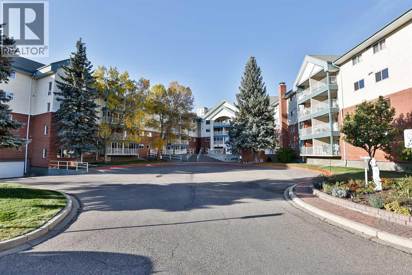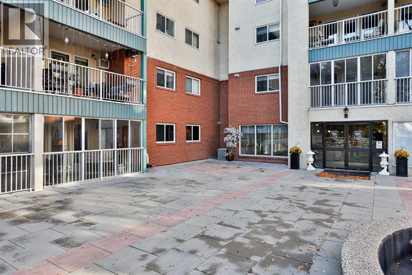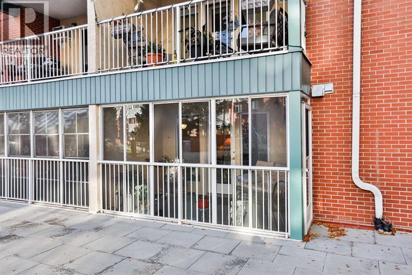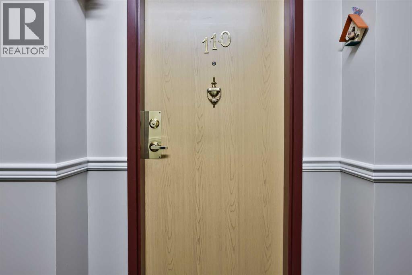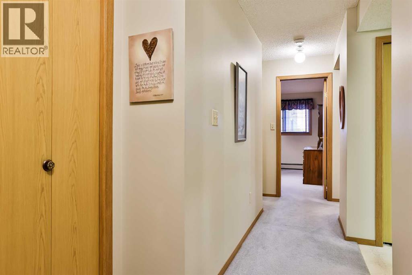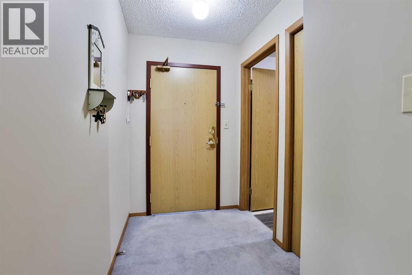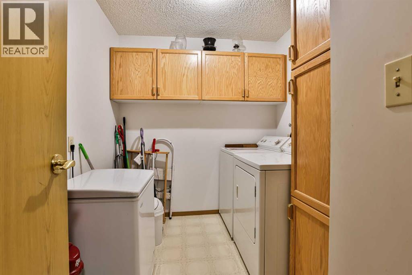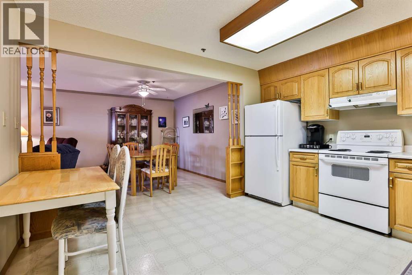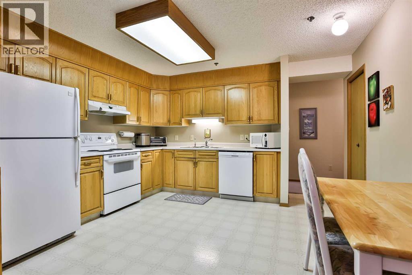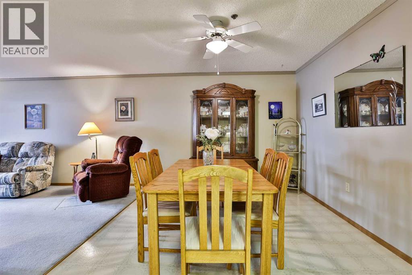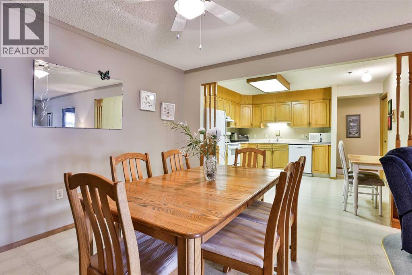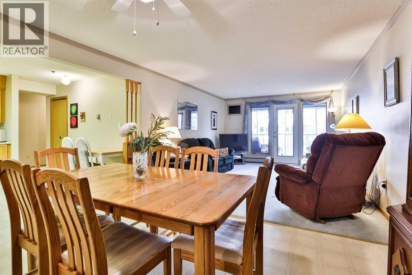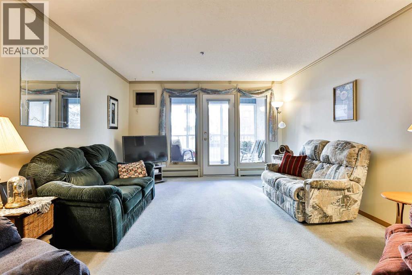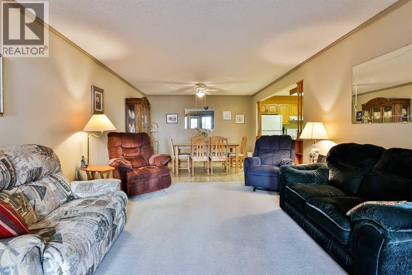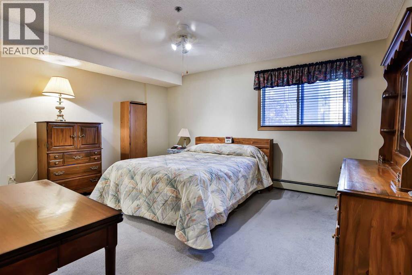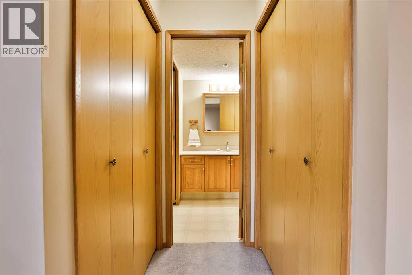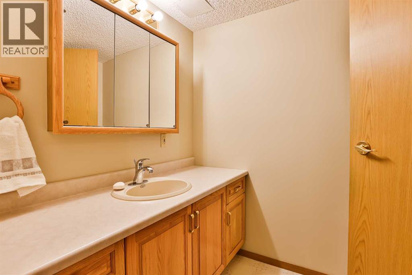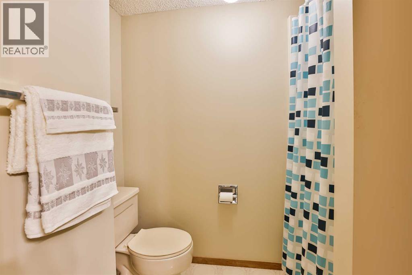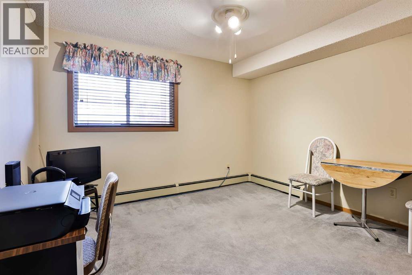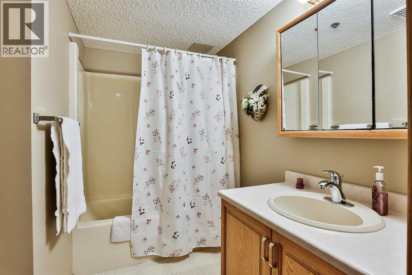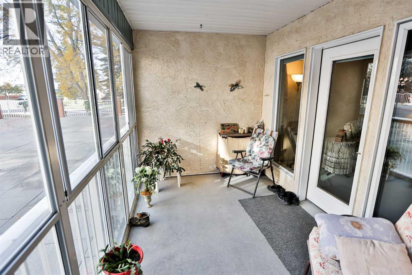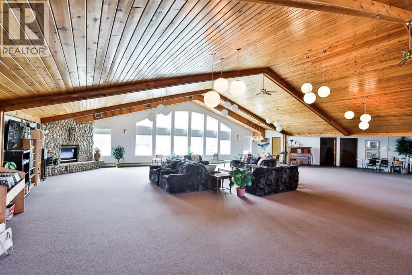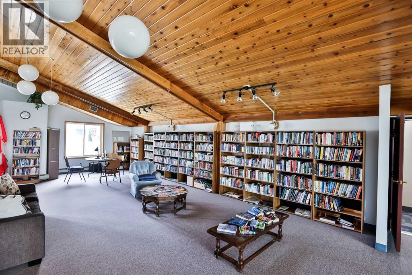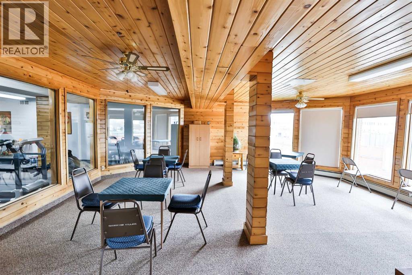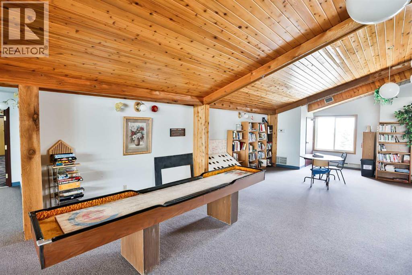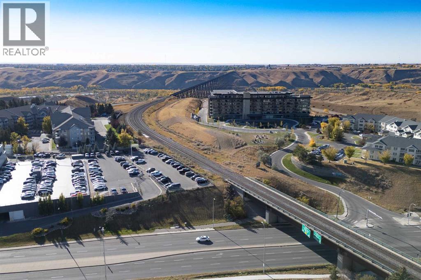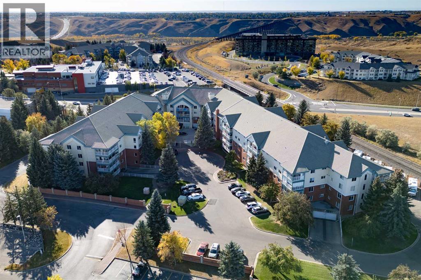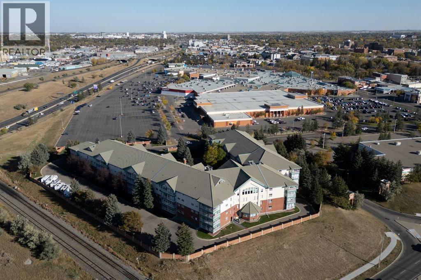110, 20 3 Street S Lethbridge, Alberta T1J 4P1
Contact Us
Contact us for more information
$339,900Maintenance, Electricity, Heat
$627.86 Monthly
Maintenance, Electricity, Heat
$627.86 MonthlyHere's the retirement experience you've been waiting for! This spacious 2-bedroom condo in Grandview Village is neat as a pin. And the secure, maintenance-free lifestyle in this 55+ building is second-to-none. You are only steps away from Park Place Shopping Centre, with every other amenity you need right inside your beautifully maintained building. That includes a social room, library, crafting room, exercise room, workshop, the luxury of underground parking, and more! Grandview is also known for its incredible community atmosphere. (You cannot walk these halls without seeing a friendly face.) Plus: welcome your friends and family right off your enclosed, private deck in the courtyard. Rare find at a rare price! Don't wait on this one! (id:48985)
Property Details
| MLS® Number | A2264325 |
| Property Type | Single Family |
| Community Name | Downtown |
| Amenities Near By | Shopping |
| Community Features | Pets Not Allowed, Age Restrictions |
| Features | Other, Guest Suite, Parking |
| Parking Space Total | 1 |
| Plan | 9310722 |
Building
| Bathroom Total | 2 |
| Bedrooms Above Ground | 2 |
| Bedrooms Total | 2 |
| Amenities | Guest Suite, Other, Party Room, Recreation Centre |
| Appliances | Refrigerator, Dishwasher, Stove, Washer & Dryer |
| Constructed Date | 1993 |
| Construction Style Attachment | Attached |
| Cooling Type | Wall Unit |
| Exterior Finish | Stucco |
| Flooring Type | Carpeted, Linoleum |
| Heating Type | Baseboard Heaters |
| Stories Total | 4 |
| Size Interior | 1,171 Ft2 |
| Total Finished Area | 1171 Sqft |
| Type | Apartment |
Parking
| Underground |
Land
| Acreage | Yes |
| Land Amenities | Shopping |
| Size Irregular | 152256.00 |
| Size Total | 152256 Sqft|2 - 4.99 Acres |
| Size Total Text | 152256 Sqft|2 - 4.99 Acres |
| Zoning Description | Dc |
Rooms
| Level | Type | Length | Width | Dimensions |
|---|---|---|---|---|
| Main Level | Kitchen | 13.00 Ft x 11.08 Ft | ||
| Main Level | Dining Room | 11.92 Ft x 12.75 Ft | ||
| Main Level | Living Room | 14.42 Ft x 12.75 Ft | ||
| Main Level | Primary Bedroom | 12.75 Ft x 14.42 Ft | ||
| Main Level | 3pc Bathroom | Measurements not available | ||
| Main Level | Bedroom | 12.75 Ft x 11.58 Ft | ||
| Main Level | 4pc Bathroom | Measurements not available | ||
| Main Level | Laundry Room | 7.25 Ft x 9.17 Ft |
https://www.realtor.ca/real-estate/28986240/110-20-3-street-s-lethbridge-downtown


