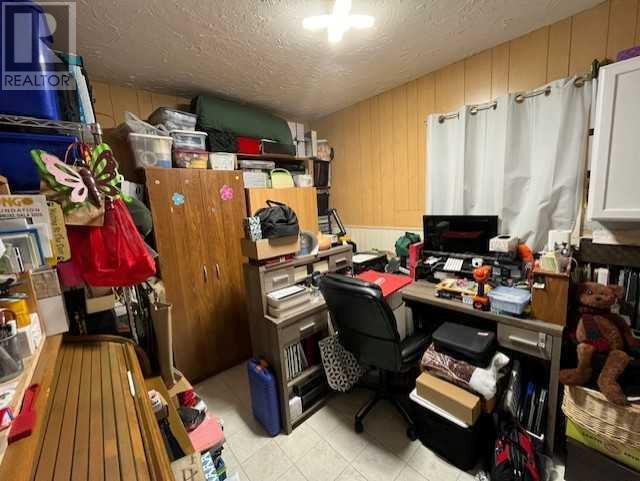2 Bedroom
1 Bathroom
947 ft2
Bungalow
Fireplace
None
Other
Lawn
$210,000
If you looking for quiet small town living where you know your neighbors, here it is ! This adorable home is move-in ready, and has had many renovations... This well maintained home boasts a newer bathroom, new patio doors in the living room that make it bright and airy. There are 2 bedrooms, the master having two large closets, as well as a storage space used for cold storage. The basement is used for storage, and there is lots of room for that. The outside has a new deck, new concrete pad for enjoying those relaxing evenings, Garden boxes so you don't have to bend down and under a screened in area to not worry about the deer. The lot is huge. Not fully fenced, but the poles are all there if you would want to have a fence . One big shed/garage. So many possibilities here ! Don't miss out ! (id:48985)
Property Details
|
MLS® Number
|
A2226411 |
|
Property Type
|
Single Family |
|
Features
|
See Remarks, Other |
|
Parking Space Total
|
4 |
|
Plan
|
8569au |
|
Structure
|
Deck |
Building
|
Bathroom Total
|
1 |
|
Bedrooms Above Ground
|
2 |
|
Bedrooms Total
|
2 |
|
Appliances
|
Refrigerator, Gas Stove(s) |
|
Architectural Style
|
Bungalow |
|
Basement Development
|
Unfinished |
|
Basement Type
|
Partial (unfinished) |
|
Constructed Date
|
1956 |
|
Construction Style Attachment
|
Detached |
|
Cooling Type
|
None |
|
Exterior Finish
|
Vinyl Siding |
|
Fireplace Present
|
Yes |
|
Fireplace Total
|
1 |
|
Flooring Type
|
Laminate, Linoleum |
|
Foundation Type
|
Poured Concrete |
|
Heating Type
|
Other |
|
Stories Total
|
1 |
|
Size Interior
|
947 Ft2 |
|
Total Finished Area
|
947 Sqft |
|
Type
|
House |
Parking
|
Other
|
|
|
R V
|
|
|
Detached Garage
|
1 |
Land
|
Acreage
|
No |
|
Fence Type
|
Partially Fenced |
|
Landscape Features
|
Lawn |
|
Size Depth
|
68.58 M |
|
Size Frontage
|
22.86 M |
|
Size Irregular
|
16875.00 |
|
Size Total
|
16875 Sqft|10,890 - 21,799 Sqft (1/4 - 1/2 Ac) |
|
Size Total Text
|
16875 Sqft|10,890 - 21,799 Sqft (1/4 - 1/2 Ac) |
|
Zoning Description
|
Residential |
Rooms
| Level |
Type |
Length |
Width |
Dimensions |
|
Basement |
Storage |
|
|
15.75 Ft x 20.50 Ft |
|
Main Level |
3pc Bathroom |
|
|
.00 Ft x .00 Ft |
|
Main Level |
Bedroom |
|
|
8.83 Ft x 11.33 Ft |
|
Main Level |
Kitchen |
|
|
13.42 Ft x 11.50 Ft |
|
Main Level |
Living Room |
|
|
22.08 Ft x 13.17 Ft |
|
Main Level |
Primary Bedroom |
|
|
13.50 Ft x 11.42 Ft |
https://www.realtor.ca/real-estate/28394993/110-tiller-street-skiff

























