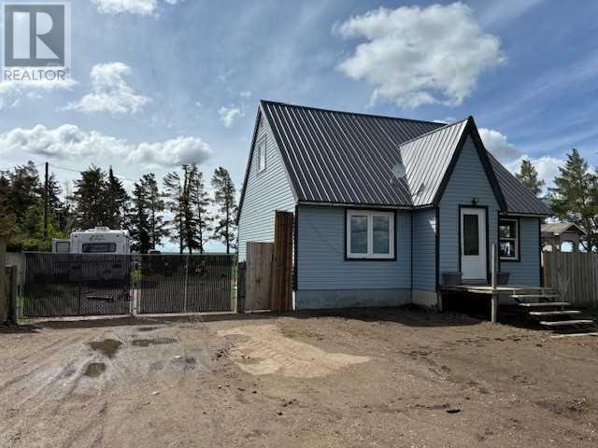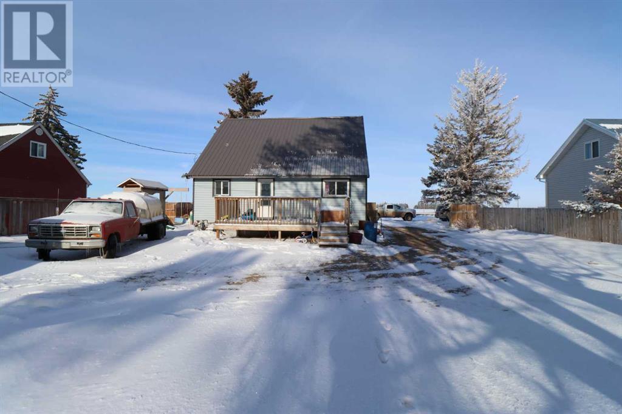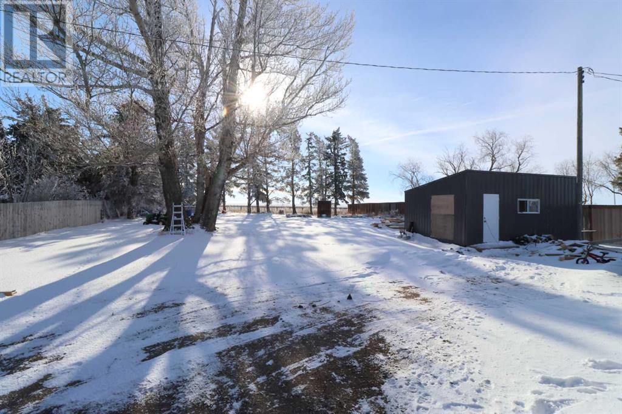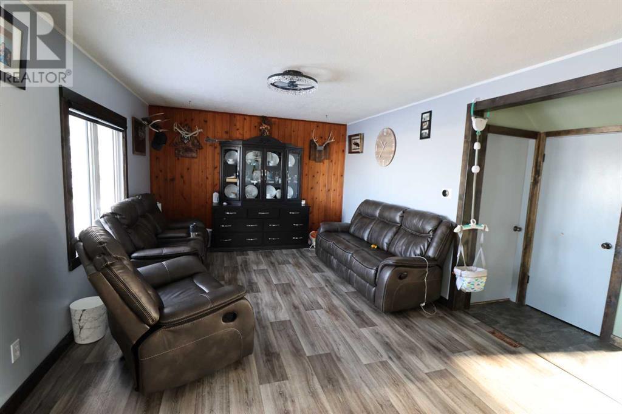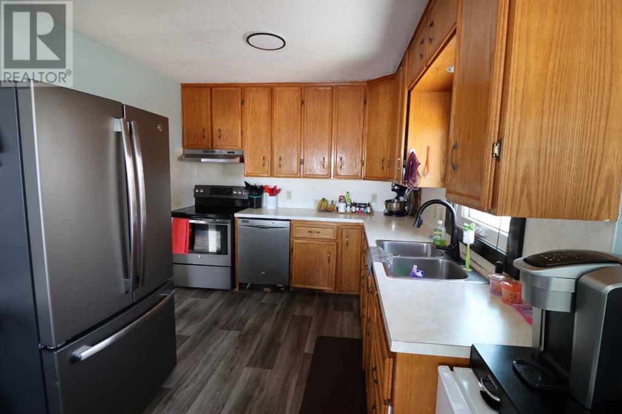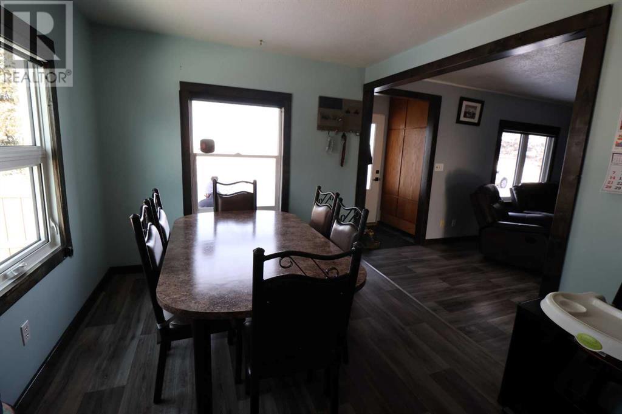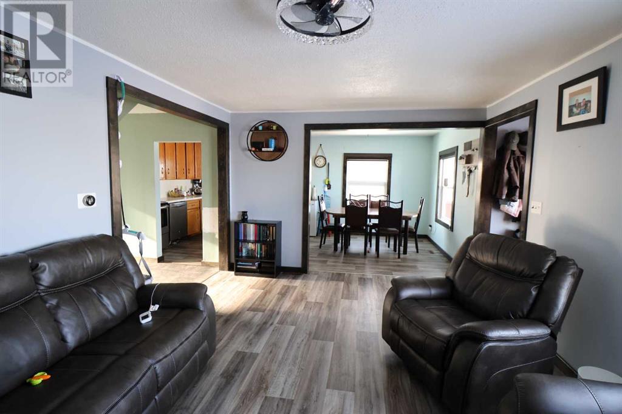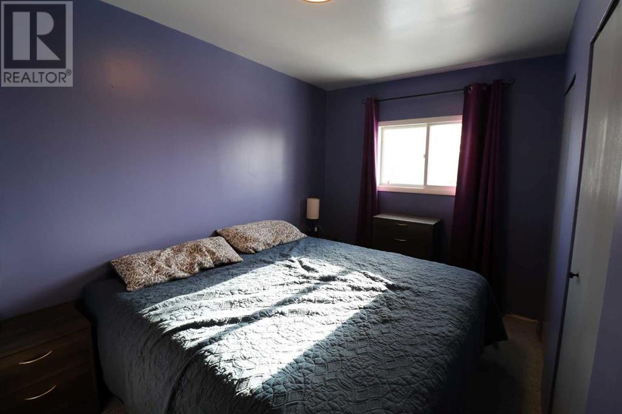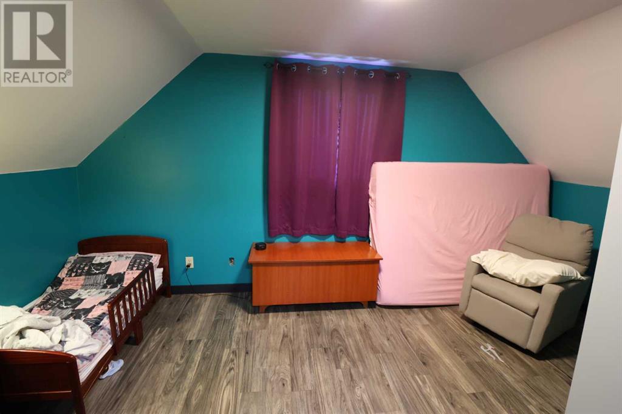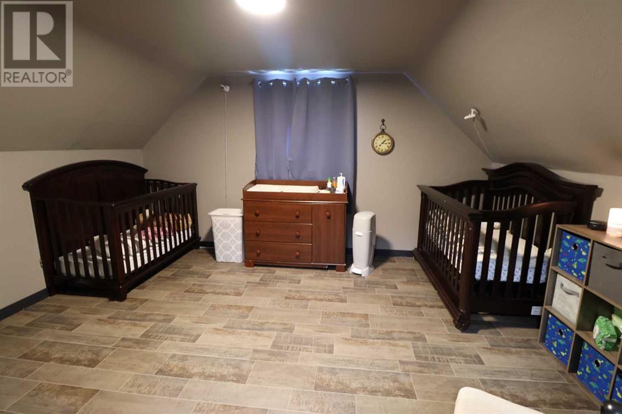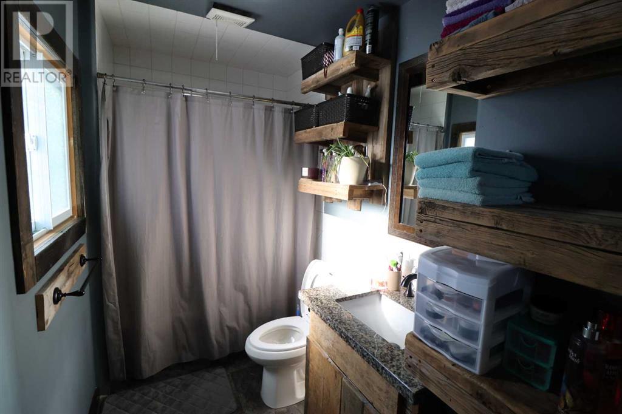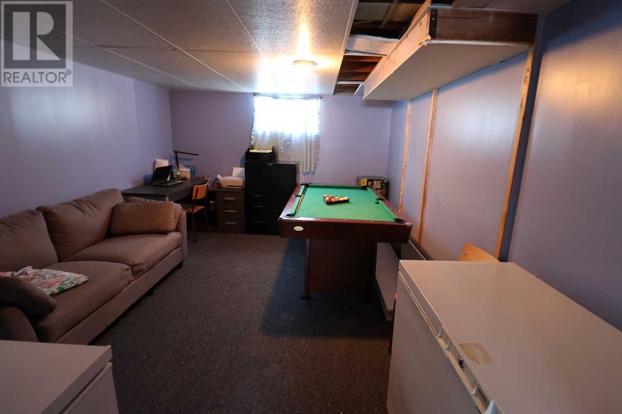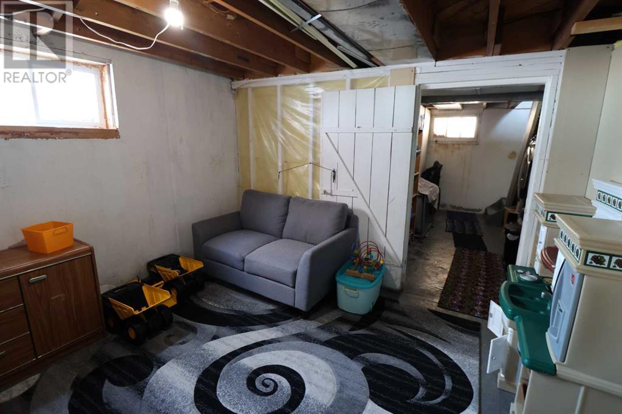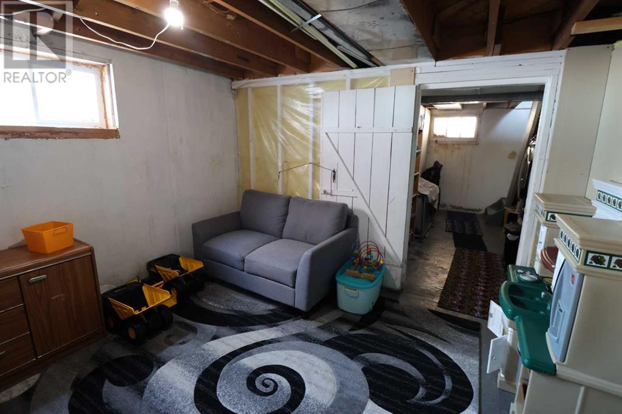110077 Twp Rd 102 County Of, Alberta T0K 0G0
Interested?
Contact us for more information
3 Bedroom
1 Bathroom
1040 sqft
Central Air Conditioning
Forced Air
Lawn
$229,000
"Welcome to your charming retreat just a stone's throw away from the town of Bow Island, AB. Nestled on nearly half an acre of land, this cozy abode offers three bedrooms and one bathroom, with a full basement that's awaiting your personal touch. Enjoy upgraded interior and exterior finishes, adding a modern touch to this quaint and affordable home. Don't miss out on the opportunity to make this your own slice of paradise in a growing community! Call a REALTOR today to book a viewing. (id:48985)
Property Details
| MLS® Number | A2107418 |
| Property Type | Single Family |
| Neigbourhood | Rural Forty Mile No. 8 |
| Features | See Remarks, Other |
| Parking Space Total | 2 |
| Plan | 9110050 |
| Structure | Deck |
Building
| Bathroom Total | 1 |
| Bedrooms Above Ground | 3 |
| Bedrooms Total | 3 |
| Appliances | Refrigerator, Dishwasher, Range, Washer & Dryer |
| Basement Development | Partially Finished |
| Basement Type | Full (partially Finished) |
| Constructed Date | 1953 |
| Construction Material | Poured Concrete, Wood Frame |
| Construction Style Attachment | Detached |
| Cooling Type | Central Air Conditioning |
| Exterior Finish | Concrete, Vinyl Siding |
| Flooring Type | Linoleum |
| Foundation Type | Poured Concrete |
| Heating Type | Forced Air |
| Stories Total | 1 |
| Size Interior | 1040 Sqft |
| Total Finished Area | 1040 Sqft |
| Type | House |
| Utility Water | Cistern |
Parking
| Other |
Land
| Acreage | No |
| Fence Type | Fence |
| Landscape Features | Lawn |
| Sewer | Septic Field |
| Size Irregular | 0.42 |
| Size Total | 0.42 Ac|10,890 - 21,799 Sqft (1/4 - 1/2 Ac) |
| Size Total Text | 0.42 Ac|10,890 - 21,799 Sqft (1/4 - 1/2 Ac) |
| Zoning Description | Residential |
Rooms
| Level | Type | Length | Width | Dimensions |
|---|---|---|---|---|
| Second Level | Bedroom | 12.50 Ft x 14.67 Ft | ||
| Second Level | Bedroom | 9.33 Ft x 14.67 Ft | ||
| Basement | Den | 10.92 Ft x 11.00 Ft | ||
| Basement | Family Room | 10.92 Ft x 15.17 Ft | ||
| Basement | Furnace | 13.00 Ft x 13.00 Ft | ||
| Main Level | Other | 4.00 Ft x 4.00 Ft | ||
| Main Level | Dining Room | 9.33 Ft x 7.42 Ft | ||
| Main Level | Kitchen | 11.25 Ft x 9.33 Ft | ||
| Main Level | Living Room | 11.75 Ft x 17.42 Ft | ||
| Main Level | Primary Bedroom | 10.00 Ft x 13.17 Ft | ||
| Main Level | 4pc Bathroom | 9.33 Ft x 5.08 Ft |
https://www.realtor.ca/real-estate/26507198/110077-twp-rd-102-rural-forty-mile-no-8-county-of


