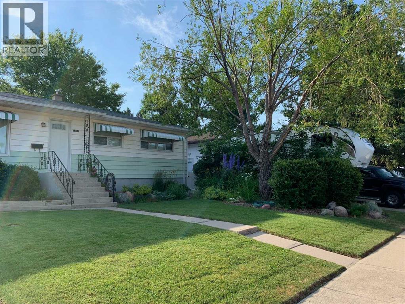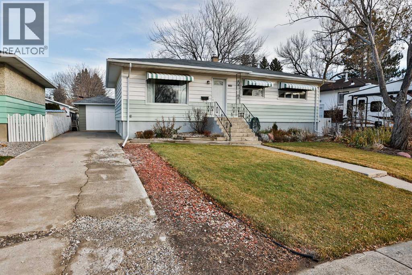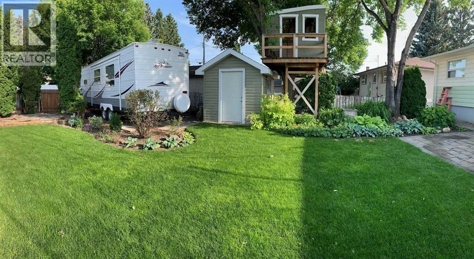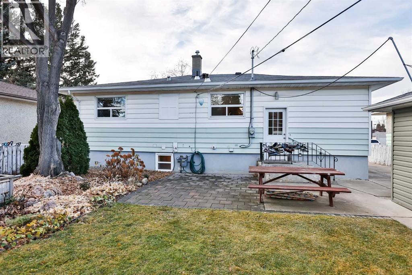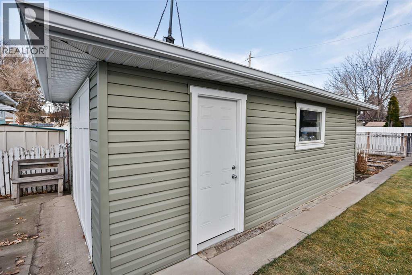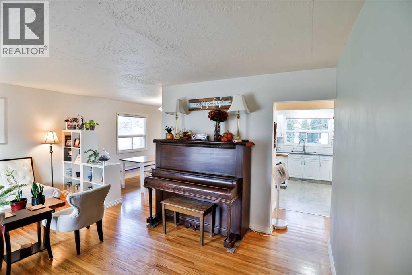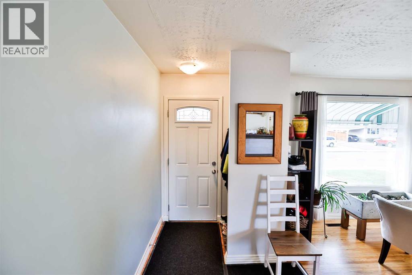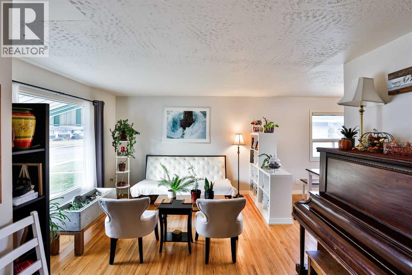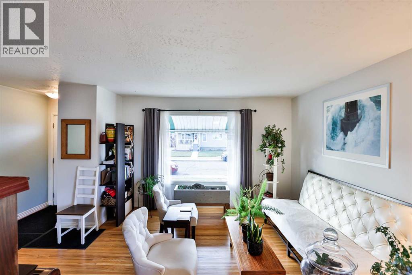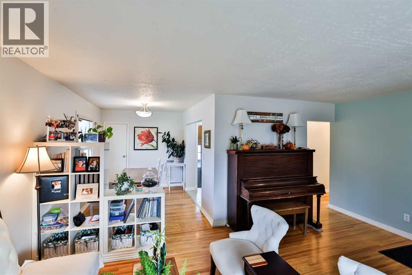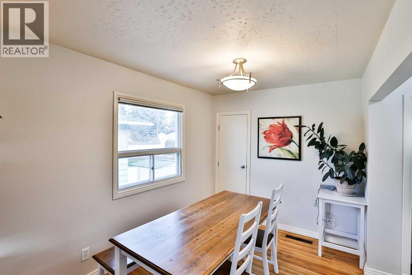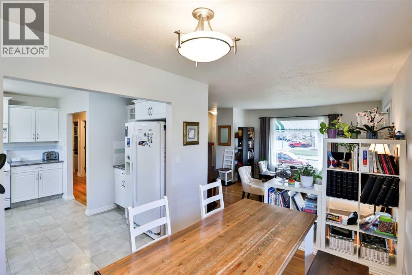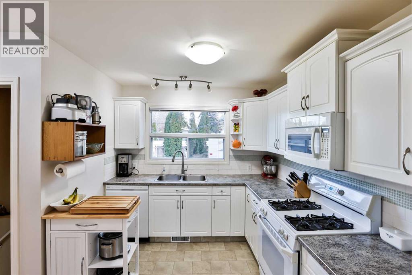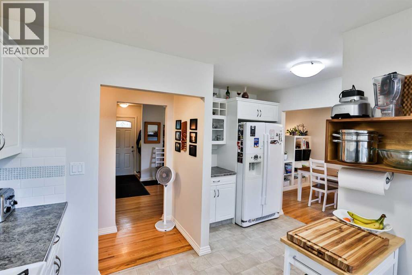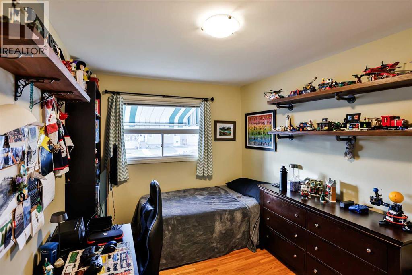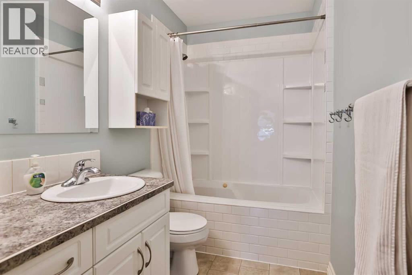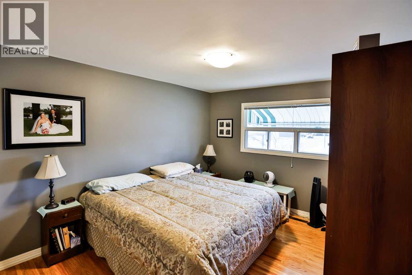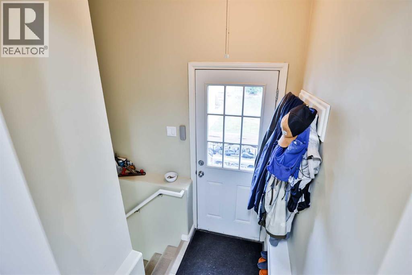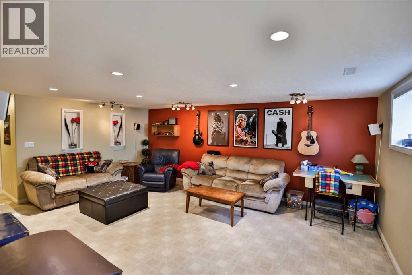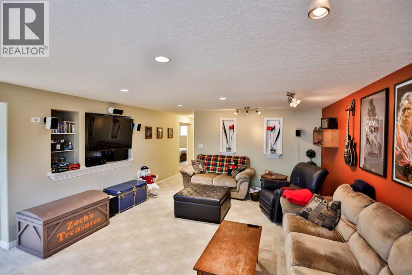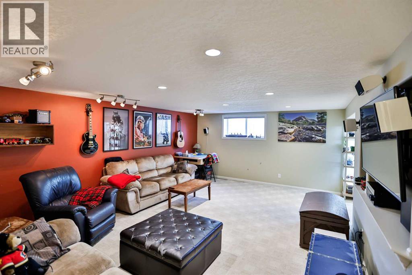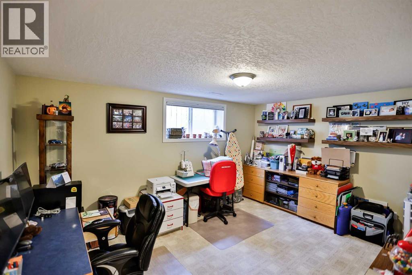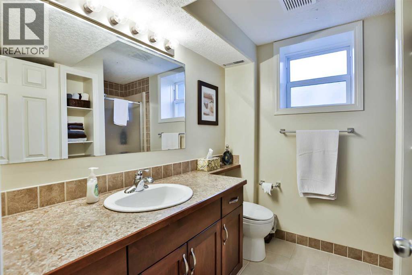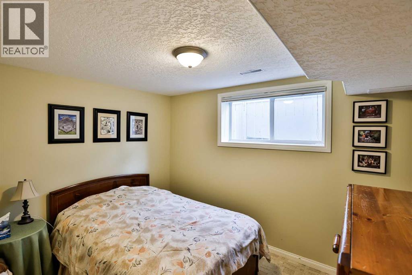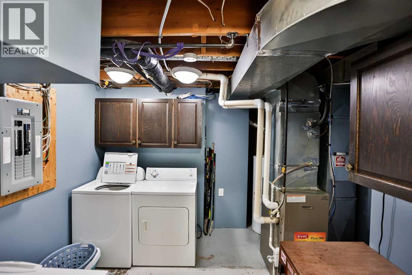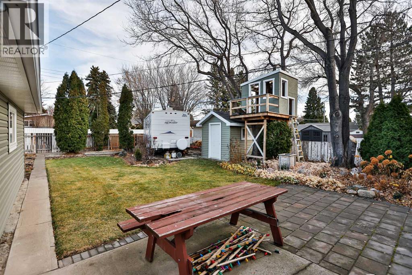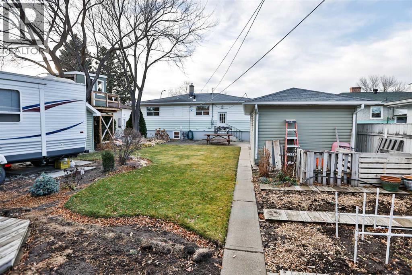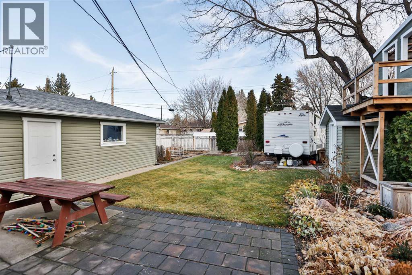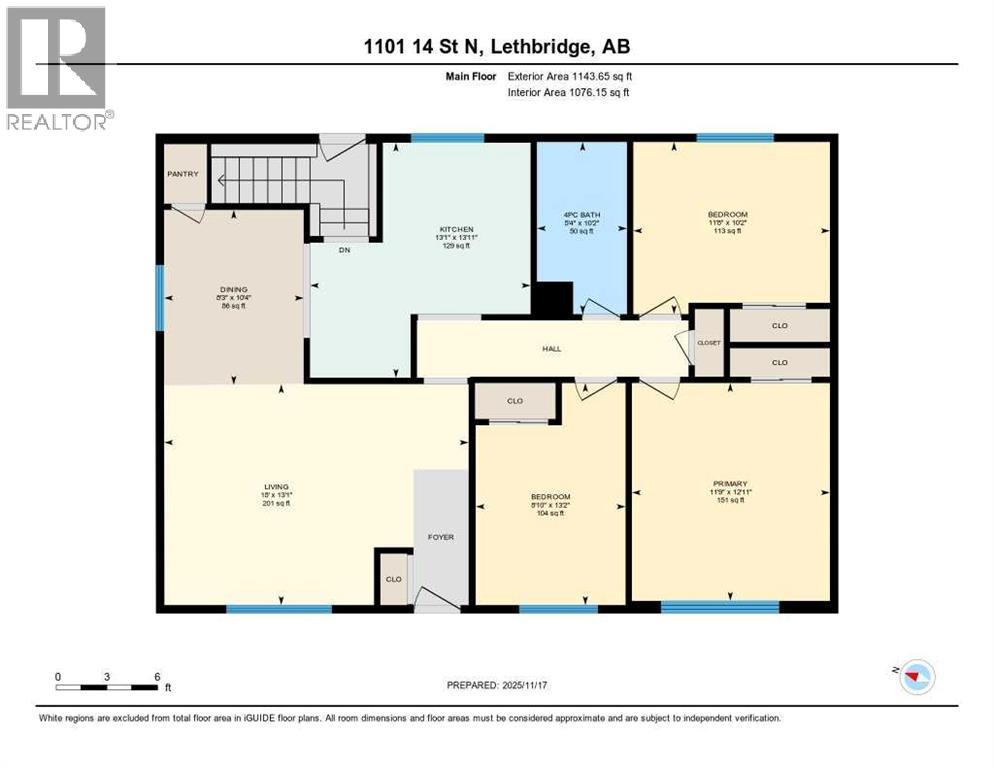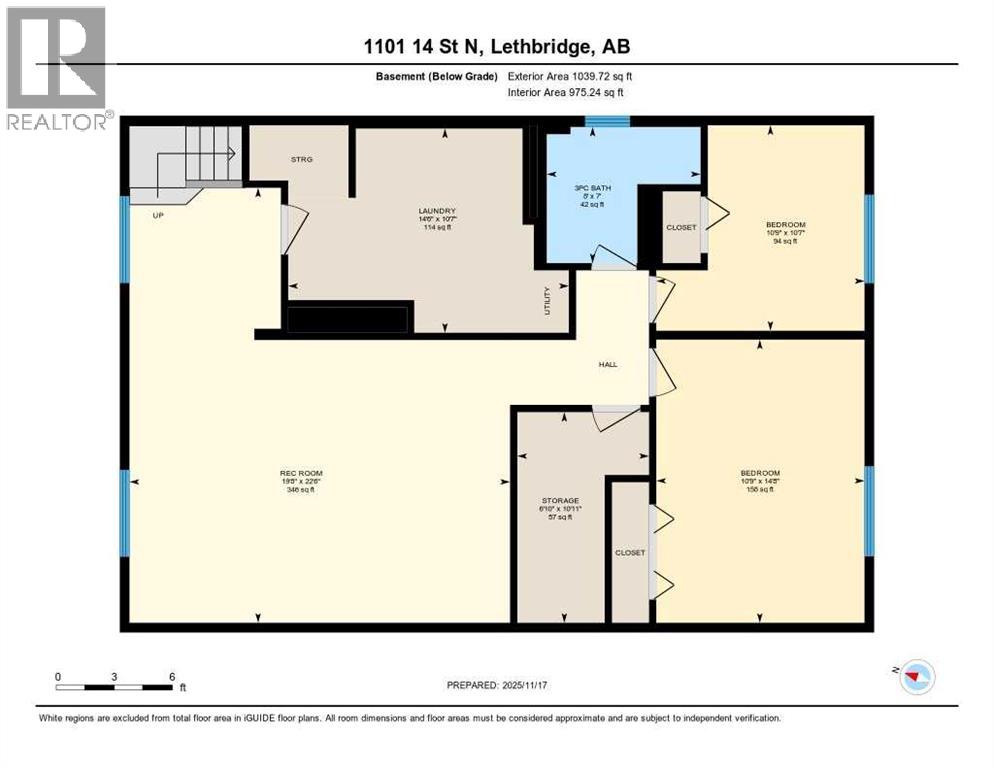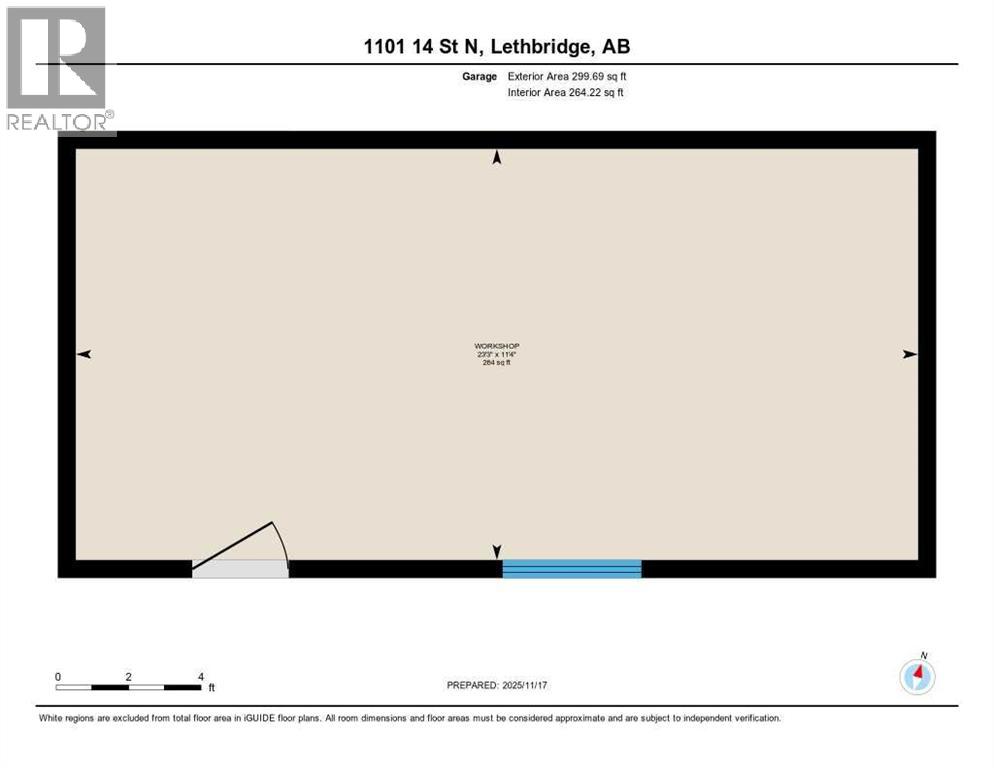1101 14 Street N Lethbridge, Alberta T1H 2W3
Contact Us
Contact us for more information
$400,000
As you walk into this home, you’ll immediately notice the care, cleanness and maintenance that has gone into it. The original hardwood flooring is in fantastic condition and flows throughout the main floor, complemented by large, bright windows that fill the home with natural light.This is a five-bedroom bungalow located on the north side, close to schools, parks, and essential amenities.At the rear of the property, you’ll find a single detached garage with a brand-new overhead door being installed in the coming weeks. The garage has power, and the long driveway provides plenty of off-street parking.The yard is truly impressive—large enough for a garden, outdoor activities, and even RV parking. The alley is paved for added convenience. A new shed was added in 2018 (not shown on the RPR), along with a treehouse for the kids around the same time.Inside, the home offers abundant storage and shelving. Numerous updates have been completed over the past 20 years, including:• Electrical panel (2007)• Basement egress windows• New roof (2010)• Furnace and air conditioning (2007)• Kitchen renovation (2010)• Bathroom renovations (2010)• Full paint and trim updatesAt this price point, this home will not last long. Contact your REALTOR® today to book a showing.Open House this Saturday from 11:30–1:00! (id:48985)
Open House
This property has open houses!
11:30 am
Ends at:1:00 pm
10:30 am
Ends at:12:00 pm
Property Details
| MLS® Number | A2271102 |
| Property Type | Single Family |
| Community Name | Winston Churchill |
| Amenities Near By | Park, Playground, Schools, Shopping |
| Features | Treed, Back Lane |
| Parking Space Total | 1 |
| Plan | 1357gy |
| Structure | Shed |
Building
| Bathroom Total | 2 |
| Bedrooms Above Ground | 3 |
| Bedrooms Below Ground | 2 |
| Bedrooms Total | 5 |
| Appliances | Refrigerator, Range - Gas, Dishwasher, Microwave Range Hood Combo, Window Coverings, Washer & Dryer |
| Architectural Style | Bungalow |
| Basement Development | Finished |
| Basement Type | Full (finished) |
| Constructed Date | 1958 |
| Construction Material | Wood Frame |
| Construction Style Attachment | Detached |
| Cooling Type | Central Air Conditioning |
| Exterior Finish | Vinyl Siding |
| Flooring Type | Carpeted, Hardwood |
| Foundation Type | Poured Concrete |
| Heating Fuel | Natural Gas |
| Heating Type | Forced Air |
| Stories Total | 1 |
| Size Interior | 1,144 Ft2 |
| Total Finished Area | 1143.65 Sqft |
| Type | House |
Parking
| Detached Garage | 1 |
Land
| Acreage | No |
| Fence Type | Fence |
| Land Amenities | Park, Playground, Schools, Shopping |
| Landscape Features | Garden Area, Landscaped, Lawn |
| Size Depth | 36.88 M |
| Size Frontage | 16.76 M |
| Size Irregular | 6686.00 |
| Size Total | 6686 Sqft|4,051 - 7,250 Sqft |
| Size Total Text | 6686 Sqft|4,051 - 7,250 Sqft |
| Zoning Description | R-l |
Rooms
| Level | Type | Length | Width | Dimensions |
|---|---|---|---|---|
| Basement | 3pc Bathroom | 7.00 Ft x 8.00 Ft | ||
| Basement | Bedroom | 10.58 Ft x 10.75 Ft | ||
| Basement | Bedroom | 14.67 Ft x 10.75 Ft | ||
| Basement | Laundry Room | 10.58 Ft x 14.50 Ft | ||
| Basement | Recreational, Games Room | 22.50 Ft x 19.67 Ft | ||
| Basement | Storage | 10.92 Ft x 6.83 Ft | ||
| Main Level | 4pc Bathroom | 10.17 Ft x 5.33 Ft | ||
| Main Level | Bedroom | 13.17 Ft x 8.83 Ft | ||
| Main Level | Bedroom | 10.17 Ft x 11.67 Ft | ||
| Main Level | Dining Room | 10.33 Ft x 8.25 Ft | ||
| Main Level | Kitchen | 13.92 Ft x 13.08 Ft | ||
| Main Level | Living Room | 13.08 Ft x 18.00 Ft | ||
| Main Level | Primary Bedroom | 12.92 Ft x 11.75 Ft |
https://www.realtor.ca/real-estate/29125688/1101-14-street-n-lethbridge-winston-churchill


