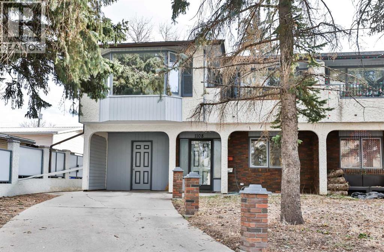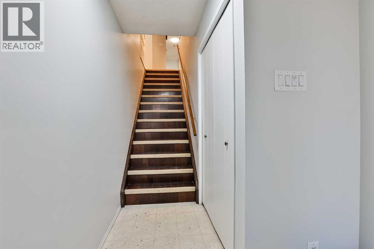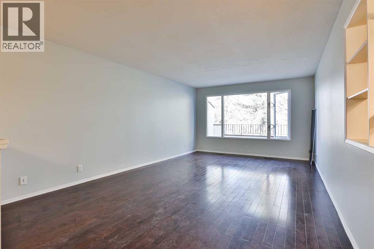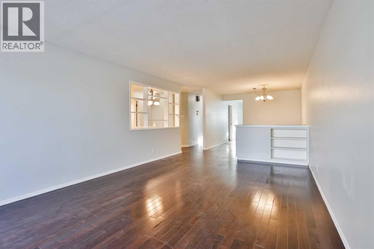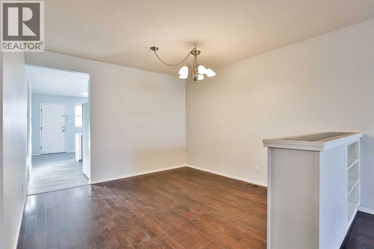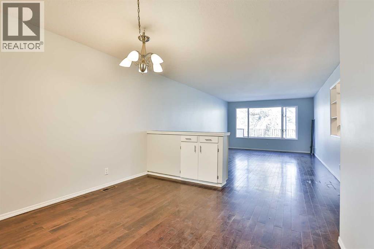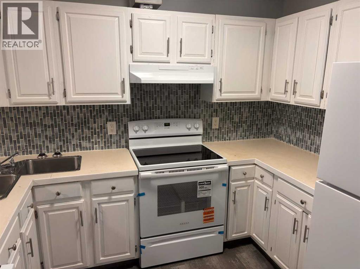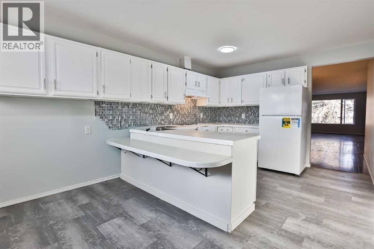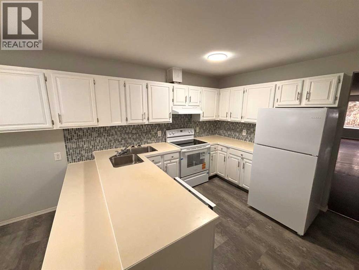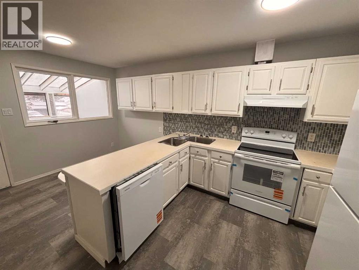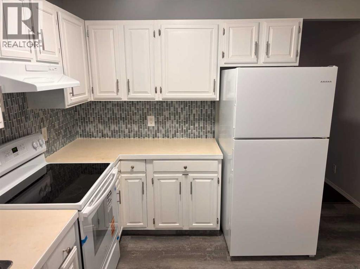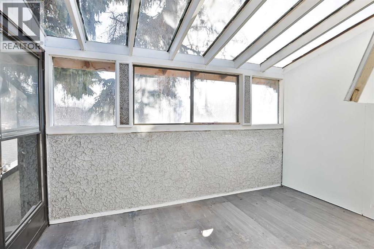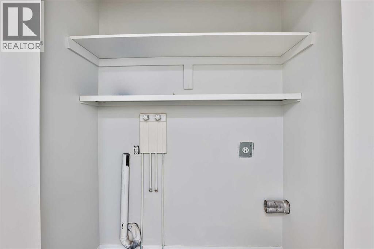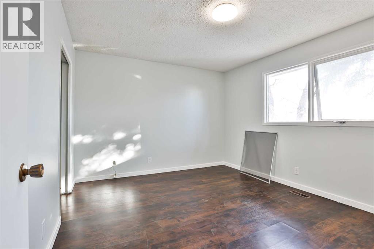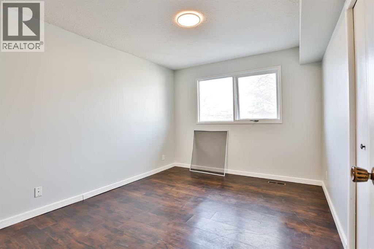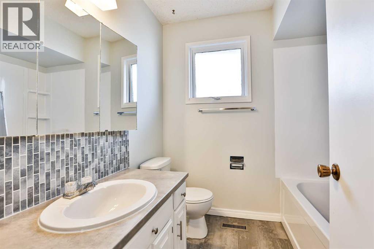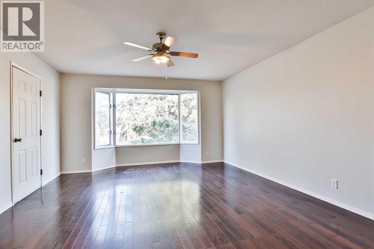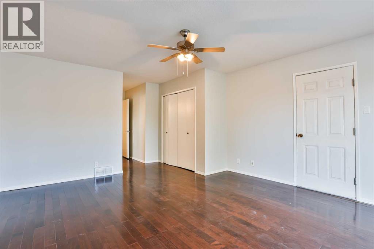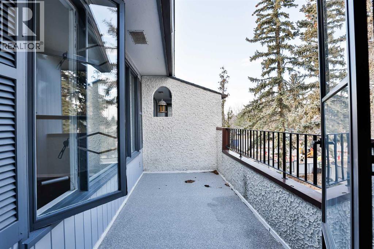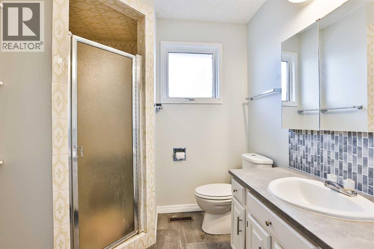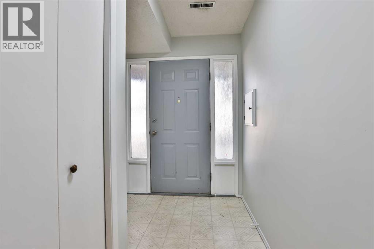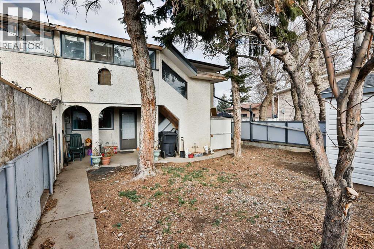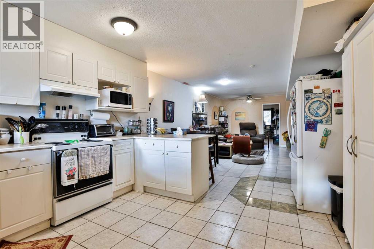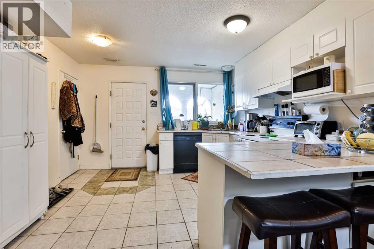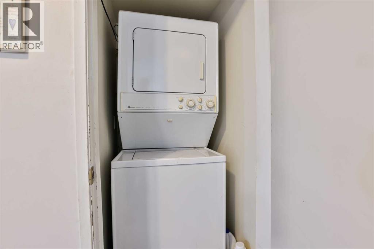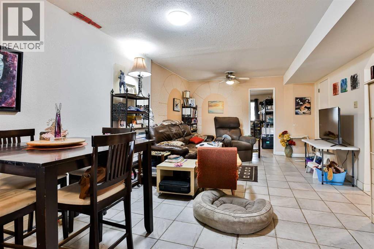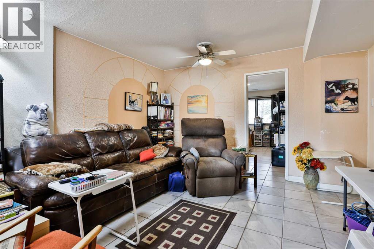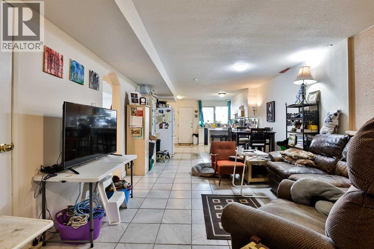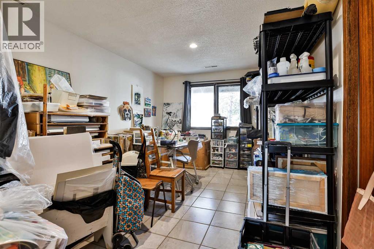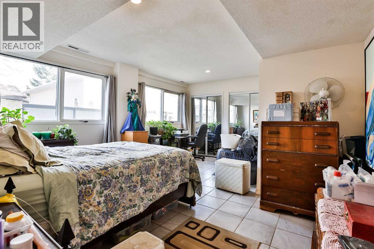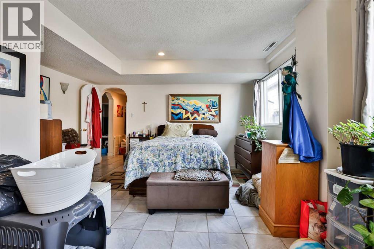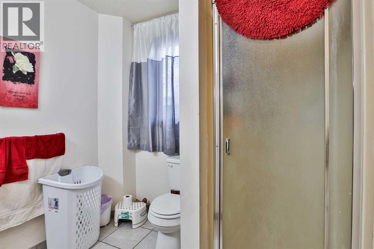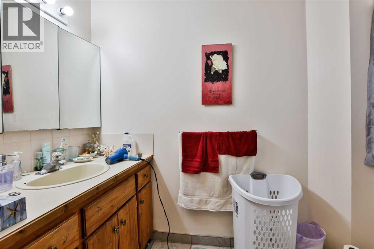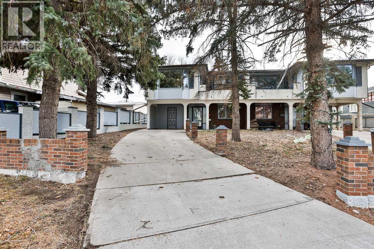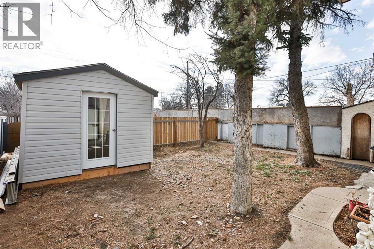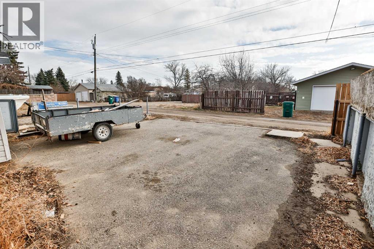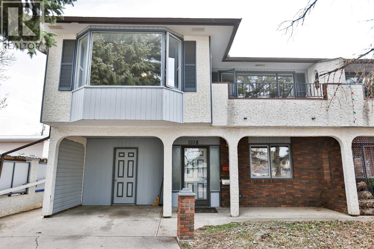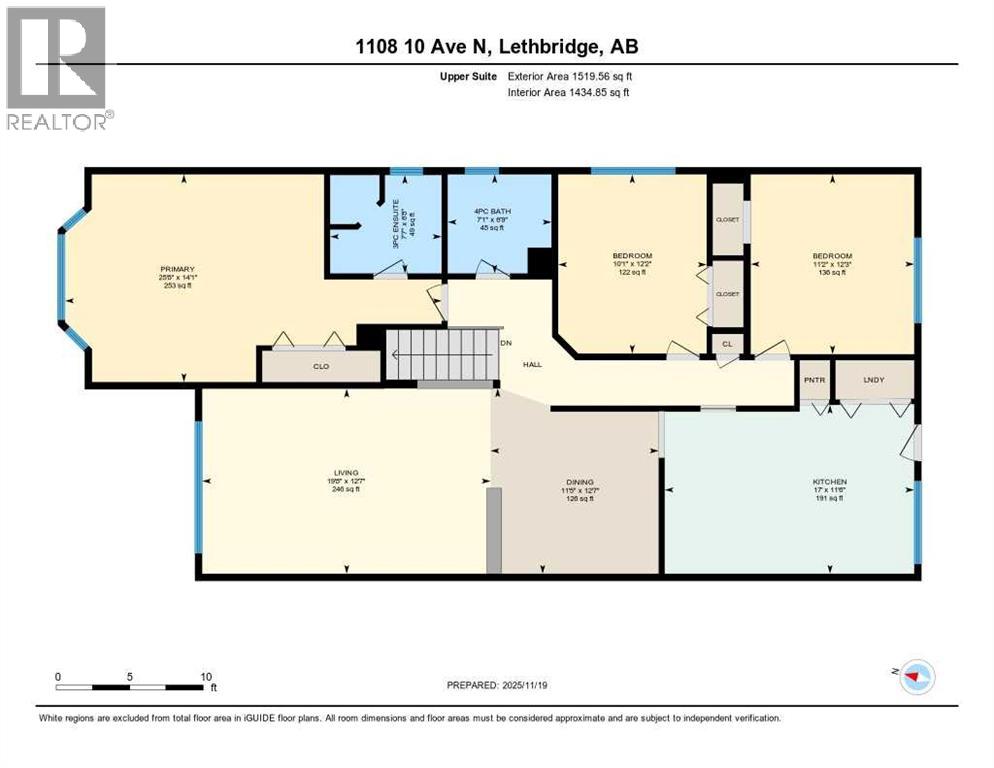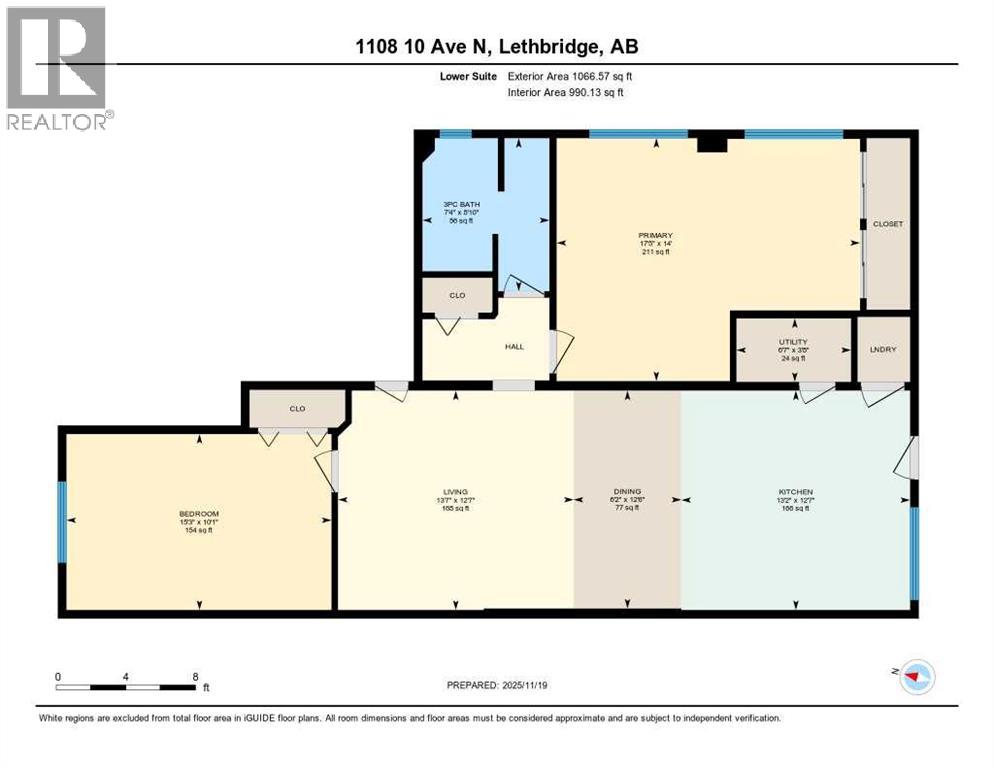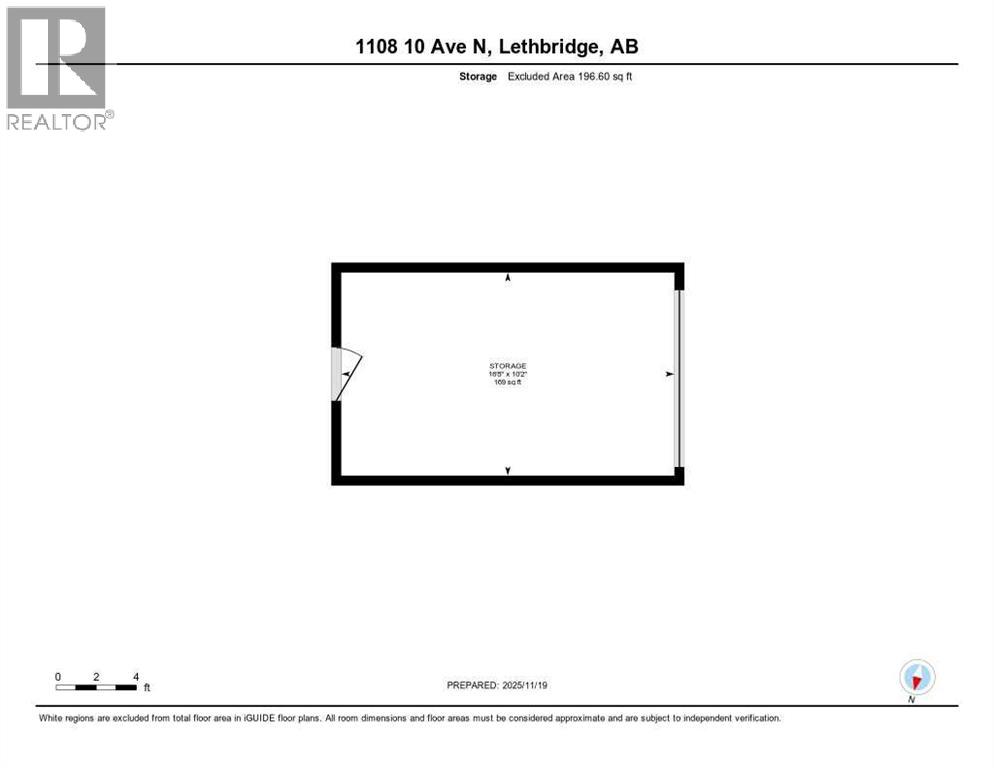5 Bedroom
3 Bathroom
2,671 ft2
None
Forced Air
Landscaped
$424,750
A solid opportunity in a quiet northside location. This 2,265 sq. ft. semi-detached property offers two above-grade illegal suites, providing flexibility for multi-generational living or the option to retain a tenant and offset costs. The upper level features a bright and spacious three-bedroom unit with an updated kitchen and bathroom, hardwood flooring, a 3-piece ensuite in the primary bedroom, and a private front terrace. There is also a dedicated parking pad for three vehicles, along with a front storage/garage space ideal for bikes, tools, and seasonal items. The lower two-bedroom unit is currently occupied by a long-term tenant who would be happy to stay. This also sits above grade, creating a comfortable living experience without the feel of a traditional basement. It includes its own private yard and parking for three vehicles. Additional highlights include newer appliances and countertops, a rebuilt upper deck off the primary bedroom, and a large storage shed with an overhead door for yard equipment and storage needs. Conveniently located near schools, transit, and quick access to Scenic Drive, offering easy connectivity to the entire city. A rare and practical opportunity—book your showing with your REALTOR® today. (id:48985)
Property Details
|
MLS® Number
|
A2271193 |
|
Property Type
|
Single Family |
|
Community Name
|
St Edwards |
|
Amenities Near By
|
Park, Playground, Recreation Nearby, Schools, Shopping |
|
Features
|
Back Lane |
|
Parking Space Total
|
6 |
|
Plan
|
5889gw |
Building
|
Bathroom Total
|
3 |
|
Bedrooms Above Ground
|
5 |
|
Bedrooms Total
|
5 |
|
Appliances
|
See Remarks |
|
Basement Type
|
None |
|
Constructed Date
|
1979 |
|
Construction Material
|
Wood Frame |
|
Construction Style Attachment
|
Semi-detached |
|
Cooling Type
|
None |
|
Exterior Finish
|
Brick, Stucco |
|
Flooring Type
|
Hardwood |
|
Foundation Type
|
Poured Concrete |
|
Heating Type
|
Forced Air |
|
Stories Total
|
2 |
|
Size Interior
|
2,671 Ft2 |
|
Total Finished Area
|
2671 Sqft |
|
Type
|
Duplex |
Parking
Land
|
Acreage
|
No |
|
Fence Type
|
Fence |
|
Land Amenities
|
Park, Playground, Recreation Nearby, Schools, Shopping |
|
Landscape Features
|
Landscaped |
|
Size Depth
|
47.24 M |
|
Size Frontage
|
10.06 M |
|
Size Irregular
|
5120.00 |
|
Size Total
|
5120 Sqft|4,051 - 7,250 Sqft |
|
Size Total Text
|
5120 Sqft|4,051 - 7,250 Sqft |
|
Zoning Description
|
R-l |
Rooms
| Level |
Type |
Length |
Width |
Dimensions |
|
Second Level |
Bedroom |
|
|
12.17 Ft x 10.08 Ft |
|
Second Level |
Bedroom |
|
|
12.25 Ft x 11.17 Ft |
|
Second Level |
Dining Room |
|
|
12.58 Ft x 11.42 Ft |
|
Second Level |
Kitchen |
|
|
11.50 Ft x 17.00 Ft |
|
Second Level |
Living Room |
|
|
12.58 Ft x 19.67 Ft |
|
Second Level |
Primary Bedroom |
|
|
14.08 Ft x 25.67 Ft |
|
Second Level |
3pc Bathroom |
|
|
Measurements not available |
|
Second Level |
3pc Bathroom |
|
|
Measurements not available |
|
Main Level |
Bedroom |
|
|
10.08 Ft x 15.25 Ft |
|
Main Level |
3pc Bathroom |
|
|
Measurements not available |
|
Main Level |
Dining Room |
|
|
12.50 Ft x 6.17 Ft |
|
Main Level |
Kitchen |
|
|
12.58 Ft x 13.17 Ft |
|
Main Level |
Living Room |
|
|
12.58 Ft x 13.58 Ft |
|
Main Level |
Primary Bedroom |
|
|
14.00 Ft x 17.42 Ft |
|
Main Level |
Furnace |
|
|
3.67 Ft x 6.58 Ft |
|
Main Level |
Other |
|
|
5.92 Ft x 10.17 Ft |
|
Main Level |
Storage |
|
|
16.67 Ft x 10.17 Ft |
https://www.realtor.ca/real-estate/29122167/1108-10-avenue-n-lethbridge-st-edwards


