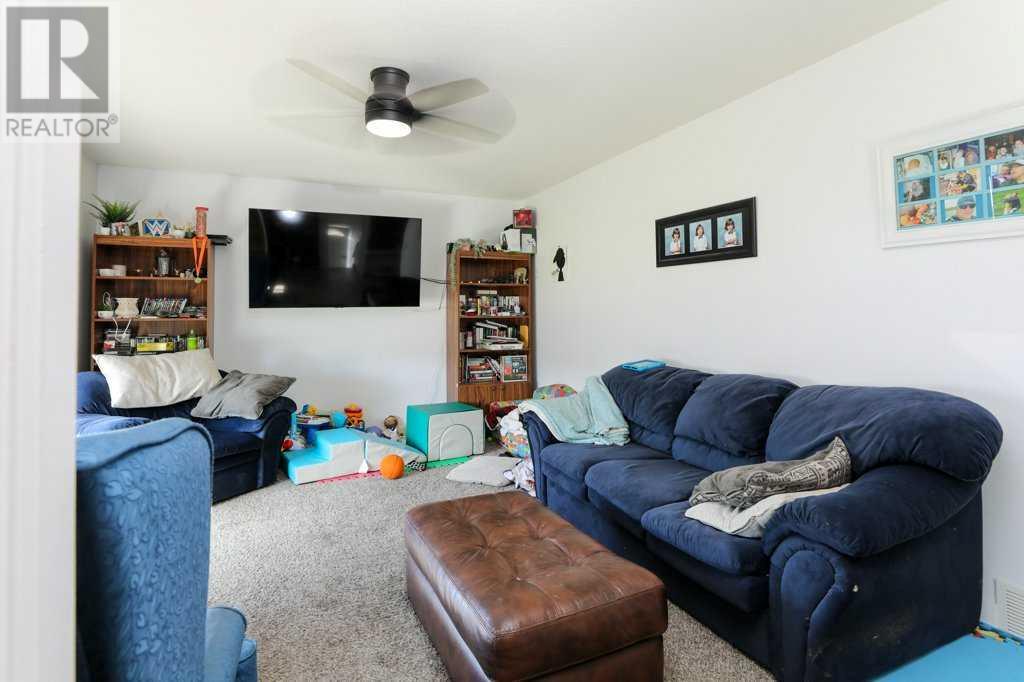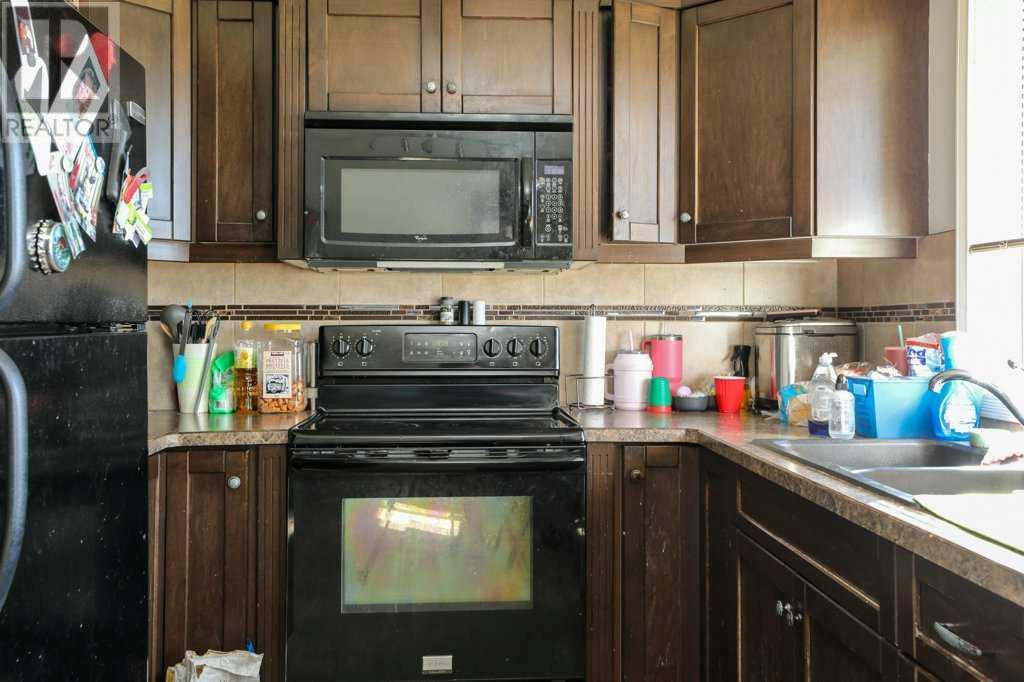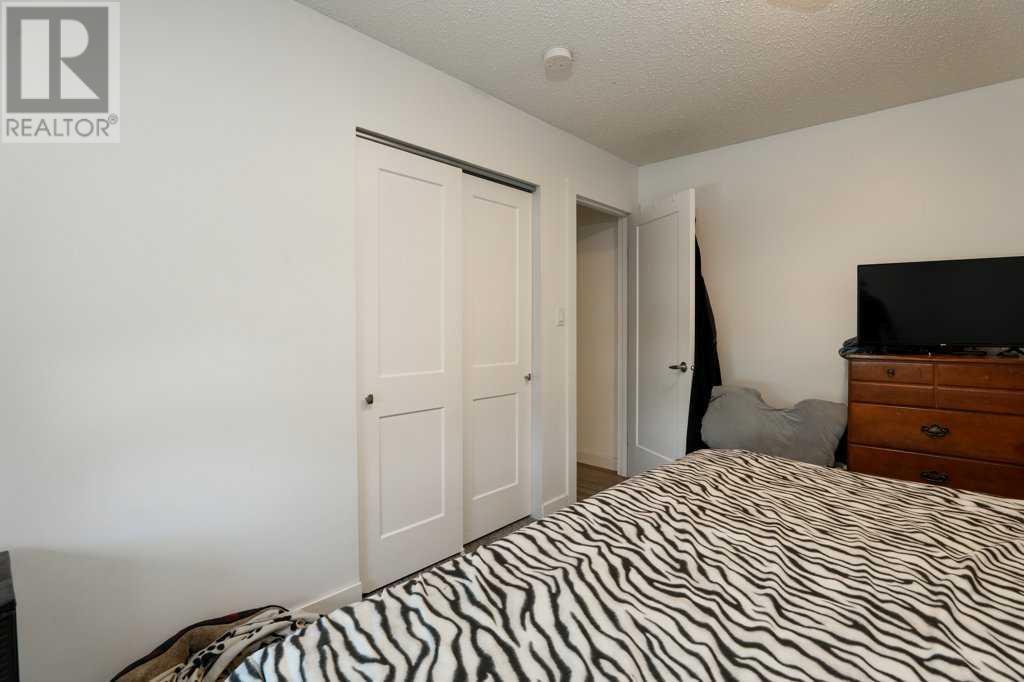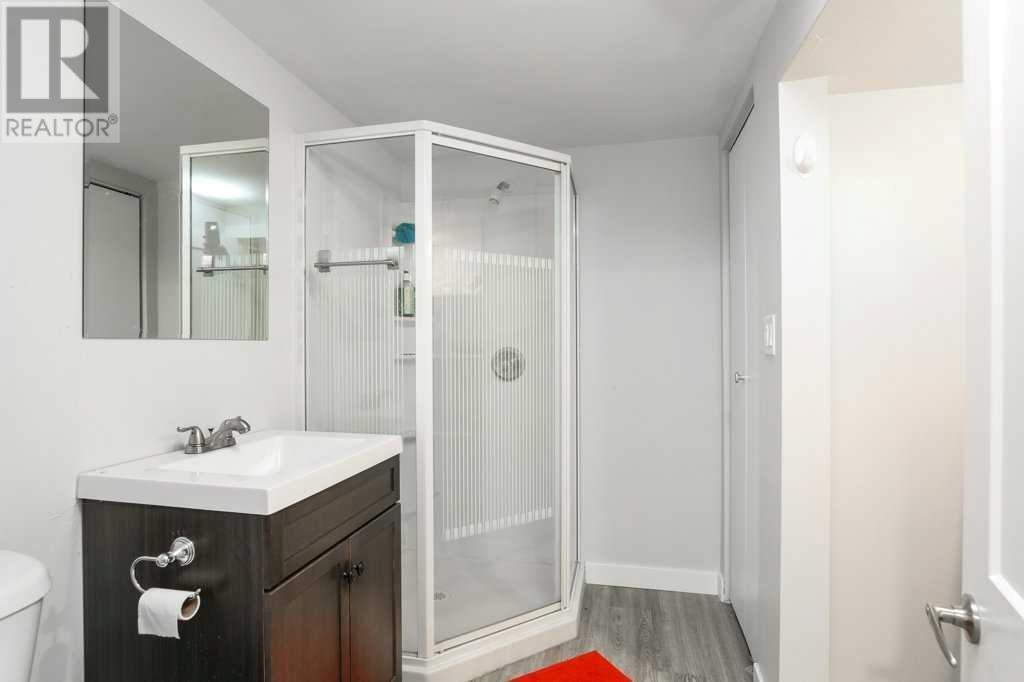4 Bedroom
2 Bathroom
1,397 ft2
Bungalow
None
Forced Air
$449,000
Spacious 4-Bedroom family home just steps from Lake View Elementary!This generous bungalow style home offers space, comfort and central location. Four roomy bedrooms providing ample space for a growing family and 2 well-appointed bathrooms ensuring convenience for everyone. Well-equipped kitchen with modern appliances making meal prep a breeze. Off-street parking available, providing security and convenience. A spacious backyard provides room for outdoor play and relaxation. Large windows flood the main floor space with natural light, creating a warm and inviting atmosphere.Bordering the tranquil neighborhoods of Lakeview and Henderson Lake with easy access to outdoor amenities. Henderson Lake Park just a stone's throw away, perfect for leisurely strolls and picnics. (id:48985)
Property Details
|
MLS® Number
|
A2220316 |
|
Property Type
|
Single Family |
|
Community Name
|
Henderson Lake |
|
Amenities Near By
|
Park, Schools, Water Nearby |
|
Community Features
|
Lake Privileges |
|
Features
|
Back Lane, Pvc Window |
|
Parking Space Total
|
2 |
|
Plan
|
2594hc |
|
Structure
|
Deck |
Building
|
Bathroom Total
|
2 |
|
Bedrooms Above Ground
|
3 |
|
Bedrooms Below Ground
|
1 |
|
Bedrooms Total
|
4 |
|
Appliances
|
Refrigerator, Dishwasher, Stove, Microwave Range Hood Combo, Washer & Dryer |
|
Architectural Style
|
Bungalow |
|
Basement Development
|
Finished |
|
Basement Type
|
Full (finished) |
|
Constructed Date
|
1958 |
|
Construction Style Attachment
|
Detached |
|
Cooling Type
|
None |
|
Exterior Finish
|
Vinyl Siding |
|
Flooring Type
|
Carpeted, Vinyl Plank |
|
Foundation Type
|
Poured Concrete |
|
Heating Type
|
Forced Air |
|
Stories Total
|
1 |
|
Size Interior
|
1,397 Ft2 |
|
Total Finished Area
|
1397 Sqft |
|
Type
|
House |
Parking
Land
|
Acreage
|
No |
|
Fence Type
|
Fence |
|
Land Amenities
|
Park, Schools, Water Nearby |
|
Size Depth
|
32 M |
|
Size Frontage
|
18.29 M |
|
Size Irregular
|
6294.00 |
|
Size Total
|
6294 Sqft|4,051 - 7,250 Sqft |
|
Size Total Text
|
6294 Sqft|4,051 - 7,250 Sqft |
|
Zoning Description
|
R-l |
Rooms
| Level |
Type |
Length |
Width |
Dimensions |
|
Basement |
Family Room |
|
|
38.17 Ft x 11.50 Ft |
|
Basement |
Bedroom |
|
|
11.50 Ft x 11.75 Ft |
|
Basement |
3pc Bathroom |
|
|
7.83 Ft x 5.25 Ft |
|
Basement |
Furnace |
|
|
10.92 Ft x 11.75 Ft |
|
Basement |
Laundry Room |
|
|
6.75 Ft x 6.92 Ft |
|
Main Level |
Dining Room |
|
|
15.75 Ft x 15.83 Ft |
|
Main Level |
Kitchen |
|
|
9.00 Ft x 8.67 Ft |
|
Main Level |
Living Room |
|
|
16.42 Ft x 12.33 Ft |
|
Main Level |
4pc Bathroom |
|
|
5.75 Ft x 9.00 Ft |
|
Main Level |
Primary Bedroom |
|
|
10.08 Ft x 13.58 Ft |
|
Main Level |
Bedroom |
|
|
10.33 Ft x 13.42 Ft |
|
Main Level |
Bedroom |
|
|
10.08 Ft x 12.58 Ft |
https://www.realtor.ca/real-estate/28298275/1108-henderson-lake-boulevard-s-lethbridge-henderson-lake




































