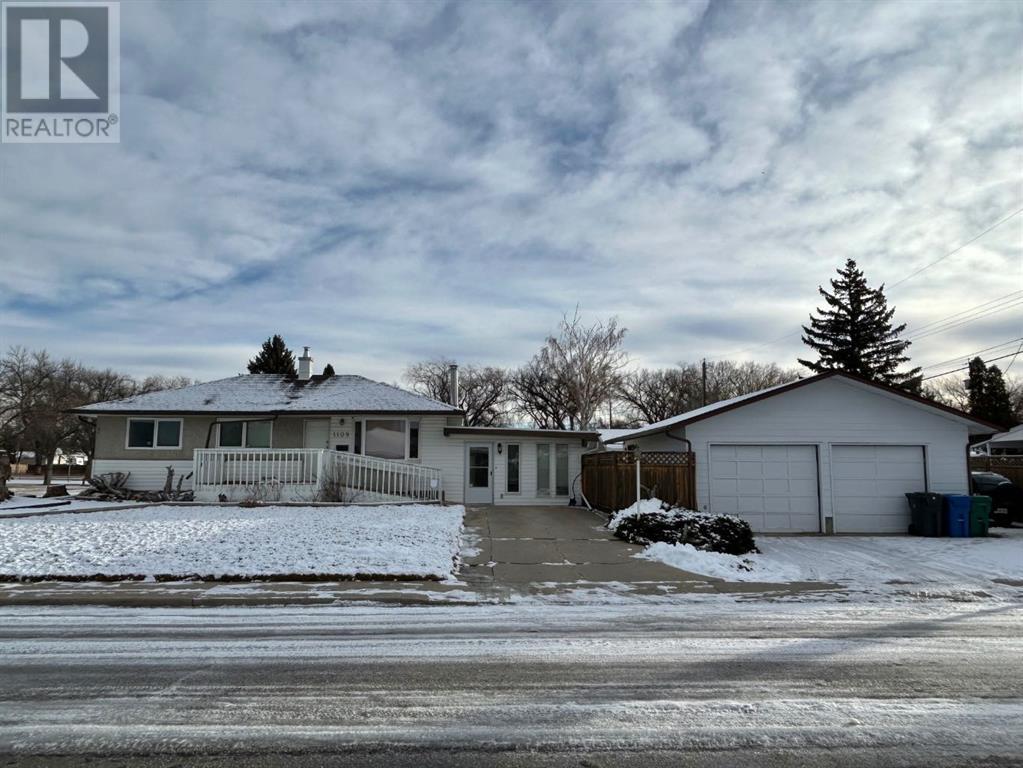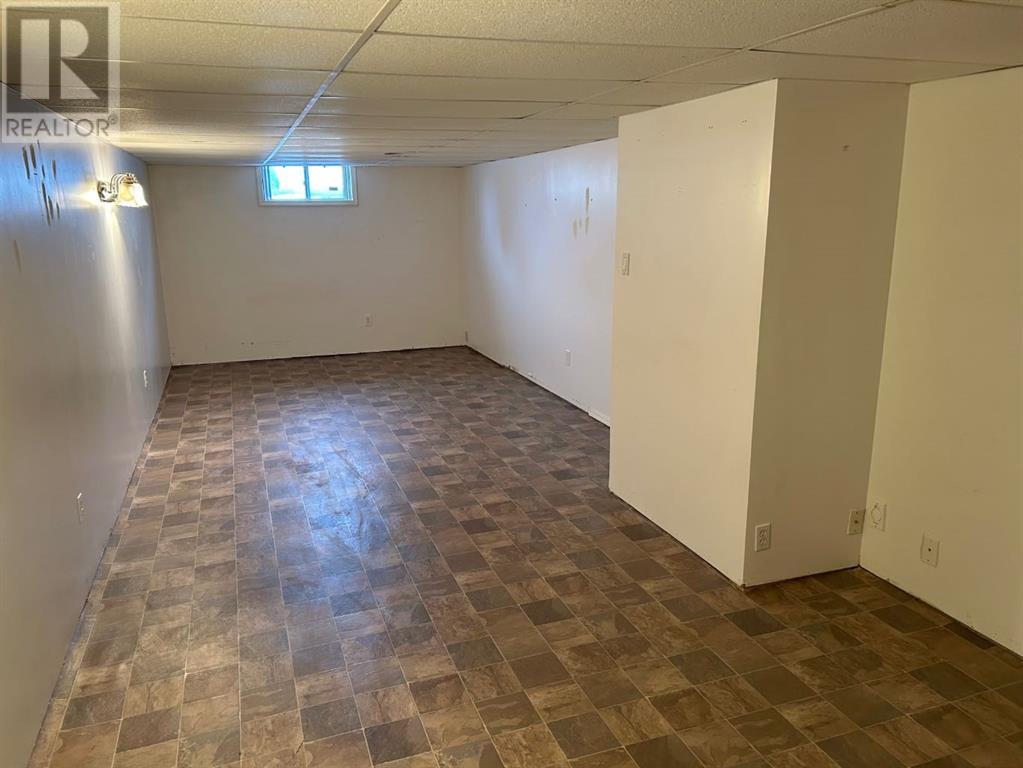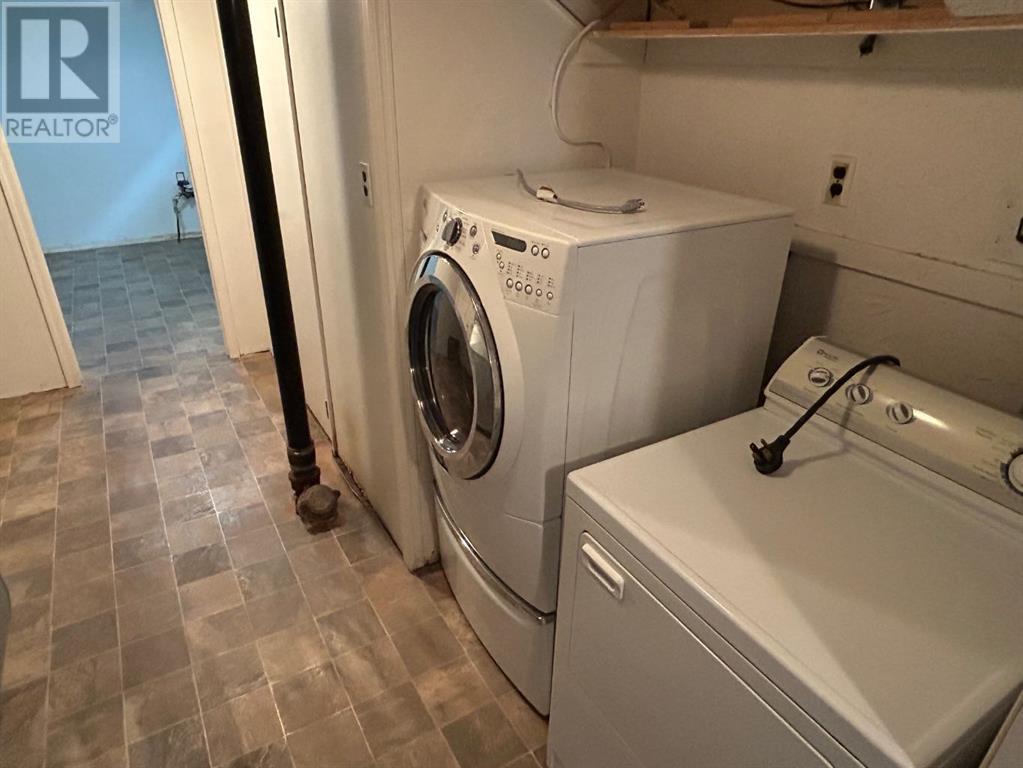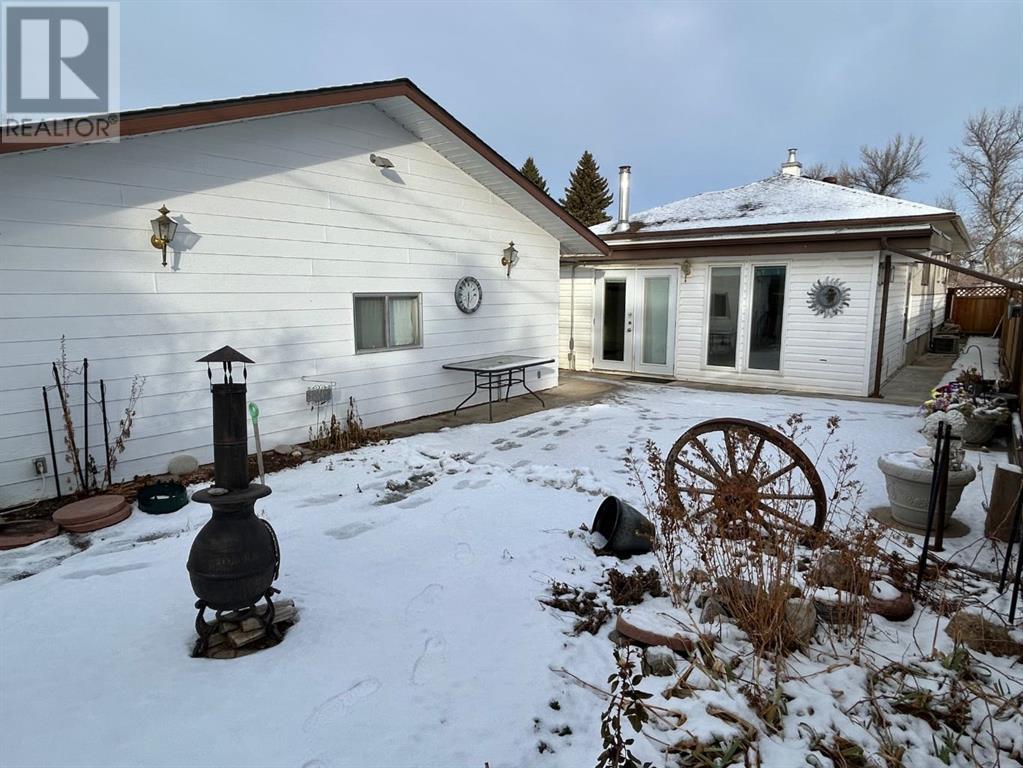4 Bedroom
2 Bathroom
1303 sqft
Bungalow
Fireplace
Central Air Conditioning
Forced Air
Landscaped
$299,900
Real Estate in the Raw! Tremendous potential offered here in this unique bungalow. Squeaky clean, loads of natural light, vintage hardwood flooring, kitchen pantry, and a fabulous family room addition are some of the core features. Situated on a wonderful corner lot that is across from Norbridge Park, in the Winston Churchill community, that offers a definite sense of space. Fabulous parking with the 26' x 26' detached garage, driveway, and RV parking stall next to the back lane. Some of the updates over the years are as follows: garage re-shingled in 2024, house re-shingled in 2019, family room addition in 1998, some new windows 1998, furnace replace back in 1997, garage built in 1988. The family room steps out onto a generous concrete patio area and into a very sheltered and private back yard. This could be the home-make-over project that you've been waiting to complete! (id:48985)
Property Details
|
MLS® Number
|
A2186517 |
|
Property Type
|
Single Family |
|
Community Name
|
Winston Churchill |
|
Amenities Near By
|
Park, Playground, Schools |
|
Features
|
See Remarks, Back Lane |
|
Parking Space Total
|
4 |
|
Plan
|
Plan 1357gy |
Building
|
Bathroom Total
|
2 |
|
Bedrooms Above Ground
|
3 |
|
Bedrooms Below Ground
|
1 |
|
Bedrooms Total
|
4 |
|
Appliances
|
See Remarks |
|
Architectural Style
|
Bungalow |
|
Basement Development
|
Finished |
|
Basement Type
|
See Remarks (finished) |
|
Constructed Date
|
1957 |
|
Construction Material
|
Poured Concrete, Wood Frame |
|
Construction Style Attachment
|
Detached |
|
Cooling Type
|
Central Air Conditioning |
|
Exterior Finish
|
Concrete |
|
Fireplace Present
|
Yes |
|
Fireplace Total
|
2 |
|
Flooring Type
|
Carpeted, Hardwood, Linoleum |
|
Foundation Type
|
Poured Concrete |
|
Half Bath Total
|
1 |
|
Heating Fuel
|
Natural Gas |
|
Heating Type
|
Forced Air |
|
Stories Total
|
1 |
|
Size Interior
|
1303 Sqft |
|
Total Finished Area
|
1303 Sqft |
|
Type
|
House |
Parking
|
Detached Garage
|
2 |
|
Other
|
|
|
R V
|
|
|
See Remarks
|
|
Land
|
Acreage
|
No |
|
Fence Type
|
Fence |
|
Land Amenities
|
Park, Playground, Schools |
|
Landscape Features
|
Landscaped |
|
Size Depth
|
17.07 M |
|
Size Frontage
|
35.05 M |
|
Size Irregular
|
7029.00 |
|
Size Total
|
7029 Sqft|4,051 - 7,250 Sqft |
|
Size Total Text
|
7029 Sqft|4,051 - 7,250 Sqft |
|
Zoning Description
|
R-l |
Rooms
| Level |
Type |
Length |
Width |
Dimensions |
|
Basement |
2pc Bathroom |
|
|
.00 M x .00 M |
|
Basement |
Recreational, Games Room |
|
|
11.05 M x 6.69 M |
|
Basement |
Bedroom |
|
|
3.29 M x 3.26 M |
|
Main Level |
4pc Bathroom |
|
|
.00 M x .00 M |
|
Main Level |
Other |
|
|
5.11 M x 2.41 M |
|
Main Level |
Living Room |
|
|
5.20 M x 3.51 M |
|
Main Level |
Primary Bedroom |
|
|
3.51 M x 3.32 M |
|
Main Level |
Bedroom |
|
|
3.51 M x 2.60 M |
|
Main Level |
Bedroom |
|
|
3.40 M x 2.41 M |
|
Main Level |
Family Room |
|
|
7.01 M x 4.53 M |
https://www.realtor.ca/real-estate/27796302/1109-15-street-n-lethbridge-winston-churchill
























