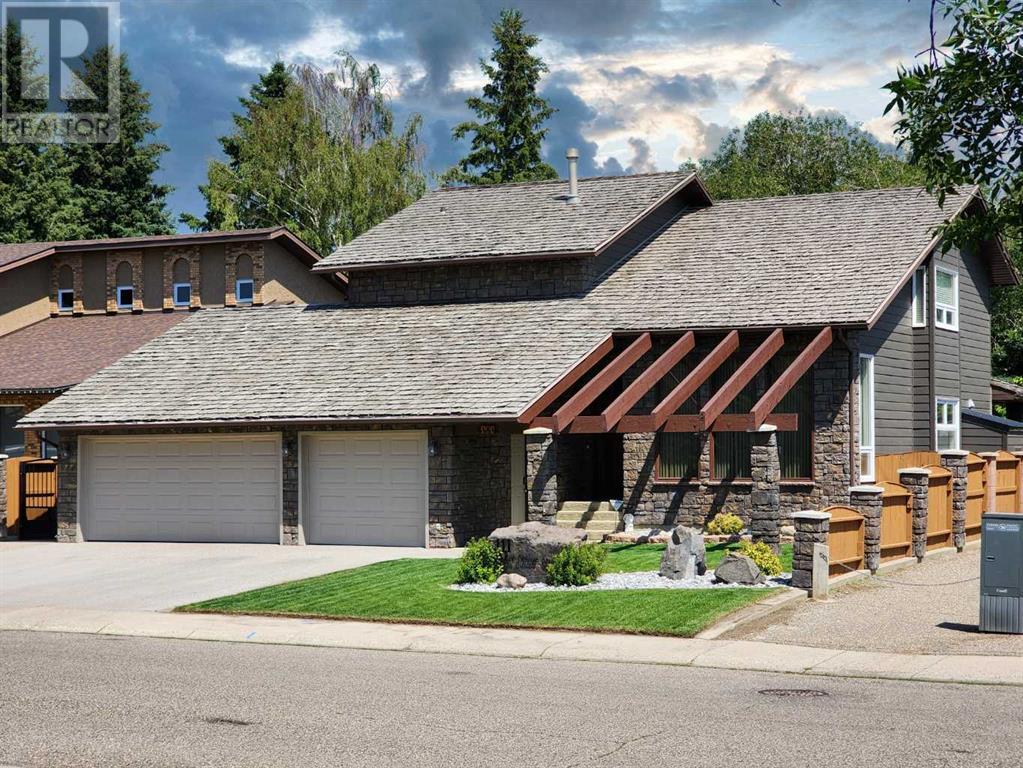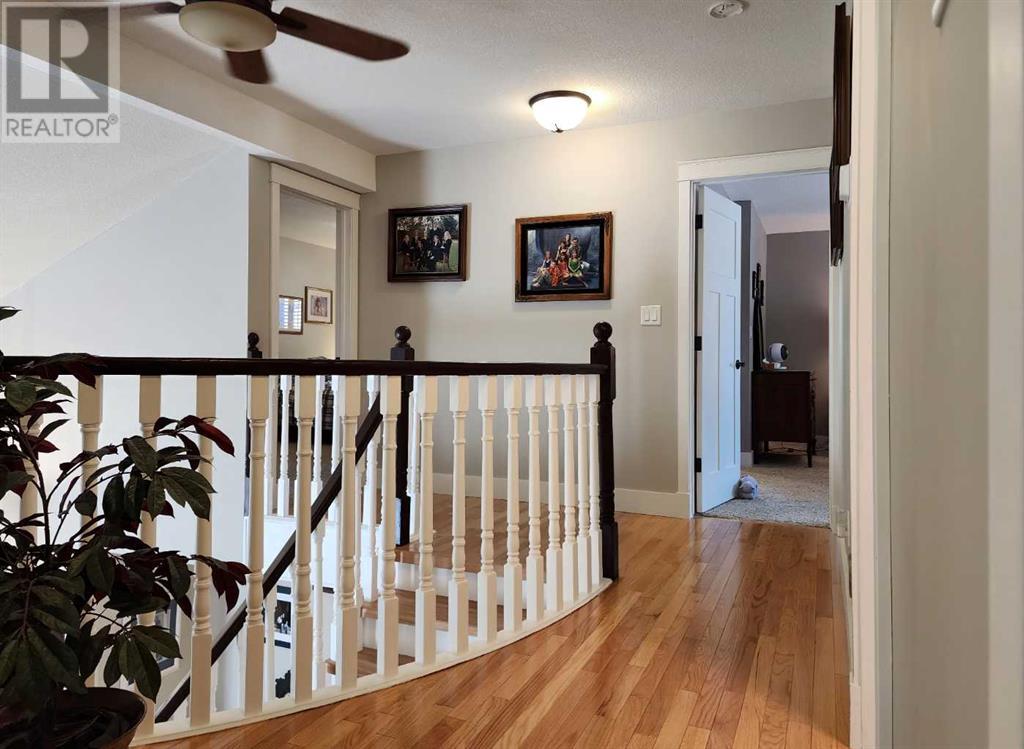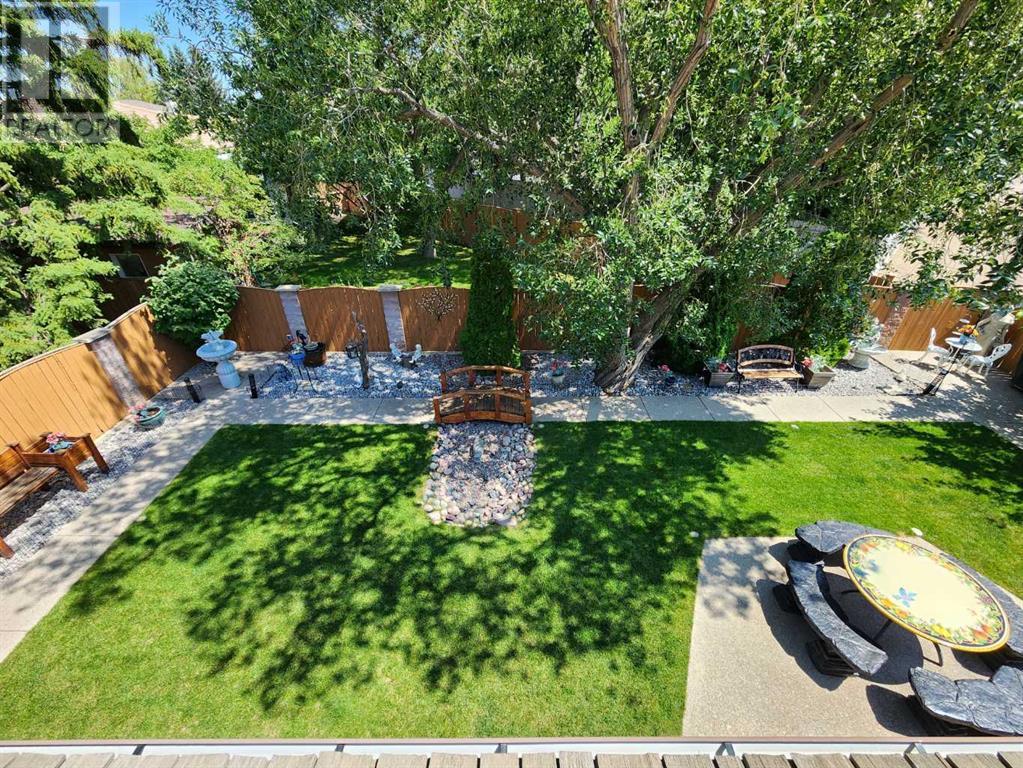111 Tudor Crescent S Lethbridge, Alberta T1K 5C7
Interested?
Contact us for more information
$899,900
Imagine stepping into a true executive home that exudes luxury and comfort. This stunning residence boasts five spacious bedrooms, each a peaceful retreat for rest and relaxation. The primary bedroom has a 5 piece ensuite, a huge walk-in closet and its own private balcony. The 4 and 1/2 bathrooms are designed with elegance, featuring high-end finishes that create a spa-like atmosphere. With 2933 square feet of living space(not including the finished basement), there's ample room for both grand entertaining and intimate gatherings.The heart of the home is the beautiful kitchen, complete with granite countertops that glisten under the lighting, and newer upscale appliances that promise culinary adventures. The family room, warmed by a cozy gas fireplace, is perfectly positioned adjacent to the kitchen, making it an ideal spot for casual family time or hosting friends. The curved staircase adds a touch of sophistication, leading you to the private quarters upstairs with ease. Home also features hot water on demand, a Premiere wood products front door, and Gemstone lighting all around the exterior.A three-car garage provides plenty of space for vehicles and hobbies, while the huge crawlspace offers a practical solution for all your storage needs. The home's thoughtful design ensures it overlooks a serene park, offering picturesque views that change with the seasons. The huge covered patio area is an entertainer's dream, featuring a seating area and a built-in BBQ kitchen area with a sit-down nook, perfect for al fresco dining and memorable summer evenings.The backyard is a private oasis, resembling a park with its lush landscaping and tranquil walkways that invite you to explore and unwind. Whether it's the soft rustle of leaves or the cheerful chirping of birds, the sounds of nature provide a soothing backdrop to this magnificent property. The walkways off the back and side of the home offer a seamless connection to the outdoors, ensuring that nature is always just a few steps away.This executive home is not just a dwelling, but a statement of lifestyle, promising a blend of sophistication, tranquility, and convenience. It's a place where every detail has been carefully considered to provide an unparalleled living experience. From the grandeur of the architecture to the intimacy of the nooks, this home is ready to write its next chapter with you. (id:48985)
Property Details
| MLS® Number | A2148754 |
| Property Type | Single Family |
| Community Name | Tudor Estates |
| Amenities Near By | Park, Schools, Shopping |
| Parking Space Total | 6 |
| Plan | 8311380 |
| Structure | Shed |
Building
| Bathroom Total | 5 |
| Bedrooms Above Ground | 3 |
| Bedrooms Below Ground | 1 |
| Bedrooms Total | 4 |
| Appliances | Refrigerator, Dishwasher, Stove, Washer & Dryer |
| Basement Development | Finished |
| Basement Type | Full (finished) |
| Constructed Date | 1984 |
| Construction Material | Wood Frame |
| Construction Style Attachment | Detached |
| Cooling Type | Central Air Conditioning |
| Fireplace Present | Yes |
| Fireplace Total | 1 |
| Flooring Type | Carpeted, Ceramic Tile, Hardwood, Laminate |
| Foundation Type | Poured Concrete |
| Half Bath Total | 1 |
| Heating Type | Forced Air |
| Stories Total | 2 |
| Size Interior | 2933 Sqft |
| Total Finished Area | 2933 Sqft |
| Type | House |
Parking
| Attached Garage | 3 |
Land
| Acreage | No |
| Fence Type | Fence |
| Land Amenities | Park, Schools, Shopping |
| Landscape Features | Landscaped, Underground Sprinkler |
| Size Depth | 35.05 M |
| Size Frontage | 19.51 M |
| Size Irregular | 7341.00 |
| Size Total | 7341 Sqft|7,251 - 10,889 Sqft |
| Size Total Text | 7341 Sqft|7,251 - 10,889 Sqft |
| Zoning Description | R-l |
Rooms
| Level | Type | Length | Width | Dimensions |
|---|---|---|---|---|
| Second Level | Primary Bedroom | 14.75 Ft x 14.17 Ft | ||
| Second Level | Bedroom | 11.67 Ft x 10.00 Ft | ||
| Second Level | Bedroom | 8.83 Ft x 17.58 Ft | ||
| Second Level | Office | 10.08 Ft x 11.42 Ft | ||
| Second Level | Other | 11.67 Ft x 7.75 Ft | ||
| Second Level | 5pc Bathroom | Measurements not available | ||
| Second Level | 4pc Bathroom | Measurements not available | ||
| Basement | Bedroom | 14.08 Ft x 22.50 Ft | ||
| Basement | Recreational, Games Room | 22.50 Ft x 19.25 Ft | ||
| Basement | Recreational, Games Room | 16.42 Ft x 14.17 Ft | ||
| Basement | 3pc Bathroom | Measurements not available | ||
| Main Level | Living Room | 13.92 Ft x 14.00 Ft | ||
| Main Level | Family Room | 16.92 Ft x 15.92 Ft | ||
| Main Level | Kitchen | 14.50 Ft x 23.42 Ft | ||
| Main Level | Dining Room | 11.67 Ft x 11.17 Ft | ||
| Main Level | Other | 26.08 Ft x 13.08 Ft | ||
| Main Level | Laundry Room | 13.08 Ft x 5.25 Ft | ||
| Main Level | Other | 11.50 Ft x 14.75 Ft | ||
| Main Level | 2pc Bathroom | Measurements not available | ||
| Main Level | 4pc Bathroom | Measurements not available |
https://www.realtor.ca/real-estate/27181537/111-tudor-crescent-s-lethbridge-tudor-estates


















































