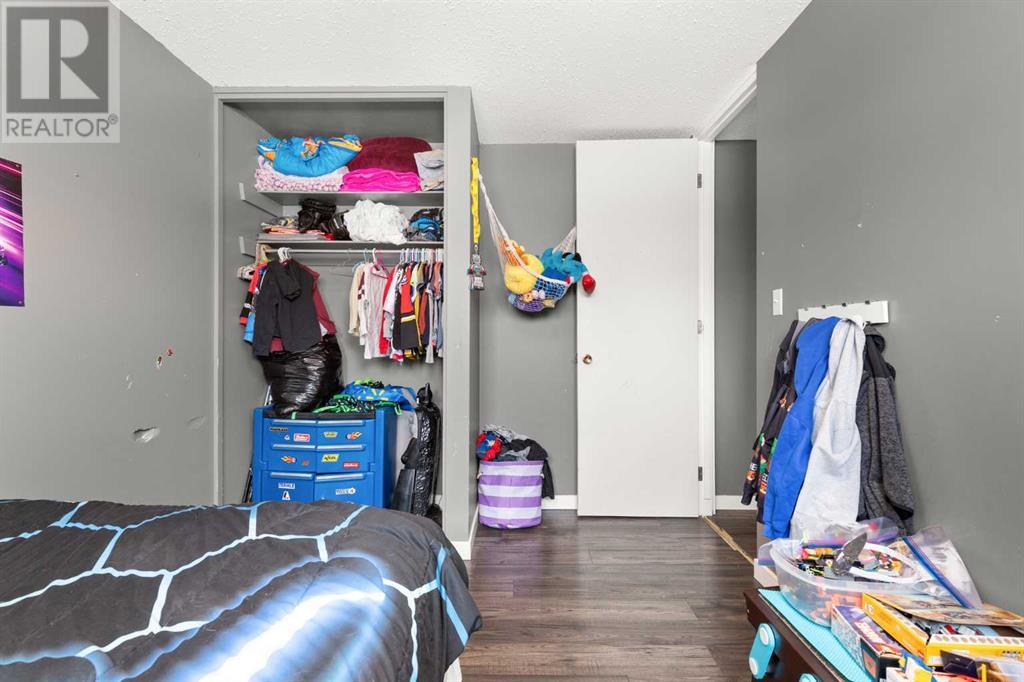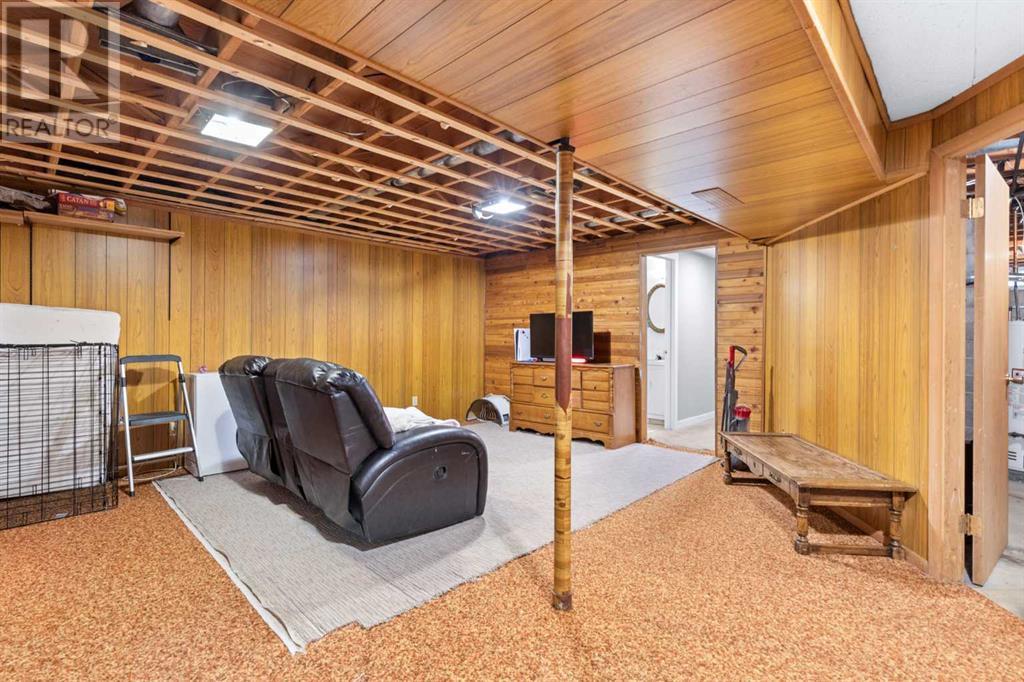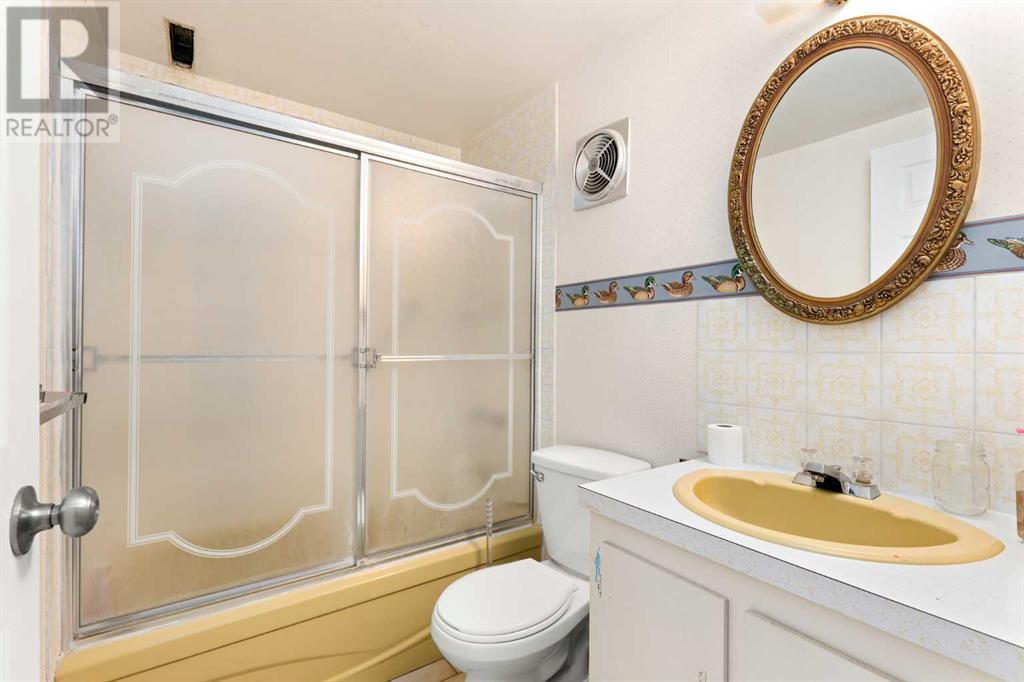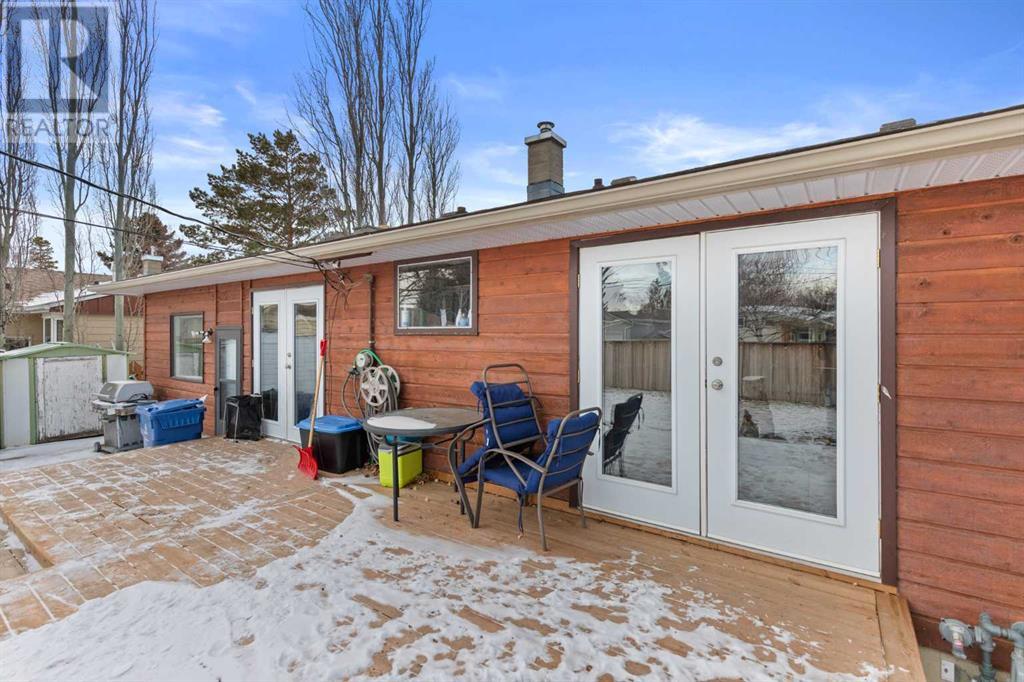4 Bedroom
2 Bathroom
1040 sqft
Bungalow
Fireplace
Central Air Conditioning
Forced Air
$344,000
Get into one of the most sought after neighborhoods in the city at a great price with this 4 bed 2 bath family home. With plenty of room to grow, this home enough space for many different lifestyles. Separate entry to the basement for potential in law suite or additional revenue. There is even space for a 5th bedroom for those larger families. The massive backyard is private and fully fenced with ample room and alley access to build a large garage if desired. Many updates throughout include newer hot water tank, newer roof, some updating flooring and more! Steps from Henderson Lake and just minutes to all major shopping, this location cannot be beat! Contact your favorite Realtor today to book your private showing. (id:48985)
Property Details
|
MLS® Number
|
A2189236 |
|
Property Type
|
Single Family |
|
Community Name
|
Lakeview |
|
Amenities Near By
|
Park, Playground, Schools, Shopping |
|
Features
|
Back Lane |
|
Parking Space Total
|
2 |
|
Plan
|
6581hv |
|
Structure
|
Deck |
Building
|
Bathroom Total
|
2 |
|
Bedrooms Above Ground
|
3 |
|
Bedrooms Below Ground
|
1 |
|
Bedrooms Total
|
4 |
|
Appliances
|
Washer, Refrigerator, Dishwasher, Stove, Dryer |
|
Architectural Style
|
Bungalow |
|
Basement Development
|
Finished |
|
Basement Type
|
Full (finished) |
|
Constructed Date
|
1961 |
|
Construction Style Attachment
|
Detached |
|
Cooling Type
|
Central Air Conditioning |
|
Exterior Finish
|
Stucco |
|
Fireplace Present
|
Yes |
|
Fireplace Total
|
1 |
|
Flooring Type
|
Carpeted, Laminate |
|
Foundation Type
|
Poured Concrete |
|
Heating Type
|
Forced Air |
|
Stories Total
|
1 |
|
Size Interior
|
1040 Sqft |
|
Total Finished Area
|
1040 Sqft |
|
Type
|
House |
Parking
Land
|
Acreage
|
No |
|
Fence Type
|
Fence |
|
Land Amenities
|
Park, Playground, Schools, Shopping |
|
Size Depth
|
32 M |
|
Size Frontage
|
16.76 M |
|
Size Irregular
|
5774.00 |
|
Size Total
|
5774 Sqft|4,051 - 7,250 Sqft |
|
Size Total Text
|
5774 Sqft|4,051 - 7,250 Sqft |
|
Zoning Description
|
R-l |
Rooms
| Level |
Type |
Length |
Width |
Dimensions |
|
Basement |
Storage |
|
|
29.08 Ft x 12.83 Ft |
|
Basement |
Family Room |
|
|
19.00 Ft x 21.42 Ft |
|
Basement |
Bedroom |
|
|
13.58 Ft x 11.58 Ft |
|
Basement |
4pc Bathroom |
|
|
4.75 Ft x 7.33 Ft |
|
Main Level |
Primary Bedroom |
|
|
10.92 Ft x 12.33 Ft |
|
Main Level |
Bedroom |
|
|
8.83 Ft x 12.17 Ft |
|
Main Level |
Bedroom |
|
|
11.00 Ft x 8.83 Ft |
|
Main Level |
Living Room |
|
|
20.67 Ft x 12.17 Ft |
|
Main Level |
Dining Room |
|
|
9.50 Ft x 12.50 Ft |
|
Main Level |
Kitchen |
|
|
12.58 Ft x 12.58 Ft |
|
Main Level |
4pc Bathroom |
|
|
4.58 Ft x 8.25 Ft |
https://www.realtor.ca/real-estate/27831528/1110-lakeland-crescent-s-lethbridge-lakeview


































