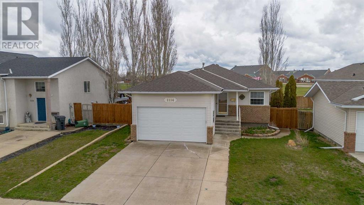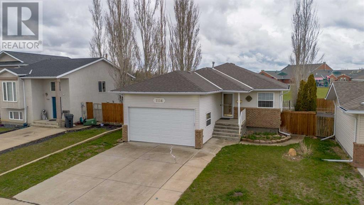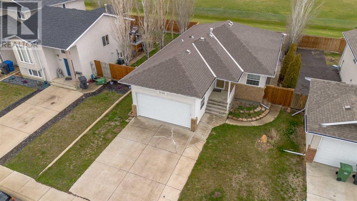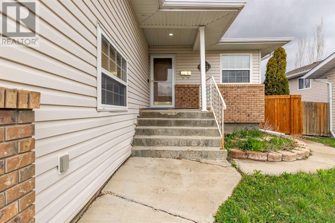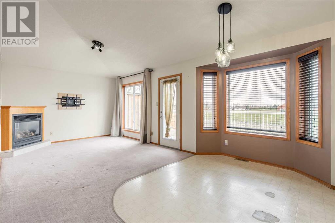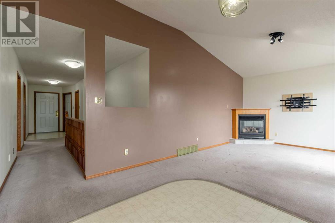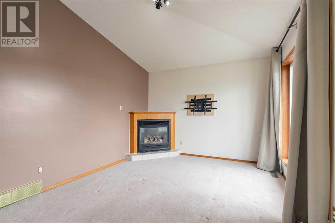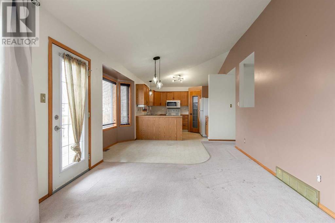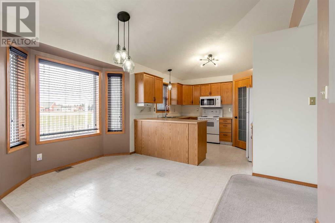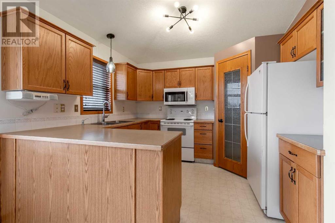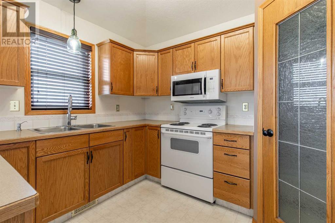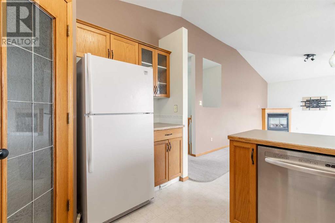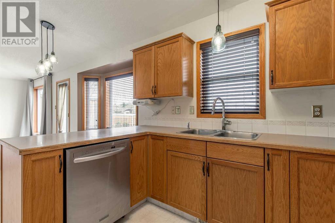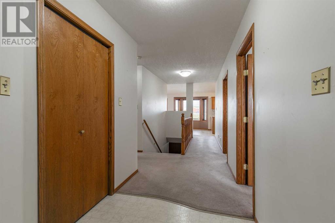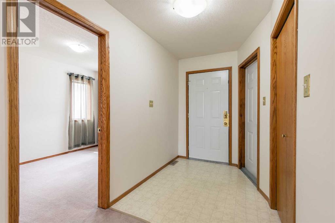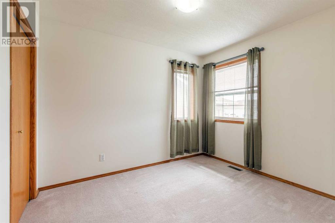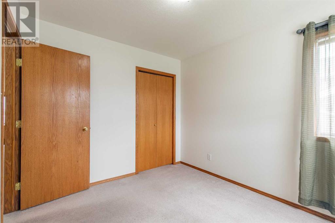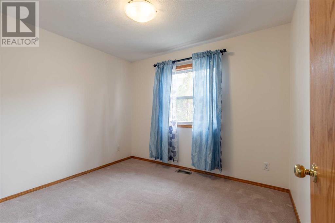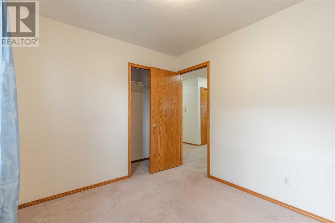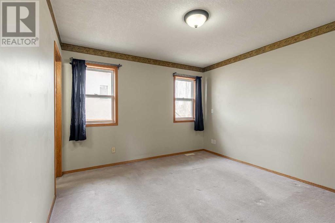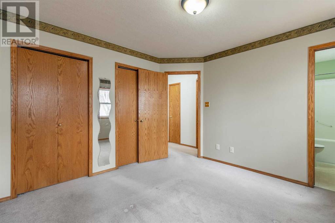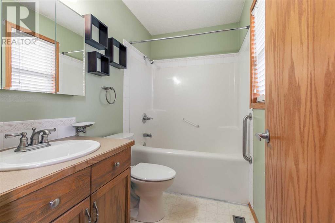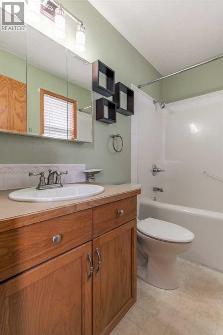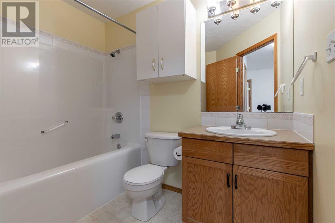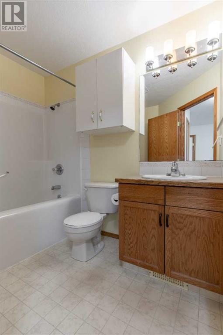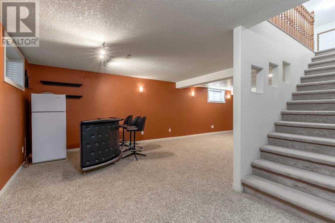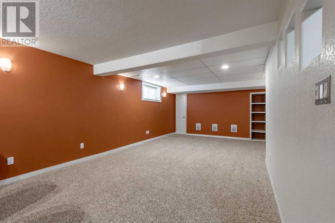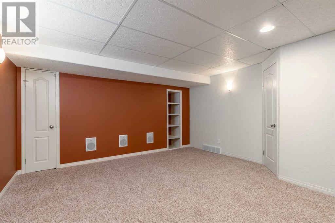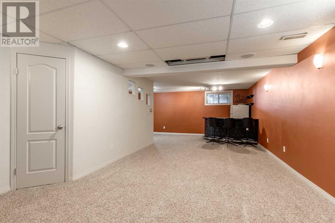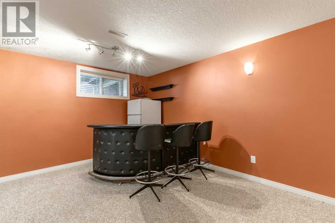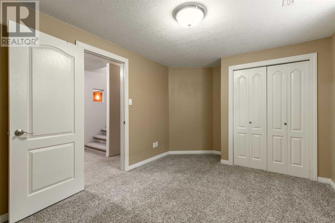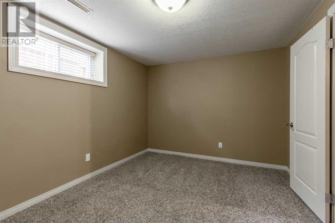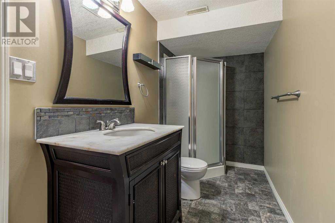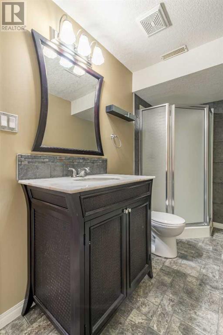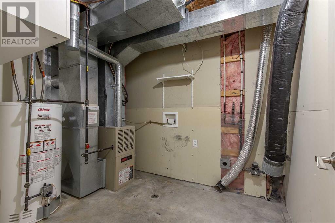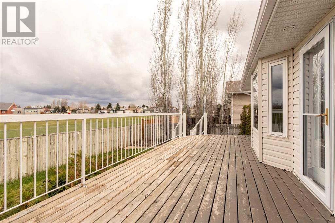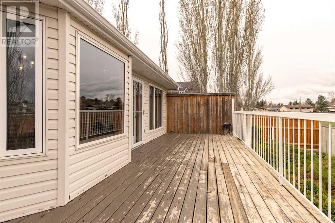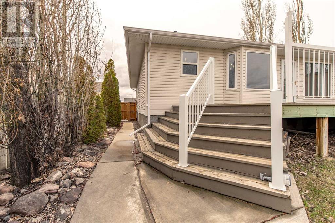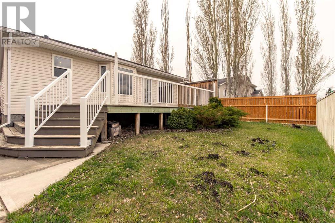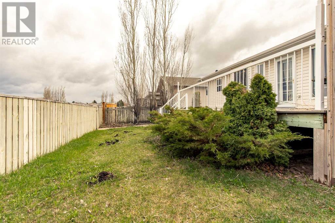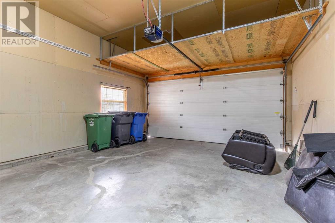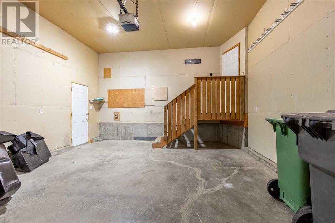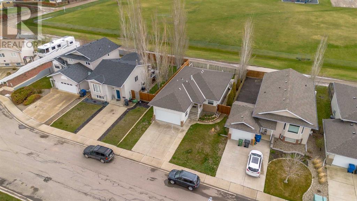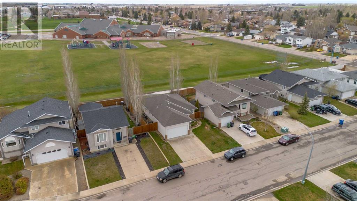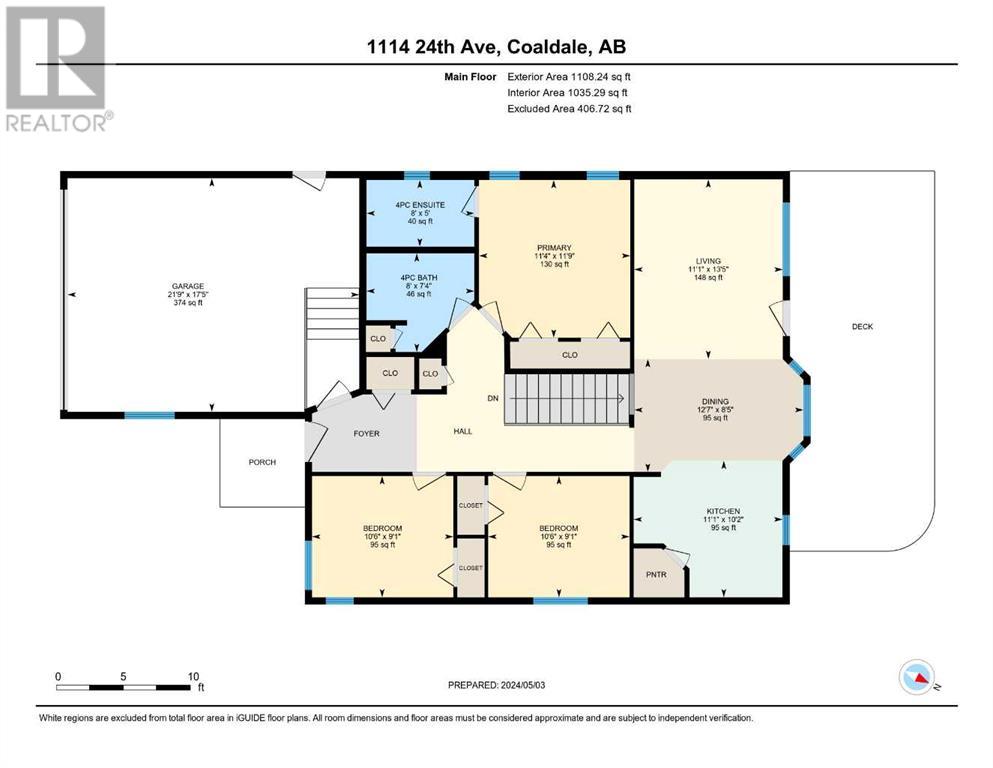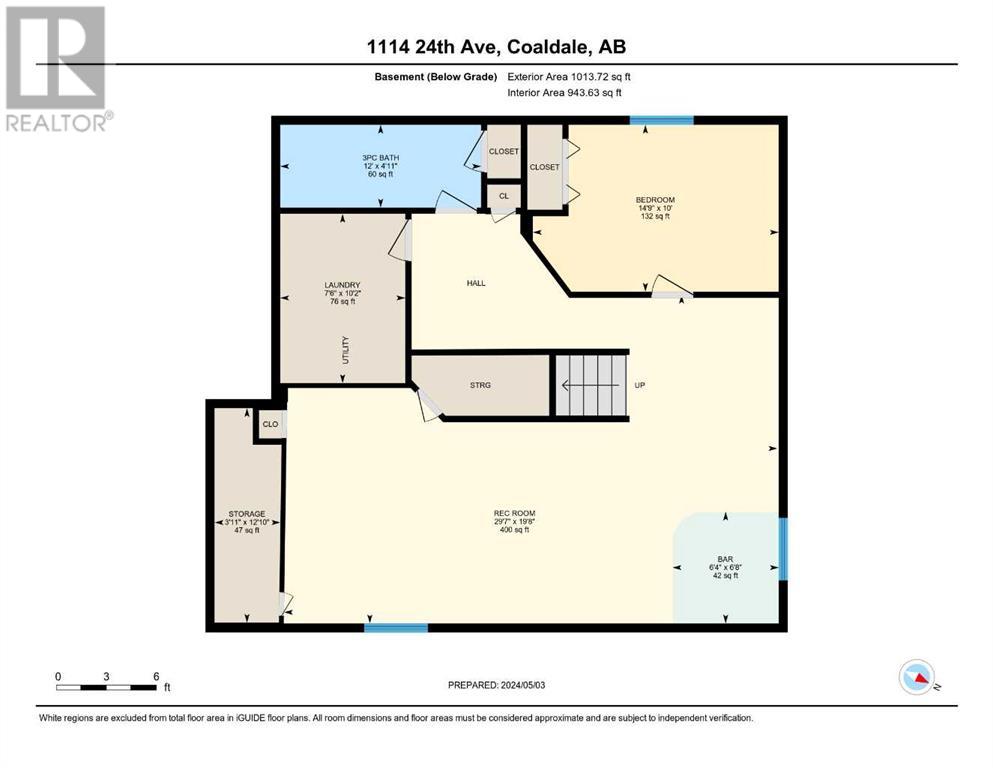1114 24 Avenue Coaldale, Alberta T1M 1P2
Interested?
Contact us for more information
4 Bedroom
3 Bathroom
1108 sqft
Bungalow
Fireplace
None
Forced Air
Landscaped
$400,000
A finished home backing onto Jennie Emery School - spacious, bright and with your own touches it will shine! This bi-level is situated on a quiet street and boasts 4 bedrooms, 3 bathrooms, a gas fireplace in the living room and a double garage to boot! There’s lot of green space to enjoy surrounding this home and is ready for your family to enjoy this summer! (id:48985)
Property Details
| MLS® Number | A2127058 |
| Property Type | Single Family |
| Amenities Near By | Park, Playground |
| Features | Back Lane, No Neighbours Behind |
| Parking Space Total | 4 |
| Plan | 9411734 |
| Structure | Deck |
Building
| Bathroom Total | 3 |
| Bedrooms Above Ground | 3 |
| Bedrooms Below Ground | 1 |
| Bedrooms Total | 4 |
| Appliances | Refrigerator, Dishwasher, Stove |
| Architectural Style | Bungalow |
| Basement Development | Finished |
| Basement Type | Full (finished) |
| Constructed Date | 2000 |
| Construction Material | Wood Frame |
| Construction Style Attachment | Detached |
| Cooling Type | None |
| Exterior Finish | Vinyl Siding |
| Fireplace Present | Yes |
| Fireplace Total | 1 |
| Flooring Type | Carpeted, Linoleum |
| Foundation Type | Poured Concrete |
| Heating Type | Forced Air |
| Stories Total | 1 |
| Size Interior | 1108 Sqft |
| Total Finished Area | 1108 Sqft |
| Type | House |
Parking
| Attached Garage | 2 |
Land
| Acreage | No |
| Fence Type | Fence |
| Land Amenities | Park, Playground |
| Landscape Features | Landscaped |
| Size Depth | 30.96 M |
| Size Frontage | 14.55 M |
| Size Irregular | 4880.57 |
| Size Total | 4880.57 Sqft|4,051 - 7,250 Sqft |
| Size Total Text | 4880.57 Sqft|4,051 - 7,250 Sqft |
| Zoning Description | R-1b |
Rooms
| Level | Type | Length | Width | Dimensions |
|---|---|---|---|---|
| Basement | Recreational, Games Room | 19.67 Ft x 29.58 Ft | ||
| Basement | Bedroom | 10.00 Ft x 14.75 Ft | ||
| Basement | Storage | 12.83 Ft x 3.92 Ft | ||
| Basement | Laundry Room | 10.17 Ft x 7.50 Ft | ||
| Basement | 3pc Bathroom | 4.92 Ft x 12.00 Ft | ||
| Main Level | Living Room | 13.42 Ft x 11.08 Ft | ||
| Main Level | Kitchen | 10.17 Ft x 11.08 Ft | ||
| Main Level | Dining Room | 8.42 Ft x 12.58 Ft | ||
| Main Level | Primary Bedroom | 11.75 Ft x 11.33 Ft | ||
| Main Level | 4pc Bathroom | 5.00 Ft x 8.00 Ft | ||
| Main Level | Bedroom | 9.08 Ft x 10.50 Ft | ||
| Main Level | Bedroom | 9.08 Ft x 10.50 Ft | ||
| Main Level | 4pc Bathroom | 7.33 Ft x 8.00 Ft |
https://www.realtor.ca/real-estate/26867854/1114-24-avenue-coaldale


