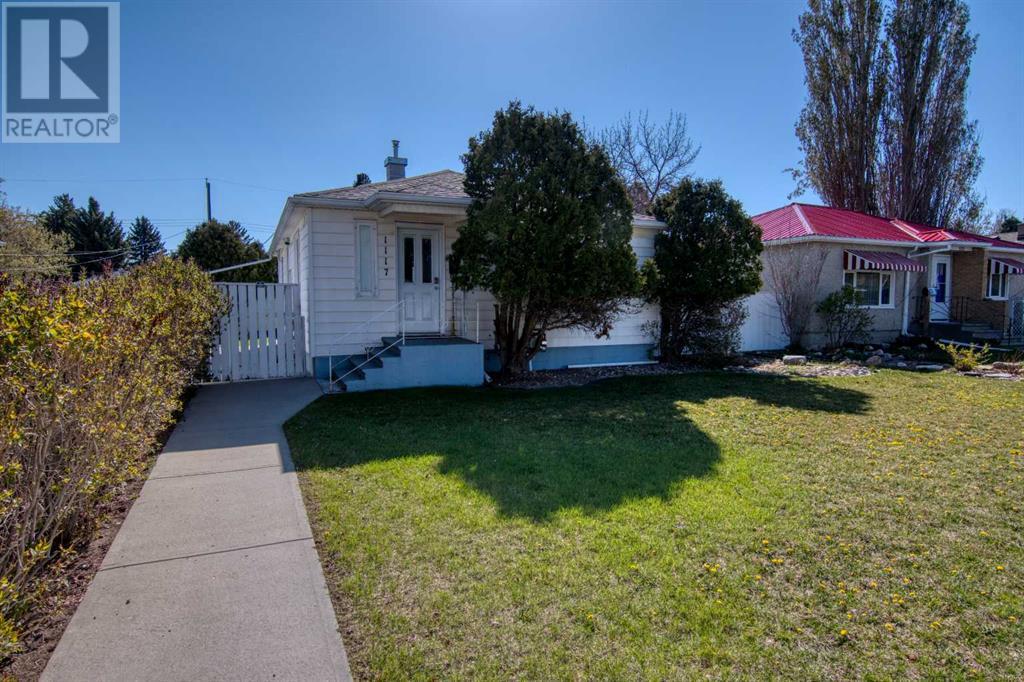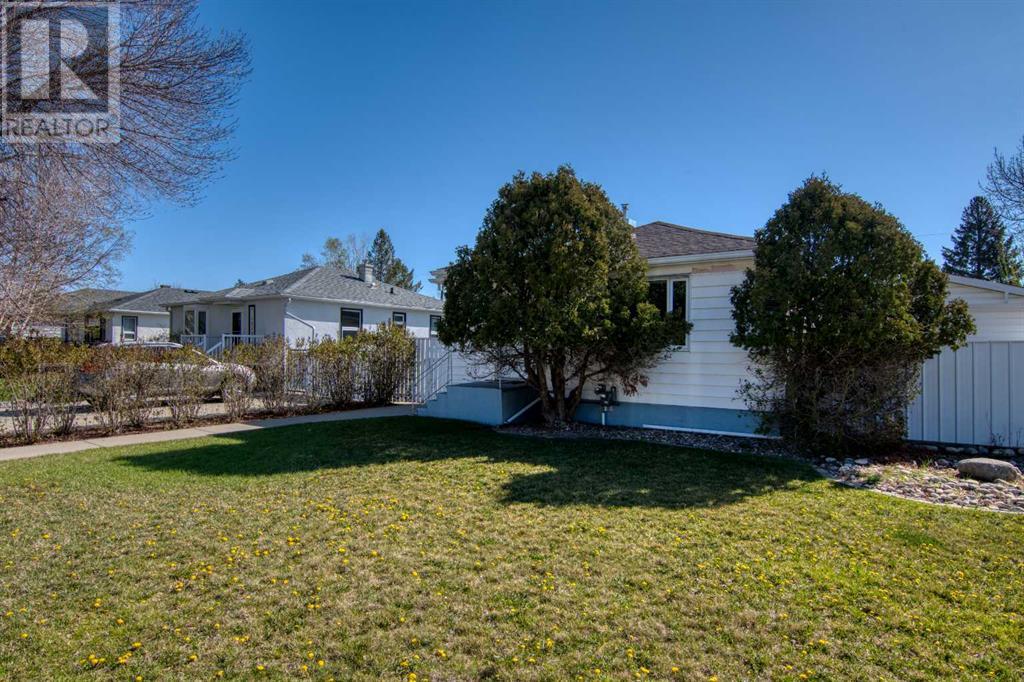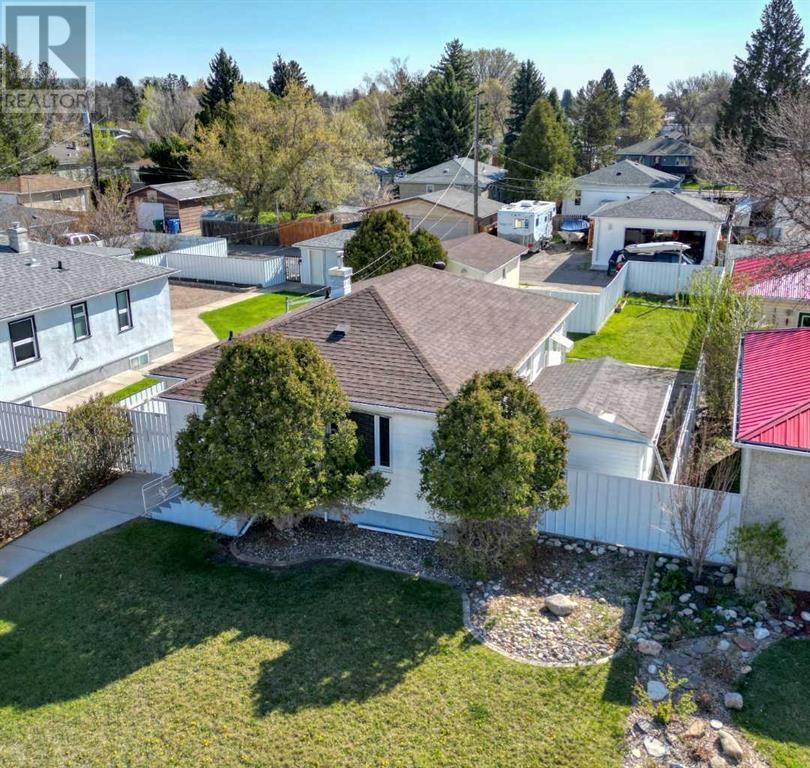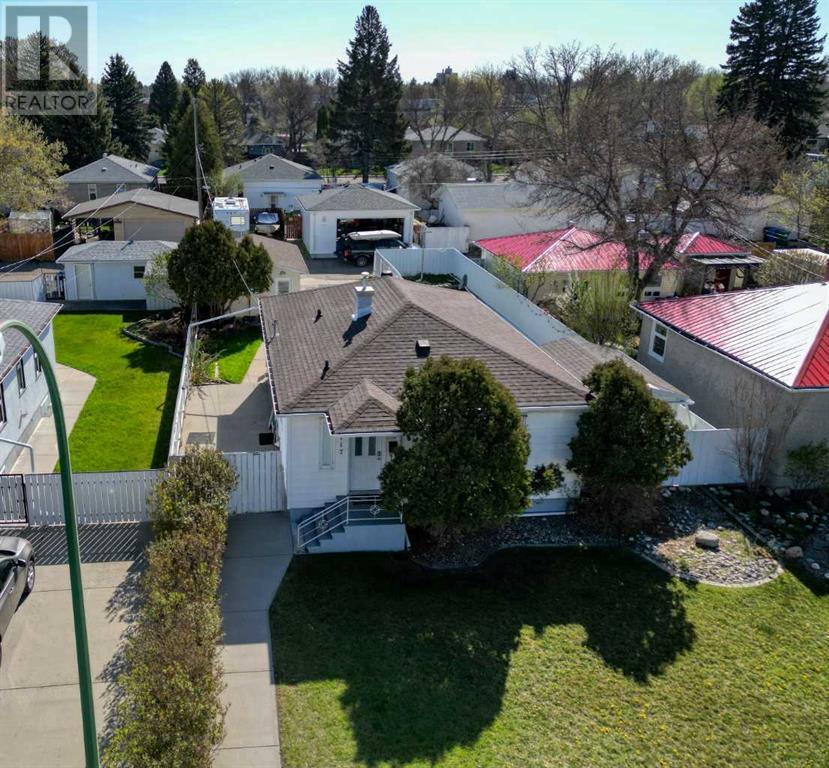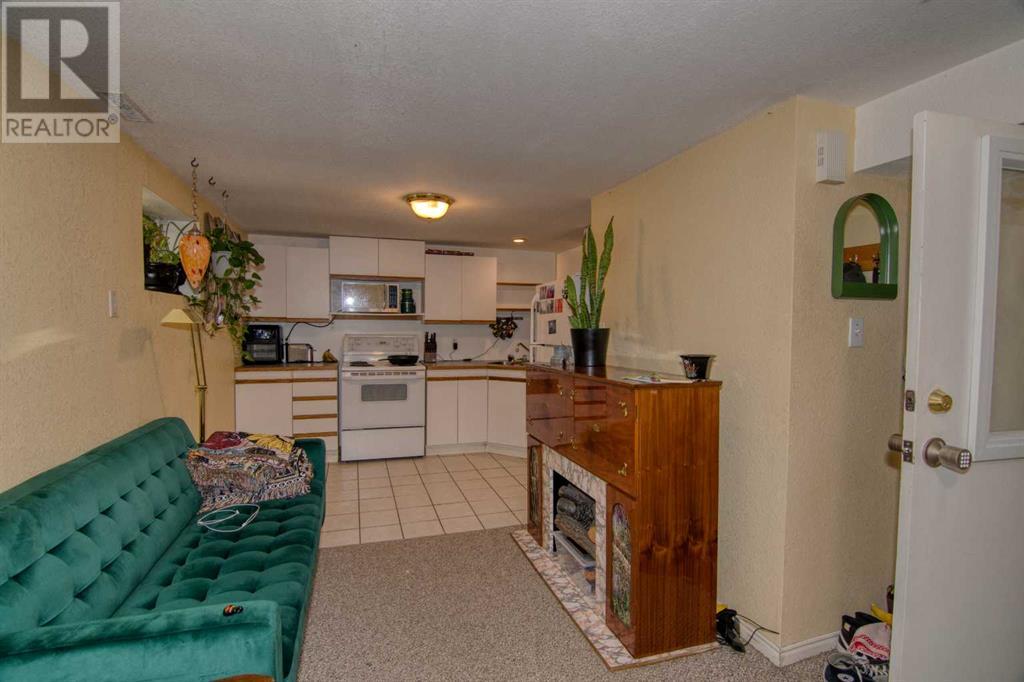5 Bedroom
2 Bathroom
925 ft2
Bungalow
None
Forced Air
Landscaped
$415,000
Location, Location, Location! This 3+2 bedroom home is ideally situated within walking distance to the hospital, parks, schools, and shopping – an unbeatable spot for tenants or future resale value. This property features an illegally suited basement offering excellent rental potential. Numerous upgrades have been completed, including granite countertops, newer main floor appliances, updated main floor bathroom, windows, roof, hot water tank, and a brand-new furnace (installed Dec 2024) – giving you peace of mind for years to come. Enjoy a nice-sized backyard with a side concrete patio, perfect for entertaining or relaxing. There is off-street parking, RV space, a single-car garage, and a 14x10 shed for extra storage. Whether you're looking to live up and rent down, or add to your portfolio, this home is a must-see! Call your favorite agent to book a showing. (id:48985)
Property Details
|
MLS® Number
|
A2217018 |
|
Property Type
|
Single Family |
|
Community Name
|
Victoria Park |
|
Amenities Near By
|
Schools, Shopping |
|
Features
|
Back Lane, Pvc Window |
|
Parking Space Total
|
3 |
|
Plan
|
3371ge |
|
Structure
|
Shed |
Building
|
Bathroom Total
|
2 |
|
Bedrooms Above Ground
|
3 |
|
Bedrooms Below Ground
|
2 |
|
Bedrooms Total
|
5 |
|
Appliances
|
Refrigerator, Dishwasher, Oven, Microwave Range Hood Combo, See Remarks, Washer & Dryer |
|
Architectural Style
|
Bungalow |
|
Basement Development
|
Finished |
|
Basement Type
|
Full (finished) |
|
Constructed Date
|
1951 |
|
Construction Material
|
Poured Concrete |
|
Construction Style Attachment
|
Detached |
|
Cooling Type
|
None |
|
Exterior Finish
|
Concrete, Vinyl Siding |
|
Flooring Type
|
Carpeted, Hardwood, Linoleum |
|
Foundation Type
|
Poured Concrete |
|
Heating Type
|
Forced Air |
|
Stories Total
|
1 |
|
Size Interior
|
925 Ft2 |
|
Total Finished Area
|
925 Sqft |
|
Type
|
House |
Parking
|
Other
|
|
|
Parking Pad
|
|
|
Detached Garage
|
1 |
Land
|
Acreage
|
No |
|
Fence Type
|
Fence |
|
Land Amenities
|
Schools, Shopping |
|
Landscape Features
|
Landscaped |
|
Size Depth
|
36.57 M |
|
Size Frontage
|
15.24 M |
|
Size Irregular
|
6000.00 |
|
Size Total
|
6000 Sqft|4,051 - 7,250 Sqft |
|
Size Total Text
|
6000 Sqft|4,051 - 7,250 Sqft |
|
Zoning Description
|
R-l |
Rooms
| Level |
Type |
Length |
Width |
Dimensions |
|
Basement |
Kitchen |
|
|
10.58 Ft x 7.83 Ft |
|
Basement |
Living Room |
|
|
15.25 Ft x 8.17 Ft |
|
Basement |
Primary Bedroom |
|
|
10.50 Ft x 8.25 Ft |
|
Basement |
Bedroom |
|
|
8.50 Ft x 9.33 Ft |
|
Basement |
3pc Bathroom |
|
|
8.00 Ft x 6.00 Ft |
|
Basement |
Laundry Room |
|
|
.00 Ft x .00 Ft |
|
Main Level |
Kitchen |
|
|
13.00 Ft x 9.00 Ft |
|
Main Level |
Living Room |
|
|
13.00 Ft x 15.58 Ft |
|
Main Level |
Primary Bedroom |
|
|
11.50 Ft x 11.00 Ft |
|
Main Level |
Bedroom |
|
|
8.67 Ft x 10.58 Ft |
|
Main Level |
Bedroom |
|
|
11.50 Ft x 7.83 Ft |
|
Main Level |
4pc Bathroom |
|
|
8.75 Ft x 4.92 Ft |
https://www.realtor.ca/real-estate/28255909/1117-19-street-s-lethbridge-victoria-park


