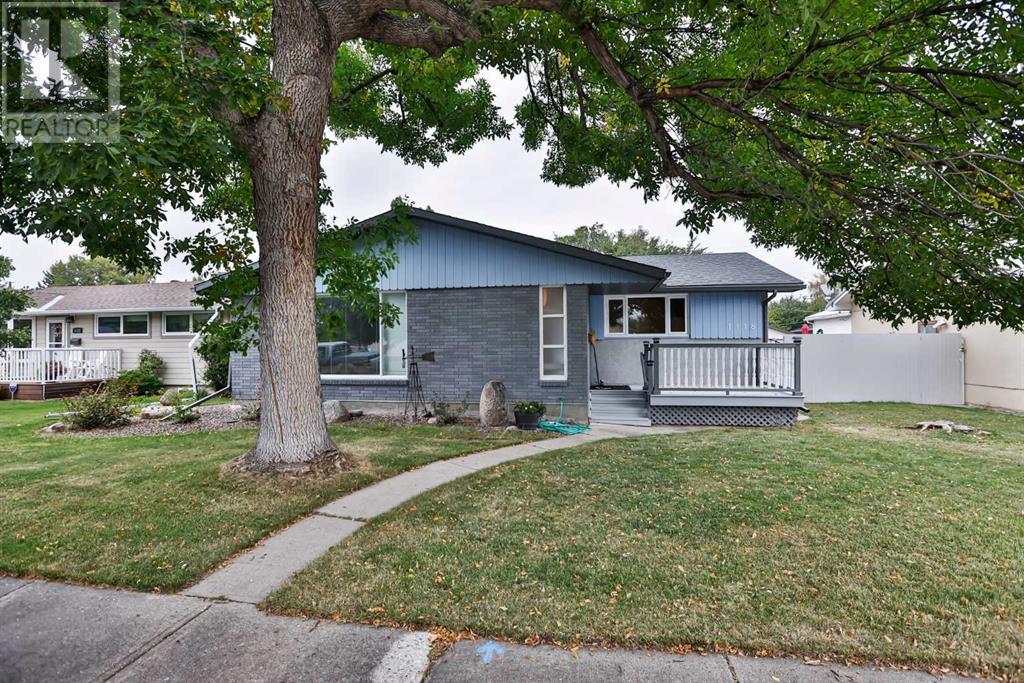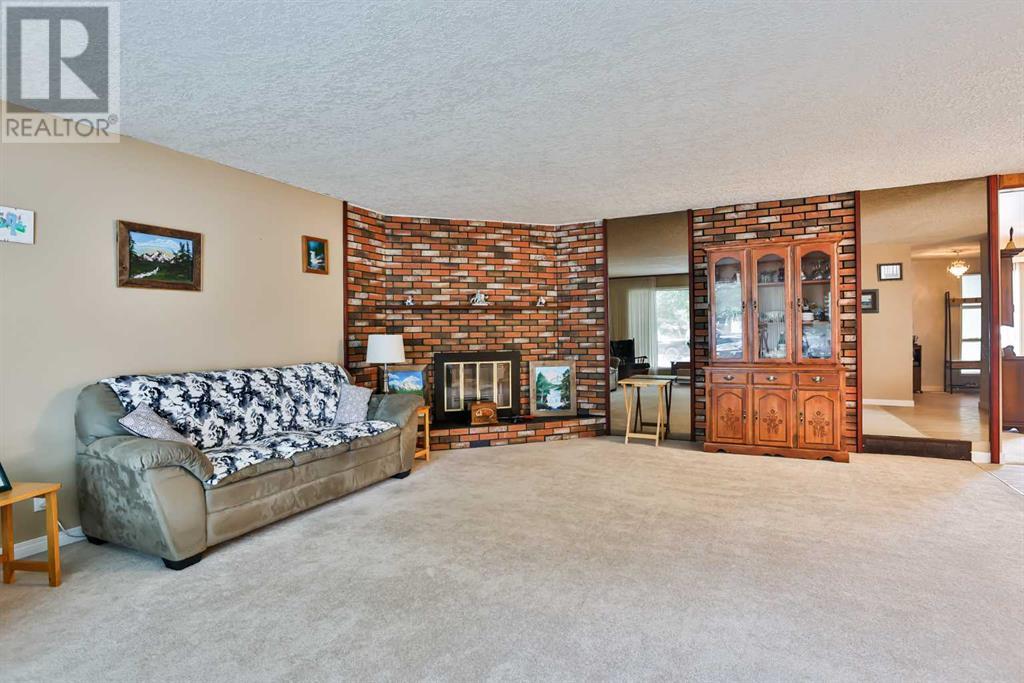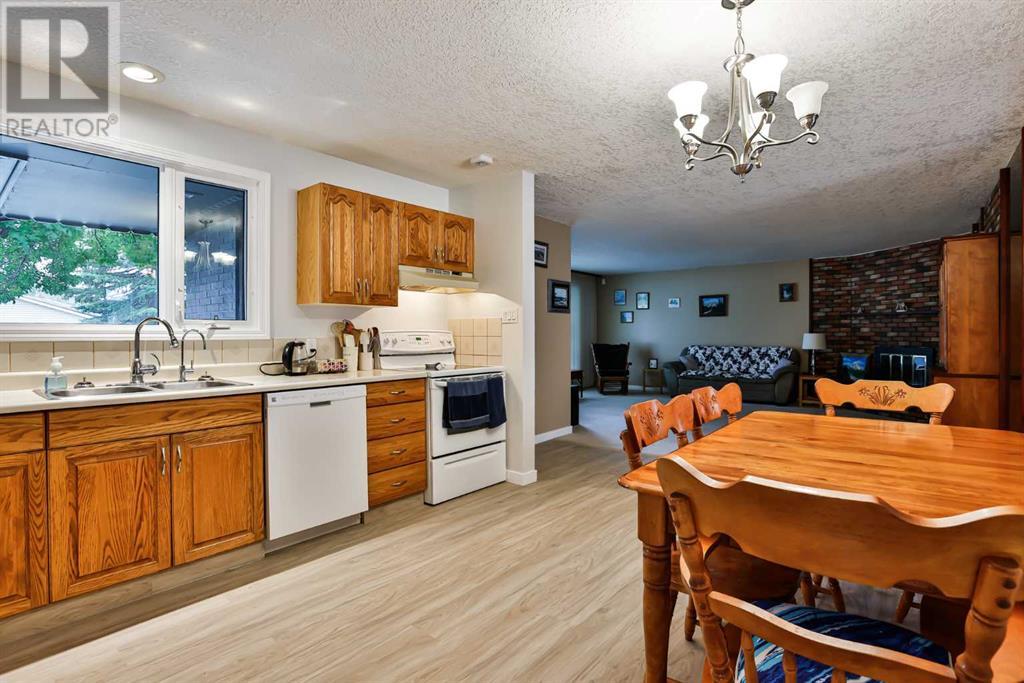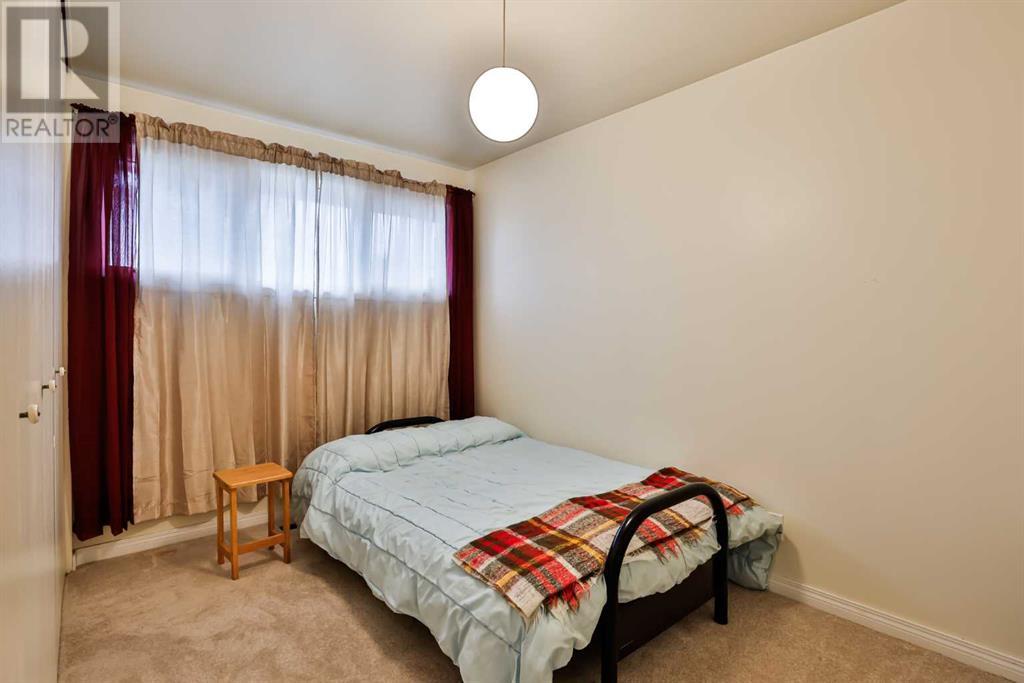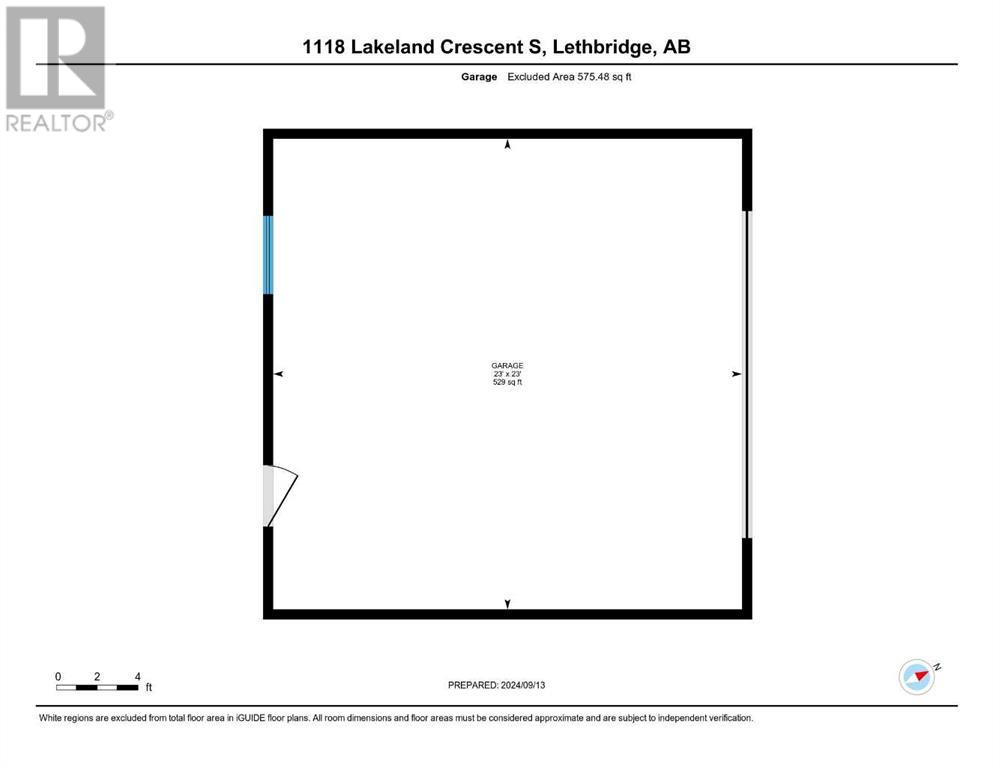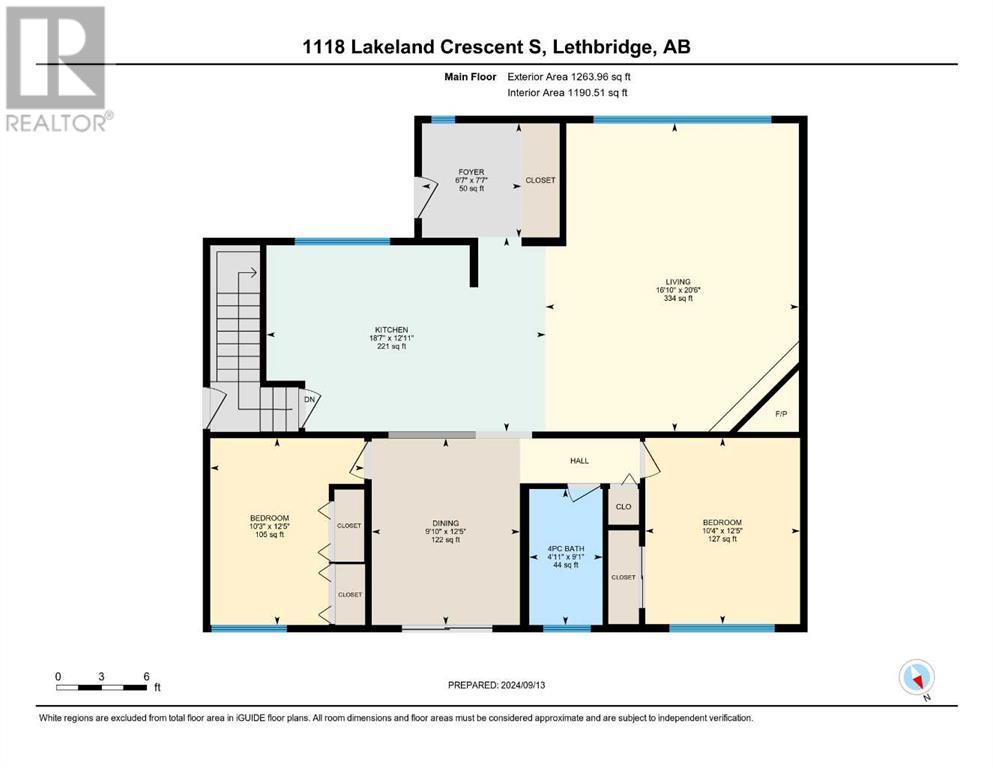3 Bedroom
2 Bathroom
1263 sqft
Bungalow
Fireplace
Central Air Conditioning
Forced Air
Landscaped
$389,900
Discover this delightful 1,249 sq. ft. bungalow, nestled in a peaceful crescent, just moments from Henderson Lake, the golf course, top-rated schools, and an array of southside amenities. Picture yourself enjoying warm evenings on the cozy front porch, greeting friendly neighbors as they stroll by. The beautifully landscaped backyard is a serene retreat, complete with a fruitful Honeycrisp apple tree and a newer detached 24x24 garage, perfect for those who love a spacious workspace with overhead storage and a workbench. Step inside to find a welcoming living room, complete with a charming corner fireplace that seamlessly flows into a bright, generously sized kitchen. The main floor offers two comfortable bedrooms plus a versatile den, along with an updated 4-piece bathroom. Recent updates include new laminate flooring in the kitchen and a new back deck off the den, ideal for outdoor gatherings. The lower level offers abundant space with an oversized bedroom with its own 5-piece bathroom, along with a cozy family room for relaxing nights in. With PVC windows, updated shingles, and so much more, this home offers the perfect blend of character, location and modern comforts. (id:48985)
Property Details
|
MLS® Number
|
A2165004 |
|
Property Type
|
Single Family |
|
Community Name
|
Lakeview |
|
Amenities Near By
|
Golf Course, Park, Playground, Recreation Nearby, Schools, Shopping, Water Nearby |
|
Community Features
|
Golf Course Development, Lake Privileges |
|
Features
|
Back Lane, Pvc Window |
|
Parking Space Total
|
2 |
|
Plan
|
6581hv |
|
Structure
|
Deck |
Building
|
Bathroom Total
|
2 |
|
Bedrooms Above Ground
|
2 |
|
Bedrooms Below Ground
|
1 |
|
Bedrooms Total
|
3 |
|
Appliances
|
See Remarks |
|
Architectural Style
|
Bungalow |
|
Basement Development
|
Finished |
|
Basement Type
|
Full (finished) |
|
Constructed Date
|
1960 |
|
Construction Material
|
Wood Frame |
|
Construction Style Attachment
|
Detached |
|
Cooling Type
|
Central Air Conditioning |
|
Exterior Finish
|
Brick, Stucco, Vinyl Siding, Wood Siding |
|
Fireplace Present
|
Yes |
|
Fireplace Total
|
1 |
|
Flooring Type
|
Carpeted, Linoleum |
|
Foundation Type
|
Poured Concrete |
|
Heating Type
|
Forced Air |
|
Stories Total
|
1 |
|
Size Interior
|
1263 Sqft |
|
Total Finished Area
|
1263 Sqft |
|
Type
|
House |
Parking
Land
|
Acreage
|
No |
|
Fence Type
|
Fence |
|
Land Amenities
|
Golf Course, Park, Playground, Recreation Nearby, Schools, Shopping, Water Nearby |
|
Landscape Features
|
Landscaped |
|
Size Depth
|
32 M |
|
Size Frontage
|
16.76 M |
|
Size Irregular
|
5773.00 |
|
Size Total
|
5773 Sqft|4,051 - 7,250 Sqft |
|
Size Total Text
|
5773 Sqft|4,051 - 7,250 Sqft |
|
Zoning Description
|
R-l |
Rooms
| Level |
Type |
Length |
Width |
Dimensions |
|
Basement |
5pc Bathroom |
|
|
11.33 Ft x 7.83 Ft |
|
Basement |
Bedroom |
|
|
12.50 Ft x 19.08 Ft |
|
Basement |
Family Room |
|
|
24.17 Ft x 15.58 Ft |
|
Main Level |
4pc Bathroom |
|
|
9.08 Ft x 4.92 Ft |
|
Main Level |
Bedroom |
|
|
12.42 Ft x 10.25 Ft |
|
Main Level |
Primary Bedroom |
|
|
12.42 Ft x 10.33 Ft |
|
Main Level |
Dining Room |
|
|
12.42 Ft x 9.83 Ft |
|
Main Level |
Foyer |
|
|
7.58 Ft x 6.58 Ft |
|
Main Level |
Other |
|
|
12.92 Ft x 18.58 Ft |
|
Main Level |
Living Room |
|
|
20.50 Ft x 16.83 Ft |
https://www.realtor.ca/real-estate/27413215/1118-lakeland-crescent-s-lethbridge-lakeview


