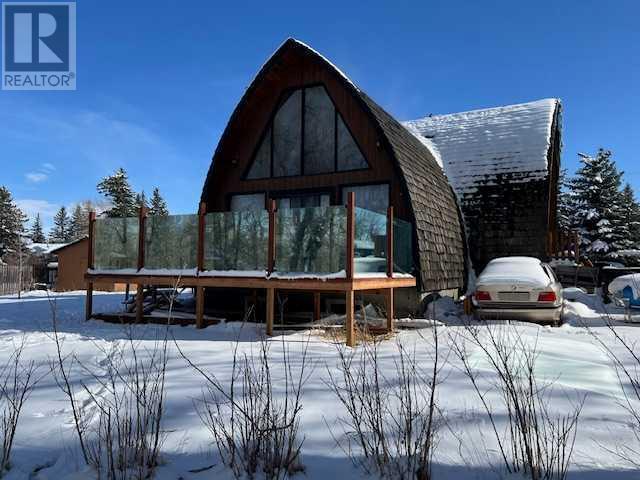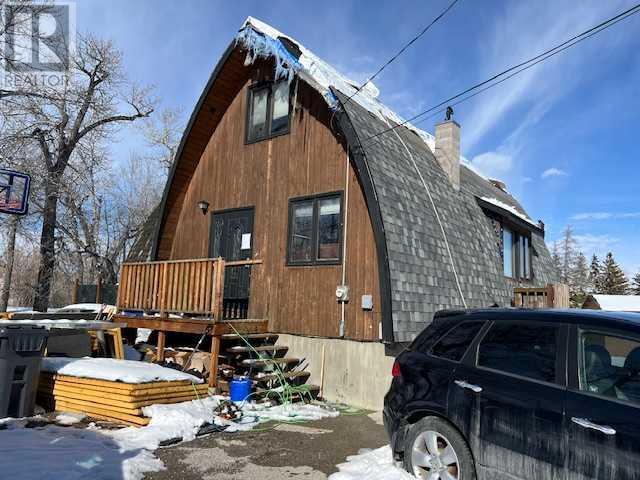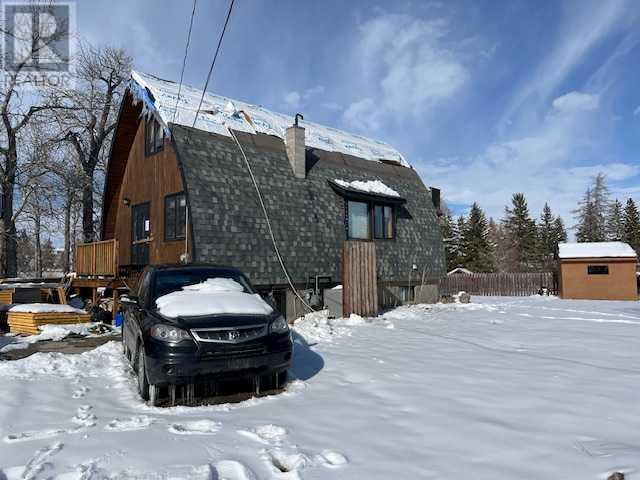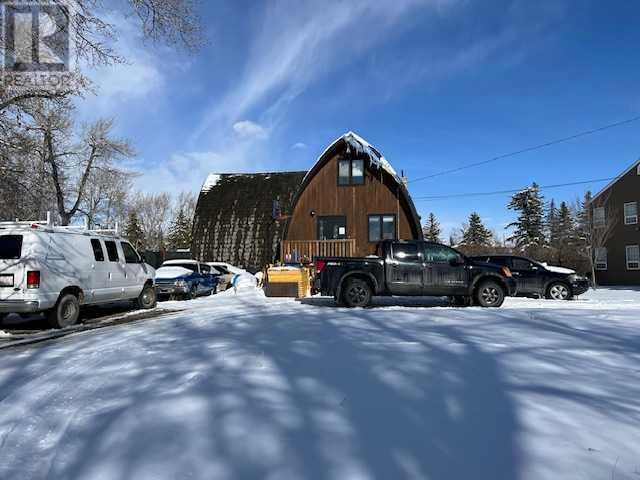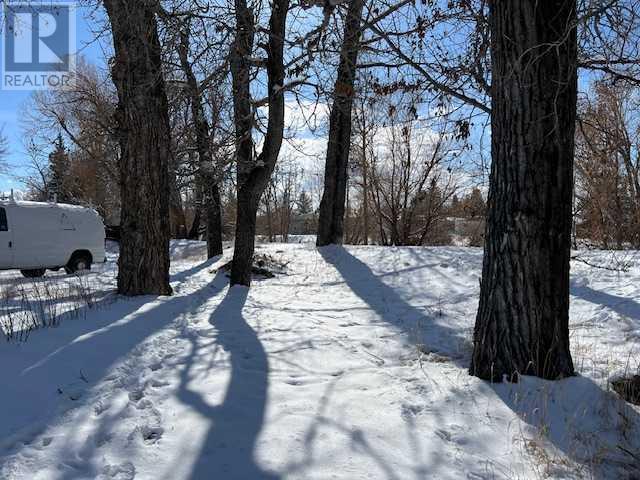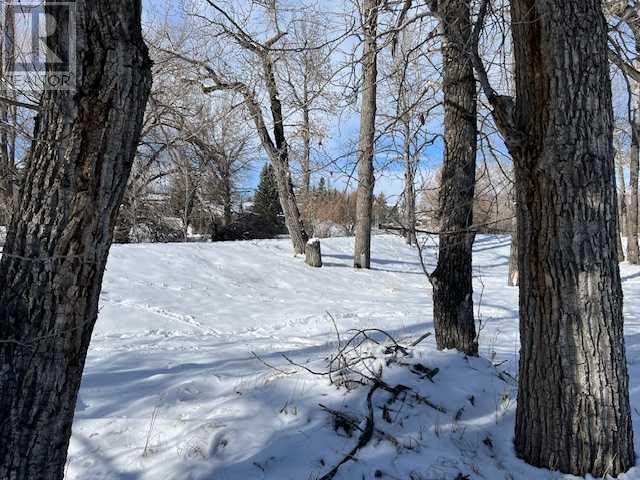1119 Church Avenue Pincher Creek, Alberta T0K 1W0
Interested?
Contact us for more information
3 Bedroom
3 Bathroom
1344 sqft
Fireplace
Central Air Conditioning
Other, Forced Air
Landscaped
$299,000
Welcome to Pincher Creek. This 4 bedroom 3 bathroom 1.5 storey chalet is situated on a 12,607 sq. ft. corner lot adjacent to Pincher Creek and the Community walking path. This property has plenty of potential. Please note the property will be sold "As IS" "Where Is" at time of possession and no warranties or representations will be provided. (id:48985)
Property Details
| MLS® Number | A2118293 |
| Property Type | Single Family |
| Amenities Near By | Golf Course, Park, Playground, Recreation Nearby |
| Community Features | Golf Course Development, Fishing |
| Features | See Remarks, Level |
| Parking Space Total | 4 |
| Plan | 9111546 |
| Structure | Deck, See Remarks |
Building
| Bathroom Total | 3 |
| Bedrooms Above Ground | 3 |
| Bedrooms Total | 3 |
| Appliances | See Remarks |
| Basement Development | Partially Finished |
| Basement Type | Full (partially Finished) |
| Constructed Date | 1976 |
| Construction Material | Wood Frame |
| Construction Style Attachment | Detached |
| Cooling Type | Central Air Conditioning |
| Exterior Finish | Wood Siding |
| Fireplace Present | Yes |
| Fireplace Total | 2 |
| Flooring Type | Carpeted, Laminate, Vinyl |
| Foundation Type | Poured Concrete |
| Heating Fuel | Natural Gas |
| Heating Type | Other, Forced Air |
| Stories Total | 1 |
| Size Interior | 1344 Sqft |
| Total Finished Area | 1344 Sqft |
| Type | House |
Parking
| Gravel | |
| Other |
Land
| Acreage | No |
| Fence Type | Partially Fenced |
| Land Amenities | Golf Course, Park, Playground, Recreation Nearby |
| Landscape Features | Landscaped |
| Size Depth | 39.93 M |
| Size Frontage | 26.82 M |
| Size Irregular | 12607.00 |
| Size Total | 12607 Sqft|10,890 - 21,799 Sqft (1/4 - 1/2 Ac) |
| Size Total Text | 12607 Sqft|10,890 - 21,799 Sqft (1/4 - 1/2 Ac) |
| Zoning Description | Residential |
Rooms
| Level | Type | Length | Width | Dimensions |
|---|---|---|---|---|
| Second Level | Bedroom | 10.00 Ft x 11.42 Ft | ||
| Second Level | Primary Bedroom | 11.00 Ft x 16.25 Ft | ||
| Second Level | 3pc Bathroom | .00 Ft x .00 Ft | ||
| Basement | 3pc Bathroom | .00 Ft x .00 Ft | ||
| Main Level | Living Room | 15.42 Ft x 19.42 Ft | ||
| Main Level | Dining Room | 10.00 Ft x 12.25 Ft | ||
| Main Level | Kitchen | 9.00 Ft x 11.42 Ft | ||
| Main Level | Bedroom | 9.42 Ft x 10.42 Ft | ||
| Main Level | 4pc Bathroom | .00 Ft x .00 Ft |
https://www.realtor.ca/real-estate/26676822/1119-church-avenue-pincher-creek


