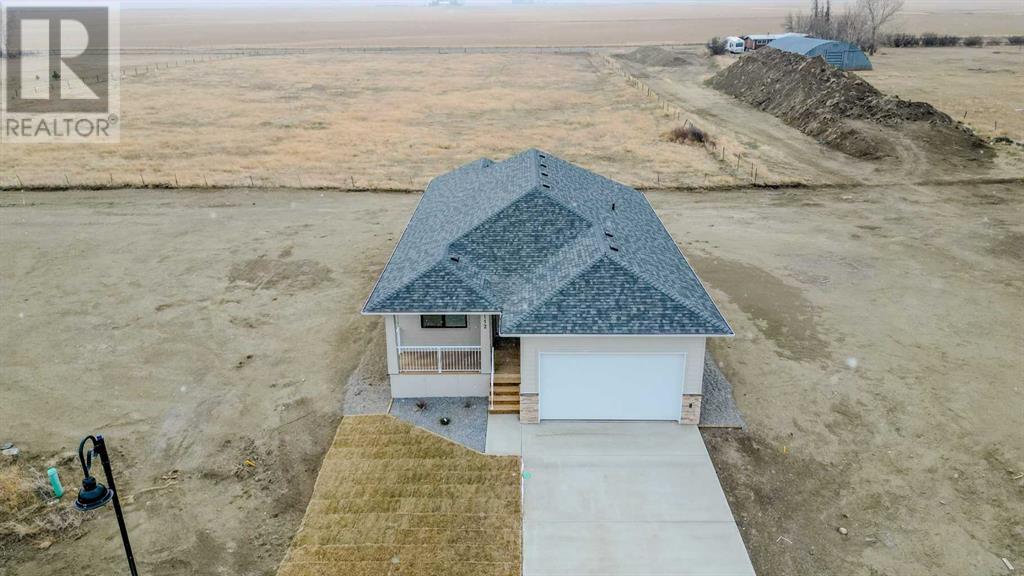2 Bedroom
2 Bathroom
1,347 ft2
Bungalow
Central Air Conditioning
Forced Air
$499,999
Welcome to this brand new, bungalow style home in the adult community of Aspen Pointe, located in the picturesque town of Raymond, just 20 minutes from Lethbridge! Here you can enjoy the tranquility of a green strip and walking path directly across the street, complete with a frisbee golf course for outdoor entertainment. This home is ideally located near Raymond’s top amenities, including the golf course, The Mercantile grocery store, hospital, restaurants, and more. Inside, you'll find two spacious bedrooms on the upper level, with the option to convert the front bedroom into a large office space for your convenience. The kitchen is truly a luxury, featuring stainless steel appliances, sleek quartz countertops, a gorgeous island, and plenty of cabinetry and a pantry for storage. The open dining and living room area is perfect for entertaining or relaxing and feel grand, due to the vaulted ceiling! Step outside to the enclosed sunroom at the back of the home, where you can bask in the year-round natural light and witness the beauty of each season. The unfinished basement offers potential for customization, with the option for the builder to complete it to your preferences or act as a large storage room/blank slate for whatever you would like! The primary bedroom is a serene retreat with a stunning walk-in shower and double vanity in the ensuite bathroom. Central air conditioning and a natural gas heater in the garage ensure year ‘round comfort in both your home and garage! This home combines modern living with a peaceful community setting—if you are looking to downsize and find a quiet place to live don’t delay! Call your REALTOR® and schedule a showing today! (id:48985)
Property Details
|
MLS® Number
|
A2202691 |
|
Property Type
|
Single Family |
|
Parking Space Total
|
4 |
|
Plan
|
2312233 |
|
Structure
|
Deck |
Building
|
Bathroom Total
|
2 |
|
Bedrooms Above Ground
|
2 |
|
Bedrooms Total
|
2 |
|
Appliances
|
Refrigerator, Dishwasher, Stove |
|
Architectural Style
|
Bungalow |
|
Basement Development
|
Unfinished |
|
Basement Type
|
Full (unfinished) |
|
Constructed Date
|
2025 |
|
Construction Style Attachment
|
Detached |
|
Cooling Type
|
Central Air Conditioning |
|
Exterior Finish
|
Composite Siding |
|
Flooring Type
|
Carpeted, Vinyl Plank |
|
Foundation Type
|
Poured Concrete |
|
Heating Type
|
Forced Air |
|
Stories Total
|
1 |
|
Size Interior
|
1,347 Ft2 |
|
Total Finished Area
|
1346.97 Sqft |
|
Type
|
House |
Parking
Land
|
Acreage
|
No |
|
Fence Type
|
Not Fenced |
|
Size Depth
|
34.52 M |
|
Size Frontage
|
15.47 M |
|
Size Irregular
|
0.13 |
|
Size Total
|
0.13 Ac|4,051 - 7,250 Sqft |
|
Size Total Text
|
0.13 Ac|4,051 - 7,250 Sqft |
|
Zoning Description
|
Dc-1 |
Rooms
| Level |
Type |
Length |
Width |
Dimensions |
|
Basement |
Storage |
|
|
11.00 Ft x 9.67 Ft |
|
Basement |
Storage |
|
|
14.83 Ft x 43.50 Ft |
|
Basement |
Storage |
|
|
21.08 Ft x 19.92 Ft |
|
Basement |
Furnace |
|
|
9.33 Ft x 7.75 Ft |
|
Main Level |
4pc Bathroom |
|
|
8.67 Ft x 5.33 Ft |
|
Main Level |
4pc Bathroom |
|
|
5.42 Ft x 12.00 Ft |
|
Main Level |
Bedroom |
|
|
11.08 Ft x 11.42 Ft |
|
Main Level |
Dining Room |
|
|
8.75 Ft x 10.92 Ft |
|
Main Level |
Foyer |
|
|
4.25 Ft x 11.50 Ft |
|
Main Level |
Kitchen |
|
|
8.83 Ft x 13.58 Ft |
|
Main Level |
Living Room |
|
|
15.00 Ft x 16.58 Ft |
|
Main Level |
Primary Bedroom |
|
|
10.92 Ft x 16.75 Ft |
|
Main Level |
Sunroom |
|
|
16.08 Ft x 11.58 Ft |
https://www.realtor.ca/real-estate/28057615/112-e-300-s-raymond






























