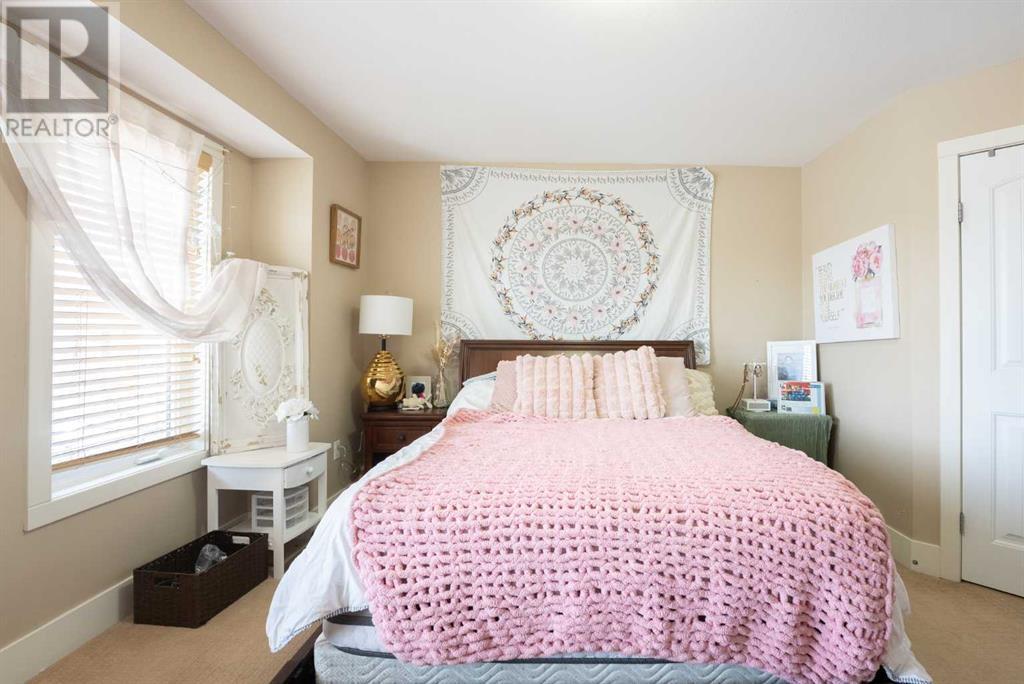3 Bedroom
3 Bathroom
1,015 ft2
Bi-Level
None
Central Heating
$405,000
Welcome to your dream home in highly sought-after and family-friendly Sunridge! This beautifully 3-bedroom, 3-bathroom bi-level offers a spacious open concept main floor with abundant natural light, and a modern kitchen complete with gleaming granite countertops – perfect for entertaining family and friends. The large primary bedroom boasts a luxurious 4-piece ensuite and a generous walk-in closet, ensuring comfort and privacy. Downstairs, there is a huge family room ideal for gatherings, a kids’ playroom, or family movie nights.Step outside to enjoy the outdoors on your private deck, for all your summer barbecues or relaxing evenings. The home is enhanced by a double detached garage that provides secure parking and abundant storage, making it perfect for families and DIY enthusiasts alike. Located just minutes from top-rated schools, parks, playgrounds, shopping centers, and scenic coulee trails, this home provides both convenience and a quality lifestyle in a growing community.Your new Sunridge home is ready for a new family. Don’t miss out on this opportunity to settle into a vibrant, expanding neighborhood that truly caters to family living. Contact your favorite REALTOR® today to schedule your private tour! (id:48985)
Property Details
|
MLS® Number
|
A2203512 |
|
Property Type
|
Single Family |
|
Community Name
|
Sunridge |
|
Amenities Near By
|
Park, Playground, Schools, Shopping |
|
Features
|
Back Lane, Pvc Window, No Animal Home |
|
Parking Space Total
|
2 |
|
Plan
|
0812285 |
|
Structure
|
Deck |
Building
|
Bathroom Total
|
3 |
|
Bedrooms Above Ground
|
2 |
|
Bedrooms Below Ground
|
1 |
|
Bedrooms Total
|
3 |
|
Appliances
|
Refrigerator, Dishwasher, Stove, Window Coverings, Washer & Dryer |
|
Architectural Style
|
Bi-level |
|
Basement Development
|
Finished |
|
Basement Type
|
Full (finished) |
|
Constructed Date
|
2011 |
|
Construction Style Attachment
|
Detached |
|
Cooling Type
|
None |
|
Exterior Finish
|
Stone, Vinyl Siding |
|
Flooring Type
|
Carpeted, Laminate, Tile |
|
Foundation Type
|
Poured Concrete |
|
Heating Type
|
Central Heating |
|
Size Interior
|
1,015 Ft2 |
|
Total Finished Area
|
1015 Sqft |
|
Type
|
House |
Parking
Land
|
Acreage
|
No |
|
Fence Type
|
Fence |
|
Land Amenities
|
Park, Playground, Schools, Shopping |
|
Size Depth
|
32.61 M |
|
Size Frontage
|
10.97 M |
|
Size Irregular
|
3847.00 |
|
Size Total
|
3847 Sqft|0-4,050 Sqft |
|
Size Total Text
|
3847 Sqft|0-4,050 Sqft |
|
Zoning Description
|
R-l |
Rooms
| Level |
Type |
Length |
Width |
Dimensions |
|
Basement |
Bedroom |
|
|
8.08 Ft x 14.33 Ft |
|
Basement |
Laundry Room |
|
|
8.92 Ft x 8.67 Ft |
|
Basement |
3pc Bathroom |
|
|
7.83 Ft x 5.08 Ft |
|
Basement |
Bonus Room |
|
|
8.17 Ft x 9.00 Ft |
|
Basement |
Recreational, Games Room |
|
|
18.75 Ft x 21.75 Ft |
|
Main Level |
Primary Bedroom |
|
|
15.92 Ft x 13.00 Ft |
|
Main Level |
Bedroom |
|
|
10.17 Ft x 9.58 Ft |
|
Main Level |
4pc Bathroom |
|
|
7.42 Ft x 4.08 Ft |
|
Main Level |
4pc Bathroom |
|
|
8.92 Ft x 7.33 Ft |
|
Main Level |
Eat In Kitchen |
|
|
9.25 Ft x 9.92 Ft |
|
Main Level |
Dining Room |
|
|
10.08 Ft x 9.92 Ft |
|
Main Level |
Living Room |
|
|
16.00 Ft x 12.58 Ft |
https://www.realtor.ca/real-estate/28048263/112-mt-sundance-crescent-w-lethbridge-sunridge

























