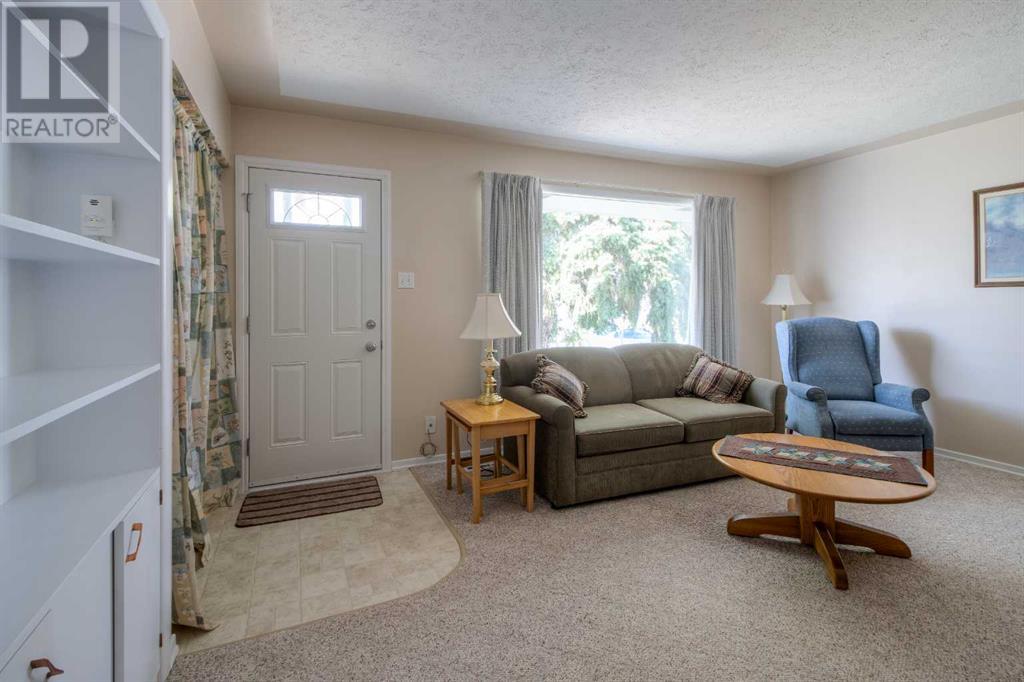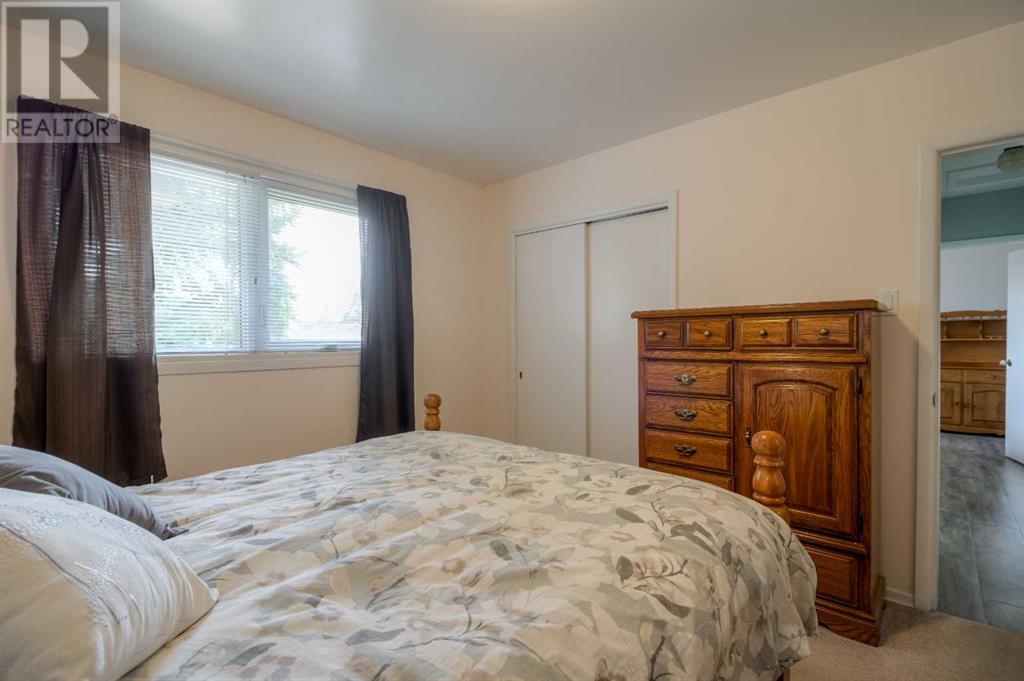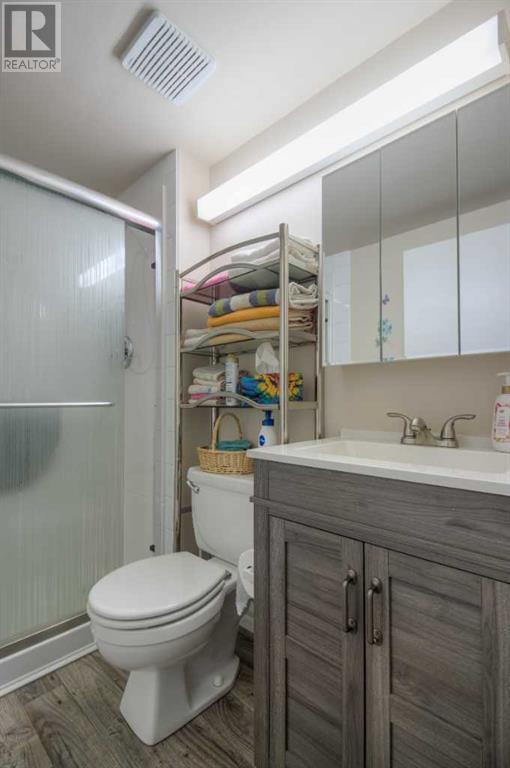3 Bedroom
2 Bathroom
884 ft2
Bungalow
Fireplace
See Remarks
Forced Air
Garden Area, Landscaped, Lawn
$317,900
Attention First Time Buyers! If you want to secure an awesome house, you may want to take a good look at this home. Same owners for the past 38 years, who have loved this home, their neighbors and quiet location! Features a total of 3 bedrooms, 2 updated bathrooms, and I think you would agree, the kitchen designed by Carefree Kitchens is one of the best highlights featuring quartz countertops, newer appliances, and ready for the next family to enjoy. Hard to find a house in this price range with such an awesome kitchen!! The kitchen accommodates a large dining room table for family gatherings too! . The Lot size is huge, 66' x 127 ', complete with a great garden space with the best composted soil for planting vegetables, and a 10' x 20' gardening or storage shed is included. The maintenance free fence is very recent, and includes a secure rear gate for extra parking for the RV trailer or extra vehicles or flat deck. The front driveway was increased with new concrete for additional parking and it can fit the RV out front for when you want to load it up in the summer for the camp trips. The basement features a 3rd bedroom, updated 3 piece bathroom with walk in shower, family room with wood-stove (that was installed by Stove Pipe Company and recently inspected for the new owner. Lennox Furnace is regularly maintained, shingles replaced 2019, some new windows, 100 Amp Service Panel updated . This home is ready to go just the way it is!! Easy walk to the coulees, and to all parts of the city from this location. The only reason this home is being offered for sale, is because the heart strings are being tugged to be closer to the "grandkids"!! (id:48985)
Property Details
|
MLS® Number
|
A2206581 |
|
Property Type
|
Single Family |
|
Community Name
|
Staffordville |
|
Amenities Near By
|
Schools, Shopping |
|
Features
|
Back Lane, Wood Windows, Pvc Window, No Animal Home, No Smoking Home |
|
Parking Space Total
|
6 |
|
Plan
|
6212gp |
|
Structure
|
Shed |
Building
|
Bathroom Total
|
2 |
|
Bedrooms Above Ground
|
2 |
|
Bedrooms Below Ground
|
1 |
|
Bedrooms Total
|
3 |
|
Appliances
|
Washer, Refrigerator, Dishwasher, Stove, Microwave, Window Coverings |
|
Architectural Style
|
Bungalow |
|
Basement Development
|
Partially Finished |
|
Basement Type
|
Full (partially Finished) |
|
Constructed Date
|
1961 |
|
Construction Material
|
Wood Frame |
|
Construction Style Attachment
|
Detached |
|
Cooling Type
|
See Remarks |
|
Fire Protection
|
Smoke Detectors |
|
Fireplace Present
|
Yes |
|
Fireplace Total
|
1 |
|
Flooring Type
|
Hardwood, Linoleum |
|
Foundation Type
|
Poured Concrete |
|
Heating Fuel
|
Natural Gas |
|
Heating Type
|
Forced Air |
|
Stories Total
|
1 |
|
Size Interior
|
884 Ft2 |
|
Total Finished Area
|
884 Sqft |
|
Type
|
House |
Parking
|
Concrete
|
|
|
Other
|
|
|
Parking Pad
|
|
|
R V
|
|
|
Attached Garage
|
1 |
Land
|
Acreage
|
No |
|
Fence Type
|
Cross Fenced |
|
Land Amenities
|
Schools, Shopping |
|
Landscape Features
|
Garden Area, Landscaped, Lawn |
|
Size Depth
|
38.71 M |
|
Size Frontage
|
20.12 M |
|
Size Irregular
|
8382.00 |
|
Size Total
|
8382 Sqft|7,251 - 10,889 Sqft |
|
Size Total Text
|
8382 Sqft|7,251 - 10,889 Sqft |
|
Zoning Description
|
R-l |
Rooms
| Level |
Type |
Length |
Width |
Dimensions |
|
Basement |
Family Room |
|
|
18.83 Ft x 12.67 Ft |
|
Basement |
Bedroom |
|
|
12.83 Ft x 12.50 Ft |
|
Basement |
Furnace |
|
|
11.17 Ft x 13.00 Ft |
|
Basement |
3pc Bathroom |
|
|
Measurements not available |
|
Main Level |
Eat In Kitchen |
|
|
14.67 Ft x 14.00 Ft |
|
Main Level |
Living Room |
|
|
15.83 Ft x 13.33 Ft |
|
Main Level |
Primary Bedroom |
|
|
11.42 Ft x 11.00 Ft |
|
Main Level |
Bedroom |
|
|
11.33 Ft x 9.42 Ft |
|
Main Level |
4pc Bathroom |
|
|
Measurements not available |
https://www.realtor.ca/real-estate/28108170/1123-7-street-n-lethbridge-staffordville




















































