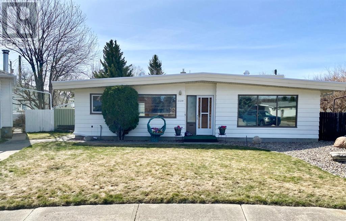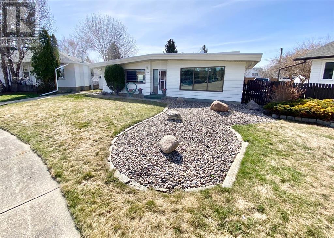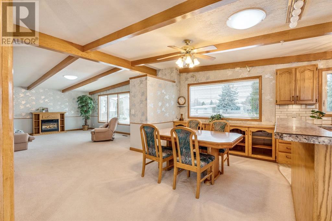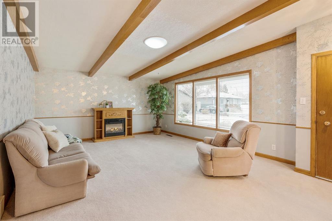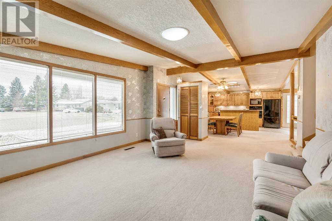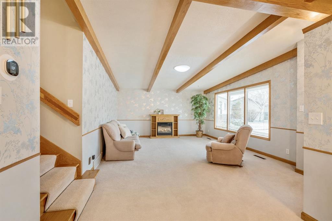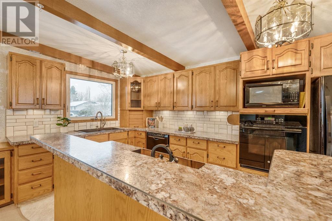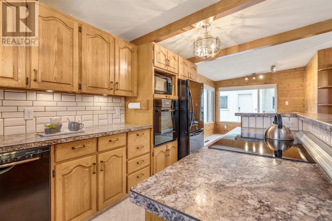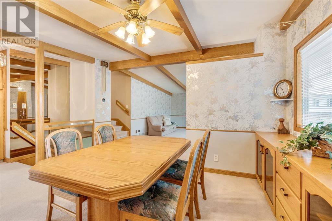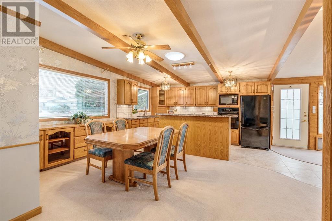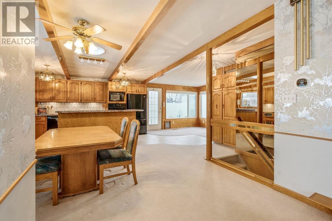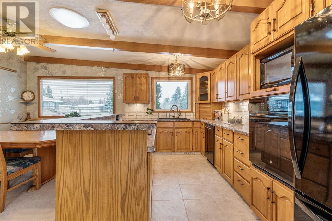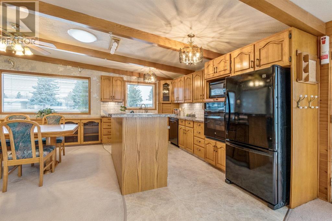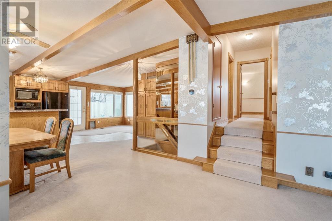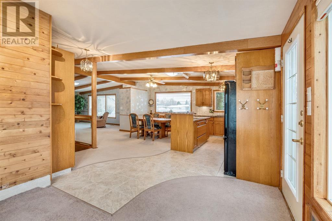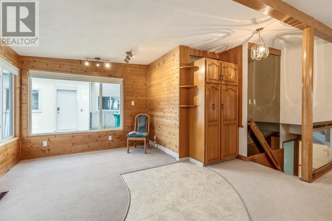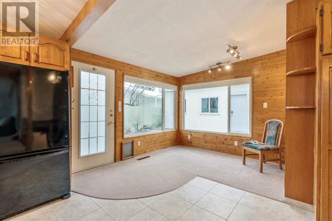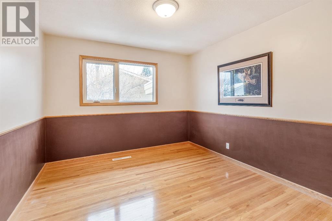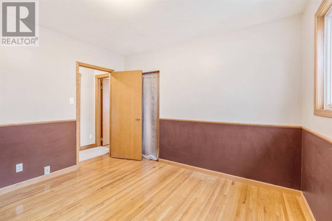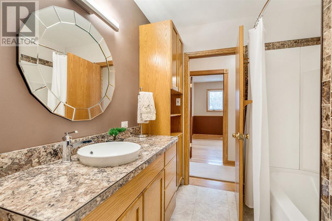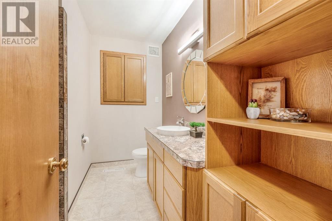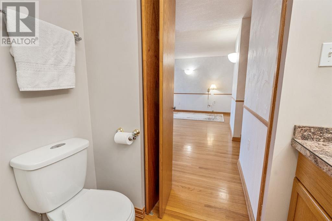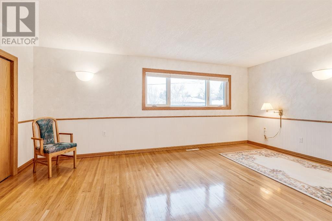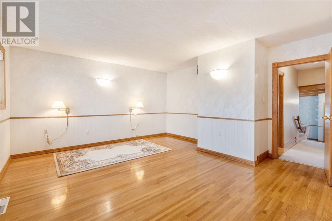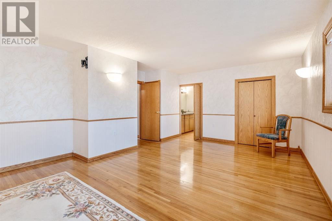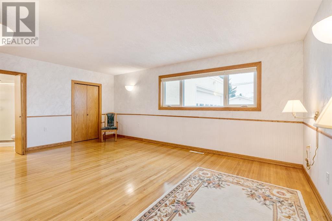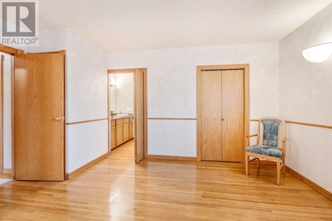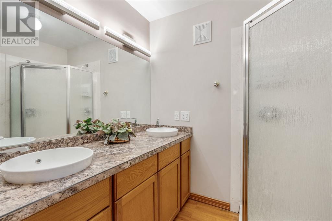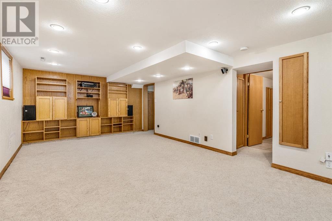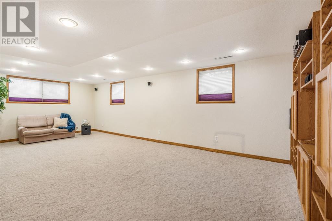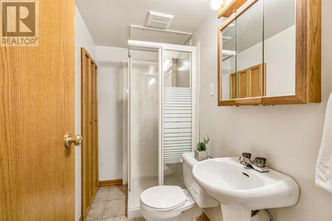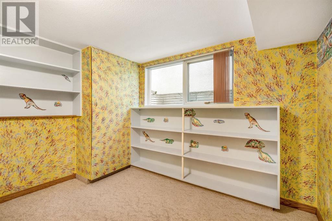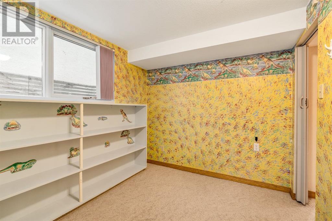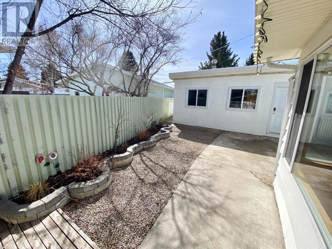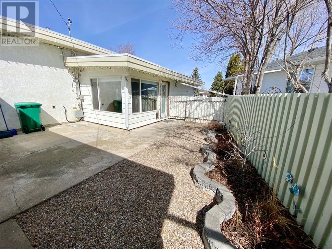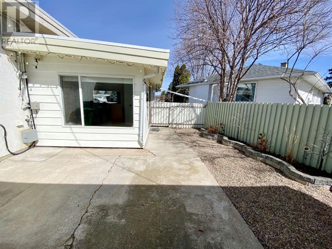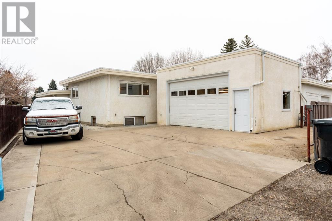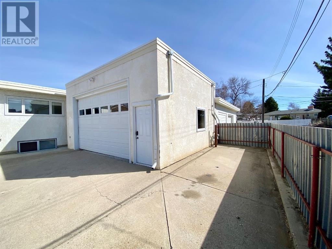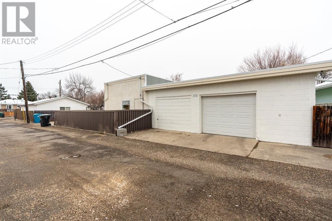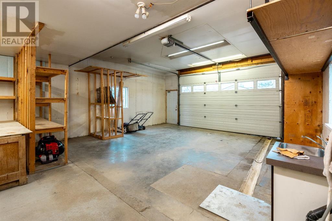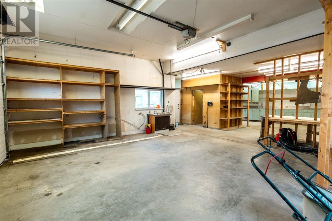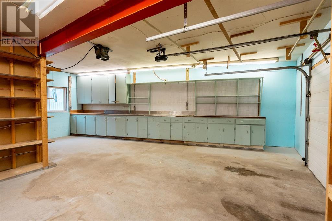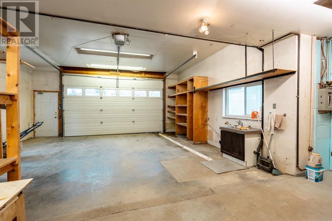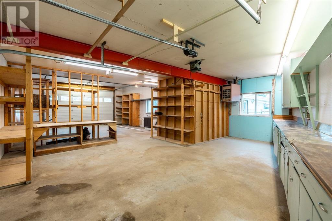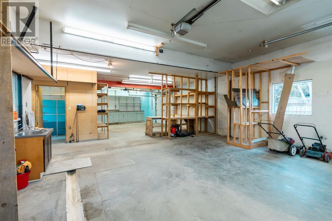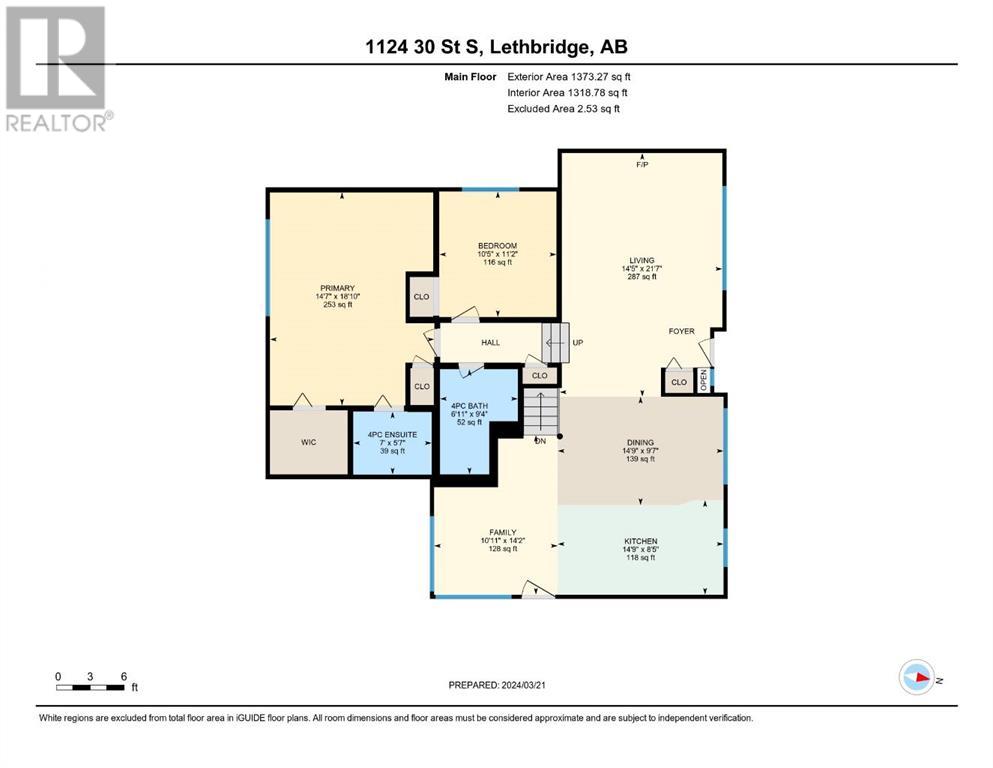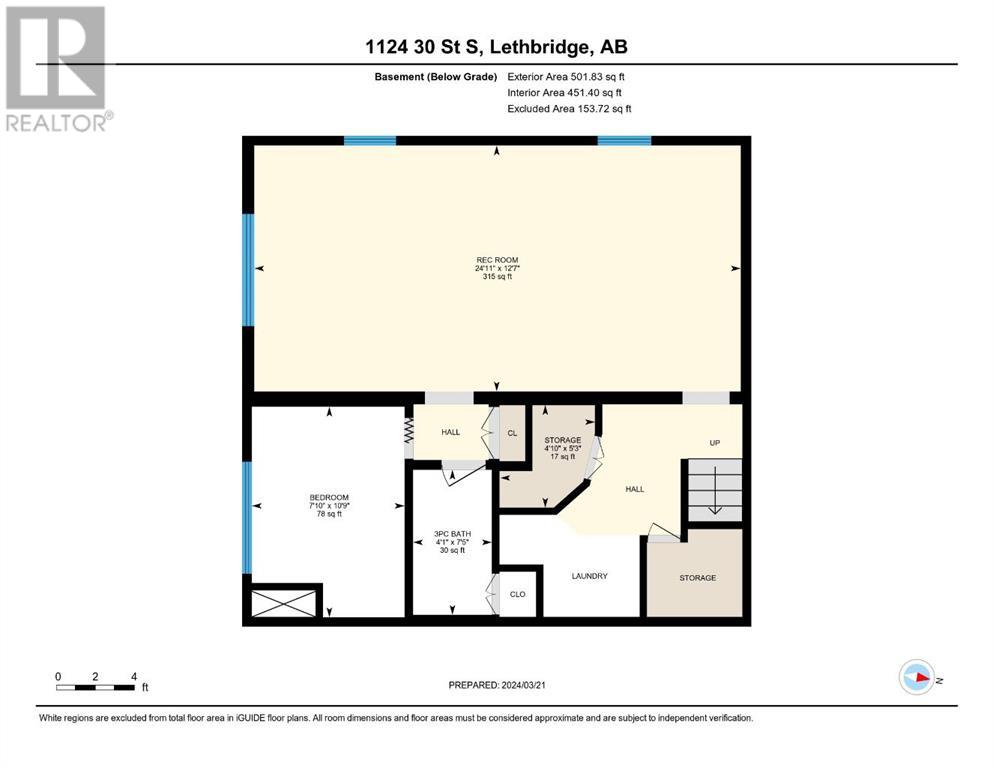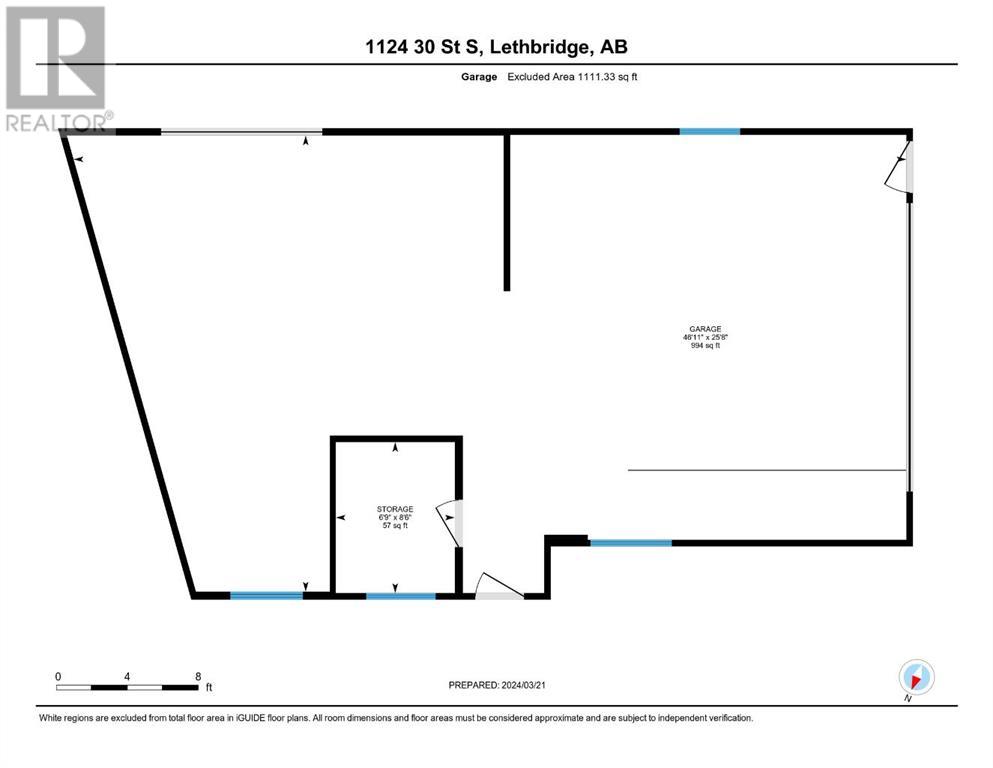3 Bedroom
3 Bathroom
1373 sqft
3 Level
Central Air Conditioning
Forced Air
$469,000
Looking for a truly unique property-with hubby's dream garage? -The garage is almost the size of the house! This will please the car buffs/mechanics out there - 1100 sq foot heated garage, 220 wiring, a workshop area and lots more room outside to store the RV, boat or what other "toys" you might have on the driveway! The house features a very open plan with lots of daylight! It has a vaulted ceiling with rich wooden beams, a large living room, a dining room and kitchen with an island & so much storage space; there's a built in oven and counter top stove, pantry space and pull out drawers. There is an additional area off the kitchen you could make into an office space, mud room or just a quiet sitting nook. Upstairs is a large bedroom, and a 4 piece bathroom with additional storage space built in. The master bedroom is huge! It has a large walk in closet with built in shelving and surprise, (in a house of this age!) there's a 4 piece ensuite as well! You'll love the rich hardwood floors through the house, easy to look after and timeless. The lower level is developed with a super big family room, (the back end has enough room for another bedroom!), there's a 3 piece bath, a really cool child's bedroom, complete with dinosaurs! For more storage, there is a crawl space under the living room - access from the basement hallway. The patio outside is wired for a hot tub and there is also wiring for a future generator. There is some work to be done here to make this your own, but then... what a property! Updates over the years include: kitchen flooring, exterior weeping tile, 2010; windows upper level 2016; TNR roof upper level and garage, 2019; Reno'd baths and kitchen 2017. This location is within walking distance to Lakeview elementary school and Henderson Park! You'll love the neighbourhood and the neighbours! Call your Realtor for a showing! (id:48985)
Property Details
|
MLS® Number
|
A2114601 |
|
Property Type
|
Single Family |
|
Community Name
|
Lakeview |
|
Amenities Near By
|
Park, Playground |
|
Features
|
Cul-de-sac, Back Lane, Closet Organizers |
|
Parking Space Total
|
8 |
|
Plan
|
2594hc |
Building
|
Bathroom Total
|
3 |
|
Bedrooms Above Ground
|
2 |
|
Bedrooms Below Ground
|
1 |
|
Bedrooms Total
|
3 |
|
Appliances
|
Refrigerator, Dishwasher, Freezer, Oven - Built-in, Window Coverings, Washer & Dryer |
|
Architectural Style
|
3 Level |
|
Basement Development
|
Finished |
|
Basement Type
|
Full (finished) |
|
Constructed Date
|
1958 |
|
Construction Material
|
Wood Frame |
|
Construction Style Attachment
|
Detached |
|
Cooling Type
|
Central Air Conditioning |
|
Exterior Finish
|
Stucco, Wood Siding |
|
Flooring Type
|
Carpeted, Hardwood, Linoleum |
|
Foundation Type
|
Poured Concrete |
|
Heating Type
|
Forced Air |
|
Size Interior
|
1373 Sqft |
|
Total Finished Area
|
1373 Sqft |
|
Type
|
House |
Parking
|
Garage
|
|
|
Detached Garage
|
|
|
R V
|
|
Land
|
Acreage
|
No |
|
Fence Type
|
Fence |
|
Land Amenities
|
Park, Playground |
|
Size Frontage
|
15.24 M |
|
Size Irregular
|
7784.00 |
|
Size Total
|
7784 Sqft|7,251 - 10,889 Sqft |
|
Size Total Text
|
7784 Sqft|7,251 - 10,889 Sqft |
|
Zoning Description
|
R-l |
Rooms
| Level |
Type |
Length |
Width |
Dimensions |
|
Second Level |
Bedroom |
|
|
11.17 Ft x 10.42 Ft |
|
Second Level |
4pc Bathroom |
|
|
Measurements not available |
|
Second Level |
Primary Bedroom |
|
|
18.83 Ft x 17.58 Ft |
|
Second Level |
4pc Bathroom |
|
|
Measurements not available |
|
Lower Level |
Recreational, Games Room |
|
|
24.92 Ft x 12.58 Ft |
|
Lower Level |
Bedroom |
|
|
10.75 Ft x 7.83 Ft |
|
Lower Level |
3pc Bathroom |
|
|
Measurements not available |
|
Main Level |
Living Room |
|
|
21.58 Ft x 14.42 Ft |
|
Main Level |
Dining Room |
|
|
14.75 Ft x 9.58 Ft |
|
Main Level |
Kitchen |
|
|
14.75 Ft x 8.42 Ft |
|
Main Level |
Family Room |
|
|
14.17 Ft x 10.92 Ft |
https://www.realtor.ca/real-estate/26658447/1124-30-street-s-lethbridge-lakeview


