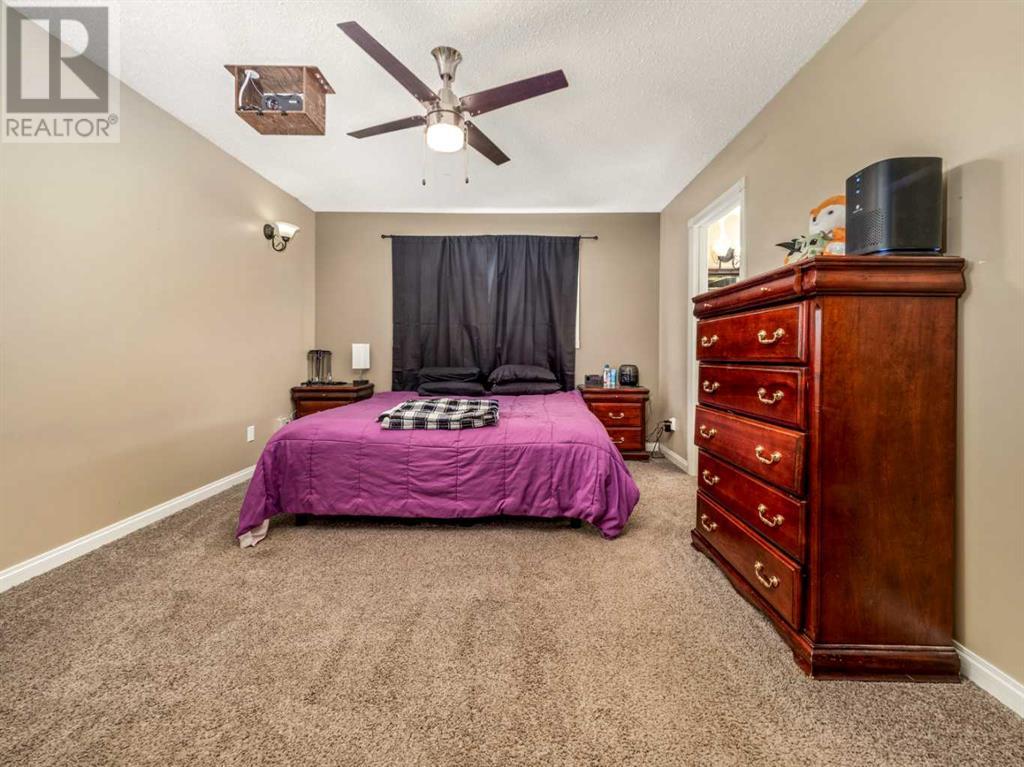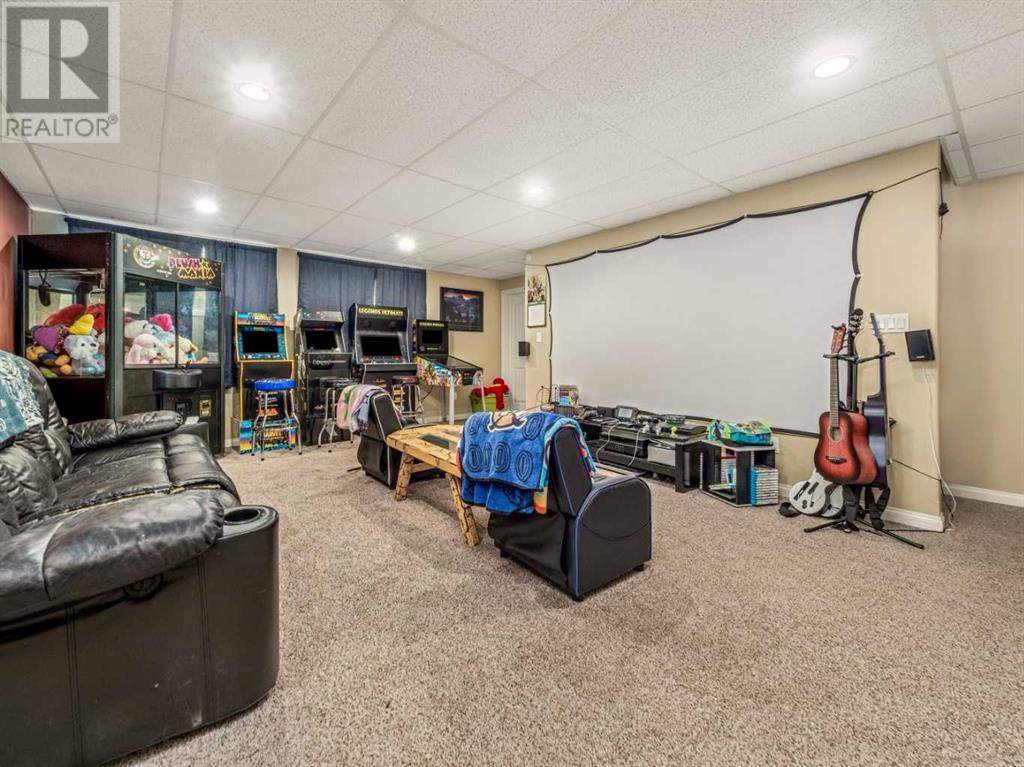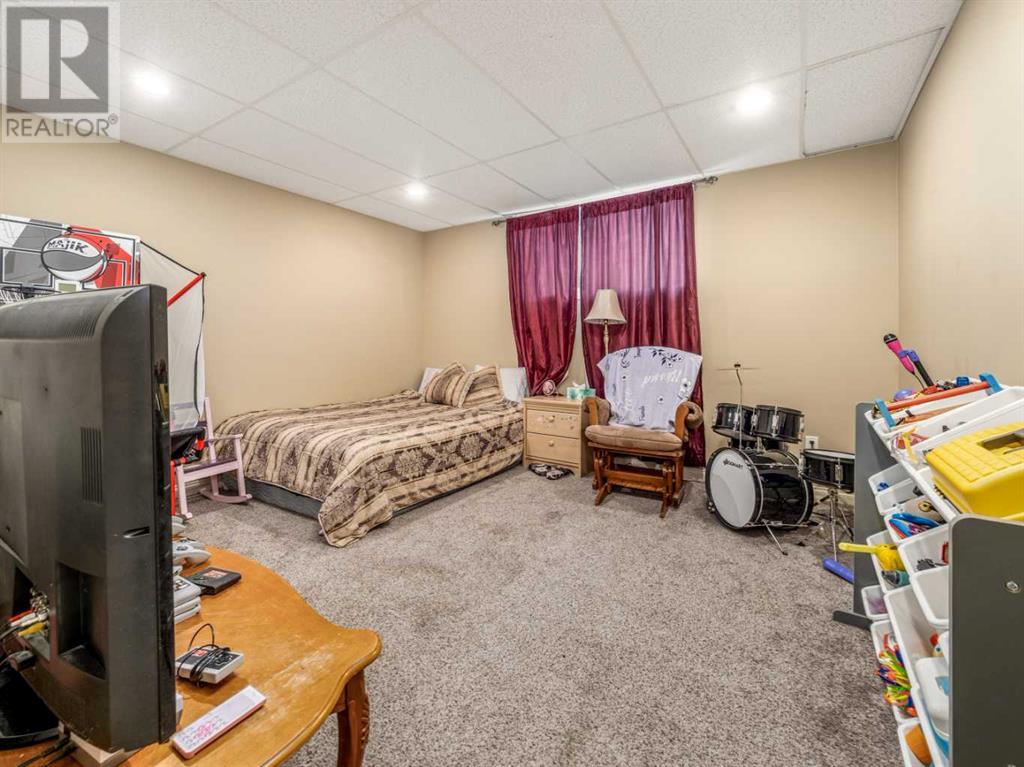5 Bedroom
3 Bathroom
1341 sqft
Bungalow
Central Air Conditioning
Forced Air
Lawn
$455,000
Step through the front door of 1124 Briar Road and be greeted by soaring vaulted ceilings that offer a warm welcome into this stunning 2008-built bungalow. The home perfectly combines modern convenience with spacious living, featuring five bedrooms and three full bathrooms, including a beautiful ensuite in the spacious primary bedroom. With 1341 sqft on the main level, the residence showcases a beautifully appointed kitchen with plenty of counter space, ideal for the culinary enthusiast, and is bathed in light from numerous windows and fixtures, creating a warm and inviting atmosphere.The main floor also includes a convenient laundry area, enhancing everyday functionality. Descend into the 1258 sqft fully finished basement, where a large recreational room awaits to entertain family and friends. With a new furnace and hot water tank, this home is turnkey and ready for its next owners.This home has a double-car garage and driveway space for three vehicles. The backyard is a delightful escape with a charming deck off the kitchen, perfect for enjoying hot summer days and evening BBQs. 1124 Briar Road isn't just a house; it's the gateway to your new family home. (id:48985)
Property Details
|
MLS® Number
|
A2132452 |
|
Property Type
|
Single Family |
|
Amenities Near By
|
Golf Course, Park, Playground, Recreation Nearby |
|
Community Features
|
Golf Course Development, Fishing |
|
Features
|
Other |
|
Parking Space Total
|
5 |
|
Plan
|
0710096 |
|
Structure
|
Shed, Deck |
Building
|
Bathroom Total
|
3 |
|
Bedrooms Above Ground
|
3 |
|
Bedrooms Below Ground
|
2 |
|
Bedrooms Total
|
5 |
|
Amperage
|
100 Amp Service |
|
Appliances
|
Refrigerator, Dishwasher, Stove |
|
Architectural Style
|
Bungalow |
|
Basement Development
|
Finished |
|
Basement Type
|
Full (finished) |
|
Constructed Date
|
2008 |
|
Construction Material
|
Poured Concrete, Wood Frame |
|
Construction Style Attachment
|
Detached |
|
Cooling Type
|
Central Air Conditioning |
|
Exterior Finish
|
Concrete, Vinyl Siding |
|
Flooring Type
|
Carpeted, Laminate, Linoleum |
|
Foundation Type
|
Poured Concrete |
|
Heating Fuel
|
Natural Gas |
|
Heating Type
|
Forced Air |
|
Stories Total
|
1 |
|
Size Interior
|
1341 Sqft |
|
Total Finished Area
|
1341 Sqft |
|
Type
|
House |
|
Utility Power
|
100 Amp Service |
|
Utility Water
|
Municipal Water |
Parking
|
Concrete
|
|
|
Attached Garage
|
2 |
|
Parking Pad
|
|
Land
|
Acreage
|
No |
|
Fence Type
|
Fence |
|
Land Amenities
|
Golf Course, Park, Playground, Recreation Nearby |
|
Landscape Features
|
Lawn |
|
Sewer
|
Municipal Sewage System |
|
Size Depth
|
12.19 M |
|
Size Frontage
|
36.57 M |
|
Size Irregular
|
4800.00 |
|
Size Total
|
4800 Sqft|4,051 - 7,250 Sqft |
|
Size Total Text
|
4800 Sqft|4,051 - 7,250 Sqft |
|
Zoning Description
|
R1 |
Rooms
| Level |
Type |
Length |
Width |
Dimensions |
|
Basement |
4pc Bathroom |
|
|
3.00 M x 1.53 M |
|
Basement |
Bedroom |
|
|
4.05 M x 1.53 M |
|
Basement |
Bedroom |
|
|
4.36 M x 4.04 M |
|
Basement |
Recreational, Games Room |
|
|
8.53 M x 5.33 M |
|
Basement |
Storage |
|
|
1.85 M x 1.77 M |
|
Basement |
Storage |
|
|
4.38 M x 1.38 M |
|
Basement |
Furnace |
|
|
3.00 M x 2.10 M |
|
Main Level |
4pc Bathroom |
|
|
3.13 M x 1.53 M |
|
Main Level |
4pc Bathroom |
|
|
1.53 M x 2.71 M |
|
Main Level |
Bedroom |
|
|
3.13 M x 3.30 M |
|
Main Level |
Bedroom |
|
|
4.18 M x 3.14 M |
|
Main Level |
Dining Room |
|
|
3.58 M x 2.45 M |
|
Main Level |
Kitchen |
|
|
3.58 M x 3.40 M |
|
Main Level |
Living Room |
|
|
4.59 M x 5.42 M |
|
Main Level |
Primary Bedroom |
|
|
4.17 M x 5.80 M |
https://www.realtor.ca/real-estate/26898880/1124-briar-road-pincher-creek



















































