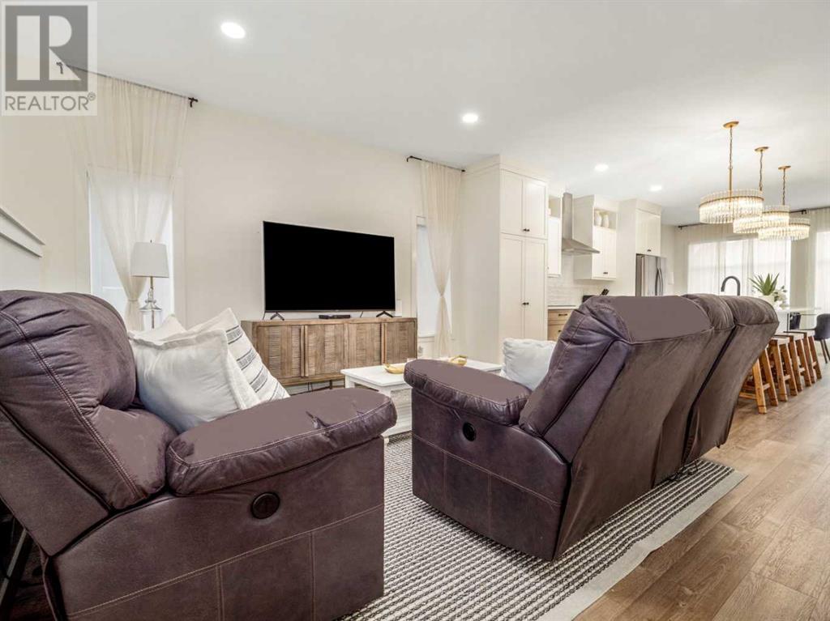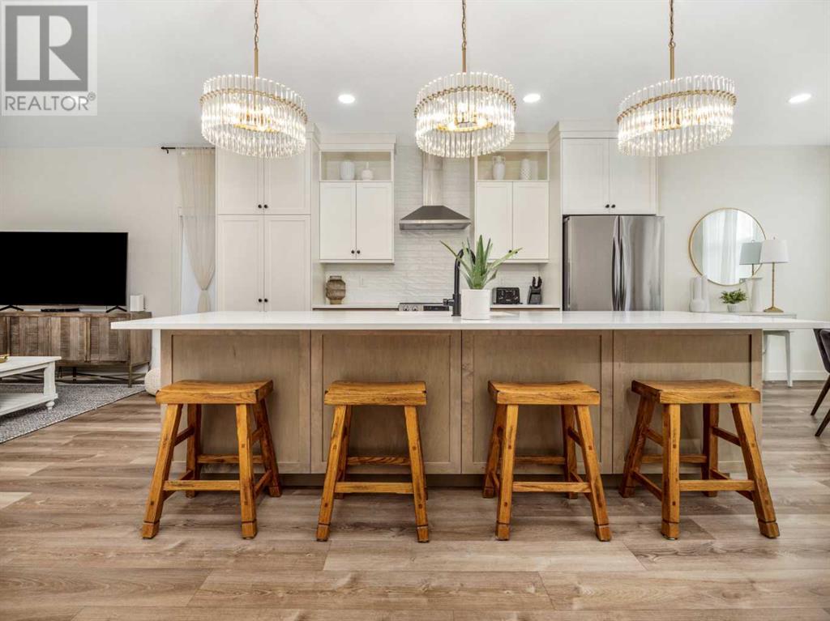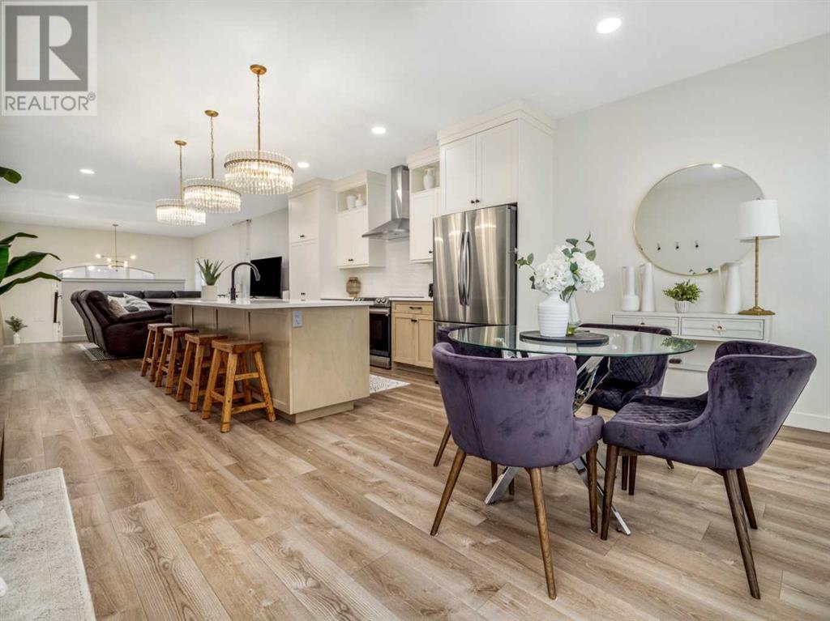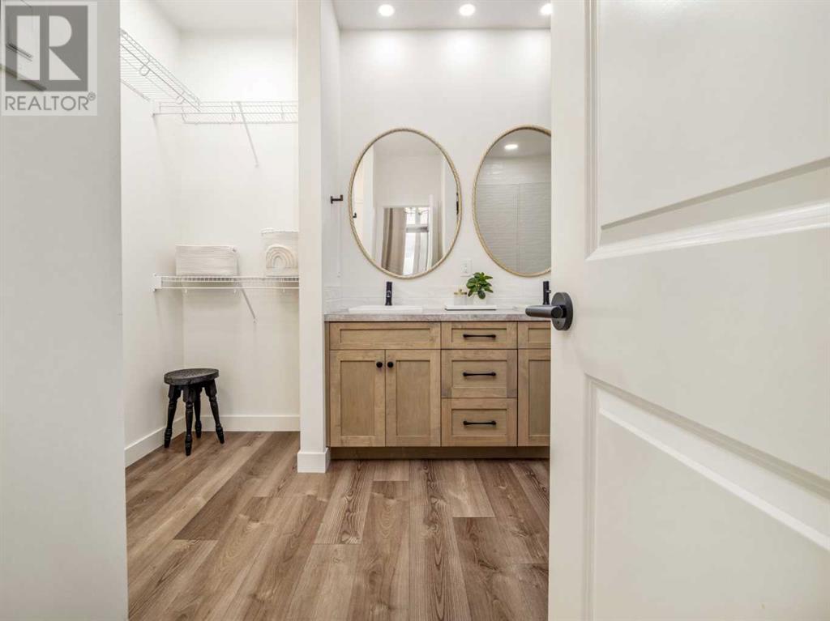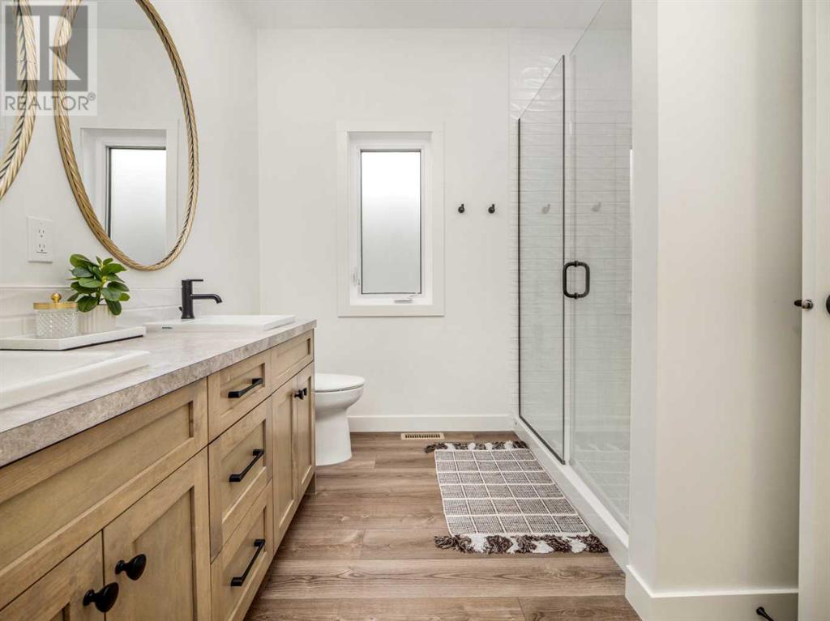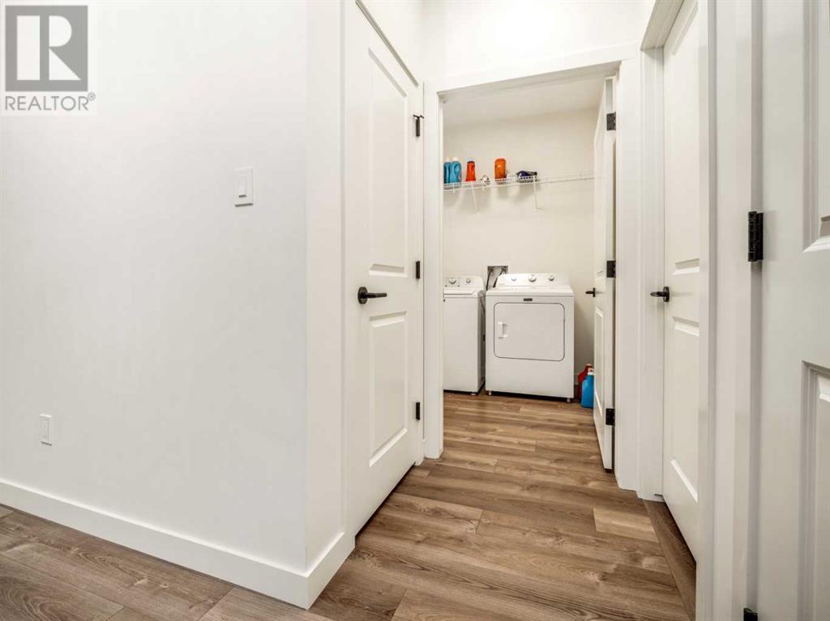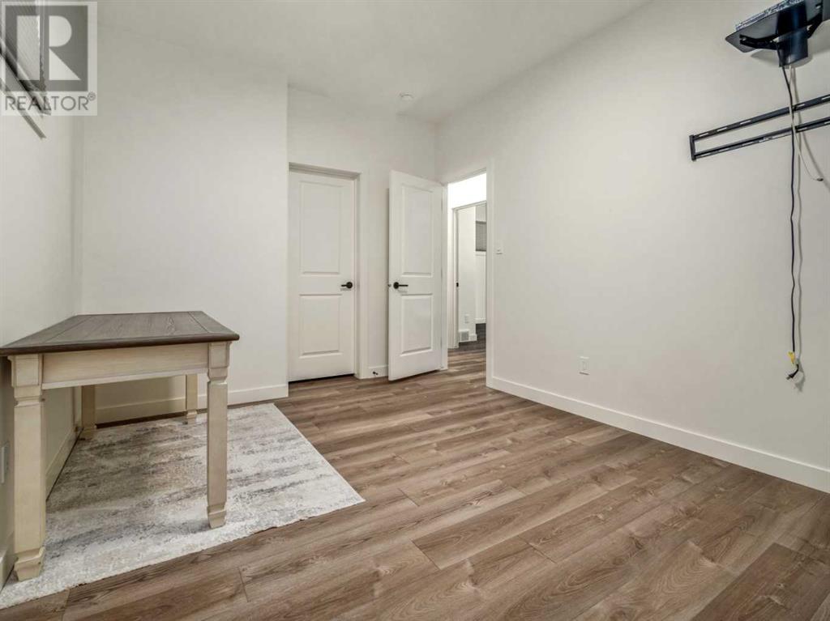4 Bedroom
3 Bathroom
1,272 ft2
Bungalow
Central Air Conditioning
Forced Air
$579,500
UNIQUE! When the Ordinary Won't Do!Step into a world where modern comfort meets nostalgic charm! This 3-year-new bungalow is built with a tailor-made past, offering everything you want and more. From the picturesque curb appeal to the thoughtful, open-concept design, this home is sure to steal your heart.First Impressions Matter! As you enter, be welcomed by a gracious, open foyer that sets the tone for the rest of the home. Perfect for entertaining, this spacious layout flows beautifully, offering comfort and style in every room.Prime Location – Perfect for Families! Nestled in a highly sought-after area, you're just steps away from schools, grocery stores, restaurants, pubs, and parks. The cherry on top? This bungalow is directly across from a playground and just down the road from ice rinks, a pool, and the YMCA. What a location!Move-In Ready, Tastefully Decorated! Warm, striking decor welcomes you throughout, making this home both inviting and functional. With 4 bedrooms and 3 bathrooms, there's plenty of space for your family to grow and enjoy.Don't miss out on this rare gem. Unique, charming, and in the perfect location – this bungalow is the one you've been waiting for! (id:48985)
Property Details
|
MLS® Number
|
A2206270 |
|
Property Type
|
Single Family |
|
Community Name
|
The Crossings |
|
Amenities Near By
|
Park, Playground, Schools, Shopping |
|
Features
|
Back Lane, No Smoking Home, Gas Bbq Hookup |
|
Parking Space Total
|
4 |
|
Plan
|
1912433 |
|
Structure
|
Deck |
Building
|
Bathroom Total
|
3 |
|
Bedrooms Above Ground
|
2 |
|
Bedrooms Below Ground
|
2 |
|
Bedrooms Total
|
4 |
|
Appliances
|
Washer, Refrigerator, Dishwasher, Stove, Dryer, Microwave, Window Coverings |
|
Architectural Style
|
Bungalow |
|
Basement Development
|
Finished |
|
Basement Type
|
Full (finished) |
|
Constructed Date
|
2021 |
|
Construction Style Attachment
|
Detached |
|
Cooling Type
|
Central Air Conditioning |
|
Fire Protection
|
Smoke Detectors |
|
Flooring Type
|
Laminate |
|
Foundation Type
|
Poured Concrete |
|
Heating Type
|
Forced Air |
|
Stories Total
|
1 |
|
Size Interior
|
1,272 Ft2 |
|
Total Finished Area
|
1272 Sqft |
|
Type
|
House |
Parking
Land
|
Acreage
|
No |
|
Fence Type
|
Not Fenced |
|
Land Amenities
|
Park, Playground, Schools, Shopping |
|
Size Depth
|
32 M |
|
Size Frontage
|
11.58 M |
|
Size Irregular
|
3994.00 |
|
Size Total
|
3994 Sqft|0-4,050 Sqft |
|
Size Total Text
|
3994 Sqft|0-4,050 Sqft |
|
Zoning Description
|
R-cl |
Rooms
| Level |
Type |
Length |
Width |
Dimensions |
|
Lower Level |
Furnace |
|
|
11.00 Ft x 7.00 Ft |
|
Lower Level |
Storage |
|
|
14.00 Ft x 10.92 Ft |
|
Lower Level |
4pc Bathroom |
|
|
5.00 Ft x 9.00 Ft |
|
Lower Level |
Bedroom |
|
|
10.92 Ft x 15.00 Ft |
|
Lower Level |
Bedroom |
|
|
14.08 Ft x 10.17 Ft |
|
Lower Level |
Laundry Room |
|
|
6.92 Ft x 5.83 Ft |
|
Lower Level |
Family Room |
|
|
14.00 Ft x 24.67 Ft |
|
Main Level |
Foyer |
|
|
14.58 Ft x 8.83 Ft |
|
Main Level |
4pc Bathroom |
|
|
8.25 Ft x 4.92 Ft |
|
Main Level |
4pc Bathroom |
|
|
8.50 Ft x 8.83 Ft |
|
Main Level |
Bedroom |
|
|
11.75 Ft x 9.58 Ft |
|
Main Level |
Dining Room |
|
|
14.67 Ft x 8.08 Ft |
|
Main Level |
Kitchen |
|
|
14.75 Ft x 14.92 Ft |
|
Main Level |
Primary Bedroom |
|
|
11.83 Ft x 12.42 Ft |
|
Main Level |
Living Room |
|
|
14.67 Ft x 13.58 Ft |
https://www.realtor.ca/real-estate/28123204/1125-abitibi-road-w-lethbridge-the-crossings








