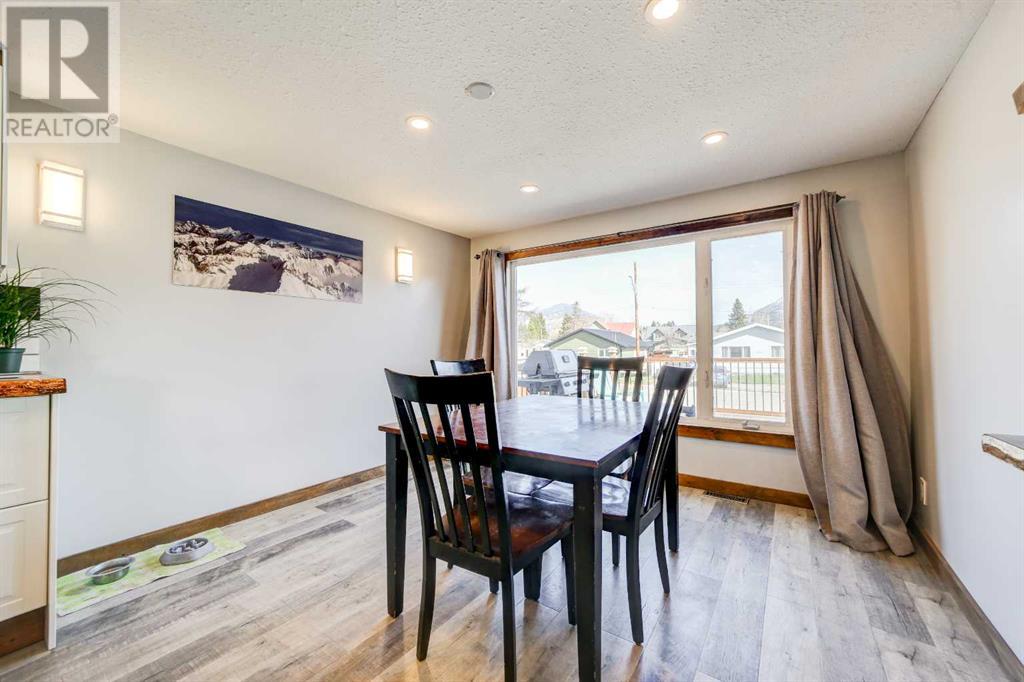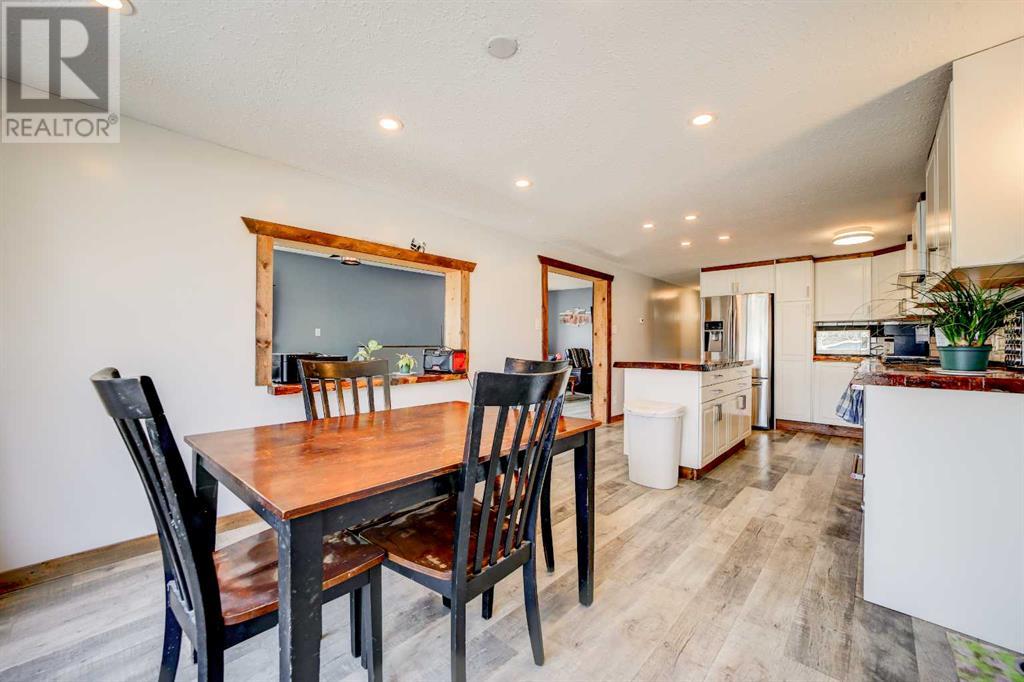3 Bedroom
2 Bathroom
1,241 ft2
Bungalow
None
Forced Air
$425,000
Newly Renovated Home on Oversized Lot in Hillcrest!This beautifully updated home sits on a spacious lot offering plenty of off-street parking, two new decks, and ample room to add a sizeable garage. Designed for modern living, the open-concept kitchen and dining areas are perfect for family gatherings and entertaining guests.Interior Highlights:All-new live-edge countertopsStylish subway tile backsplashDimmable pot lights for customizable ambianceDurable woodgrain laminate flooringFunctional storage island in the kitchenThe main floor spans over 1,260 sq. ft. and features a large living room, a spacious master bedroom, main floor laundry within a brand-new full bathroom and a versatile flex room that can serve as an additional bedroom, family room, or office. This home boasts a solid full-height concrete basement and a durable metal roof. The mostly finished basement includes two additional bedrooms, a three-piece bathroom, a cozy rec room, and a utility room.Outdoor Living: Enjoy impressive mountain views from your new front deck. The oversized lot provides multiple access points from both the front street and back laneway, with plenty of parking available on either side. A large exterior workshop/shed adds further appeal for hobbyists or those needing extra storage. Good size lot for RV parking as well. (id:48985)
Property Details
|
MLS® Number
|
A2215139 |
|
Property Type
|
Single Family |
|
Amenities Near By
|
Playground, Schools, Shopping |
|
Features
|
Back Lane, Pvc Window |
|
Parking Space Total
|
6 |
|
Plan
|
4735aq |
|
Structure
|
Deck |
Building
|
Bathroom Total
|
2 |
|
Bedrooms Above Ground
|
1 |
|
Bedrooms Below Ground
|
2 |
|
Bedrooms Total
|
3 |
|
Appliances
|
Refrigerator, Gas Stove(s), Dishwasher, Microwave, Washer & Dryer |
|
Architectural Style
|
Bungalow |
|
Basement Development
|
Finished |
|
Basement Type
|
Full (finished) |
|
Constructed Date
|
1995 |
|
Construction Material
|
Wood Frame |
|
Construction Style Attachment
|
Detached |
|
Cooling Type
|
None |
|
Exterior Finish
|
Vinyl Siding |
|
Flooring Type
|
Ceramic Tile, Laminate, Vinyl Plank |
|
Foundation Type
|
Poured Concrete |
|
Heating Type
|
Forced Air |
|
Stories Total
|
1 |
|
Size Interior
|
1,241 Ft2 |
|
Total Finished Area
|
1241.29 Sqft |
|
Type
|
House |
Parking
Land
|
Acreage
|
No |
|
Fence Type
|
Fence |
|
Land Amenities
|
Playground, Schools, Shopping |
|
Size Depth
|
36.57 M |
|
Size Frontage
|
22.86 M |
|
Size Irregular
|
9000.00 |
|
Size Total
|
9000 Sqft|7,251 - 10,889 Sqft |
|
Size Total Text
|
9000 Sqft|7,251 - 10,889 Sqft |
|
Zoning Description
|
R1 |
Rooms
| Level |
Type |
Length |
Width |
Dimensions |
|
Basement |
Recreational, Games Room |
|
|
30.42 Ft x 12.75 Ft |
|
Basement |
Bedroom |
|
|
9.75 Ft x 10.75 Ft |
|
Basement |
Bedroom |
|
|
9.42 Ft x 10.67 Ft |
|
Basement |
3pc Bathroom |
|
|
5.83 Ft x 10.75 Ft |
|
Basement |
Furnace |
|
|
6.92 Ft x 16.17 Ft |
|
Main Level |
Living Room |
|
|
31.42 Ft x 13.08 Ft |
|
Main Level |
Primary Bedroom |
|
|
15.67 Ft x 13.42 Ft |
|
Main Level |
Dining Room |
|
|
10.25 Ft x 11.17 Ft |
|
Main Level |
Kitchen |
|
|
14.50 Ft x 11.17 Ft |
|
Main Level |
4pc Bathroom |
|
|
7.75 Ft x 8.25 Ft |
|
Main Level |
Addition |
|
|
13.92 Ft x 11.33 Ft |
|
Main Level |
Sunroom |
|
|
8.67 Ft x 13.08 Ft |
https://www.realtor.ca/real-estate/28228464/1129-232-street-hillcrest






































