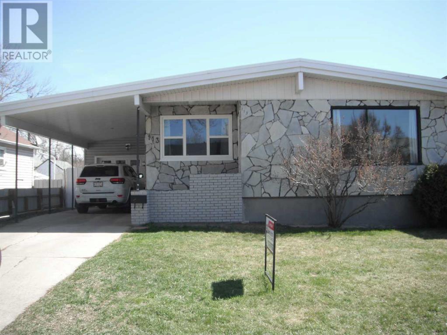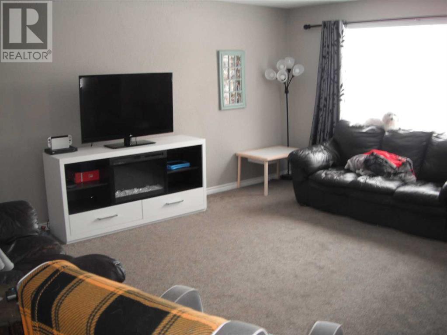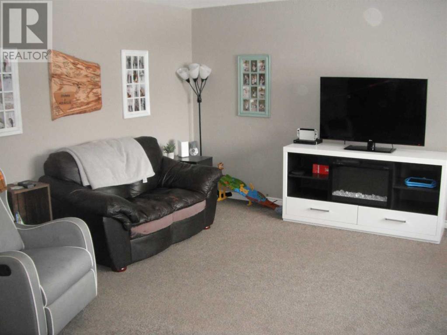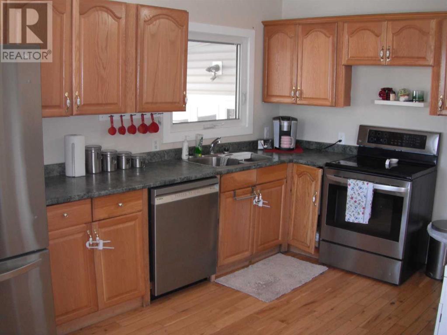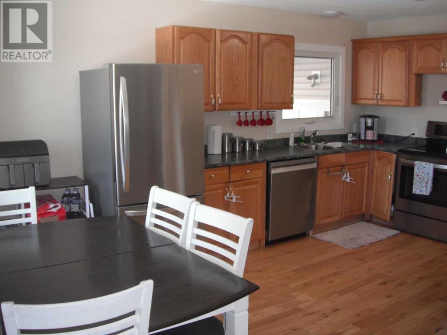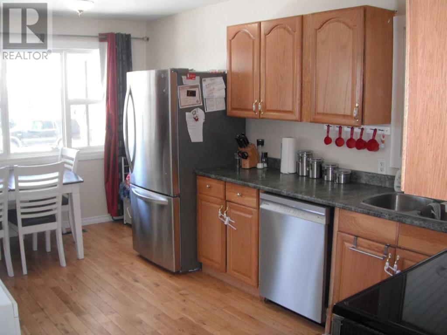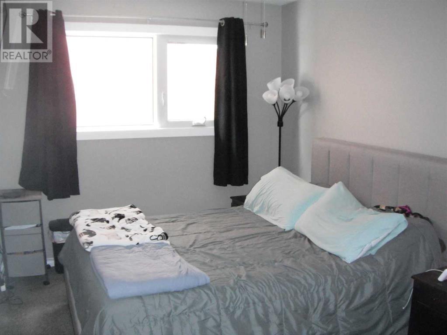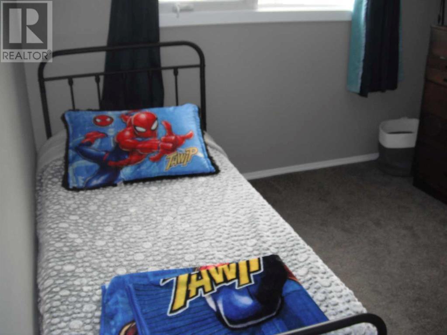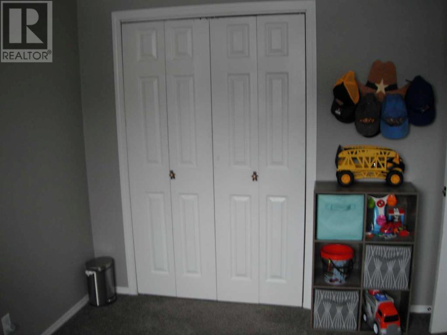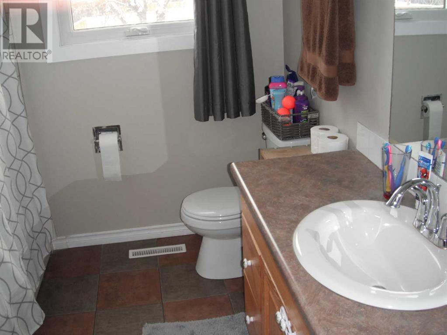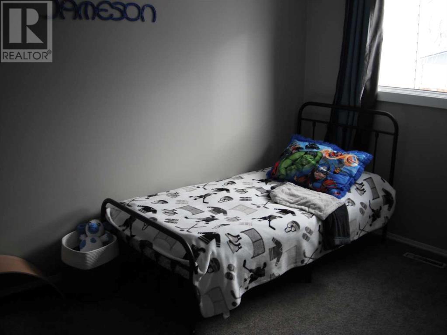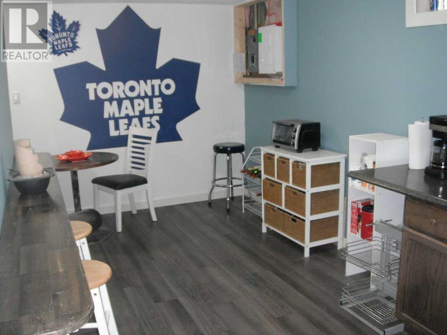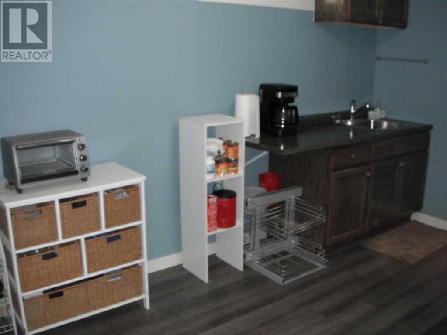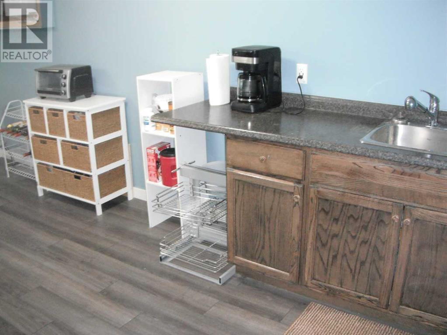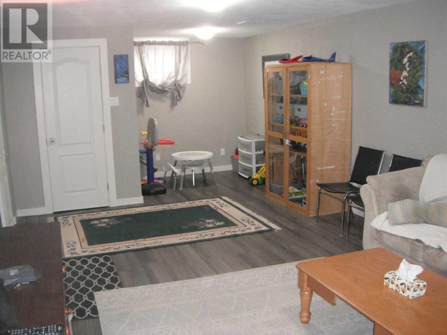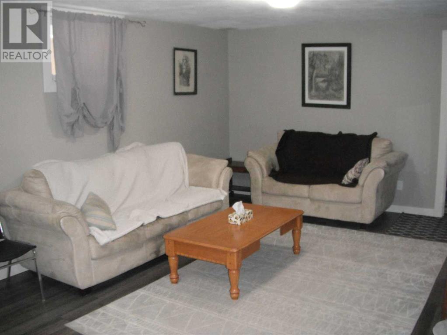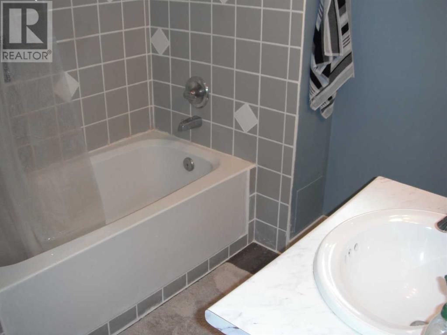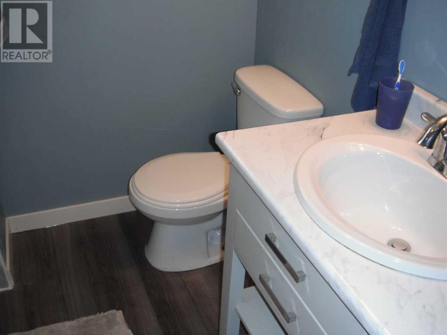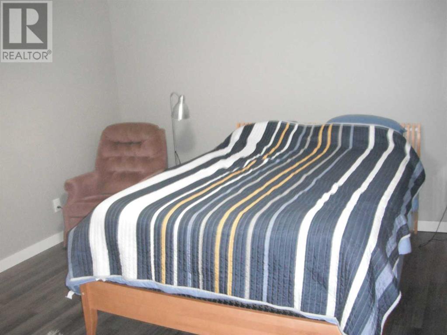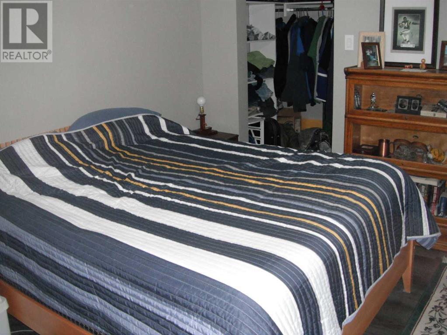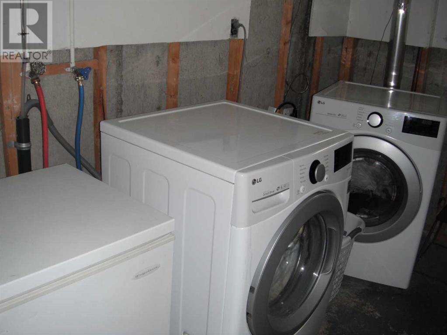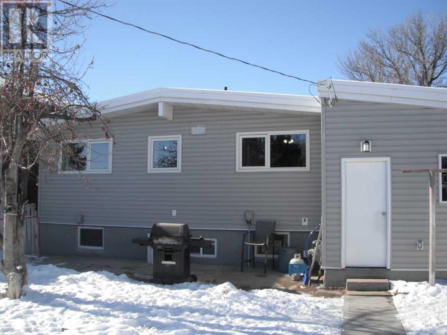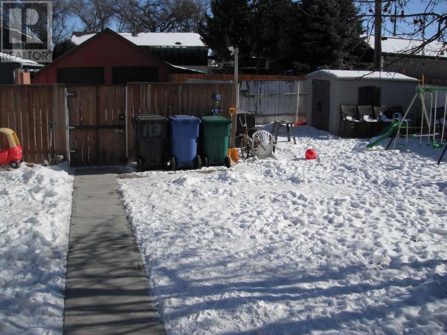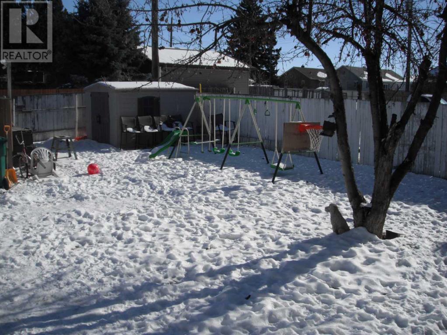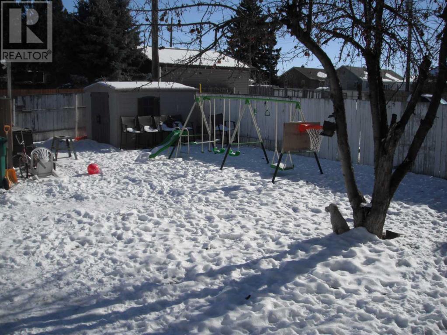4 Bedroom
2 Bathroom
1122 sqft
Bungalow
Central Air Conditioning
Forced Air
$334,900
This 1122 square foot 4 bed 2 bath home has had many of the expensive renovations done over the last few years, including most of the windows, roof in 2016, air conditioning in 2019, vinyl siding in 2020, and newer appliances. Plus the basement has been renovated throughout. There's enough off street parking for 5 vehicles. Home is located within walking distance of Center Village Mall, and close to schools and recreational facilities. Call a Realtor for your private viewing. (id:48985)
Property Details
|
MLS® Number
|
A2105690 |
|
Property Type
|
Single Family |
|
Community Name
|
Westminster |
|
Parking Space Total
|
5 |
|
Plan
|
625c |
|
Structure
|
None |
Building
|
Bathroom Total
|
2 |
|
Bedrooms Above Ground
|
3 |
|
Bedrooms Below Ground
|
1 |
|
Bedrooms Total
|
4 |
|
Appliances
|
Refrigerator, Dishwasher, Stove, Microwave, Washer & Dryer |
|
Architectural Style
|
Bungalow |
|
Basement Development
|
Finished |
|
Basement Features
|
Separate Entrance |
|
Basement Type
|
Full (finished) |
|
Constructed Date
|
1968 |
|
Construction Material
|
Wood Frame |
|
Construction Style Attachment
|
Detached |
|
Cooling Type
|
Central Air Conditioning |
|
Exterior Finish
|
Stone, Vinyl Siding |
|
Flooring Type
|
Carpeted, Laminate, Tile |
|
Foundation Type
|
Poured Concrete |
|
Heating Type
|
Forced Air |
|
Stories Total
|
1 |
|
Size Interior
|
1122 Sqft |
|
Total Finished Area
|
1122 Sqft |
|
Type
|
House |
Parking
|
Carport
|
|
|
Other
|
|
|
Parking Pad
|
|
|
Attached Garage
|
1 |
Land
|
Acreage
|
No |
|
Fence Type
|
Fence |
|
Size Depth
|
38.71 M |
|
Size Frontage
|
15.24 M |
|
Size Irregular
|
6343.00 |
|
Size Total
|
6343 Sqft|4,051 - 7,250 Sqft |
|
Size Total Text
|
6343 Sqft|4,051 - 7,250 Sqft |
|
Zoning Description
|
R-l(w) |
Rooms
| Level |
Type |
Length |
Width |
Dimensions |
|
Basement |
Other |
|
|
15.50 Ft x 12.75 Ft |
|
Basement |
Family Room |
|
|
26.92 Ft x 12.50 Ft |
|
Basement |
Bedroom |
|
|
12.67 Ft x 12.50 Ft |
|
Basement |
4pc Bathroom |
|
|
Measurements not available |
|
Main Level |
Other |
|
|
16.50 Ft x 9.58 Ft |
|
Main Level |
Living Room |
|
|
17.08 Ft x 13.83 Ft |
|
Main Level |
Primary Bedroom |
|
|
13.33 Ft x 9.00 Ft |
|
Main Level |
Bedroom |
|
|
12.00 Ft x 10.17 Ft |
|
Main Level |
Bedroom |
|
|
12.42 Ft x 8.75 Ft |
|
Main Level |
4pc Bathroom |
|
|
Measurements not available |
Utilities
|
Electricity
|
Connected |
|
Natural Gas
|
Connected |
|
Water
|
Connected |
https://www.realtor.ca/real-estate/26494011/113-14-street-n-lethbridge-westminster


