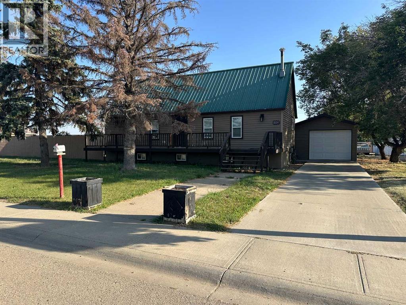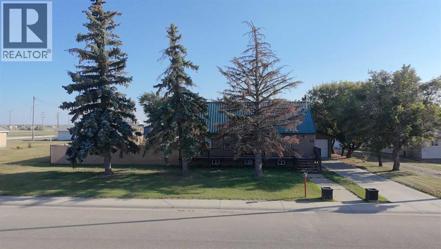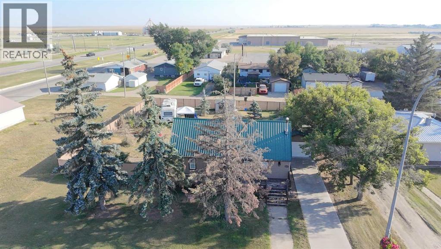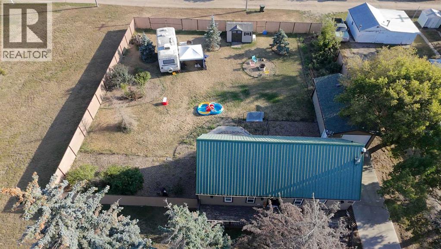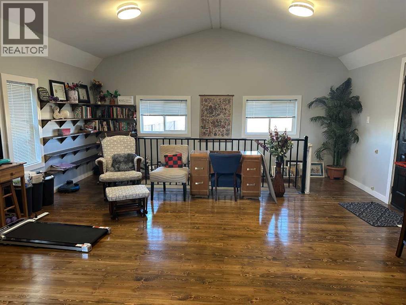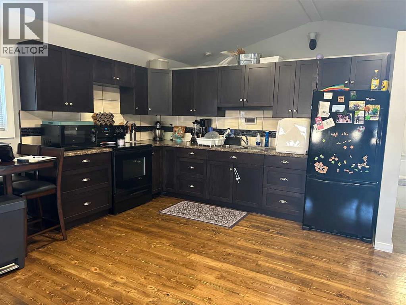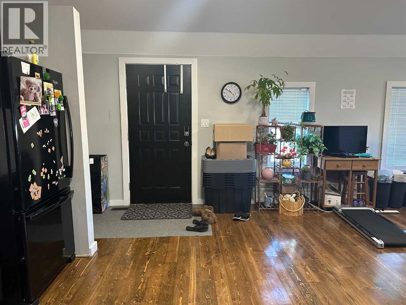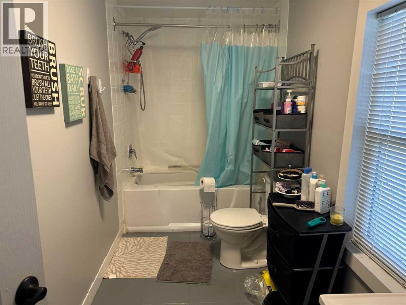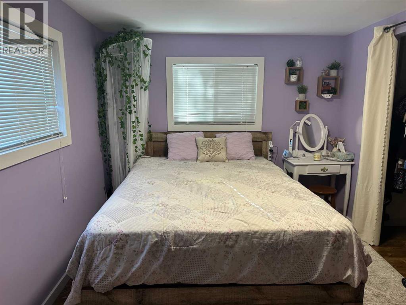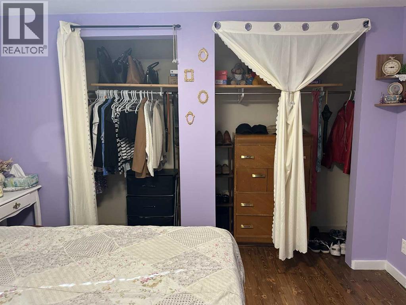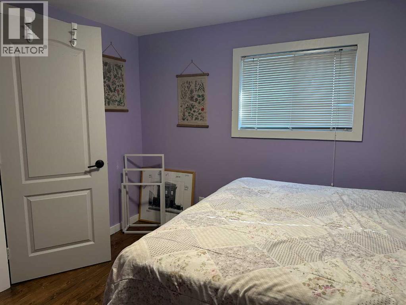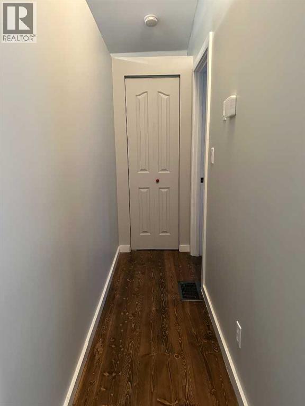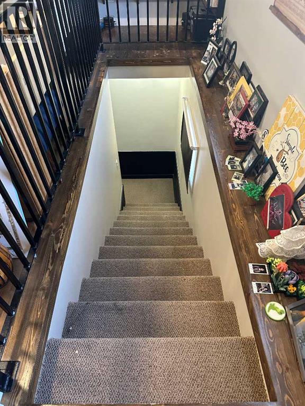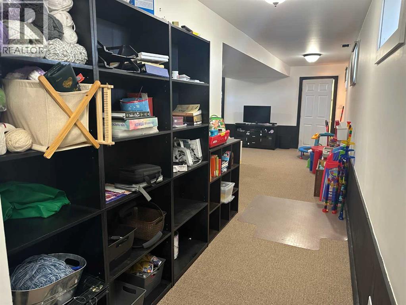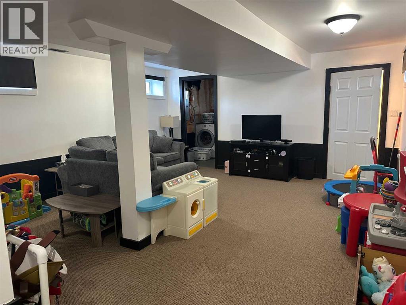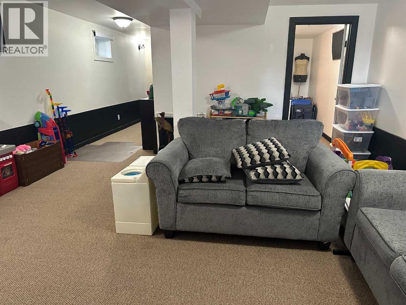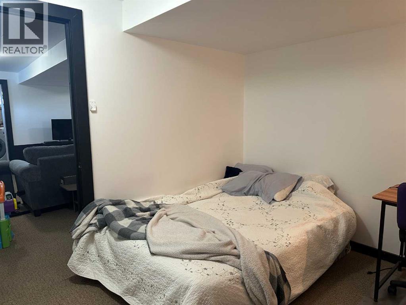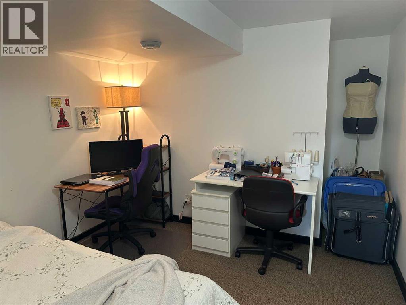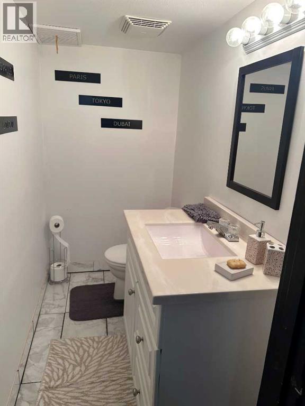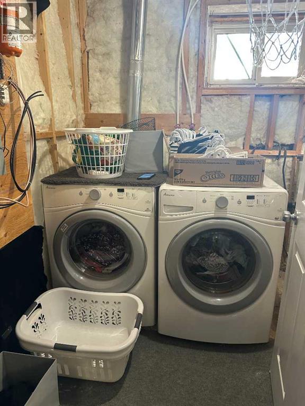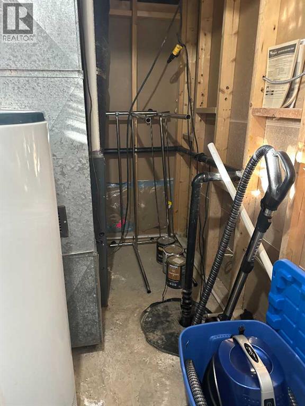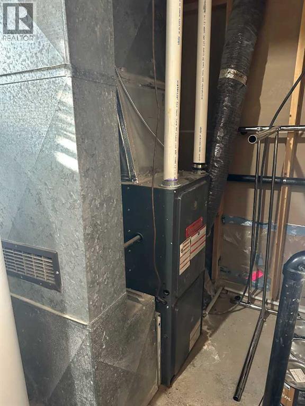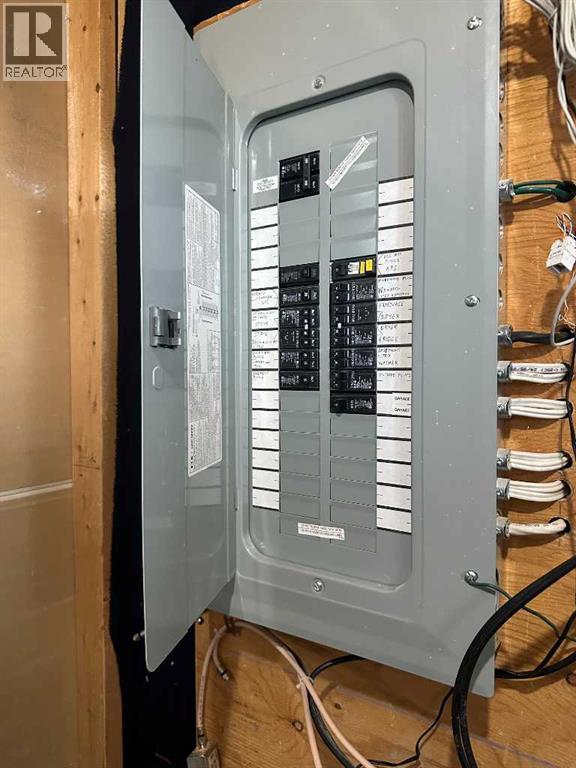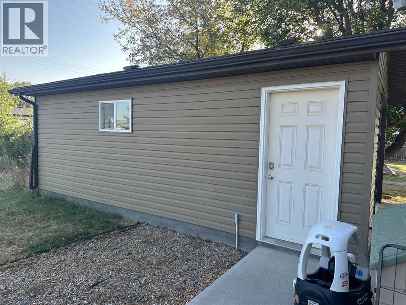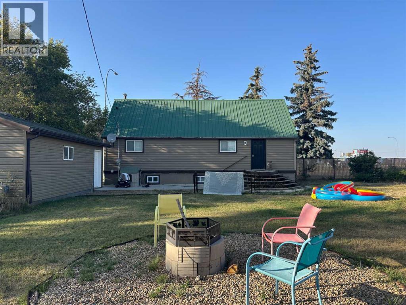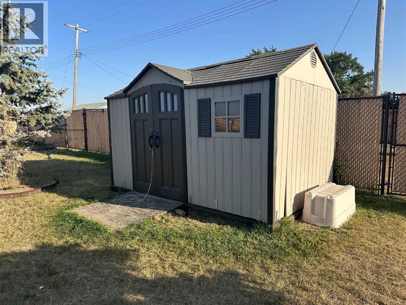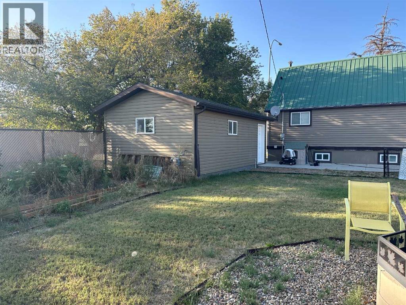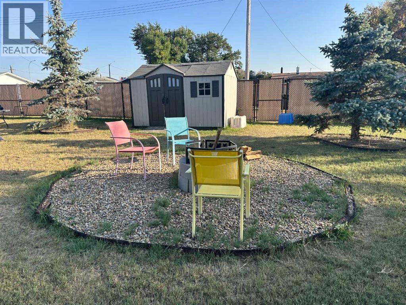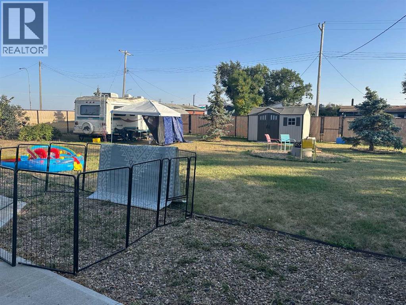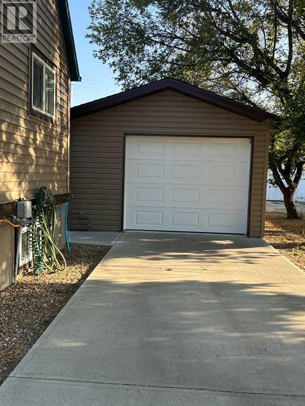2 Bedroom
2 Bathroom
727 ft2
Bungalow
None
Forced Air
Lawn
$225,900
Looking to escape the city? Check out this cute 2 bedroom, 2 bathroom gem! Located in Vauxhall, just 20 mins from Taber on a large mature 100' lot allowing plenty of space for a second garage, a large garden or simply enjoy the space! The home shows pride of ownership and has an open floor plan on the main level with a bedroom and 4pc bath as well. A second bedroom, 2pc bath and family room along with the laundry space are located in the lower level. With a long driveway and a single detached garage, there's ample parking space. You'll find a gas line for a BBQ on the front deck, a metal roof and pvc windows. Vauxhall offers restaurants, a grocery stores, law office, bank, K-12 school, tennis courts, outdoor pool, arena and well known baseball academy. (id:48985)
Property Details
|
MLS® Number
|
A2254959 |
|
Property Type
|
Single Family |
|
Amenities Near By
|
Playground, Recreation Nearby, Schools, Shopping |
|
Features
|
No Smoking Home, Gas Bbq Hookup |
|
Parking Space Total
|
3 |
|
Plan
|
760cm |
Building
|
Bathroom Total
|
2 |
|
Bedrooms Above Ground
|
1 |
|
Bedrooms Below Ground
|
1 |
|
Bedrooms Total
|
2 |
|
Appliances
|
See Remarks |
|
Architectural Style
|
Bungalow |
|
Basement Development
|
Finished |
|
Basement Type
|
Full (finished) |
|
Constructed Date
|
1960 |
|
Construction Style Attachment
|
Detached |
|
Cooling Type
|
None |
|
Exterior Finish
|
Vinyl Siding |
|
Flooring Type
|
Carpeted, Hardwood |
|
Foundation Type
|
Poured Concrete |
|
Half Bath Total
|
1 |
|
Heating Fuel
|
Natural Gas |
|
Heating Type
|
Forced Air |
|
Stories Total
|
1 |
|
Size Interior
|
727 Ft2 |
|
Total Finished Area
|
727 Sqft |
|
Type
|
House |
Parking
Land
|
Acreage
|
No |
|
Fence Type
|
Fence |
|
Land Amenities
|
Playground, Recreation Nearby, Schools, Shopping |
|
Landscape Features
|
Lawn |
|
Size Depth
|
42.67 M |
|
Size Frontage
|
30.48 M |
|
Size Irregular
|
14000.00 |
|
Size Total
|
14000 Sqft|10,890 - 21,799 Sqft (1/4 - 1/2 Ac) |
|
Size Total Text
|
14000 Sqft|10,890 - 21,799 Sqft (1/4 - 1/2 Ac) |
|
Zoning Description
|
Residential |
Rooms
| Level |
Type |
Length |
Width |
Dimensions |
|
Basement |
Family Room |
|
|
17.17 Ft x 15.58 Ft |
|
Basement |
2pc Bathroom |
|
|
Measurements not available |
|
Basement |
Bedroom |
|
|
9.67 Ft x 10.17 Ft |
|
Main Level |
Bedroom |
|
|
9.42 Ft x 11.58 Ft |
|
Main Level |
Other |
|
|
17.33 Ft x 10.33 Ft |
|
Main Level |
4pc Bathroom |
|
|
Measurements not available |
|
Main Level |
Living Room |
|
|
17.33 Ft x 8.83 Ft |
https://www.realtor.ca/real-estate/28832126/113-2-avenue-vauxhall


