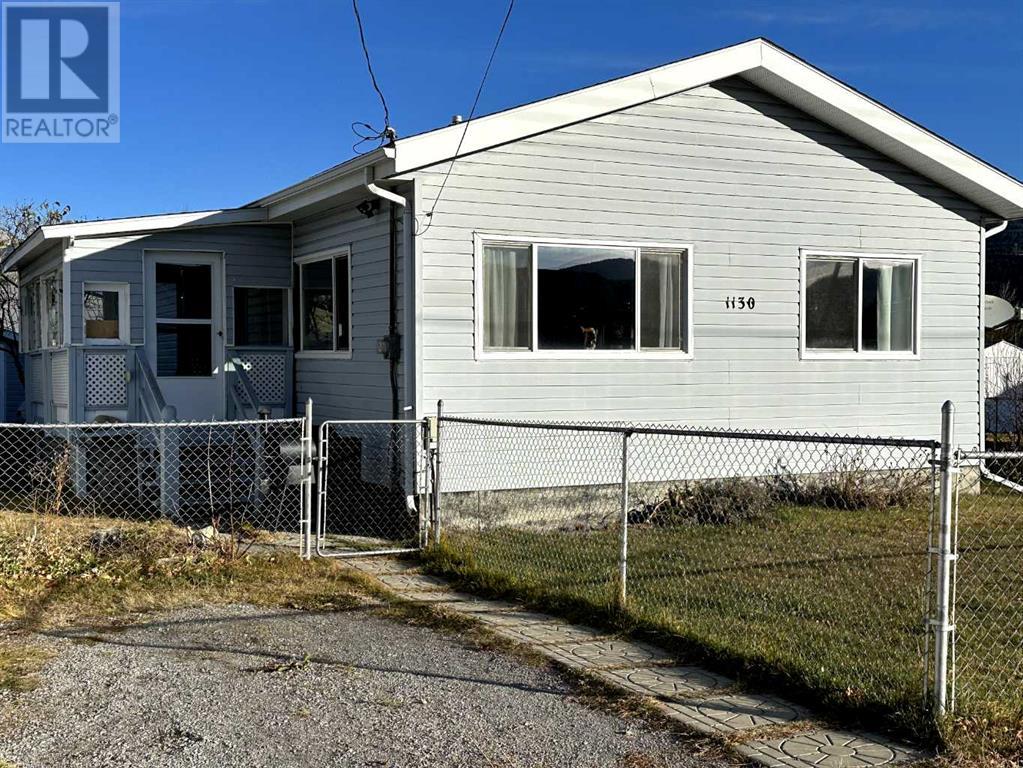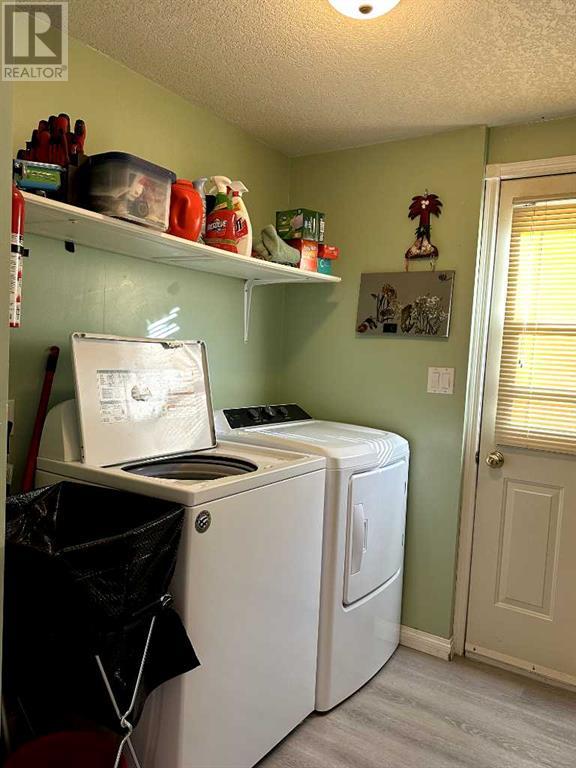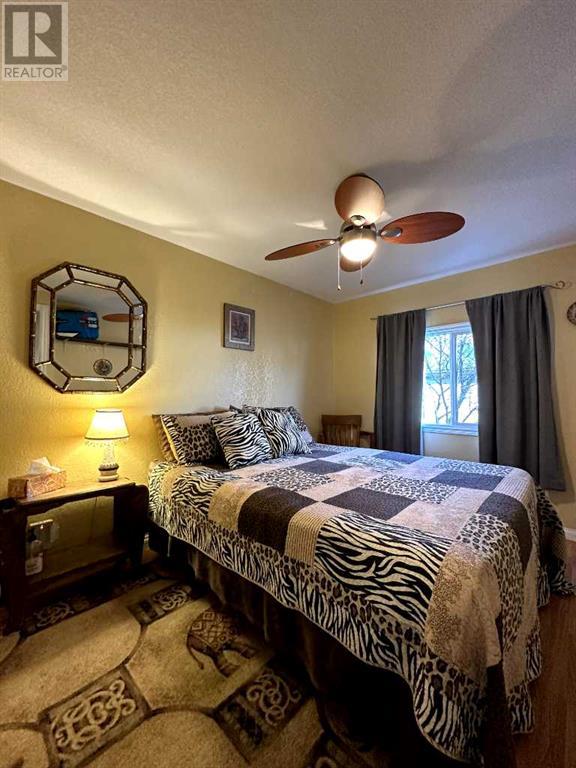1130 232 Street Hillcrest, Alberta T0K 0C0
Interested?
Contact us for more information
3 Bedroom
2 Bathroom
1432 sqft
Bungalow
None
Forced Air
$359,000
3 bedrooms, 2 bathrooms, updated kitchen and bathrooms, generous dining area plus a kitchen island. Nice flooring. A very well kept, and bright, one level home with main floor laundry. Fully fenced yard, detached garage, and a shed. Enclosed porch. Back lane. Beautiful location with mountain views and close to the back country up Adanac. Close to walking and biking trails. (id:48985)
Property Details
| MLS® Number | A2179618 |
| Property Type | Single Family |
| Amenities Near By | Park, Playground |
| Community Features | Fishing |
| Features | Back Lane, Level |
| Parking Space Total | 6 |
| Plan | 4735aq |
| Structure | Shed |
Building
| Bathroom Total | 2 |
| Bedrooms Above Ground | 3 |
| Bedrooms Total | 3 |
| Appliances | Refrigerator, Dishwasher, Stove, Washer & Dryer |
| Architectural Style | Bungalow |
| Basement Type | None |
| Constructed Date | 1975 |
| Construction Style Attachment | Detached |
| Cooling Type | None |
| Flooring Type | Vinyl |
| Heating Type | Forced Air |
| Stories Total | 1 |
| Size Interior | 1432 Sqft |
| Total Finished Area | 1432 Sqft |
| Type | House |
Parking
| Detached Garage | 1 |
Land
| Acreage | No |
| Fence Type | Fence |
| Land Amenities | Park, Playground |
| Size Depth | 36.57 M |
| Size Frontage | 15.24 M |
| Size Irregular | 6000.00 |
| Size Total | 6000 Sqft|4,051 - 7,250 Sqft |
| Size Total Text | 6000 Sqft|4,051 - 7,250 Sqft |
| Zoning Description | Residential |
Rooms
| Level | Type | Length | Width | Dimensions |
|---|---|---|---|---|
| Main Level | Living Room | 19.50 Ft x 11.50 Ft | ||
| Main Level | Den | 12.00 Ft x 7.83 Ft | ||
| Main Level | Dining Room | 11.50 Ft x 11.50 Ft | ||
| Main Level | Kitchen | 12.00 Ft x 11.50 Ft | ||
| Main Level | Bedroom | 11.33 Ft x 8.33 Ft | ||
| Main Level | Bedroom | 11.33 Ft x 8.33 Ft | ||
| Main Level | 4pc Bathroom | .00 Ft x .00 Ft | ||
| Main Level | Laundry Room | 8.00 Ft x 7.00 Ft | ||
| Main Level | Primary Bedroom | 15.00 Ft x 11.00 Ft | ||
| Main Level | 3pc Bathroom | .00 Ft x .00 Ft |
https://www.realtor.ca/real-estate/27658248/1130-232-street-hillcrest

















