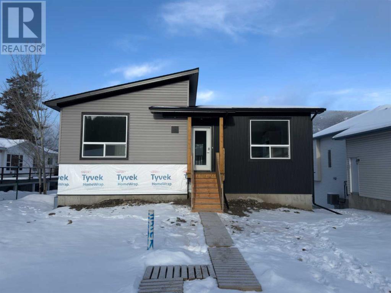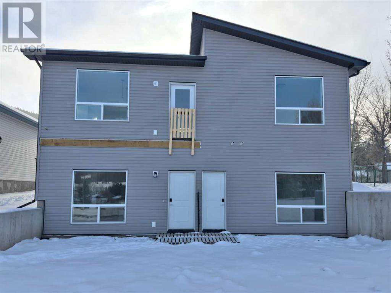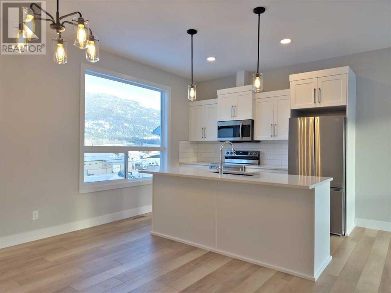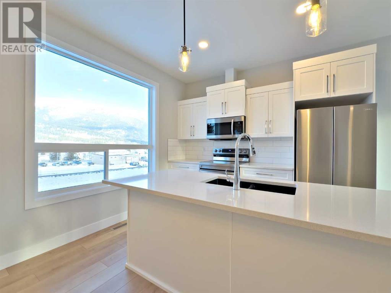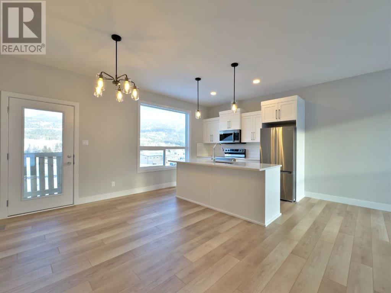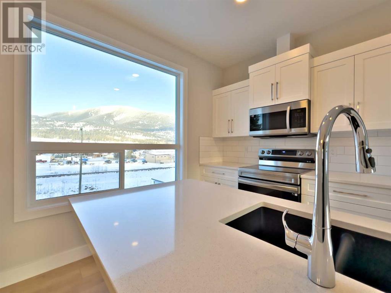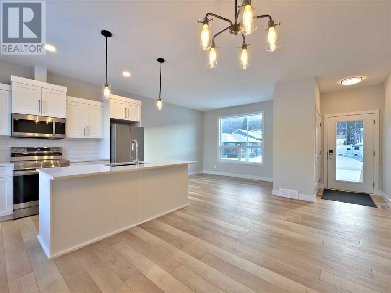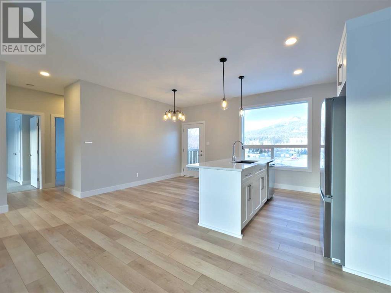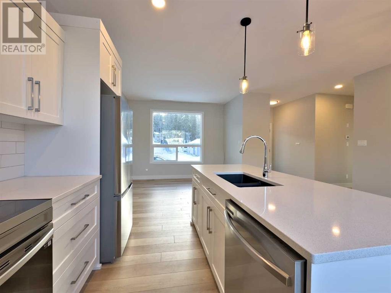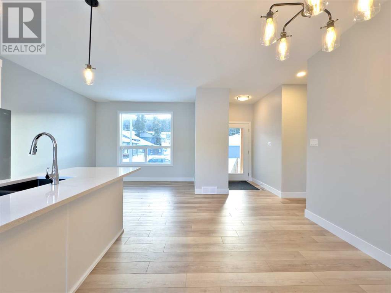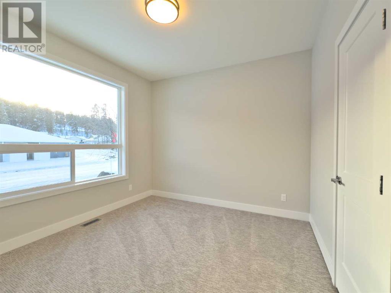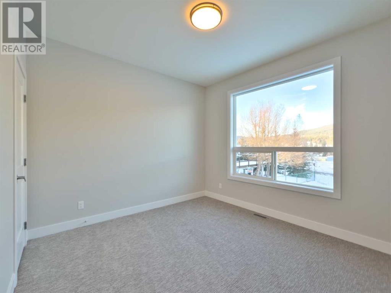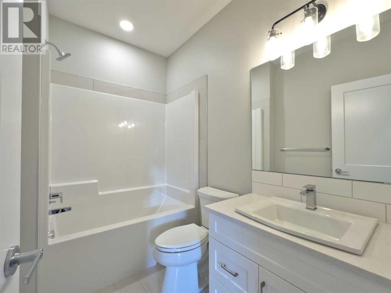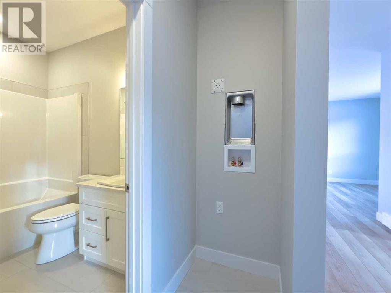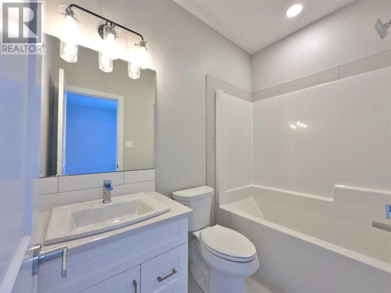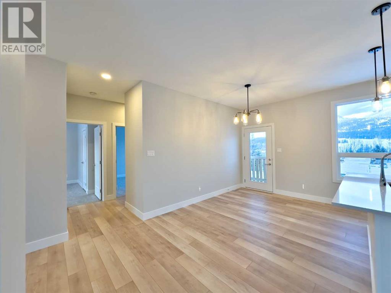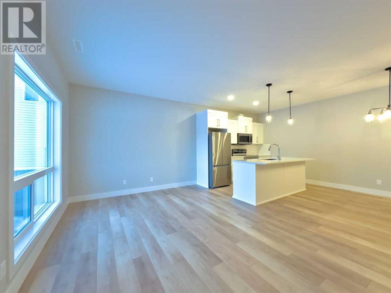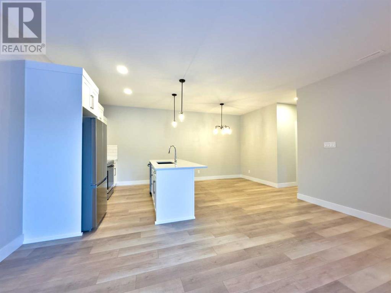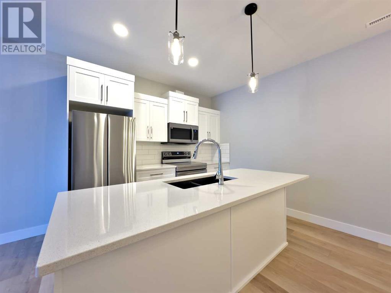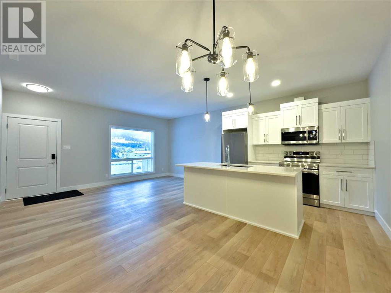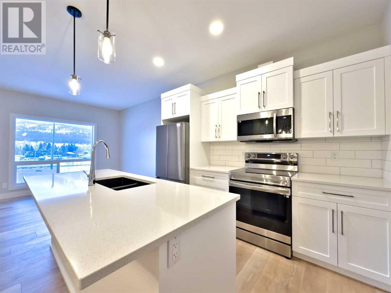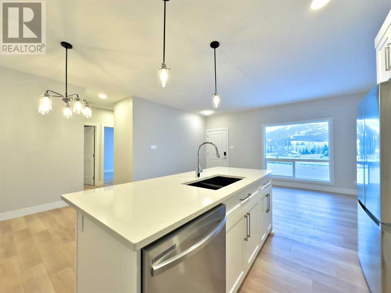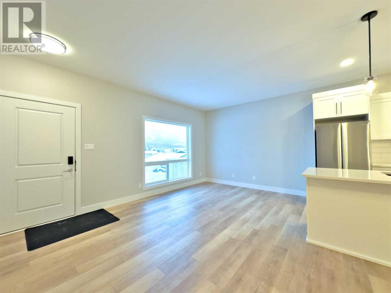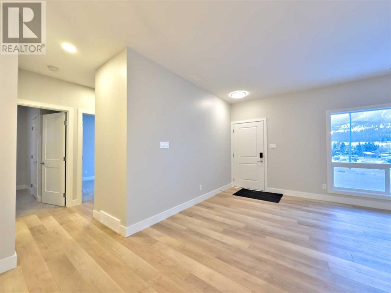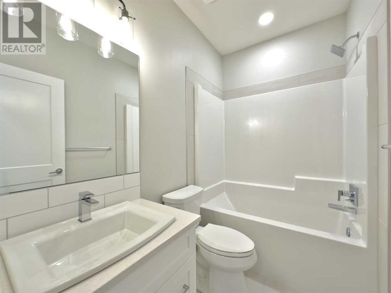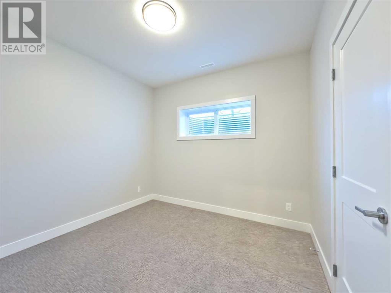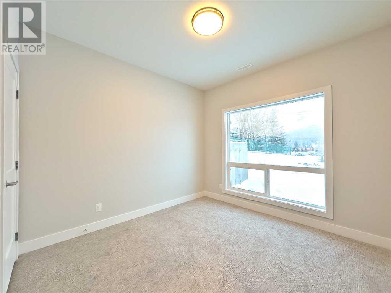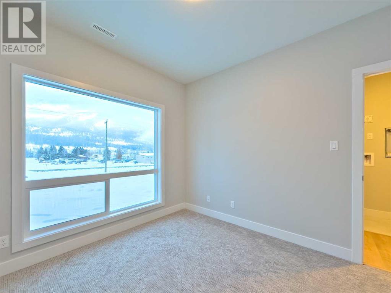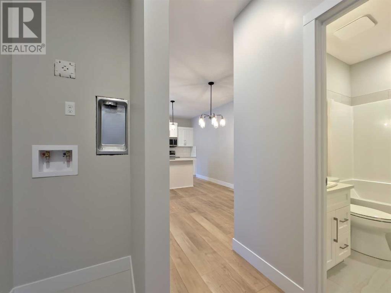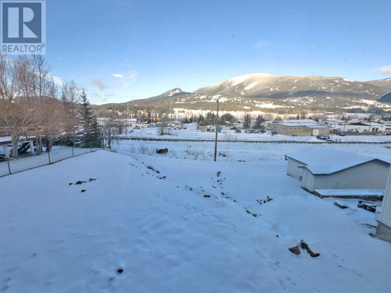4 Bedroom
3 Bathroom
863 sqft
Bungalow
None
Forced Air
$537,900
This property on an oversized lot in Beautiful Blairmore features excellent views to the north, and a very rare, new, legally suited home! Take advantage of the opportunity and convenience of having someone helping to pay the bills. 2 bedroom, 2 bathrooms up, and 2 bedrooms 1 bathroom down are a part of this functional design, and the walkout basement and separate entrance to the lower suite suits the property well. Thinking about a garage/shop in the future? With a rear lane and plenty of space in the large back yard, an decent sized garage could be an option (check local regulations to verify of course) This new, never lived in home comes with a 10 year Alberta New Home warranty. (id:48985)
Property Details
|
MLS® Number
|
A2106968 |
|
Property Type
|
Single Family |
|
Features
|
See Remarks, Back Lane |
|
Parking Space Total
|
3 |
|
Plan
|
9511777 |
|
Structure
|
None |
|
View Type
|
View |
Building
|
Bathroom Total
|
3 |
|
Bedrooms Above Ground
|
2 |
|
Bedrooms Below Ground
|
2 |
|
Bedrooms Total
|
4 |
|
Age
|
New Building |
|
Appliances
|
Refrigerator, Range - Electric, Dishwasher |
|
Architectural Style
|
Bungalow |
|
Basement Development
|
Finished |
|
Basement Features
|
Separate Entrance, Walk Out |
|
Basement Type
|
Full (finished) |
|
Construction Material
|
Wood Frame |
|
Construction Style Attachment
|
Detached |
|
Cooling Type
|
None |
|
Flooring Type
|
Carpeted, Ceramic Tile, Laminate |
|
Foundation Type
|
Poured Concrete |
|
Heating Fuel
|
Natural Gas |
|
Heating Type
|
Forced Air |
|
Stories Total
|
1 |
|
Size Interior
|
863 Sqft |
|
Total Finished Area
|
863 Sqft |
|
Type
|
House |
Parking
Land
|
Acreage
|
No |
|
Fence Type
|
Not Fenced |
|
Size Depth
|
41.15 M |
|
Size Frontage
|
17.07 M |
|
Size Irregular
|
7713.00 |
|
Size Total
|
7713 Sqft|7,251 - 10,889 Sqft |
|
Size Total Text
|
7713 Sqft|7,251 - 10,889 Sqft |
|
Zoning Description
|
R-1 |
Rooms
| Level |
Type |
Length |
Width |
Dimensions |
|
Lower Level |
Other |
|
|
17.92 Ft x 10.33 Ft |
|
Lower Level |
Living Room |
|
|
16.58 Ft x 11.08 Ft |
|
Lower Level |
Bedroom |
|
|
10.17 Ft x 10.00 Ft |
|
Lower Level |
Bedroom |
|
|
10.42 Ft x 10.00 Ft |
|
Lower Level |
4pc Bathroom |
|
|
7.92 Ft x 4.92 Ft |
|
Main Level |
Living Room |
|
|
14.00 Ft x 11.67 Ft |
|
Main Level |
Other |
|
|
17.33 Ft x 10.25 Ft |
|
Main Level |
Primary Bedroom |
|
|
11.17 Ft x 10.58 Ft |
|
Main Level |
Bedroom |
|
|
11.17 Ft x 10.58 Ft |
|
Main Level |
4pc Bathroom |
|
|
8.42 Ft x 5.50 Ft |
|
Main Level |
4pc Bathroom |
|
|
8.00 Ft x 4.92 Ft |
https://www.realtor.ca/real-estate/26502982/11311-19-avenue-blairmore


