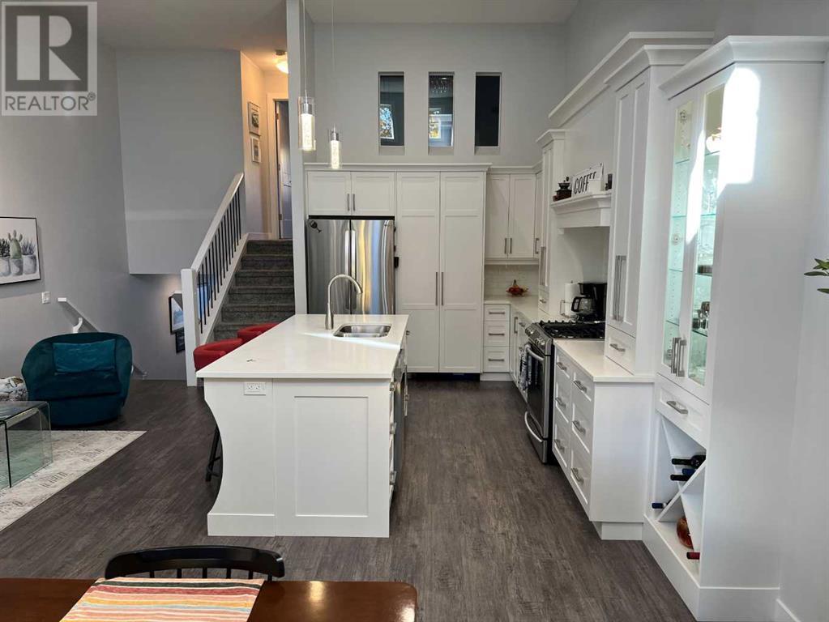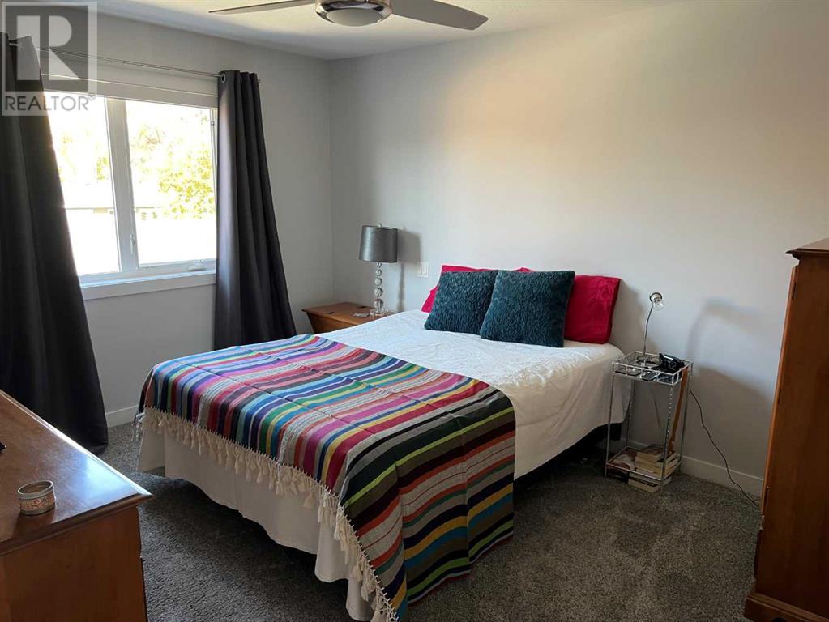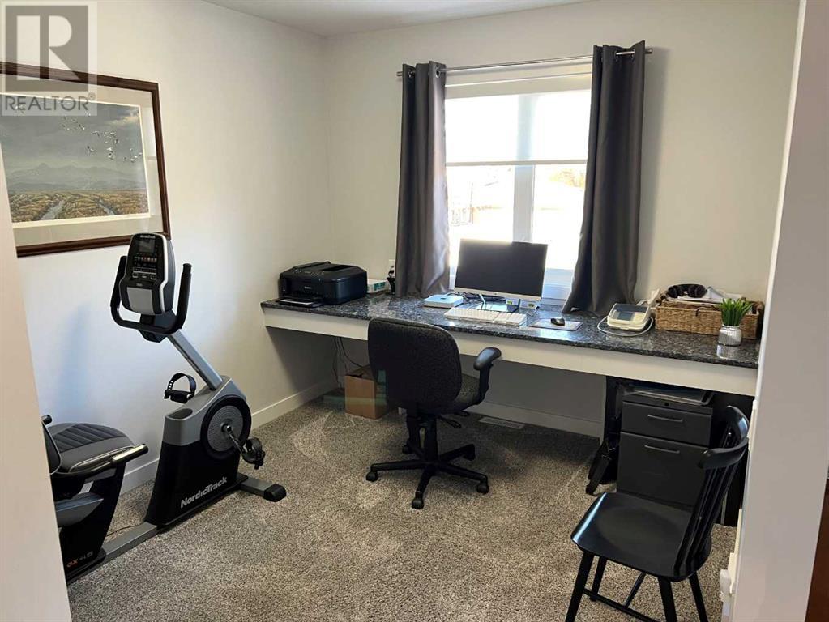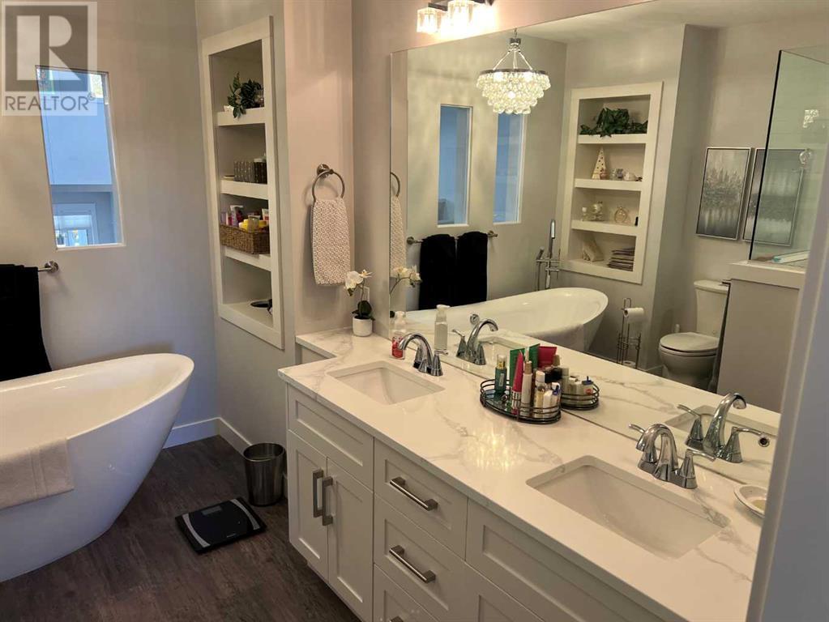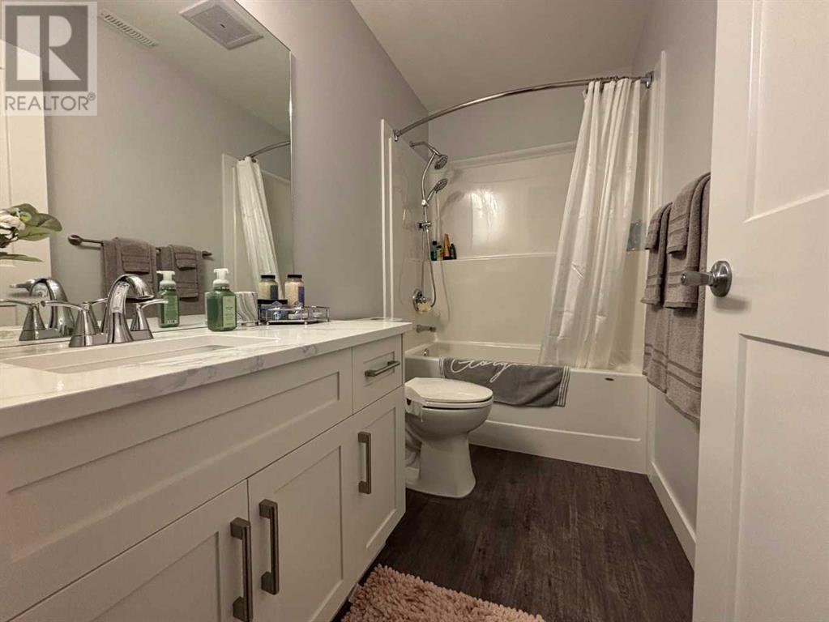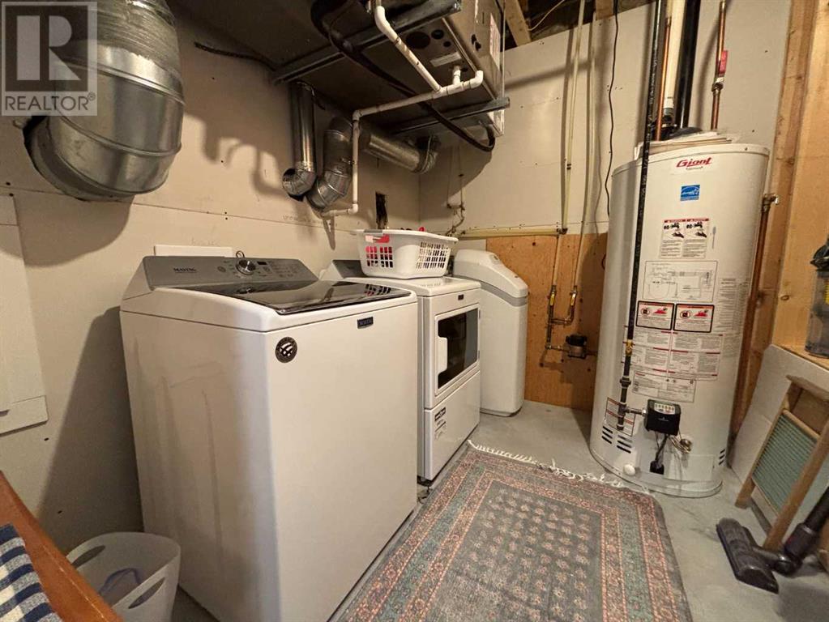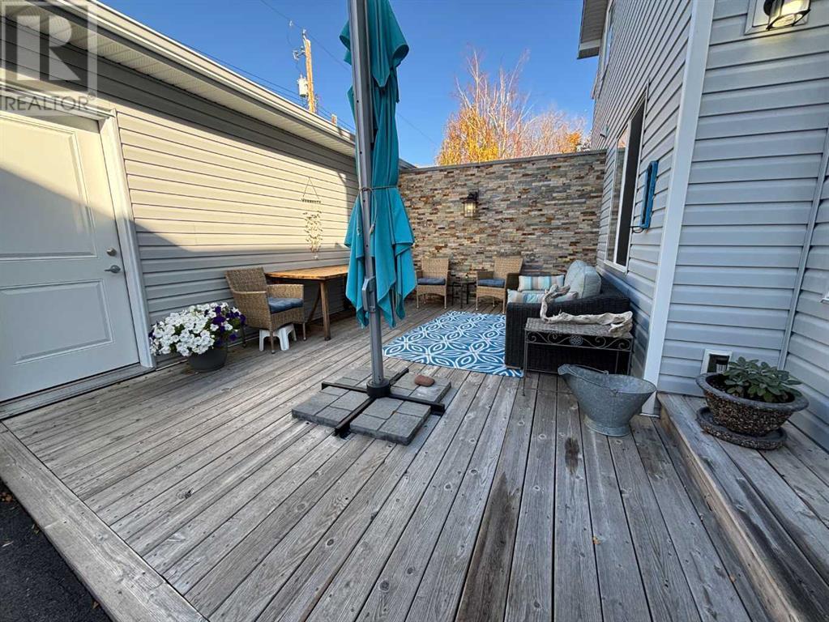1132 12 Street S Lethbridge, Alberta T1K 1R3
Interested?
Contact us for more information
4 Bedroom
3 Bathroom
1523 sqft
Fireplace
Central Air Conditioning
Forced Air
Landscaped
$485,000
This custom built, fully developed semi-detached home is perfect for those who wish a low maintenance exterior, private back patio, detached double garage, lots of trees in a low traffic area. It is immaculate in and out. Many extras include built-ins, wood fireplace mantel, quartz countertops, dry bar, closet organizers, soaker tub and much more. (id:48985)
Property Details
| MLS® Number | A2172673 |
| Property Type | Single Family |
| Community Name | Fleetwood |
| Features | Back Lane, No Animal Home, No Smoking Home, Level |
| Parking Space Total | 3 |
| Plan | 2478r |
| Structure | Deck |
Building
| Bathroom Total | 3 |
| Bedrooms Above Ground | 2 |
| Bedrooms Below Ground | 2 |
| Bedrooms Total | 4 |
| Appliances | Refrigerator, Gas Stove(s), Dishwasher, Window Coverings, Washer & Dryer |
| Basement Development | Finished |
| Basement Type | Full (finished) |
| Constructed Date | 2018 |
| Construction Style Attachment | Semi-detached |
| Cooling Type | Central Air Conditioning |
| Exterior Finish | Stone, Vinyl Siding |
| Fire Protection | Smoke Detectors |
| Fireplace Present | Yes |
| Fireplace Total | 1 |
| Flooring Type | Carpeted, Vinyl Plank |
| Foundation Type | Poured Concrete |
| Half Bath Total | 1 |
| Heating Fuel | Natural Gas |
| Heating Type | Forced Air |
| Size Interior | 1523 Sqft |
| Total Finished Area | 1523 Sqft |
| Type | Duplex |
Parking
| Detached Garage | 2 |
| Parking Pad |
Land
| Acreage | No |
| Fence Type | Fence |
| Landscape Features | Landscaped |
| Size Depth | 30.48 M |
| Size Frontage | 7.62 M |
| Size Irregular | 2999.00 |
| Size Total | 2999 Sqft|0-4,050 Sqft |
| Size Total Text | 2999 Sqft|0-4,050 Sqft |
| Zoning Description | R-l |
Rooms
| Level | Type | Length | Width | Dimensions |
|---|---|---|---|---|
| Second Level | 2pc Bathroom | 6.58 Ft x 5.67 Ft | ||
| Second Level | Family Room | 20.92 Ft x 18.42 Ft | ||
| Basement | Laundry Room | 9.25 Ft x 6.92 Ft | ||
| Basement | Bedroom | 14.42 Ft x 8.42 Ft | ||
| Basement | Bedroom | 10.75 Ft x 8.83 Ft | ||
| Basement | 4pc Bathroom | 9.25 Ft x 4.92 Ft | ||
| Main Level | Living Room | 17.50 Ft x 10.50 Ft | ||
| Main Level | Kitchen | 16.17 Ft x 9.42 Ft | ||
| Main Level | Dining Room | 13.75 Ft x 13.25 Ft | ||
| Upper Level | Primary Bedroom | 16.75 Ft x 14.42 Ft | ||
| Upper Level | Bedroom | 9.92 Ft x 8.83 Ft | ||
| Upper Level | 5pc Bathroom | 11.50 Ft x 9.75 Ft |
https://www.realtor.ca/real-estate/27537141/1132-12-street-s-lethbridge-fleetwood






