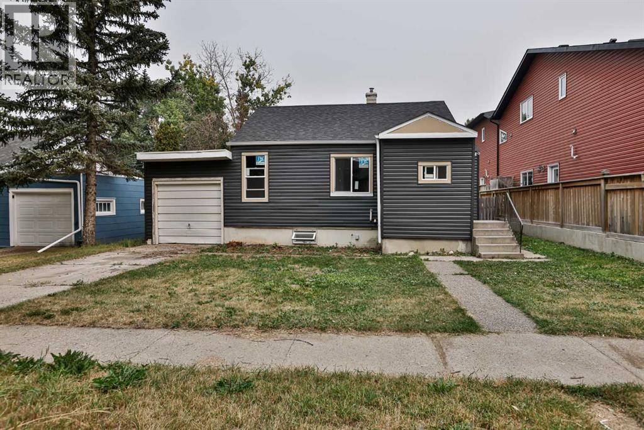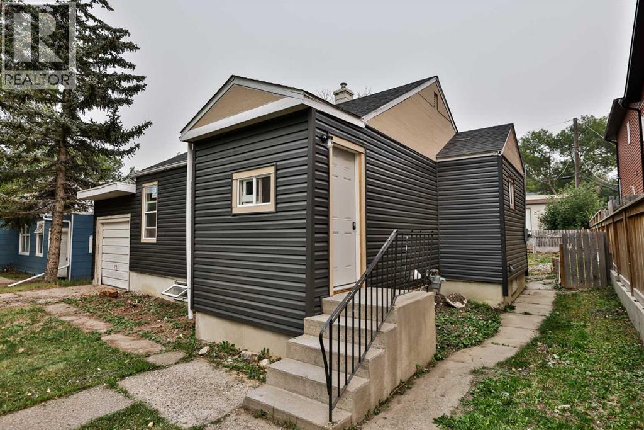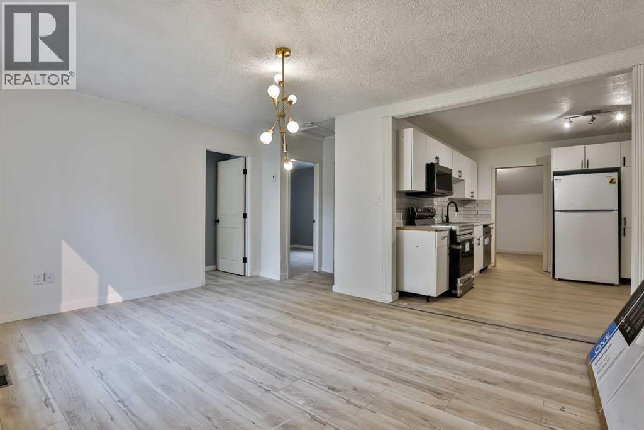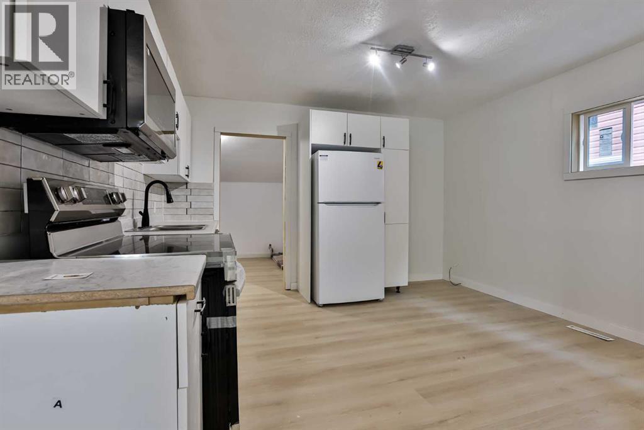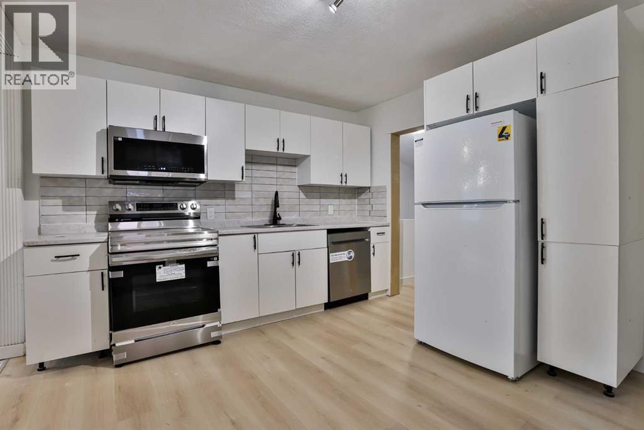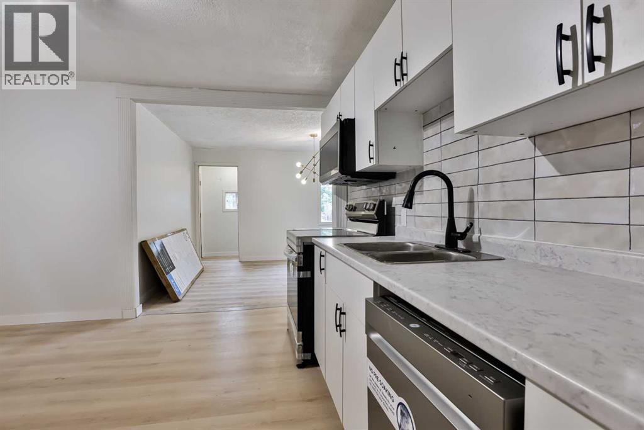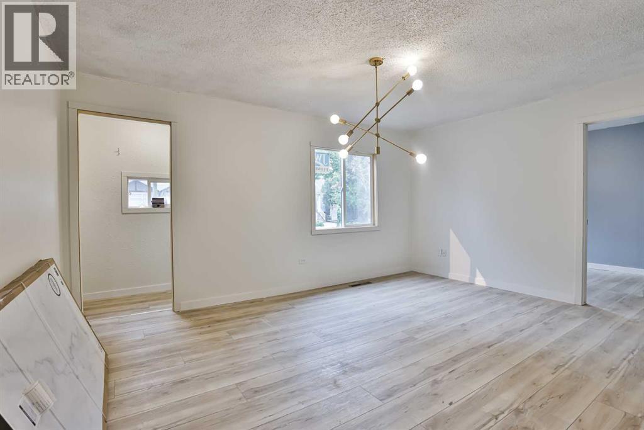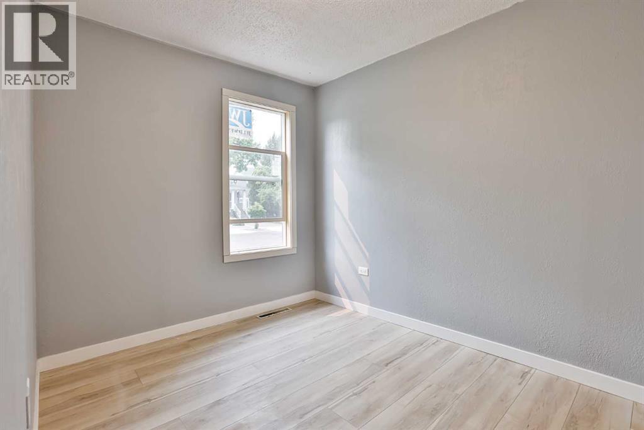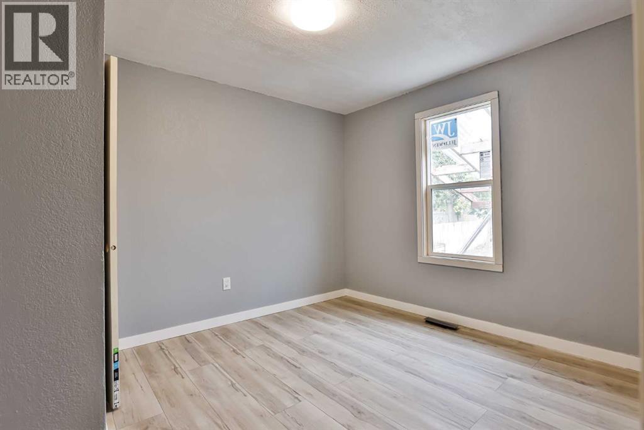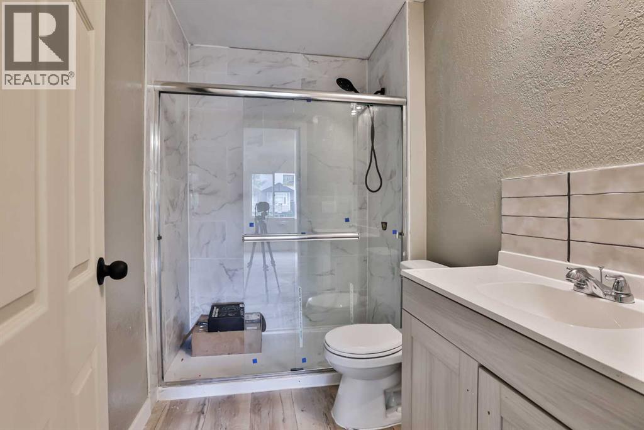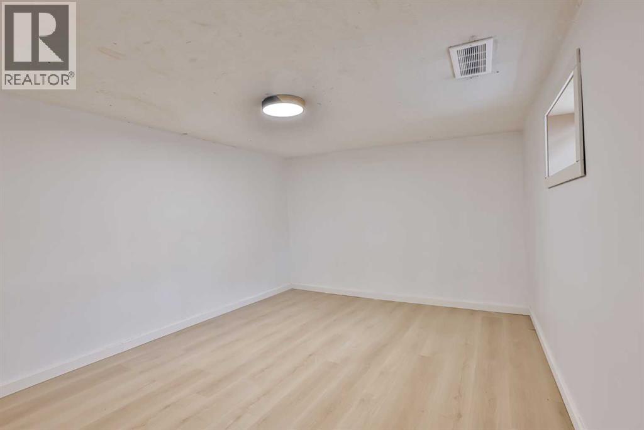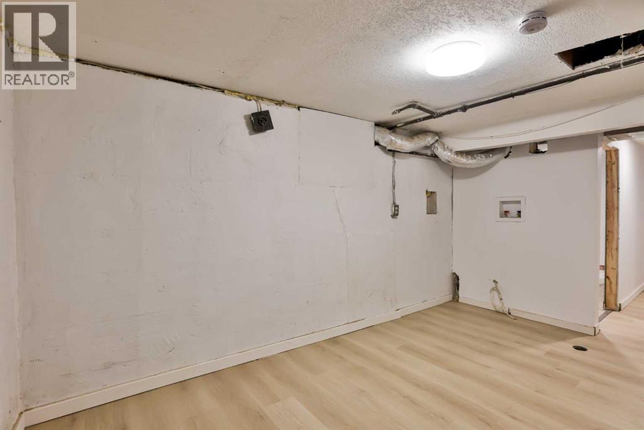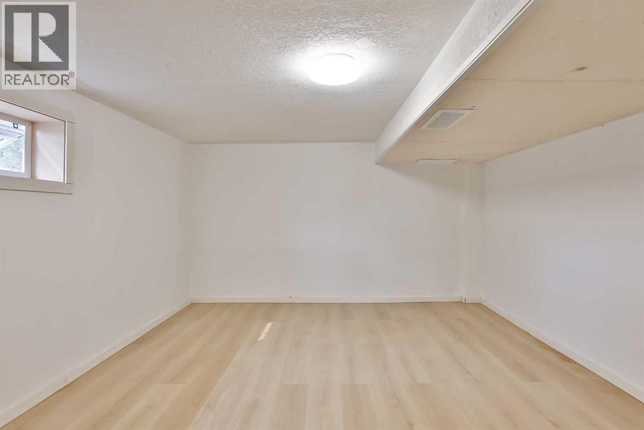4 Bedroom
2 Bathroom
728 ft2
Bungalow
None
Forced Air
$319,900
This charming southside bungalow presents a fantastic opportunity for first-time homebuyers. Ideally located near the hospital, college, walking trails, and numerous amenities, it offers convenience and lifestyle in one package.Situated on a spacious, fenced lot with mature trees, the property provides plenty of room for outdoor activities, along with RV parking and potential to build your dream garage. Recent updates ensure peace of mind, including a new roof, furnace, electrical, and hot water tank all within the last 10 years. This home is truly move-in ready, with brand-new windows, appliances, bathroom, flooring, and fresh paint—making it easy to settle in and enjoy right away. Call all your REALTOR today! (id:48985)
Property Details
|
MLS® Number
|
A2254149 |
|
Property Type
|
Single Family |
|
Community Name
|
Fleetwood |
|
Amenities Near By
|
Golf Course, Park, Playground, Schools |
|
Community Features
|
Golf Course Development |
|
Features
|
No Animal Home, No Smoking Home |
|
Parking Space Total
|
2 |
|
Plan
|
2478r |
|
Structure
|
None |
Building
|
Bathroom Total
|
2 |
|
Bedrooms Above Ground
|
2 |
|
Bedrooms Below Ground
|
2 |
|
Bedrooms Total
|
4 |
|
Appliances
|
Refrigerator, Dishwasher, Stove, Microwave |
|
Architectural Style
|
Bungalow |
|
Basement Development
|
Finished |
|
Basement Type
|
Full (finished) |
|
Constructed Date
|
1948 |
|
Construction Style Attachment
|
Detached |
|
Cooling Type
|
None |
|
Exterior Finish
|
Vinyl Siding |
|
Flooring Type
|
Laminate |
|
Foundation Type
|
Poured Concrete |
|
Heating Type
|
Forced Air |
|
Stories Total
|
1 |
|
Size Interior
|
728 Ft2 |
|
Total Finished Area
|
728 Sqft |
|
Type
|
House |
Parking
Land
|
Acreage
|
No |
|
Fence Type
|
Fence |
|
Land Amenities
|
Golf Course, Park, Playground, Schools |
|
Size Depth
|
36.57 M |
|
Size Frontage
|
15.24 M |
|
Size Irregular
|
5980.00 |
|
Size Total
|
5980 Sqft|4,051 - 7,250 Sqft |
|
Size Total Text
|
5980 Sqft|4,051 - 7,250 Sqft |
|
Zoning Description
|
Res |
Rooms
| Level |
Type |
Length |
Width |
Dimensions |
|
Lower Level |
3pc Bathroom |
|
|
9.25 Ft x 3.67 Ft |
|
Lower Level |
Bedroom |
|
|
10.00 Ft x 12.33 Ft |
|
Lower Level |
Bedroom |
|
|
11.42 Ft x 11.83 Ft |
|
Main Level |
3pc Bathroom |
|
|
7.83 Ft x 5.25 Ft |
|
Main Level |
Bedroom |
|
|
11.17 Ft x 9.92 Ft |
|
Main Level |
Bedroom |
|
|
11.33 Ft x 7.92 Ft |
|
Main Level |
Other |
|
|
9.50 Ft x 5.83 Ft |
|
Main Level |
Kitchen |
|
|
11.17 Ft x 12.58 Ft |
|
Main Level |
Living Room |
|
|
11.33 Ft x 15.83 Ft |
https://www.realtor.ca/real-estate/28813253/1135-12-street-s-lethbridge-fleetwood


