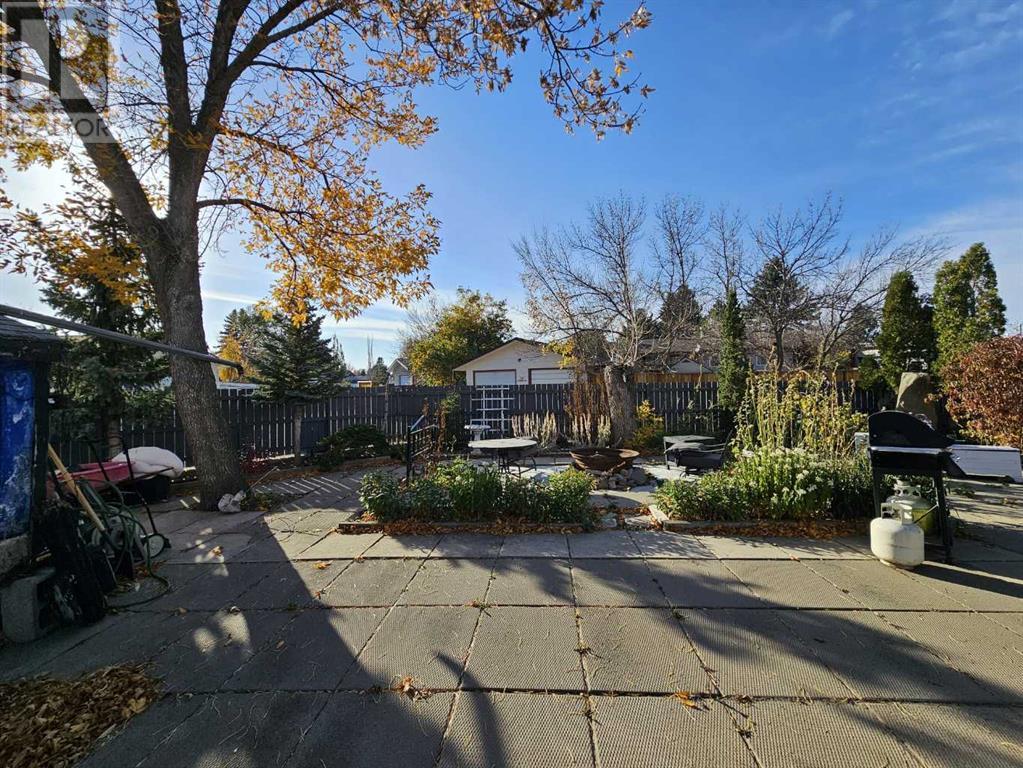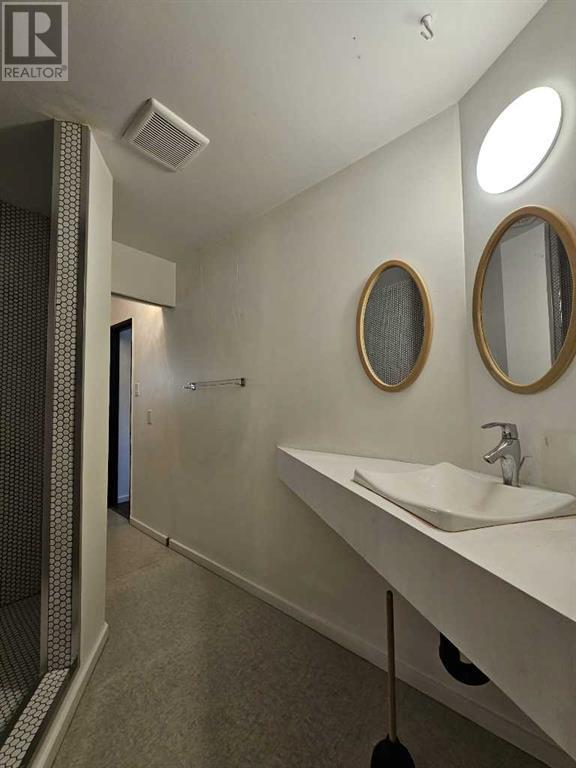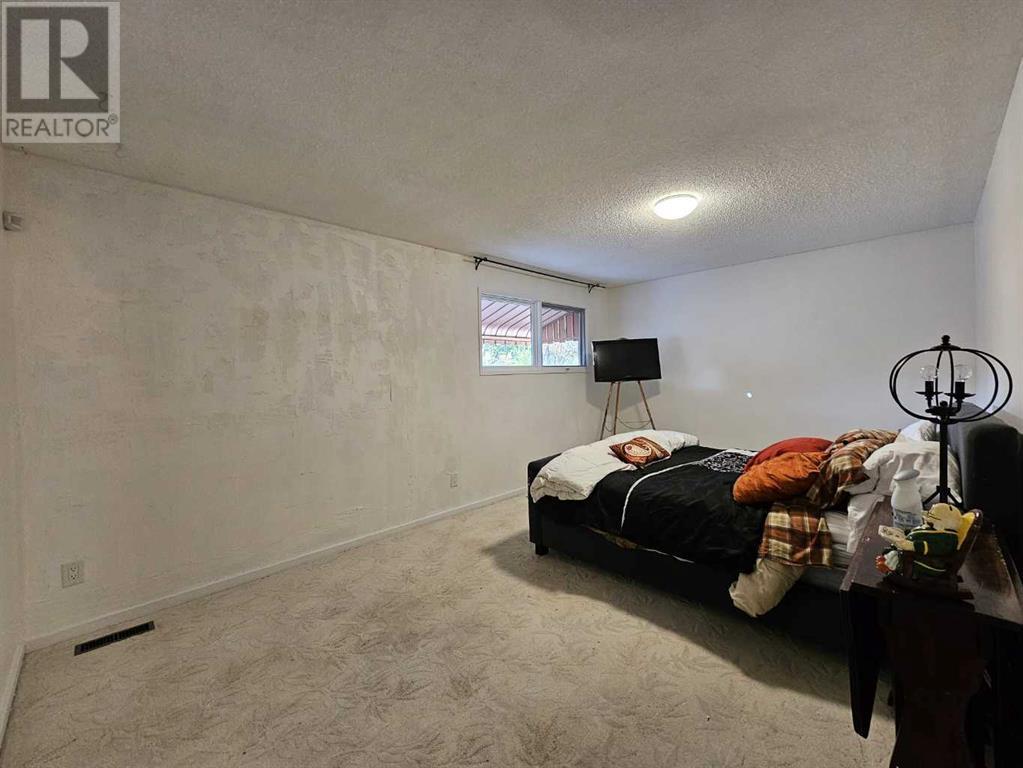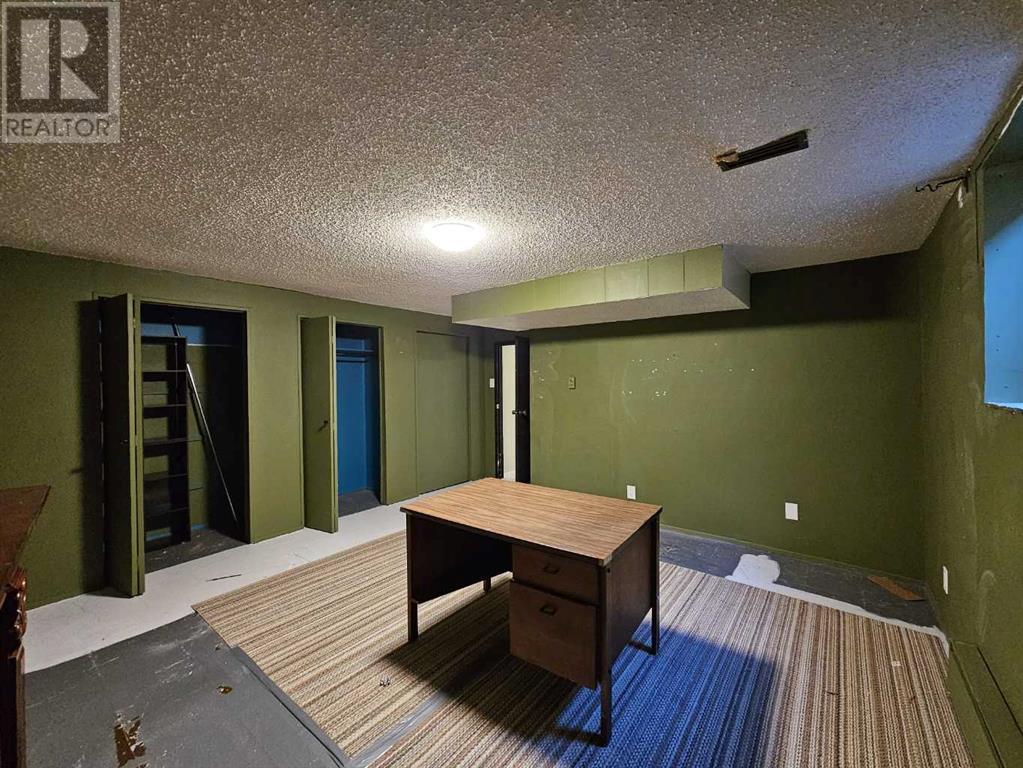3 Bedroom
2 Bathroom
1244 sqft
Bungalow
Fireplace
Central Air Conditioning
Forced Air
Landscaped
$370,500
This charming 1,244 square foot bungalow is nestled in a mature southside neighborhood, just a stone's throw from Henderson Lake and the Agri-foods Hub. It features an inviting open floor plan, perfect for modern living. The home boasts three spacious bedrooms plus a den, along with two full bathrooms for convenience. Outdoor enthusiasts will appreciate the large, fully landscaped yard, ideal for relaxation or entertaining. The property includes a 24' x 27' garage and a side entrance, offering great potential for a suite or additional living space. This home combines comfort and functionality in a desirable location! (id:48985)
Property Details
|
MLS® Number
|
A2174824 |
|
Property Type
|
Single Family |
|
Community Name
|
Lakeview |
|
Amenities Near By
|
Golf Course, Park, Playground, Recreation Nearby, Schools, Shopping, Water Nearby |
|
Community Features
|
Golf Course Development, Lake Privileges |
|
Features
|
Back Lane, Wet Bar, Closet Organizers |
|
Parking Space Total
|
2 |
|
Plan
|
1466lk |
Building
|
Bathroom Total
|
2 |
|
Bedrooms Above Ground
|
2 |
|
Bedrooms Below Ground
|
1 |
|
Bedrooms Total
|
3 |
|
Appliances
|
Refrigerator, Cooktop - Gas, Dishwasher, Oven, Microwave, Garage Door Opener, Washer & Dryer |
|
Architectural Style
|
Bungalow |
|
Basement Development
|
Finished |
|
Basement Type
|
Full (finished) |
|
Constructed Date
|
1975 |
|
Construction Style Attachment
|
Detached |
|
Cooling Type
|
Central Air Conditioning |
|
Exterior Finish
|
Brick, Stucco |
|
Fireplace Present
|
Yes |
|
Fireplace Total
|
1 |
|
Flooring Type
|
Carpeted, Hardwood, Tile |
|
Foundation Type
|
Poured Concrete |
|
Heating Type
|
Forced Air |
|
Stories Total
|
1 |
|
Size Interior
|
1244 Sqft |
|
Total Finished Area
|
1244 Sqft |
|
Type
|
House |
Parking
Land
|
Acreage
|
No |
|
Fence Type
|
Fence |
|
Land Amenities
|
Golf Course, Park, Playground, Recreation Nearby, Schools, Shopping, Water Nearby |
|
Landscape Features
|
Landscaped |
|
Size Depth
|
38.1 M |
|
Size Frontage
|
16.76 M |
|
Size Irregular
|
6741.00 |
|
Size Total
|
6741 Sqft|4,051 - 7,250 Sqft |
|
Size Total Text
|
6741 Sqft|4,051 - 7,250 Sqft |
|
Zoning Description
|
R-l |
Rooms
| Level |
Type |
Length |
Width |
Dimensions |
|
Basement |
4pc Bathroom |
|
|
7.83 Ft x 10.17 Ft |
|
Basement |
Bedroom |
|
|
16.25 Ft x 14.67 Ft |
|
Basement |
Den |
|
|
12.83 Ft x 7.58 Ft |
|
Basement |
Kitchen |
|
|
6.50 Ft x 19.75 Ft |
|
Basement |
Laundry Room |
|
|
5.58 Ft x 10.17 Ft |
|
Basement |
Recreational, Games Room |
|
|
23.17 Ft x 14.83 Ft |
|
Main Level |
3pc Bathroom |
|
|
6.50 Ft x 21.92 Ft |
|
Main Level |
Bedroom |
|
|
11.25 Ft x 17.42 Ft |
|
Main Level |
Bedroom |
|
|
12.92 Ft x 16.33 Ft |
|
Main Level |
Kitchen |
|
|
12.42 Ft x 13.17 Ft |
|
Main Level |
Living Room |
|
|
19.83 Ft x 19.92 Ft |
https://www.realtor.ca/real-estate/27584356/1138-great-lakes-road-s-lethbridge-lakeview

















































