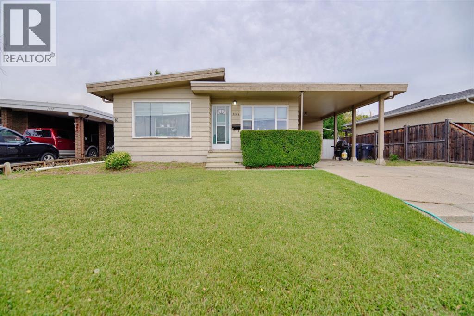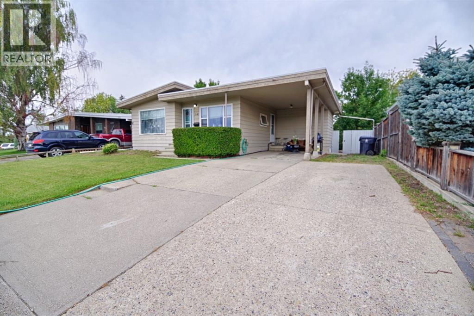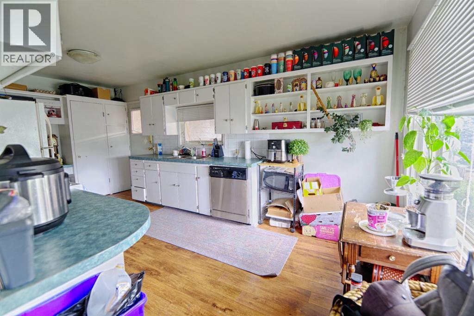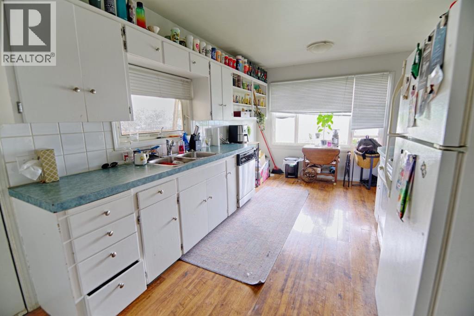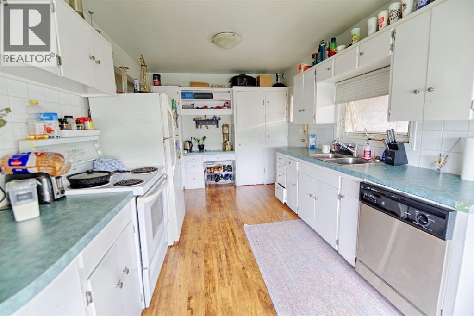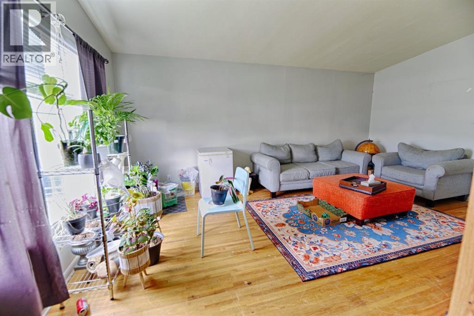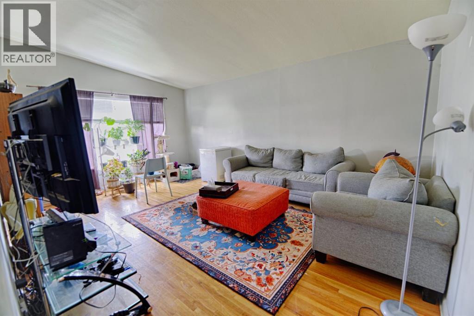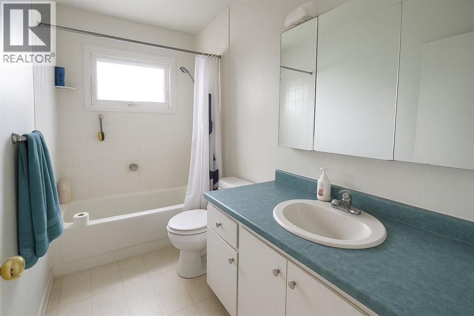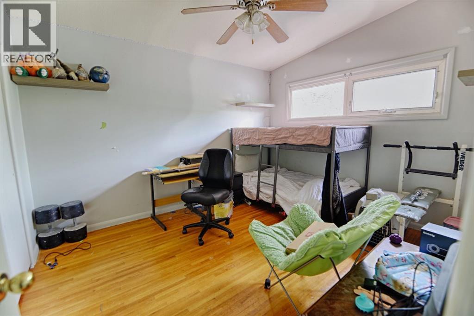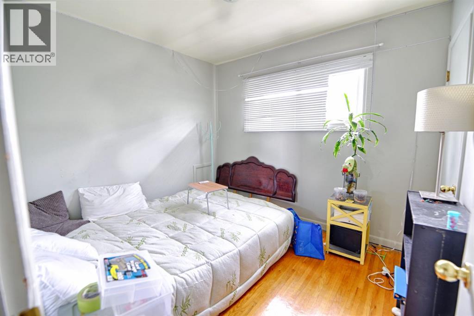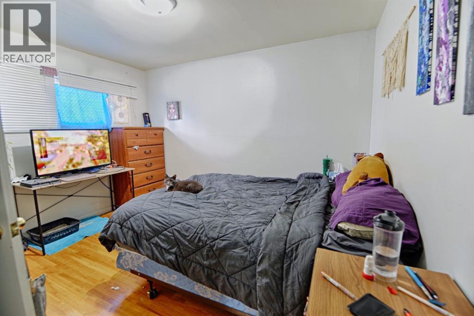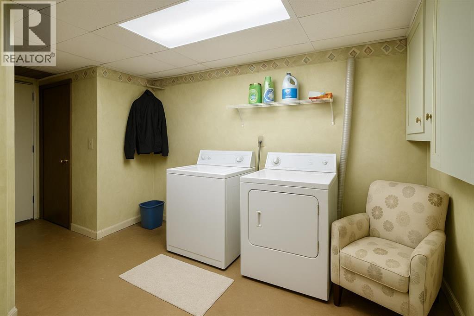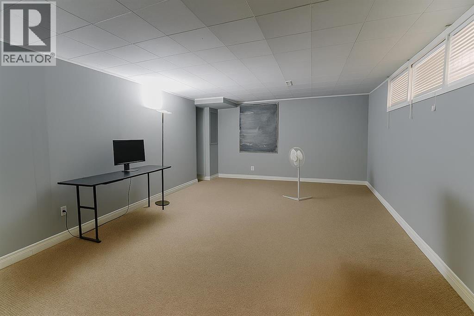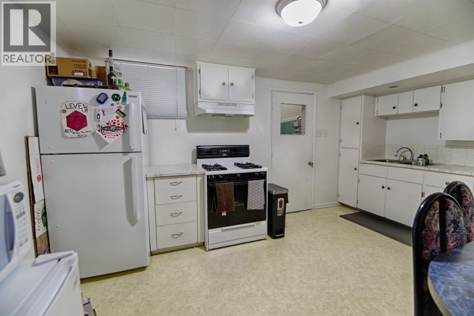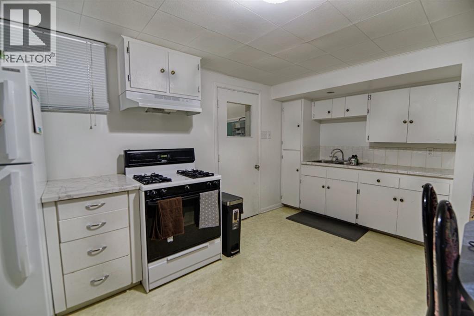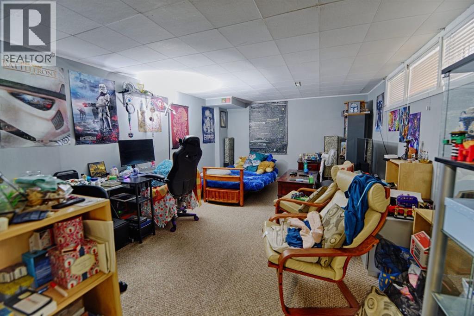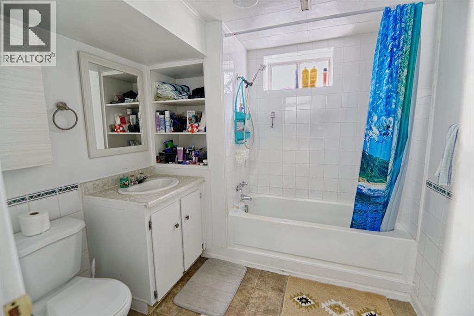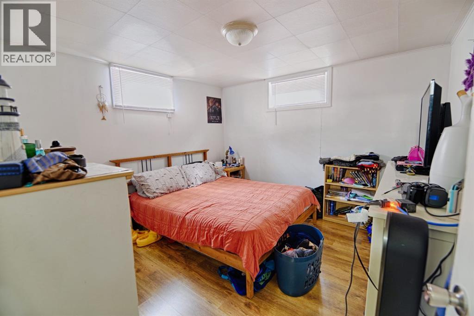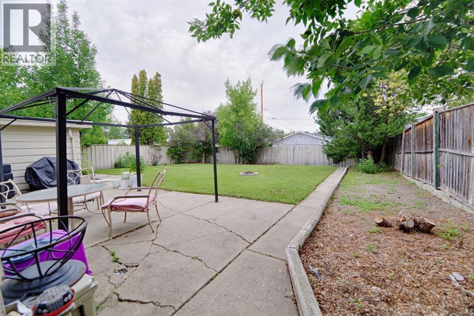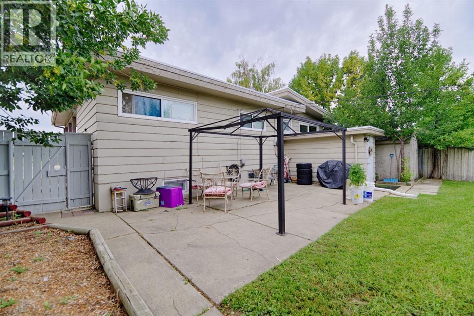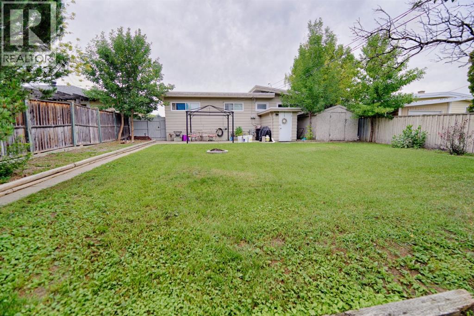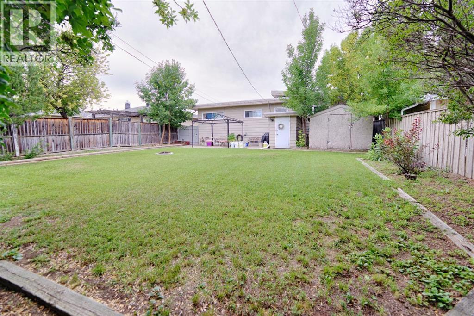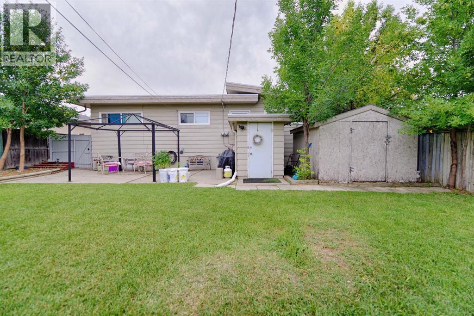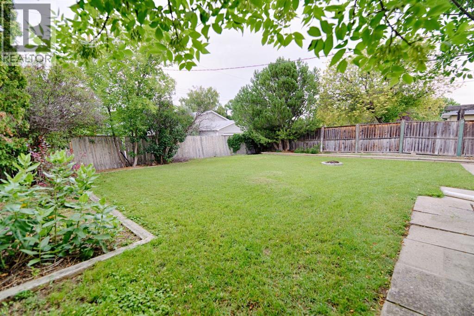4 Bedroom
2 Bathroom
1,070 ft2
Bungalow
None
Forced Air
Landscaped
$389,900
Welcome to 1141 Scenic Drive South! This home offers a fantastic opportunity for both investors and first-time buyers. With an illegal basement suite, this property provides excellent revenue potential or the perfect way to have some help with your mortgage. Ideally located, you’re just 5 minutes from downtown, with quick access to Walmart, Costco, and countless other shops, restaurants, and amenities. The convenience of this central location makes it an unbeatable choice for lifestyle and value. Whether you’re looking to grow your investment portfolio or step into homeownership with added financial support, this home checks all the boxes. A rare find in today’s market — don’t miss it! (id:48985)
Property Details
|
MLS® Number
|
A2250076 |
|
Property Type
|
Single Family |
|
Community Name
|
Fleetwood |
|
Amenities Near By
|
Park, Playground, Recreation Nearby, Schools |
|
Features
|
See Remarks, Back Lane |
|
Parking Space Total
|
3 |
|
Plan
|
6120hf |
|
Structure
|
None |
Building
|
Bathroom Total
|
2 |
|
Bedrooms Above Ground
|
3 |
|
Bedrooms Below Ground
|
1 |
|
Bedrooms Total
|
4 |
|
Appliances
|
Washer, Refrigerator, Dishwasher, Stove, Dryer |
|
Architectural Style
|
Bungalow |
|
Basement Features
|
Separate Entrance |
|
Basement Type
|
Full |
|
Constructed Date
|
1958 |
|
Construction Style Attachment
|
Detached |
|
Cooling Type
|
None |
|
Exterior Finish
|
Wood Siding |
|
Flooring Type
|
Carpeted, Hardwood, Linoleum |
|
Foundation Type
|
Poured Concrete |
|
Heating Type
|
Forced Air |
|
Stories Total
|
1 |
|
Size Interior
|
1,070 Ft2 |
|
Total Finished Area
|
1070 Sqft |
|
Type
|
House |
Parking
Land
|
Acreage
|
No |
|
Fence Type
|
Fence |
|
Land Amenities
|
Park, Playground, Recreation Nearby, Schools |
|
Landscape Features
|
Landscaped |
|
Size Depth
|
36.57 M |
|
Size Frontage
|
16.76 M |
|
Size Irregular
|
6547.00 |
|
Size Total
|
6547 Sqft|4,051 - 7,250 Sqft |
|
Size Total Text
|
6547 Sqft|4,051 - 7,250 Sqft |
|
Zoning Description
|
R-l |
Rooms
| Level |
Type |
Length |
Width |
Dimensions |
|
Lower Level |
Bedroom |
|
|
11.00 Ft x 11.17 Ft |
|
Lower Level |
4pc Bathroom |
|
|
7.83 Ft x 7.58 Ft |
|
Lower Level |
Kitchen |
|
|
15.25 Ft x 14.00 Ft |
|
Lower Level |
Recreational, Games Room |
|
|
12.17 Ft x 17.92 Ft |
|
Lower Level |
Storage |
|
|
4.42 Ft x 6.08 Ft |
|
Lower Level |
Furnace |
|
|
16.33 Ft x 18.58 Ft |
|
Main Level |
Living Room |
|
|
12.83 Ft x 18.17 Ft |
|
Main Level |
Kitchen |
|
|
13.08 Ft x 12.50 Ft |
|
Main Level |
Dining Room |
|
|
9.50 Ft x 6.50 Ft |
|
Main Level |
Primary Bedroom |
|
|
10.33 Ft x 12.33 Ft |
|
Main Level |
Bedroom |
|
|
11.67 Ft x 12.33 Ft |
|
Main Level |
Bedroom |
|
|
9.67 Ft x 8.83 Ft |
|
Main Level |
4pc Bathroom |
|
|
5.00 Ft x 8.83 Ft |
https://www.realtor.ca/real-estate/28802731/1141-scenic-drive-s-lethbridge-fleetwood


