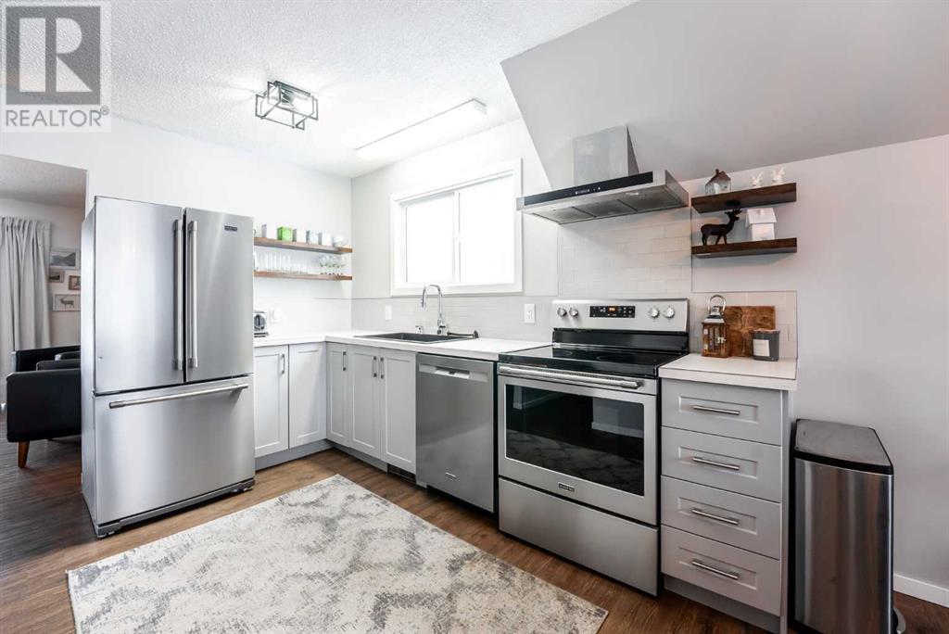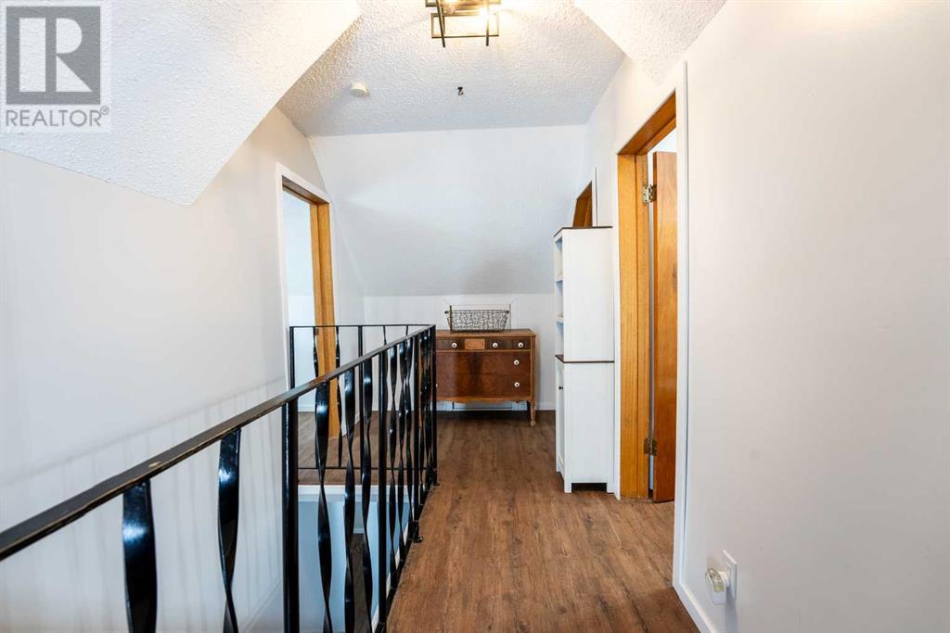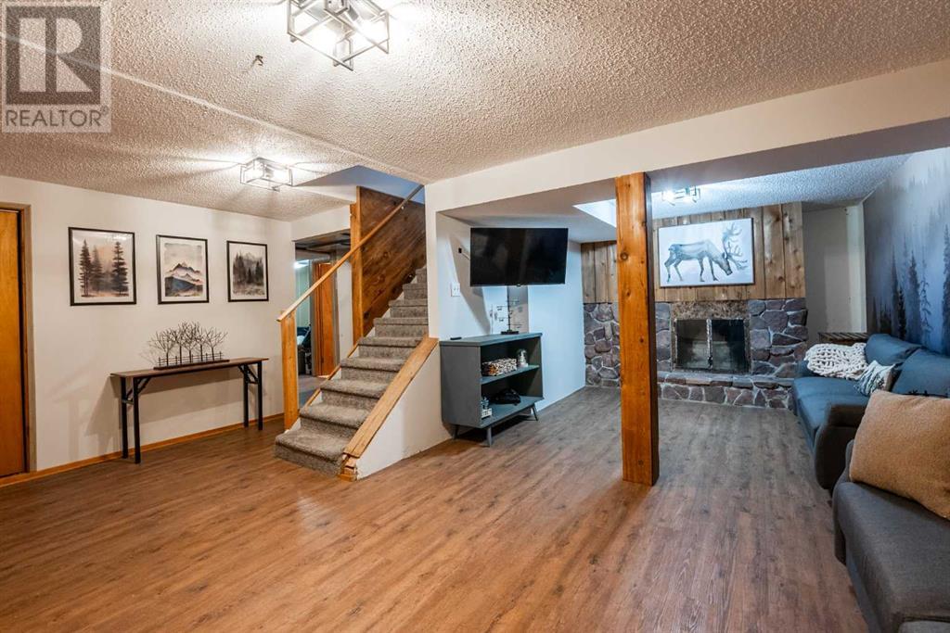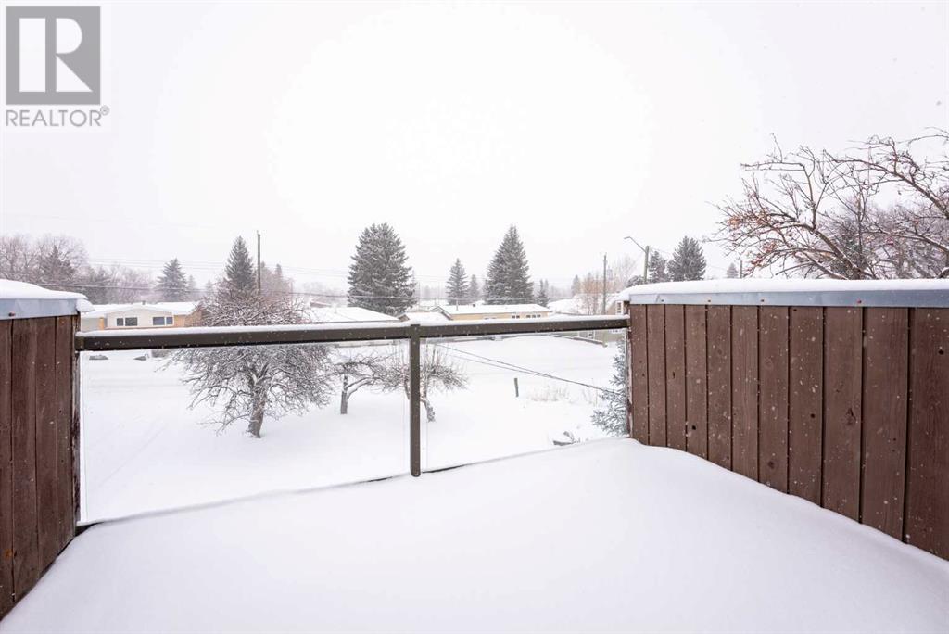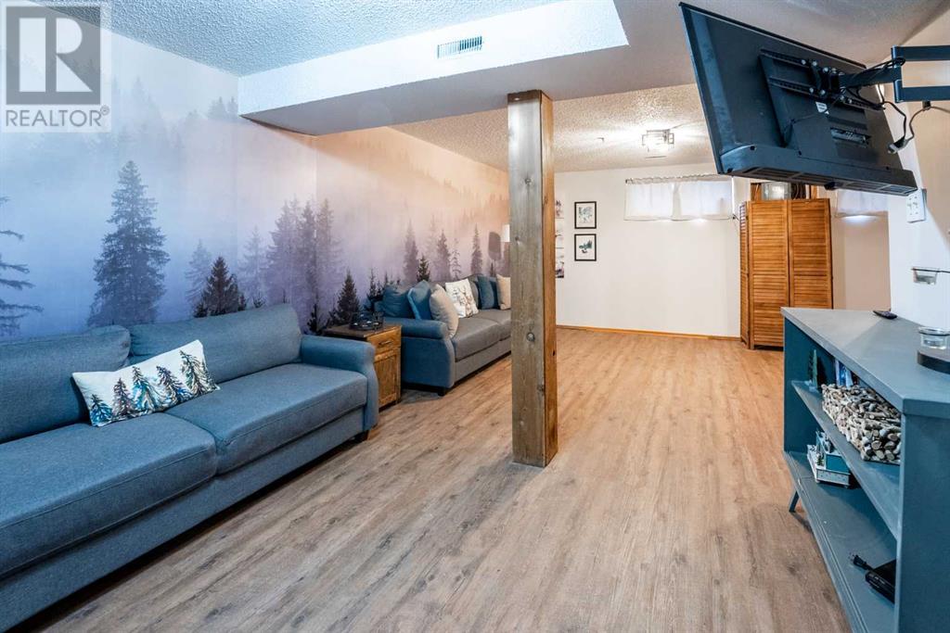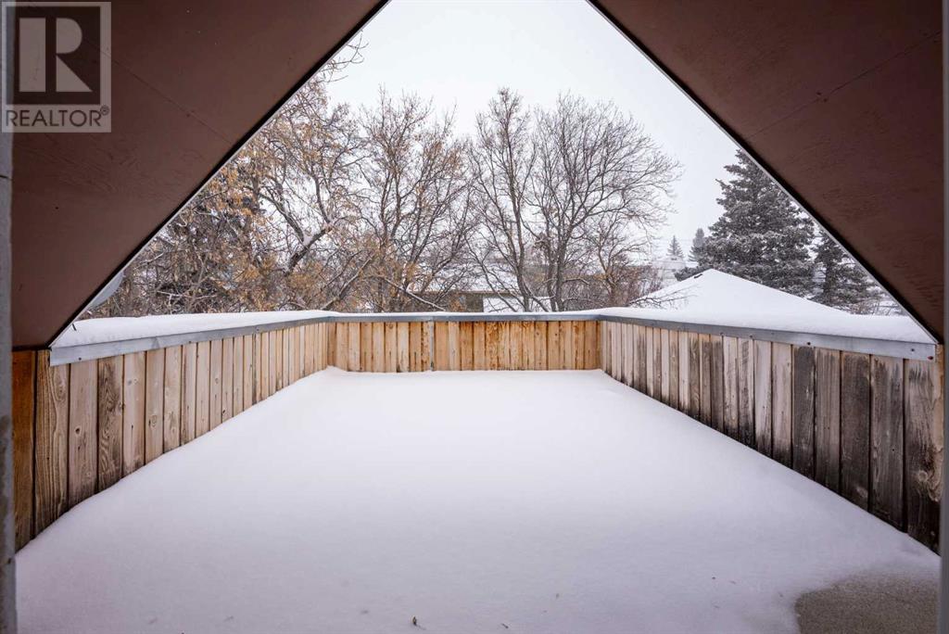4 Bedroom
3 Bathroom
1257 sqft
A-Frame
Fireplace
None
Forced Air, Wood Stove
Landscaped, Lawn
$409,000
Welcome to this freshly renovated home in Pincher Creek! Nestled on a picturesque and private treed lot, this charming home offers a peaceful retreat with modern touches throughout. Featuring 3 bedrooms, plus a versatile office space, there’s plenty of room for everyone to live, work, and play.The stunning renovations bring a fresh, stylish vibe to the home, blending modern finishes with the warmth and character of the A-frame design. Large windows throughout offer views of the lush trees surrounding the property, giving you the tranquil feeling of acreage living.For those who love to tinker or need extra storage, the garage comes with a workshop area, perfect for projects or storing your gear. Plus, there’s plenty of parking space for guests or recreational vehicles.Located just a short drive from the mountains, you’ll have easy access to outdoor adventures while still enjoying the convenience of in-town living. This home is the perfect blend of charm, comfort, and style — don’t miss your chance to make it yours! Call your favourite REALTOR® for a showing today. (id:48985)
Property Details
|
MLS® Number
|
A2195383 |
|
Property Type
|
Single Family |
|
Amenities Near By
|
Park, Shopping |
|
Features
|
No Smoking Home |
|
Parking Space Total
|
6 |
|
Plan
|
2261h |
|
Structure
|
Deck |
Building
|
Bathroom Total
|
3 |
|
Bedrooms Above Ground
|
3 |
|
Bedrooms Below Ground
|
1 |
|
Bedrooms Total
|
4 |
|
Appliances
|
Refrigerator, Dishwasher, Stove, Window Coverings, Washer & Dryer |
|
Architectural Style
|
A-frame |
|
Basement Development
|
Finished |
|
Basement Type
|
Full (finished) |
|
Constructed Date
|
1973 |
|
Construction Style Attachment
|
Detached |
|
Cooling Type
|
None |
|
Exterior Finish
|
Vinyl Siding |
|
Fireplace Present
|
Yes |
|
Fireplace Total
|
2 |
|
Flooring Type
|
Laminate |
|
Foundation Type
|
Poured Concrete |
|
Heating Fuel
|
Wood |
|
Heating Type
|
Forced Air, Wood Stove |
|
Stories Total
|
2 |
|
Size Interior
|
1257 Sqft |
|
Total Finished Area
|
1257 Sqft |
|
Type
|
House |
Parking
|
Carport
|
|
|
Other
|
|
|
Parking Pad
|
|
|
R V
|
|
|
Detached Garage
|
1 |
Land
|
Acreage
|
No |
|
Fence Type
|
Fence |
|
Land Amenities
|
Park, Shopping |
|
Landscape Features
|
Landscaped, Lawn |
|
Size Depth
|
60.39 M |
|
Size Frontage
|
20.13 M |
|
Size Irregular
|
606.59 |
|
Size Total
|
606.59 M2|4,051 - 7,250 Sqft |
|
Size Total Text
|
606.59 M2|4,051 - 7,250 Sqft |
|
Zoning Description
|
R1 |
Rooms
| Level |
Type |
Length |
Width |
Dimensions |
|
Basement |
Living Room |
|
|
10.58 Ft x 23.83 Ft |
|
Basement |
Bedroom |
|
|
10.92 Ft x 11.25 Ft |
|
Basement |
Storage |
|
|
11.75 Ft x 10.17 Ft |
|
Basement |
Laundry Room |
|
|
8.42 Ft x 6.25 Ft |
|
Basement |
4pc Bathroom |
|
|
4.58 Ft x 6.25 Ft |
|
Main Level |
Living Room |
|
|
11.83 Ft x 22.50 Ft |
|
Main Level |
Kitchen |
|
|
20.75 Ft x 12.17 Ft |
|
Main Level |
Bedroom |
|
|
6.92 Ft x 8.25 Ft |
|
Main Level |
4pc Bathroom |
|
|
4.75 Ft x 6.83 Ft |
|
Upper Level |
Primary Bedroom |
|
|
14.67 Ft x 11.83 Ft |
|
Upper Level |
Bedroom |
|
|
13.50 Ft x 11.92 Ft |
|
Upper Level |
4pc Bathroom |
|
|
4.75 Ft x 6.92 Ft |
https://www.realtor.ca/real-estate/27931193/1148-bev-mclachlin-drive-pincher-creek















