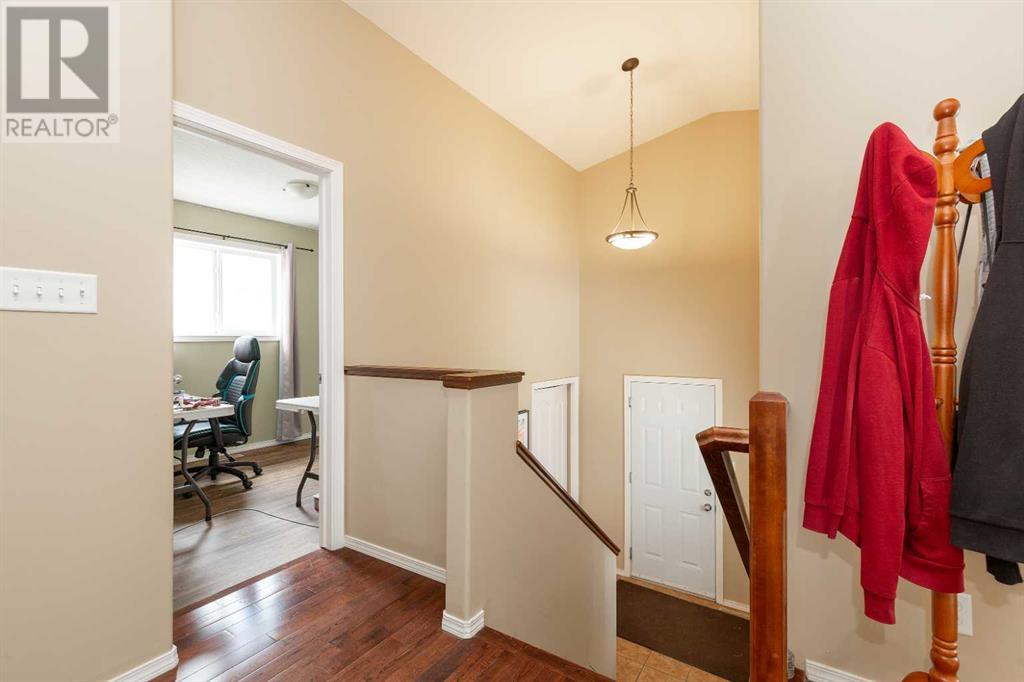115 Tartan Boulevard W Lethbridge, Alberta T1J 5A7
Contact Us
Contact us for more information
4 Bedroom
3 Bathroom
1,080 ft2
Bi-Level
None
Forced Air
Landscaped
$489,000
This house is a great opportunity in the heart of beautiful West Highlands. Close to so many parks, schools and amenities, this is the place to be. With 4 bedrooms and 3 bathrooms, this well maintained home offers plenty of room for any stage of life and a layout that feels so open and spacious. Don't forget about the separate walkup basement entrance, a bar downstairs and laundry hookups on both floors, giving the new owner other opportunities to utilize this space. Whether it's a beautiful single family home you're looking for, or something with a bit more potential, this one is worth a closer look! (id:48985)
Property Details
| MLS® Number | A2221961 |
| Property Type | Single Family |
| Community Name | West Highlands |
| Amenities Near By | Playground, Schools, Shopping |
| Parking Space Total | 4 |
| Plan | 0611870 |
| Structure | Deck |
Building
| Bathroom Total | 3 |
| Bedrooms Above Ground | 2 |
| Bedrooms Below Ground | 2 |
| Bedrooms Total | 4 |
| Appliances | See Remarks |
| Architectural Style | Bi-level |
| Basement Development | Finished |
| Basement Type | Full (finished) |
| Constructed Date | 2006 |
| Construction Style Attachment | Detached |
| Cooling Type | None |
| Exterior Finish | Vinyl Siding |
| Flooring Type | Hardwood, Tile, Vinyl Plank |
| Foundation Type | Poured Concrete |
| Heating Type | Forced Air |
| Size Interior | 1,080 Ft2 |
| Total Finished Area | 1080 Sqft |
| Type | House |
Parking
| Concrete | |
| Attached Garage | 2 |
Land
| Acreage | No |
| Fence Type | Fence |
| Land Amenities | Playground, Schools, Shopping |
| Landscape Features | Landscaped |
| Size Depth | 35.05 M |
| Size Frontage | 10.97 M |
| Size Irregular | 4143.00 |
| Size Total | 4143 Sqft|4,051 - 7,250 Sqft |
| Size Total Text | 4143 Sqft|4,051 - 7,250 Sqft |
| Zoning Description | R-sl |
Rooms
| Level | Type | Length | Width | Dimensions |
|---|---|---|---|---|
| Basement | Family Room | 25.33 Ft x 15.25 Ft | ||
| Basement | Bedroom | 11.42 Ft x 13.58 Ft | ||
| Basement | Bedroom | 11.50 Ft x 13.58 Ft | ||
| Basement | Furnace | 11.42 Ft x 8.25 Ft | ||
| Basement | 4pc Bathroom | Measurements not available | ||
| Main Level | Other | 18.83 Ft x 13.25 Ft | ||
| Main Level | Living Room | 22.50 Ft x 17.75 Ft | ||
| Main Level | Primary Bedroom | 11.00 Ft x 13.25 Ft | ||
| Main Level | Bedroom | 11.08 Ft x 8.67 Ft | ||
| Main Level | 4pc Bathroom | .00 Ft x .00 Ft | ||
| Main Level | 4pc Bathroom | .00 Ft x .00 Ft |
https://www.realtor.ca/real-estate/28354824/115-tartan-boulevard-w-lethbridge-west-highlands


































