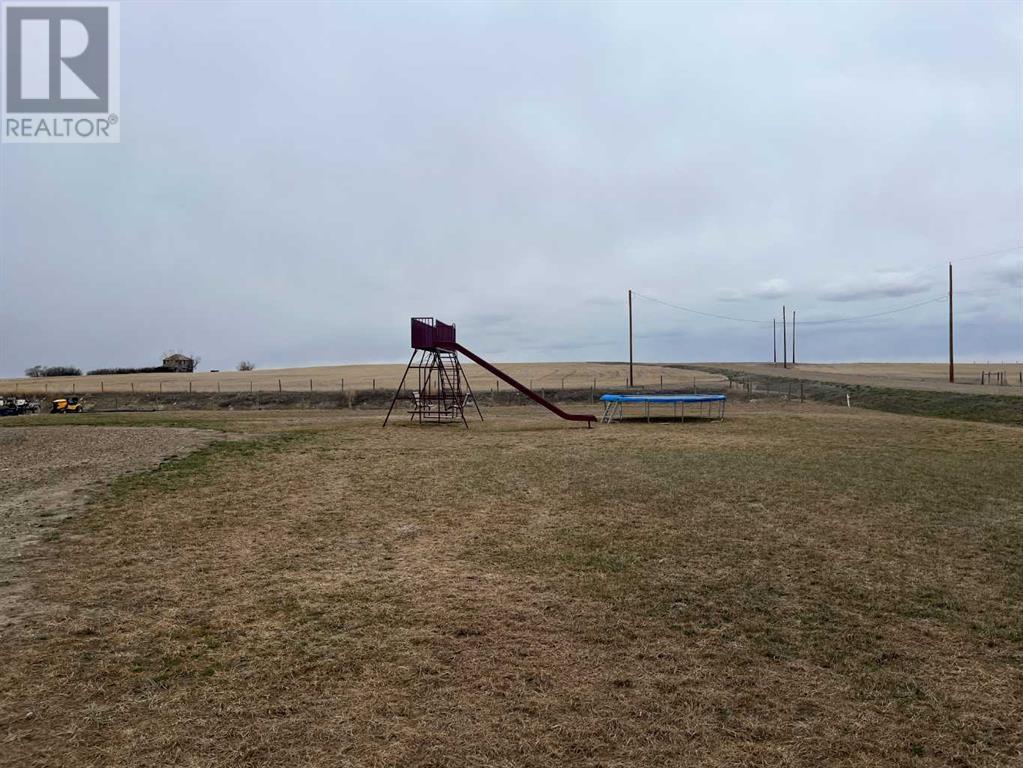115025 Rr 103 Burdett, Alberta T0K 0J0
Contact Us
Contact us for more information
5 Bedroom
2 Bathroom
1,100 ft2
Bungalow
See Remarks
Forced Air
Acreage
Garden Area, Lawn
$490,000
Acreage time buyer's! Here's an opportunity for that family looking to get out to the country and get a little prairie oasis started! This home was been moved in and set on a brand new foundation, and does need completing but is priced to help that first time buyer get an acreage and start living the country style life. 5.02 acres of land to develop they way you want it to be! Imagine that shop for all those projects you and the kid's want to do! No problem out here! Chicken barn is already up and ready for that next batch to come in and that's just a start! Call your favourite REALTOR® today and book your very own private viewing! (id:48985)
Property Details
| MLS® Number | A2212530 |
| Property Type | Single Family |
| Features | Pvc Window, No Neighbours Behind, No Animal Home, No Smoking Home |
| Parking Space Total | 10 |
| Plan | 2110842 |
| Structure | Barn, None |
Building
| Bathroom Total | 2 |
| Bedrooms Above Ground | 3 |
| Bedrooms Below Ground | 2 |
| Bedrooms Total | 5 |
| Appliances | Refrigerator, Dishwasher, Stove, Hood Fan, Washer & Dryer |
| Architectural Style | Bungalow |
| Basement Development | Partially Finished |
| Basement Type | Full (partially Finished) |
| Constructed Date | 1960 |
| Construction Material | Wood Frame, Icf Block |
| Construction Style Attachment | Detached |
| Cooling Type | See Remarks |
| Exterior Finish | Aluminum Siding, Composite Siding |
| Flooring Type | Carpeted, Laminate, Linoleum |
| Foundation Type | See Remarks, Poured Concrete |
| Half Bath Total | 1 |
| Heating Fuel | Natural Gas |
| Heating Type | Forced Air |
| Stories Total | 1 |
| Size Interior | 1,100 Ft2 |
| Total Finished Area | 1100 Sqft |
| Type | House |
Parking
| Gravel | |
| Parking Pad | |
| Detached Garage | 1 |
Land
| Acreage | Yes |
| Fence Type | Not Fenced |
| Landscape Features | Garden Area, Lawn |
| Size Irregular | 5.02 |
| Size Total | 5.02 Ac|5 - 9.99 Acres |
| Size Total Text | 5.02 Ac|5 - 9.99 Acres |
| Zoning Description | Residential |
Rooms
| Level | Type | Length | Width | Dimensions |
|---|---|---|---|---|
| Basement | Family Room | 28.00 Ft x 13.00 Ft | ||
| Basement | Bedroom | 12.00 Ft x 11.00 Ft | ||
| Basement | Bedroom | 13.00 Ft x 11.00 Ft | ||
| Basement | Roughed-in Bathroom | 12.00 Ft x 8.00 Ft | ||
| Basement | Laundry Room | 12.00 Ft x 6.00 Ft | ||
| Basement | Furnace | 8.00 Ft x 8.00 Ft | ||
| Main Level | Other | 21.58 Ft x 12.67 Ft | ||
| Main Level | Living Room | 19.50 Ft x 11.83 Ft | ||
| Main Level | Primary Bedroom | 14.00 Ft x 9.42 Ft | ||
| Main Level | Bedroom | 10.00 Ft x 9.00 Ft | ||
| Main Level | Bedroom | 13.00 Ft x 10.17 Ft | ||
| Main Level | 4pc Bathroom | 7.92 Ft x 7.00 Ft | ||
| Main Level | 2pc Bathroom | 5.00 Ft x 4.00 Ft |
https://www.realtor.ca/real-estate/28179375/115025-rr-103-burdett






















