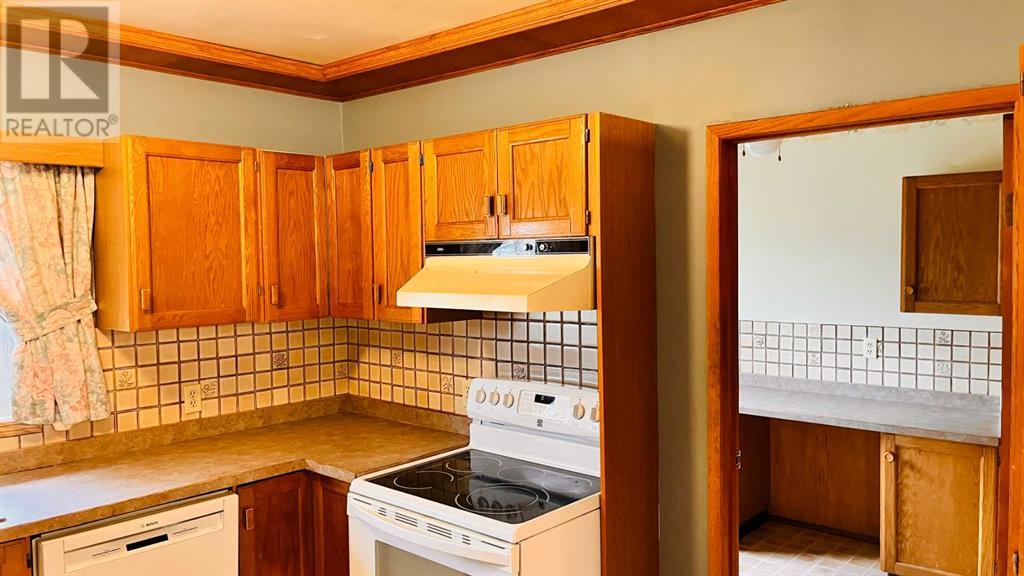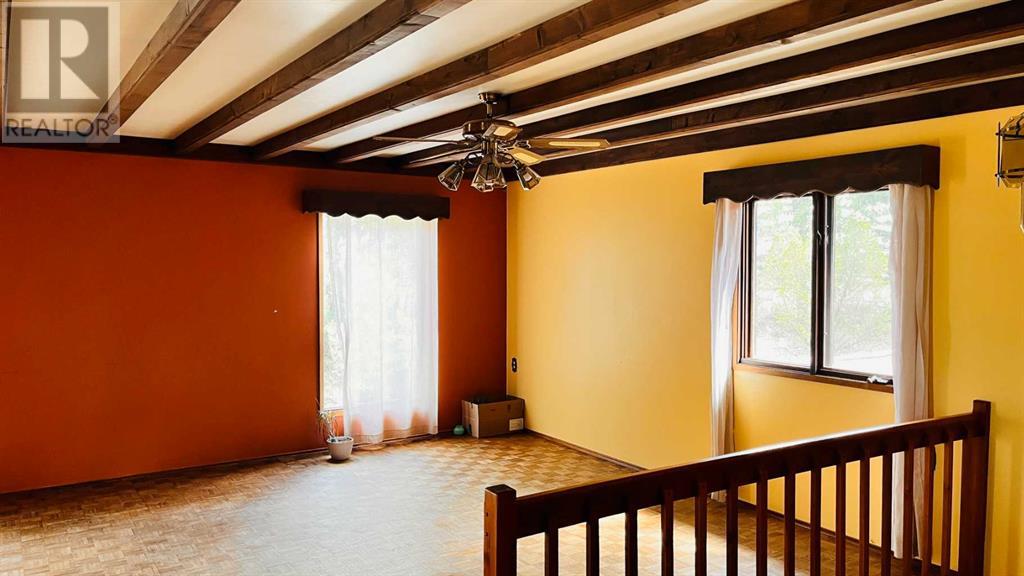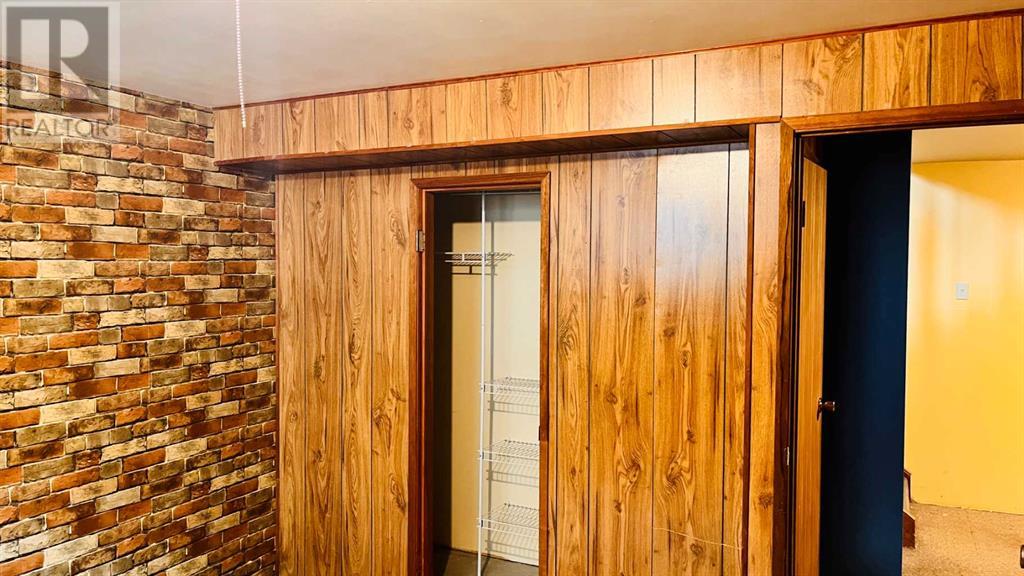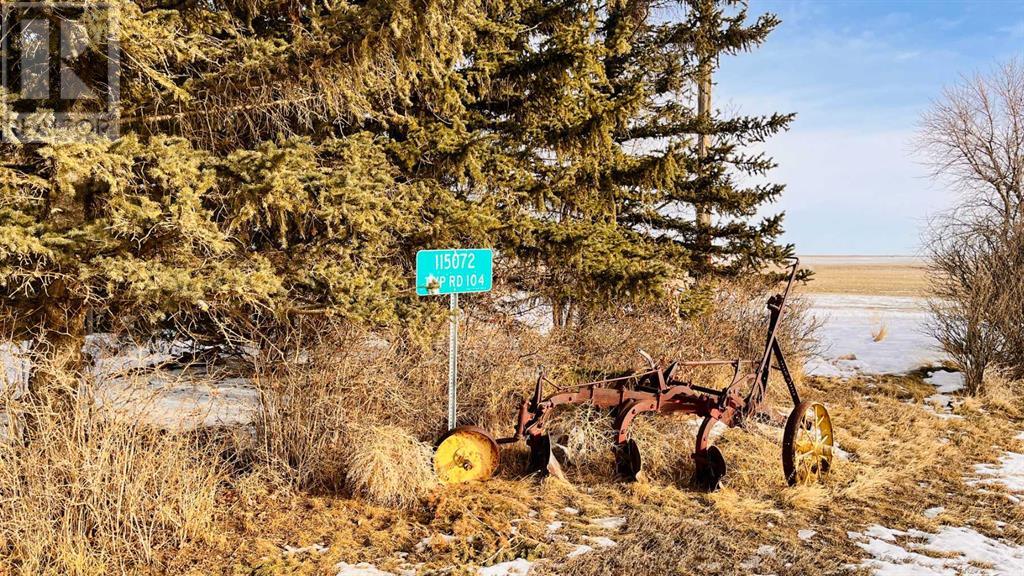5 Bedroom
2 Bathroom
1,415 ft2
Bungalow
Fireplace
None
Radiant Heat, In Floor Heating
Acreage
Lawn
$539,000
Looking for an acreage? Well this might just be what you're looking for. Located 1 mile east of Burdett and a mile north of highway 3 is 5.77 acres with a 1415 sqft. home with double garage attached with a wood burning fireplace, central vac and go outside, a small pasture if you want livestock. This acreage is just waiting for the right buyer to come along and make this property home! Domestic water rights from SMRID is set up on the property and above ground sprinkler system comes with it. I mentioned a pasture but the sky's the limit with what you can transform the property into. Call your favourite REALTOR® today and book your very own private viewing.! (id:48985)
Property Details
|
MLS® Number
|
A2191195 |
|
Property Type
|
Single Family |
|
Features
|
Pvc Window, No Neighbours Behind, No Animal Home, No Smoking Home |
|
Parking Space Total
|
5 |
|
Plan
|
231158 |
|
Structure
|
See Remarks, Deck |
Building
|
Bathroom Total
|
2 |
|
Bedrooms Above Ground
|
3 |
|
Bedrooms Below Ground
|
2 |
|
Bedrooms Total
|
5 |
|
Appliances
|
Refrigerator, Dishwasher, Stove, Garage Door Opener |
|
Architectural Style
|
Bungalow |
|
Basement Development
|
Partially Finished |
|
Basement Type
|
Full (partially Finished) |
|
Constructed Date
|
1975 |
|
Construction Material
|
Poured Concrete, Wood Frame |
|
Construction Style Attachment
|
Detached |
|
Cooling Type
|
None |
|
Exterior Finish
|
Concrete, Vinyl Siding |
|
Fireplace Present
|
Yes |
|
Fireplace Total
|
1 |
|
Flooring Type
|
Laminate, Wood |
|
Foundation Type
|
Poured Concrete |
|
Half Bath Total
|
1 |
|
Heating Fuel
|
Natural Gas, Wood |
|
Heating Type
|
Radiant Heat, In Floor Heating |
|
Stories Total
|
1 |
|
Size Interior
|
1,415 Ft2 |
|
Total Finished Area
|
1415 Sqft |
|
Type
|
House |
Parking
Land
|
Acreage
|
Yes |
|
Fence Type
|
Partially Fenced |
|
Landscape Features
|
Lawn |
|
Size Irregular
|
5.77 |
|
Size Total
|
5.77 Ac|5 - 9.99 Acres |
|
Size Total Text
|
5.77 Ac|5 - 9.99 Acres |
|
Zoning Description
|
Ag Residential |
Rooms
| Level |
Type |
Length |
Width |
Dimensions |
|
Basement |
Bedroom |
|
|
12.00 Ft x 10.00 Ft |
|
Basement |
Bedroom |
|
|
11.00 Ft x 10.50 Ft |
|
Basement |
Family Room |
|
|
21.25 Ft x 11.25 Ft |
|
Basement |
Office |
|
|
10.17 Ft x 9.42 Ft |
|
Basement |
Other |
|
|
22.50 Ft x 17.83 Ft |
|
Main Level |
Other |
|
|
8.83 Ft x 4.75 Ft |
|
Main Level |
2pc Bathroom |
|
|
7.00 Ft x 3.83 Ft |
|
Main Level |
Other |
|
|
23.00 Ft x 12.00 Ft |
|
Main Level |
Living Room |
|
|
25.17 Ft x 22.50 Ft |
|
Main Level |
5pc Bathroom |
|
|
8.00 Ft x 7.17 Ft |
|
Main Level |
Primary Bedroom |
|
|
12.25 Ft x 10.75 Ft |
|
Main Level |
Bedroom |
|
|
10.50 Ft x 9.17 Ft |
|
Main Level |
Bedroom |
|
|
8.83 Ft x 7.33 Ft |
|
Main Level |
Laundry Room |
|
|
9.00 Ft x 7.00 Ft |
https://www.realtor.ca/real-estate/27861307/115072-twp-104-road-burdett






































