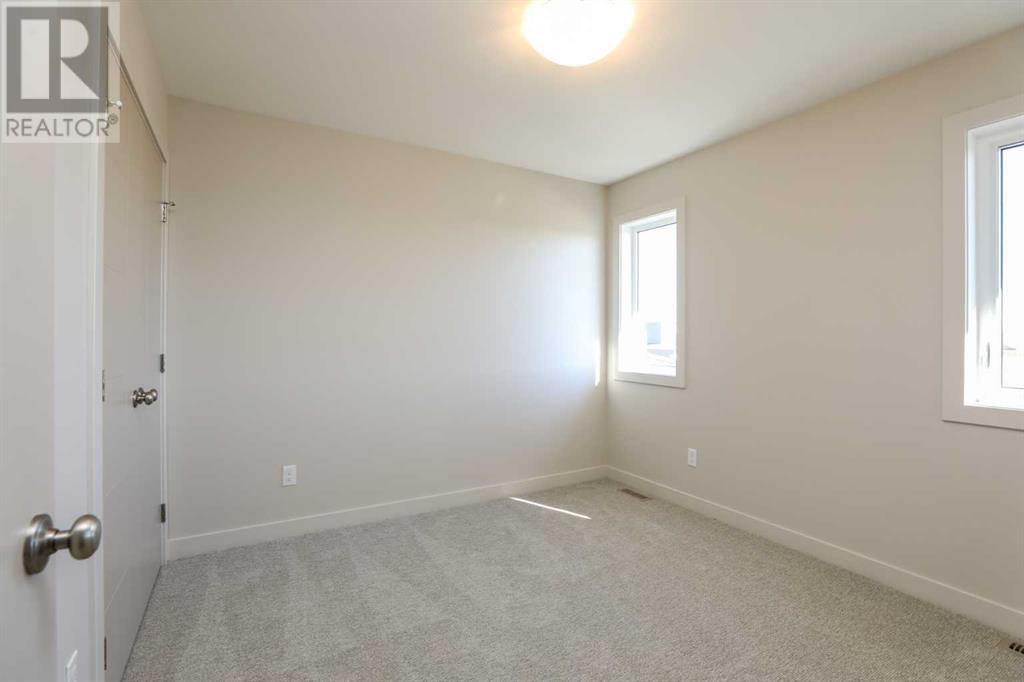3 Bedroom
3 Bathroom
1820 sqft
Fireplace
None
Forced Air
$569,900
This brand-new 1,820 sq ft Van Arbor Home offers stunning park views from the front living room and showcases modern craftsmanship throughout. The open-concept main floor boasts a spacious kitchen with a large island, quartz countertops, a gas stove, and stainless steel appliances—perfect for cooking and entertaining. The adjoining dining area and cozy living room, complete with a gas fireplace, create a warm and inviting space for family gatherings.Upstairs, you’ll find three generous bedrooms, including a primary suite with a 4-piece ensuite and a walk-in closet. Conveniently located on the same level, the laundry room and an additional full bathroom make everyday living a breeze.Outside, enjoy your mornings on the covered front entry or relax on the covered back deck—ideal for BBQs and outdoor entertaining. The double attached garage adds convenience, and the basement offers expansive potential for future development. With its proximity to local amenities like the YMCA and parks, this home offers the perfect blend of convenience and luxury for family living. (id:48985)
Property Details
|
MLS® Number
|
A2175061 |
|
Property Type
|
Single Family |
|
Community Name
|
The Crossings |
|
Amenities Near By
|
Park, Playground, Recreation Nearby, Schools, Shopping |
|
Features
|
Back Lane |
|
Parking Space Total
|
4 |
|
Plan
|
1912422 |
|
Structure
|
Deck |
Building
|
Bathroom Total
|
3 |
|
Bedrooms Above Ground
|
3 |
|
Bedrooms Total
|
3 |
|
Age
|
New Building |
|
Appliances
|
Refrigerator, Dishwasher, Stove, Hood Fan, Garage Door Opener |
|
Basement Development
|
Unfinished |
|
Basement Type
|
Full (unfinished) |
|
Construction Material
|
Wood Frame |
|
Construction Style Attachment
|
Detached |
|
Cooling Type
|
None |
|
Exterior Finish
|
Composite Siding |
|
Fireplace Present
|
Yes |
|
Fireplace Total
|
1 |
|
Flooring Type
|
Carpeted, Linoleum, Vinyl Plank |
|
Foundation Type
|
Poured Concrete |
|
Half Bath Total
|
1 |
|
Heating Type
|
Forced Air |
|
Stories Total
|
2 |
|
Size Interior
|
1820 Sqft |
|
Total Finished Area
|
1820 Sqft |
|
Type
|
House |
Parking
Land
|
Acreage
|
No |
|
Fence Type
|
Not Fenced |
|
Land Amenities
|
Park, Playground, Recreation Nearby, Schools, Shopping |
|
Size Depth
|
32 M |
|
Size Frontage
|
12.19 M |
|
Size Irregular
|
4201.00 |
|
Size Total
|
4201 Sqft|4,051 - 7,250 Sqft |
|
Size Total Text
|
4201 Sqft|4,051 - 7,250 Sqft |
|
Zoning Description
|
R-cl |
Rooms
| Level |
Type |
Length |
Width |
Dimensions |
|
Main Level |
2pc Bathroom |
|
|
.00 Ft x .00 Ft |
|
Main Level |
Dining Room |
|
|
10.08 Ft x 11.33 Ft |
|
Main Level |
Kitchen |
|
|
12.08 Ft x 13.75 Ft |
|
Main Level |
Living Room |
|
|
14.08 Ft x 13.75 Ft |
|
Main Level |
Other |
|
|
7.00 Ft x .75 Ft |
|
Main Level |
Other |
|
|
9.67 Ft x 6.75 Ft |
|
Upper Level |
4pc Bathroom |
|
|
.00 Ft x .00 Ft |
|
Upper Level |
4pc Bathroom |
|
|
.00 Ft x .00 Ft |
|
Upper Level |
Bedroom |
|
|
10.00 Ft x 10.00 Ft |
|
Upper Level |
Bonus Room |
|
|
11.83 Ft x 10.67 Ft |
|
Upper Level |
Primary Bedroom |
|
|
13.83 Ft x 11.58 Ft |
|
Upper Level |
Bedroom |
|
|
10.00 Ft x 10.08 Ft |
|
Upper Level |
Laundry Room |
|
|
5.00 Ft x 6.67 Ft |
|
Upper Level |
Other |
|
|
10.00 Ft x 5.08 Ft |
https://www.realtor.ca/real-estate/27574815/1153-abitibi-road-w-lethbridge-the-crossings


































