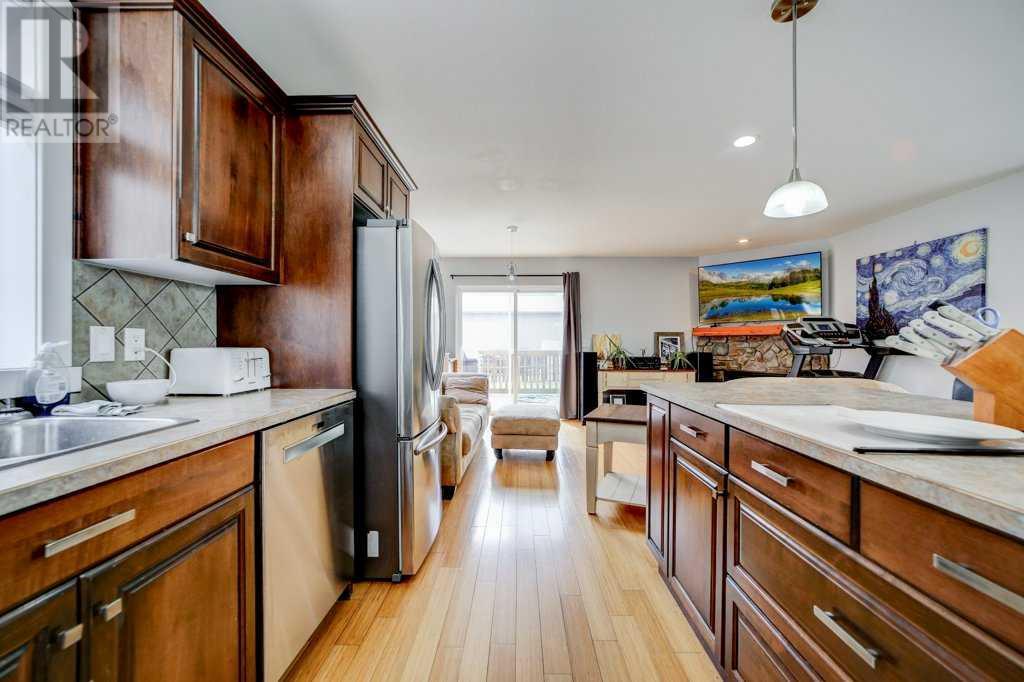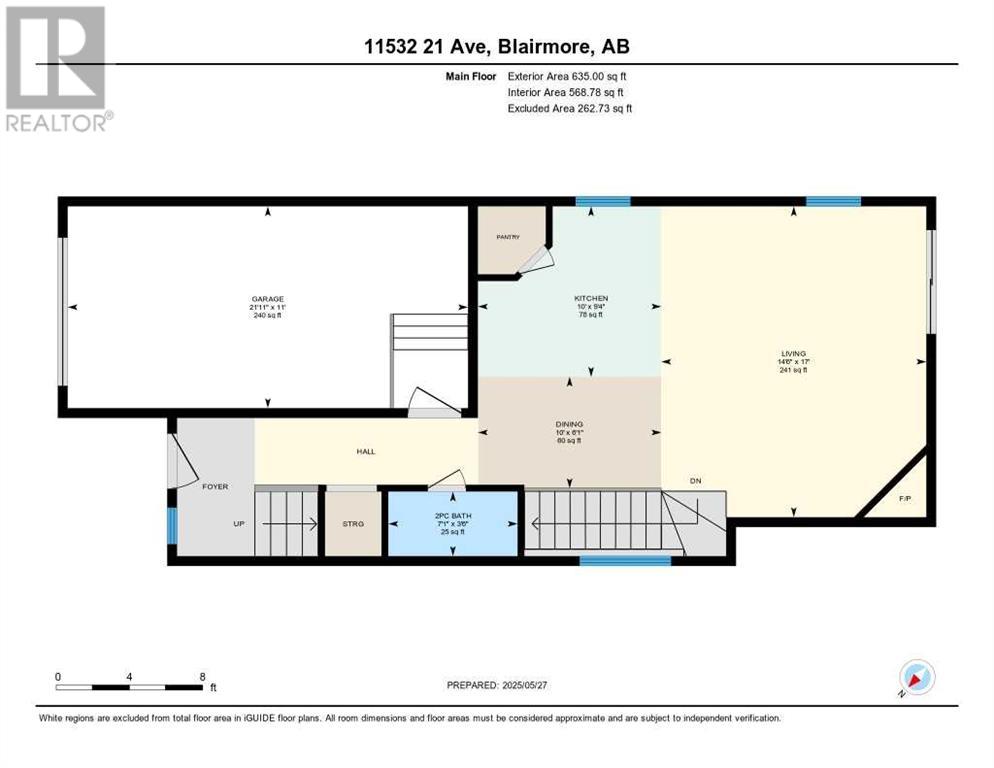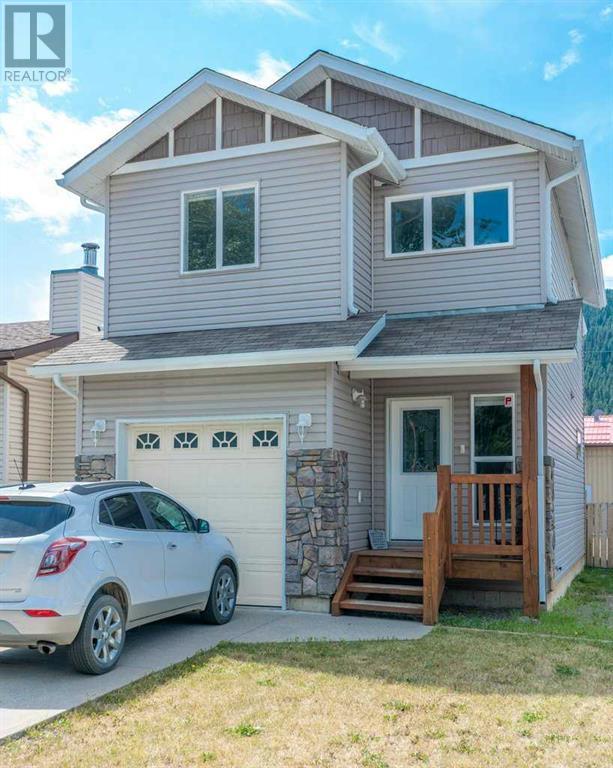3 Bedroom
4 Bathroom
1,486 ft2
Fireplace
None
Forced Air
Lawn
$499,000
Welcome to Blairmore, Crowsnest Pass. This charming 2 storey family home is situated in a convenient location, blocks away from the swimming pool, tennis courts, ski hill, bike trails walking path and shopping. Features include a bright and inviting open concept living, dining and kitchen with pantry and large island. Upstairs there is a 4 piece bathroom , 3 bedrooms plus a generous primary suite with plenty of closet space and a 4 piece ensuite. Laundry is conveniently located on the 2 floor. There is an illegal studio suite in the basement. The property offers a single attached garage for parking or extra storage. Recent improvements include roof (2024), tankless hot water, commercial grade water filtration, furnace motor & illegal suite. Come home to the mountains! (id:48985)
Property Details
|
MLS® Number
|
A2226304 |
|
Property Type
|
Single Family |
|
Amenities Near By
|
Golf Course, Schools, Shopping |
|
Communication Type
|
High Speed Internet |
|
Community Features
|
Golf Course Development, Fishing |
|
Features
|
Back Lane, Pvc Window, No Smoking Home, Level |
|
Parking Space Total
|
2 |
|
Plan
|
0715053 |
|
Structure
|
Deck |
|
View Type
|
View |
Building
|
Bathroom Total
|
4 |
|
Bedrooms Above Ground
|
3 |
|
Bedrooms Total
|
3 |
|
Amperage
|
100 Amp Service |
|
Appliances
|
Refrigerator, Water Purifier, Dishwasher, Stove, Microwave Range Hood Combo, Washer/dryer Stack-up, Water Heater - Tankless |
|
Basement Development
|
Finished |
|
Basement Features
|
Suite |
|
Basement Type
|
Full (finished) |
|
Constructed Date
|
2009 |
|
Construction Style Attachment
|
Detached |
|
Cooling Type
|
None |
|
Exterior Finish
|
Vinyl Siding |
|
Fireplace Present
|
Yes |
|
Fireplace Total
|
1 |
|
Flooring Type
|
Carpeted, Laminate |
|
Foundation Type
|
Poured Concrete |
|
Half Bath Total
|
1 |
|
Heating Fuel
|
Natural Gas |
|
Heating Type
|
Forced Air |
|
Stories Total
|
2 |
|
Size Interior
|
1,486 Ft2 |
|
Total Finished Area
|
1486 Sqft |
|
Type
|
House |
|
Utility Power
|
100 Amp Service |
|
Utility Water
|
Municipal Water |
Parking
|
Concrete
|
|
|
Attached Garage
|
1 |
Land
|
Acreage
|
No |
|
Fence Type
|
Fence |
|
Land Amenities
|
Golf Course, Schools, Shopping |
|
Landscape Features
|
Lawn |
|
Sewer
|
Municipal Sewage System |
|
Size Depth
|
36.57 M |
|
Size Frontage
|
9.14 M |
|
Size Irregular
|
3600.00 |
|
Size Total
|
3600 Sqft|0-4,050 Sqft |
|
Size Total Text
|
3600 Sqft|0-4,050 Sqft |
|
Zoning Description
|
R-1 |
Rooms
| Level |
Type |
Length |
Width |
Dimensions |
|
Second Level |
Primary Bedroom |
|
|
11.75 Ft x 14.17 Ft |
|
Second Level |
4pc Bathroom |
|
|
5.00 Ft x 8.08 Ft |
|
Second Level |
Bedroom |
|
|
11.08 Ft x 12.58 Ft |
|
Second Level |
Bedroom |
|
|
11.00 Ft x 10.17 Ft |
|
Second Level |
4pc Bathroom |
|
|
9.50 Ft x 5.00 Ft |
|
Basement |
Kitchen |
|
|
15.75 Ft x 10.67 Ft |
|
Basement |
Furnace |
|
|
9.50 Ft x 6.83 Ft |
|
Basement |
3pc Bathroom |
|
|
9.50 Ft x 5.00 Ft |
|
Main Level |
Kitchen |
|
|
9.33 Ft x 10.00 Ft |
|
Main Level |
Dining Room |
|
|
6.08 Ft x 10.00 Ft |
|
Main Level |
Living Room |
|
|
17.00 Ft x 14.50 Ft |
|
Main Level |
2pc Bathroom |
|
|
3.50 Ft x 7.08 Ft |
Utilities
|
Cable
|
Connected |
|
Electricity
|
Connected |
|
Natural Gas
|
Connected |
|
Sewer
|
Connected |
|
Water
|
Connected |
https://www.realtor.ca/real-estate/28395057/11534-21-avenue-blairmore


































