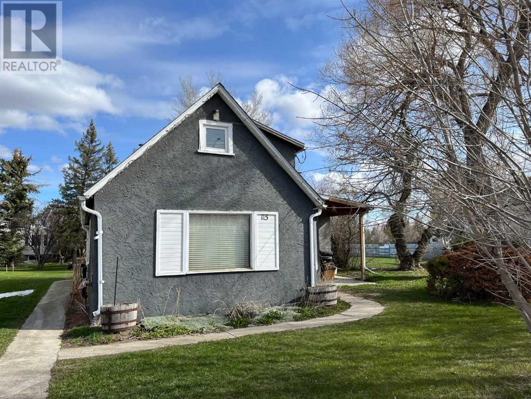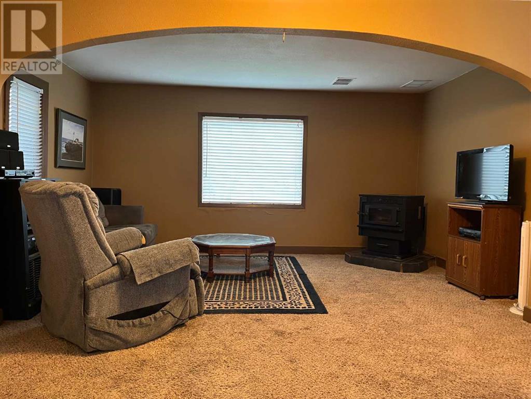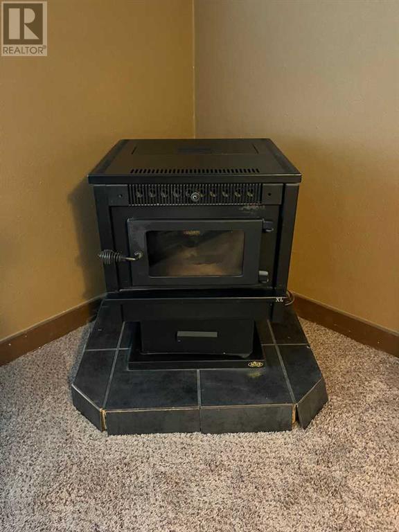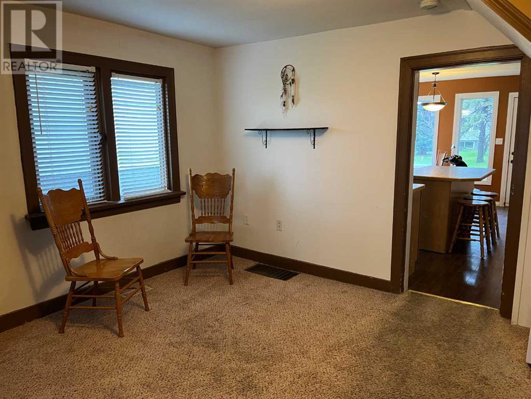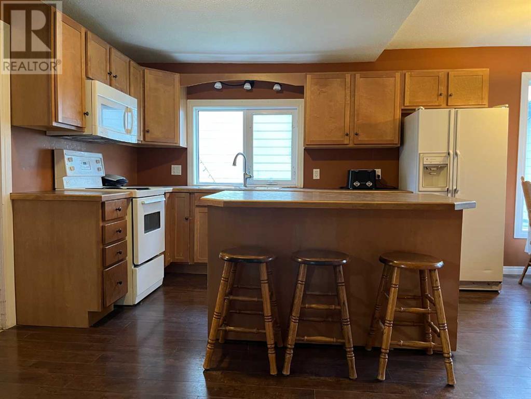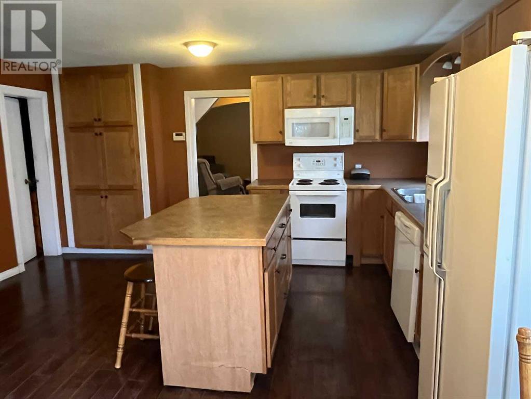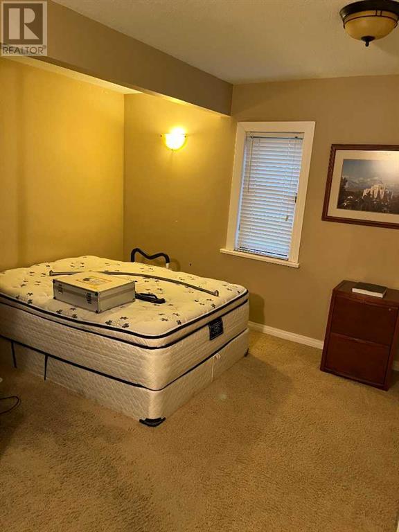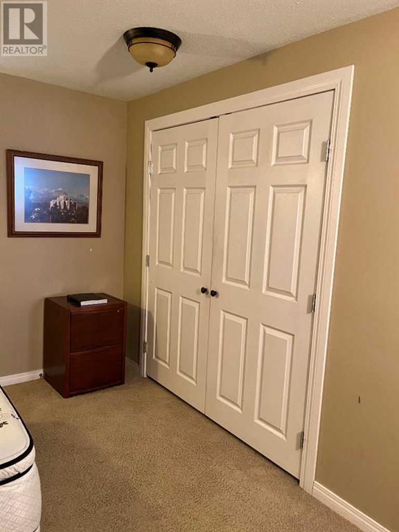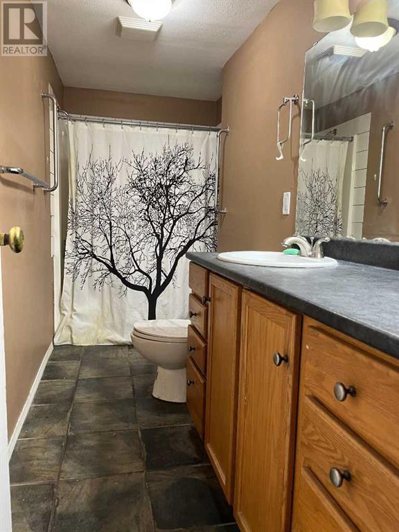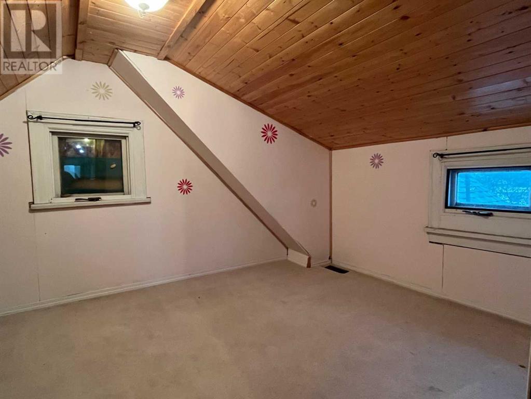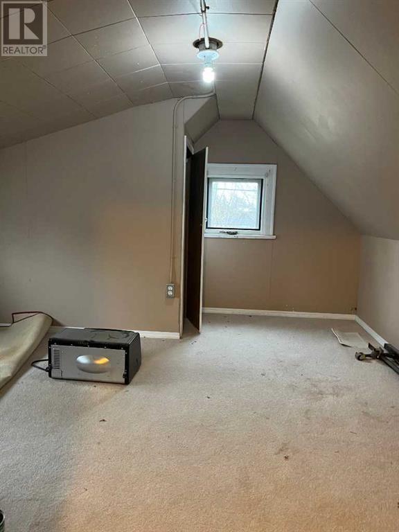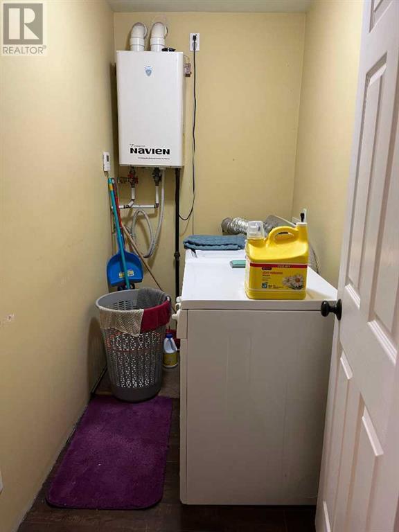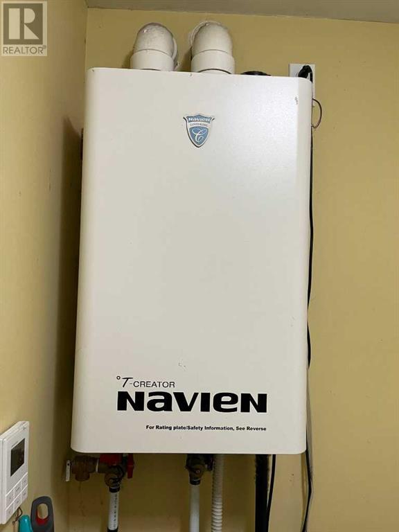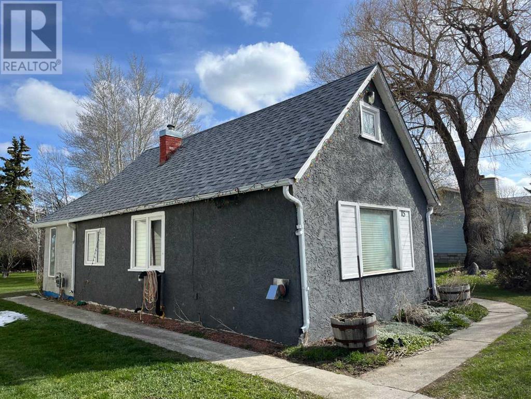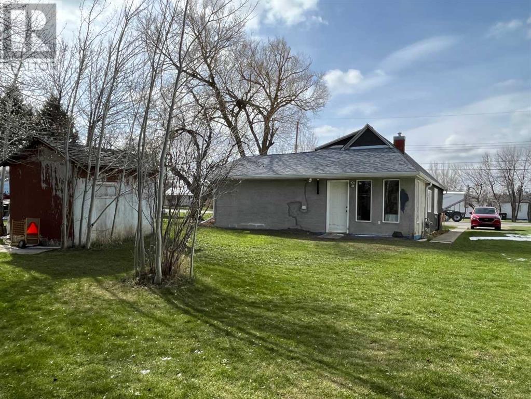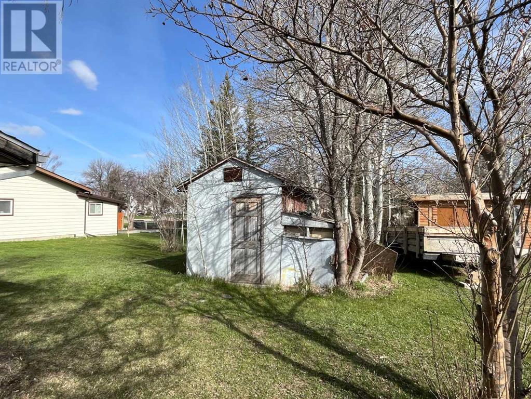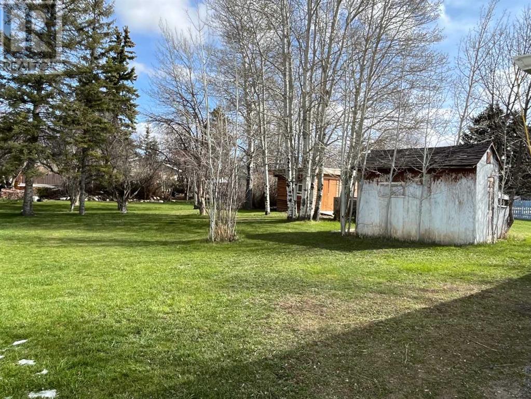3 Bedroom
1 Bathroom
1113 sqft
Fireplace
None
Forced Air
Landscaped
$179,000
This quaint 1113 square foot 1.5 storey home is perfect for a first time home buyer, someone looking to downsize, or an investor looking to purchase revenue property. Featuring 3 bedrooms, 1 full bathroom, living room with electric stove, good sized kitchen with movable island and lots of cupboard space, and main floor laundry facilities. Many up grades over the years including kitchen (2013), flooring, Navien on-demand water heater (2013), and 30-year shingles replaced 2016. Fully landscaped 63'x132' lot, with large storage shed and small enclosure for a Ride-on lawn mower. Don't miss out on this great opportunity! Call your realtor today and book a viewing. (id:48985)
Property Details
|
MLS® Number
|
A2129675 |
|
Property Type
|
Single Family |
|
Amenities Near By
|
Golf Course |
|
Community Features
|
Golf Course Development |
|
Parking Space Total
|
1 |
|
Plan
|
9311567 |
Building
|
Bathroom Total
|
1 |
|
Bedrooms Above Ground
|
3 |
|
Bedrooms Total
|
3 |
|
Appliances
|
Refrigerator, Dishwasher, Stove, Microwave Range Hood Combo, Washer & Dryer |
|
Basement Type
|
Crawl Space |
|
Constructed Date
|
1955 |
|
Construction Material
|
Wood Frame |
|
Construction Style Attachment
|
Detached |
|
Cooling Type
|
None |
|
Exterior Finish
|
Stucco |
|
Fireplace Present
|
Yes |
|
Fireplace Total
|
1 |
|
Flooring Type
|
Carpeted, Laminate, Tile |
|
Foundation Type
|
See Remarks |
|
Heating Type
|
Forced Air |
|
Stories Total
|
1 |
|
Size Interior
|
1113 Sqft |
|
Total Finished Area
|
1113 Sqft |
|
Type
|
House |
Parking
Land
|
Acreage
|
No |
|
Fence Type
|
Not Fenced |
|
Land Amenities
|
Golf Course |
|
Landscape Features
|
Landscaped |
|
Size Depth
|
40.23 M |
|
Size Frontage
|
19.2 M |
|
Size Irregular
|
8316.00 |
|
Size Total
|
8316 Sqft|7,251 - 10,889 Sqft |
|
Size Total Text
|
8316 Sqft|7,251 - 10,889 Sqft |
|
Zoning Description
|
Residential |
Rooms
| Level |
Type |
Length |
Width |
Dimensions |
|
Main Level |
Other |
|
|
7.25 Ft x 6.58 Ft |
|
Main Level |
Living Room |
|
|
18.17 Ft x 15.08 Ft |
|
Main Level |
Other |
|
|
17.33 Ft x 10.67 Ft |
|
Main Level |
Primary Bedroom |
|
|
12.42 Ft x 12.58 Ft |
|
Main Level |
4pc Bathroom |
|
|
Measurements not available |
|
Main Level |
Laundry Room |
|
|
8.50 Ft x 4.33 Ft |
|
Upper Level |
Bedroom |
|
|
8.50 Ft x 7.50 Ft |
|
Upper Level |
Bedroom |
|
|
7.67 Ft x 11.75 Ft |
https://www.realtor.ca/real-estate/26866005/115e-200-n-raymond


