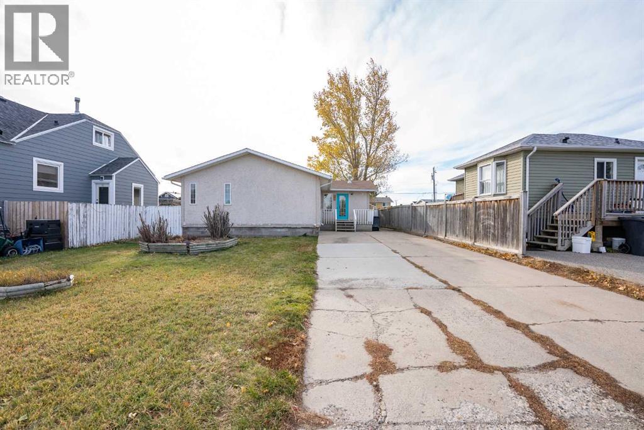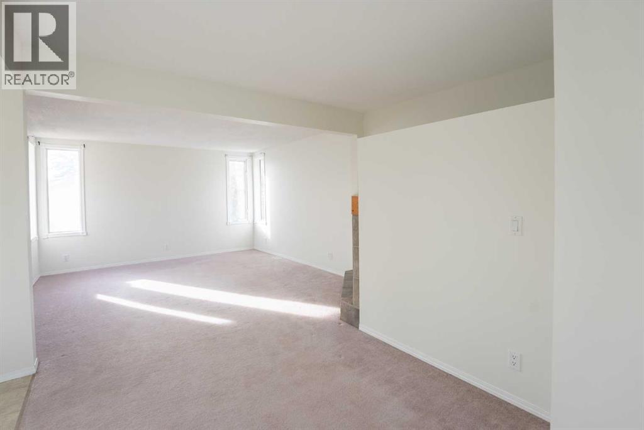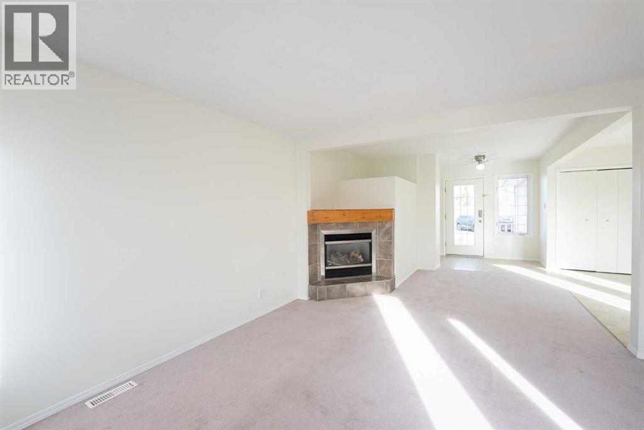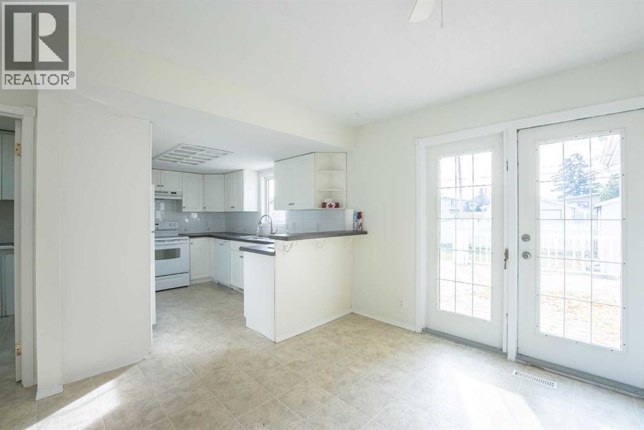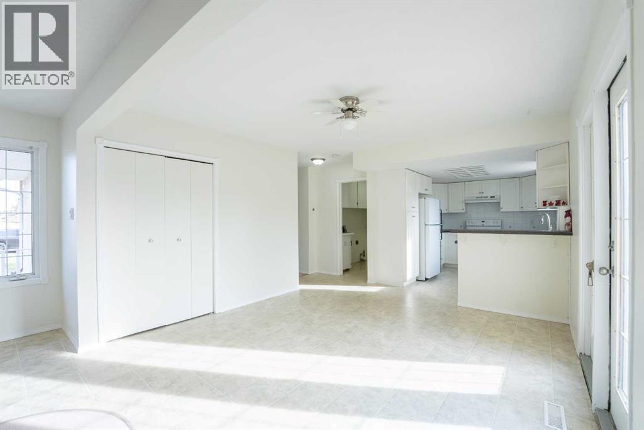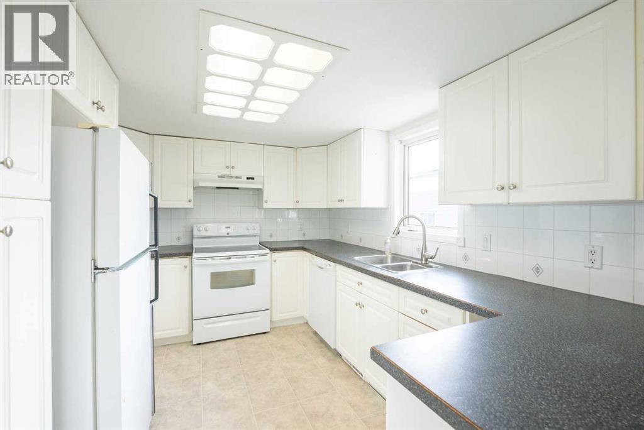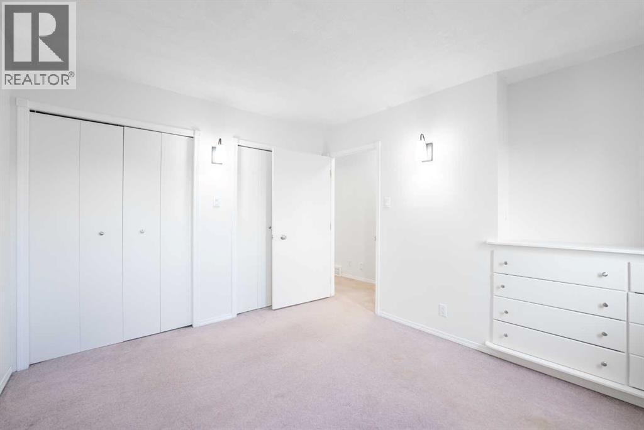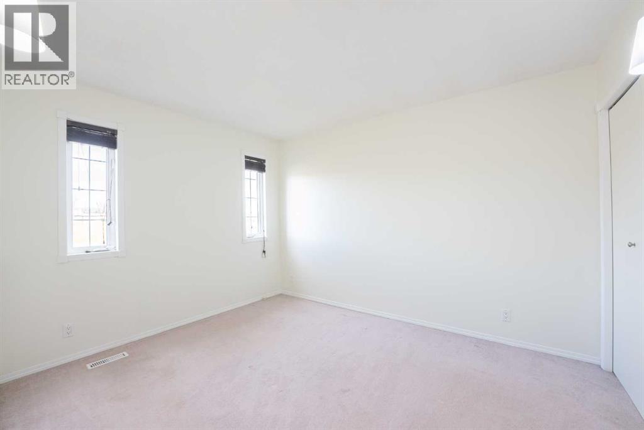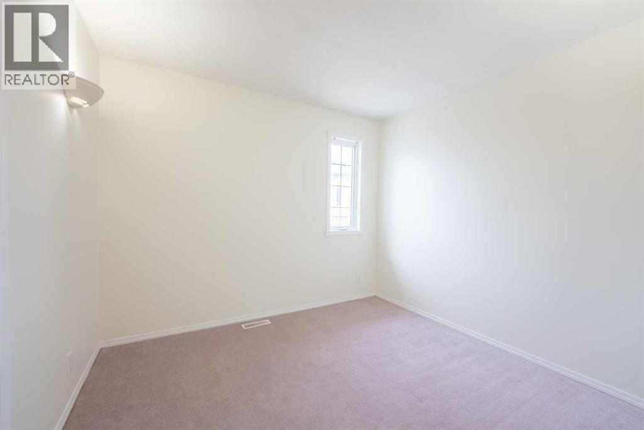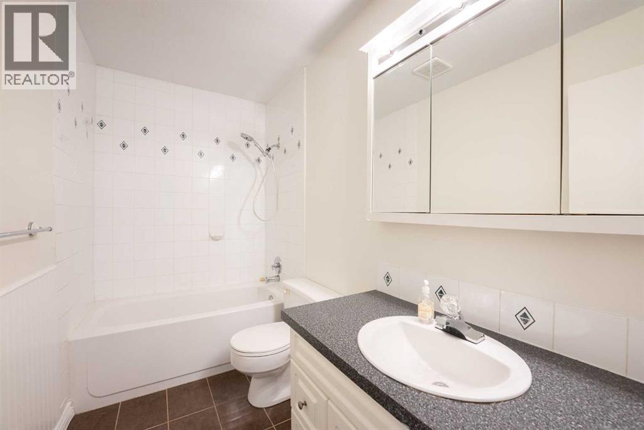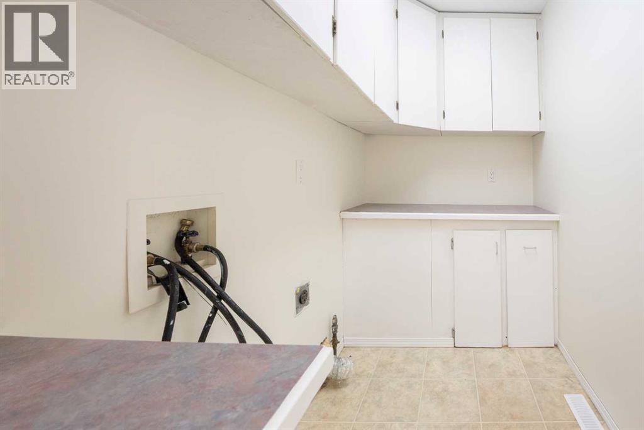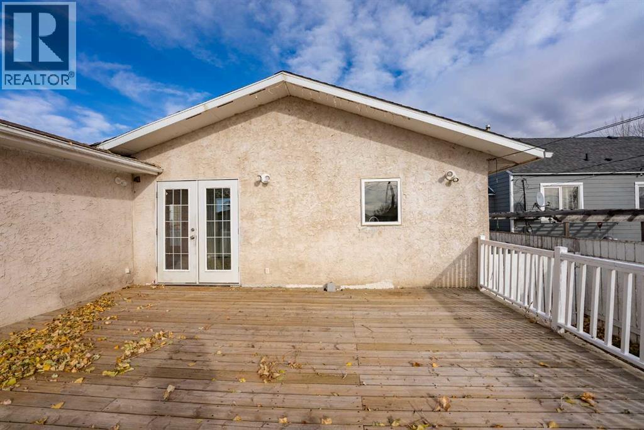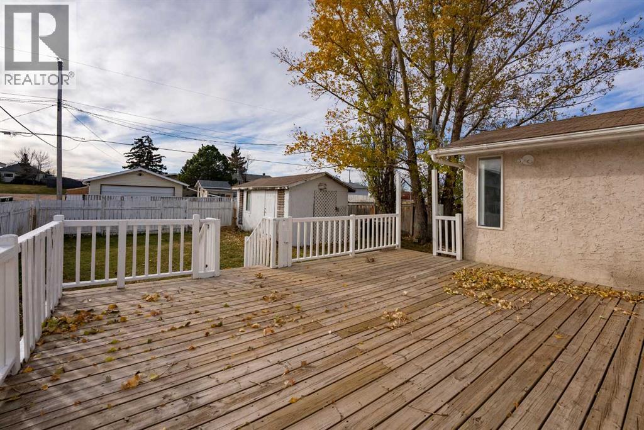3 Bedroom
1 Bathroom
1,201 ft2
Bungalow
Fireplace
None
Other, Forced Air
Lawn
$290,000
Step into this bright and beautifully refreshed 3-bedroom bungalow in the heart of Shaughnessy — the perfect place to call home! From the moment you walk in, you’ll love the airy open floorplan and cozy living room featuring a charming gas fireplace that sets the tone for warm, memorable evenings.Get ready to fall in love with the outdoor living here! The spacious dining room flows right out to a massive deck, ideal for BBQs, morning coffee, and weekend relaxation. Plus — it’s already wired with 220V for a hot tub! The private backyard includes a large shed and alley access, offering fantastic potential for a future garage or workshop.Inside, everything feels fresh and bright, with main floor laundry adding everyday convenience. This home is truly move-in ready!Shaughnessy offers that welcoming small-town vibe while being perfectly positioned across from the community centre and just minutes to Picture Butte amenities. And when you need the city, Lethbridge is only a quick 15-minute drive away.A cozy, affordable, and exciting opportunity like this doesn’t come along often — come see why this home is such a wonderful find! (id:48985)
Property Details
|
MLS® Number
|
A2267054 |
|
Property Type
|
Single Family |
|
Amenities Near By
|
Park |
|
Features
|
Back Lane, Pvc Window |
|
Parking Space Total
|
3 |
|
Plan
|
8321ee |
|
Structure
|
Deck |
Building
|
Bathroom Total
|
1 |
|
Bedrooms Above Ground
|
3 |
|
Bedrooms Total
|
3 |
|
Appliances
|
Refrigerator, Dishwasher, Stove |
|
Architectural Style
|
Bungalow |
|
Basement Development
|
Unfinished |
|
Basement Type
|
Partial (unfinished) |
|
Constructed Date
|
1980 |
|
Construction Style Attachment
|
Detached |
|
Cooling Type
|
None |
|
Exterior Finish
|
Stucco |
|
Fireplace Present
|
Yes |
|
Fireplace Total
|
1 |
|
Flooring Type
|
Carpeted, Linoleum |
|
Foundation Type
|
Brick, Poured Concrete |
|
Heating Type
|
Other, Forced Air |
|
Stories Total
|
1 |
|
Size Interior
|
1,201 Ft2 |
|
Total Finished Area
|
1201 Sqft |
|
Type
|
House |
Parking
Land
|
Acreage
|
No |
|
Fence Type
|
Fence |
|
Land Amenities
|
Park |
|
Landscape Features
|
Lawn |
|
Size Depth
|
42.67 M |
|
Size Frontage
|
15.24 M |
|
Size Irregular
|
7000.00 |
|
Size Total
|
7000 Sqft|4,051 - 7,250 Sqft |
|
Size Total Text
|
7000 Sqft|4,051 - 7,250 Sqft |
|
Zoning Description
|
Residential |
Rooms
| Level |
Type |
Length |
Width |
Dimensions |
|
Main Level |
Living Room |
|
|
27.42 Ft x 11.50 Ft |
|
Main Level |
Dining Room |
|
|
14.25 Ft x 13.42 Ft |
|
Main Level |
Kitchen |
|
|
12.17 Ft x 8.58 Ft |
|
Main Level |
Primary Bedroom |
|
|
11.00 Ft x 11.83 Ft |
|
Main Level |
Bedroom |
|
|
9.33 Ft x 9.83 Ft |
|
Main Level |
Bedroom |
|
|
9.33 Ft x 9.67 Ft |
|
Main Level |
4pc Bathroom |
|
|
9.83 Ft x 4.83 Ft |
https://www.realtor.ca/real-estate/29044821/118-2-street-shaughnessy


