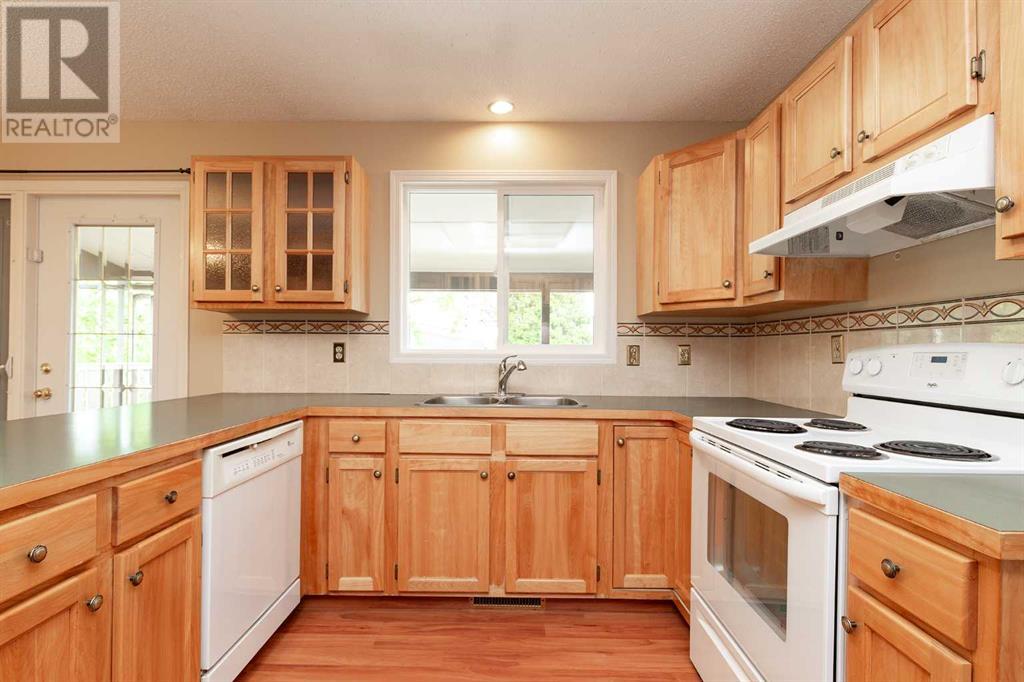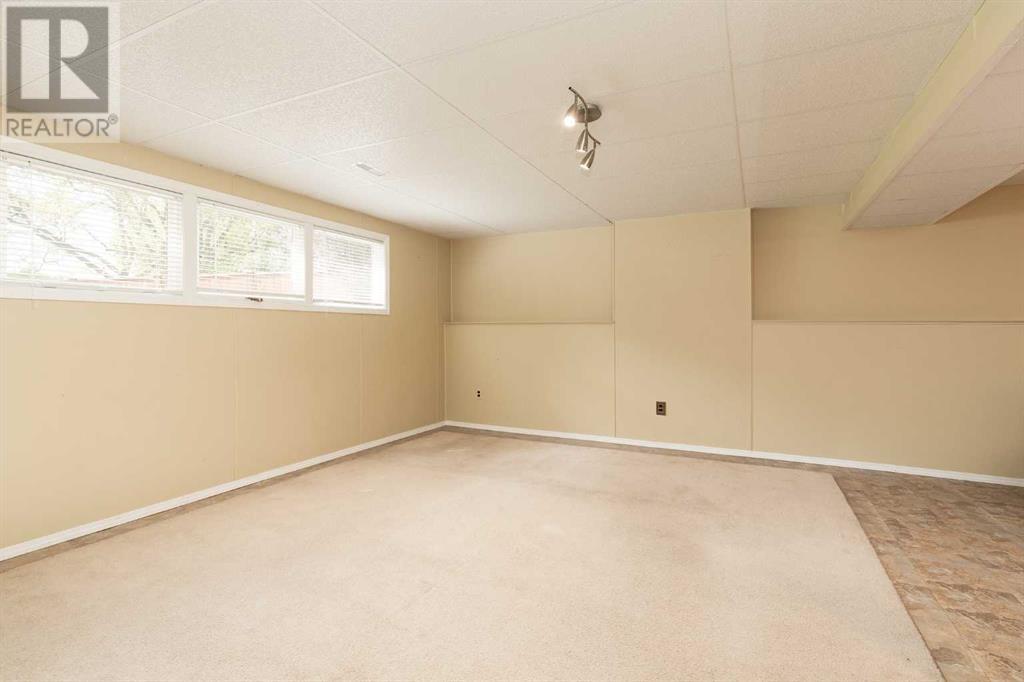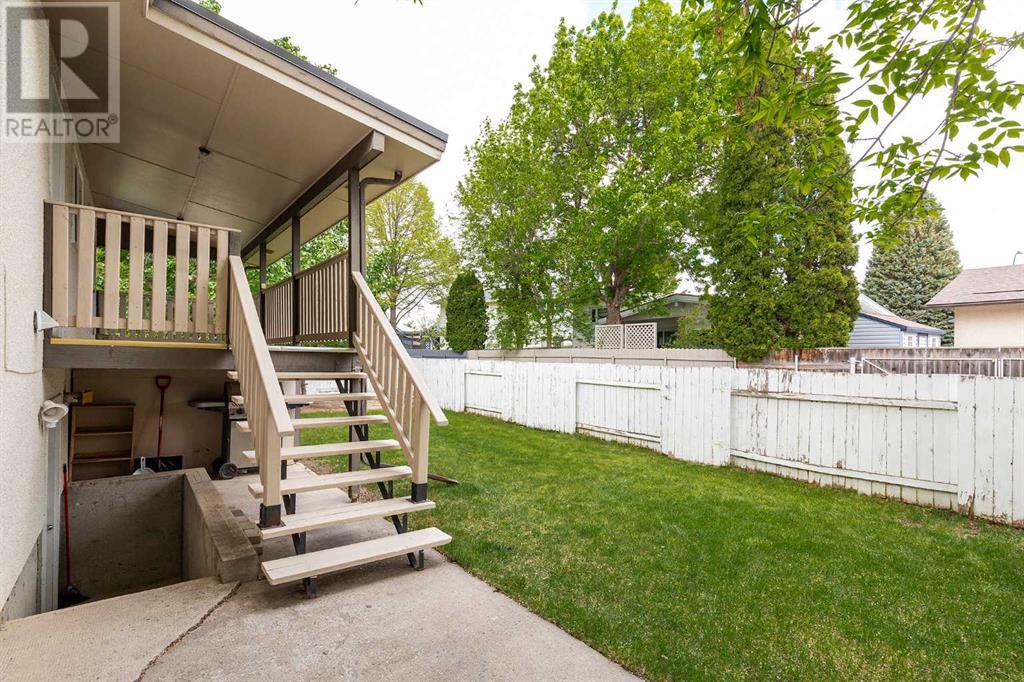118 Corvette Crescent S Lethbridge, Alberta T1J 3X7
Contact Us
Contact us for more information
$479,900
Don’t miss this rare opportunity just two blocks from Henderson Lake Park in the highly sought-after Southside neighborhood of Corvette Crescent! This 4-bedroom, 2-bathroom home offers over 1,110 sq. ft. of living space with a functional floor plan.The home features a convenient basement entry, along with a second kitchen and laundry area—ideal for multi-generational living or added flexibility. Both bathrooms have been recently updated with new tubs and tile for a fresh, modern touch. Enjoy the privacy of your own backyard, plus ample parking with a front driveway and carport. All appliances are included, making this move-in-ready home even more appealing.Properties in this desirable location rarely come available—contact your REALTOR® today to book a showing! (id:48985)
Open House
This property has open houses!
1:00 pm
Ends at:3:00 pm
Property Details
| MLS® Number | A2219295 |
| Property Type | Single Family |
| Community Name | Glendale |
| Amenities Near By | Park, Playground, Schools, Shopping |
| Parking Space Total | 2 |
| Plan | 7510923 |
| Structure | None |
Building
| Bathroom Total | 2 |
| Bedrooms Above Ground | 2 |
| Bedrooms Below Ground | 2 |
| Bedrooms Total | 4 |
| Appliances | Refrigerator, Washer & Dryer |
| Architectural Style | Bi-level |
| Basement Development | Finished |
| Basement Type | Full (finished) |
| Constructed Date | 1977 |
| Construction Style Attachment | Detached |
| Cooling Type | None |
| Exterior Finish | Brick, Stucco, Vinyl Siding |
| Flooring Type | Carpeted, Laminate |
| Foundation Type | Poured Concrete |
| Heating Type | Forced Air |
| Size Interior | 1,146 Ft2 |
| Total Finished Area | 1146 Sqft |
| Type | House |
Parking
| Carport |
Land
| Acreage | No |
| Fence Type | Fence |
| Land Amenities | Park, Playground, Schools, Shopping |
| Landscape Features | Landscaped |
| Size Depth | 31.7 M |
| Size Frontage | 14.63 M |
| Size Irregular | 5445.00 |
| Size Total | 5445 Sqft|4,051 - 7,250 Sqft |
| Size Total Text | 5445 Sqft|4,051 - 7,250 Sqft |
| Zoning Description | R-l |
Rooms
| Level | Type | Length | Width | Dimensions |
|---|---|---|---|---|
| Basement | Family Room | 17.25 Ft x 18.25 Ft | ||
| Basement | Bedroom | 9.67 Ft x 12.25 Ft | ||
| Basement | Bedroom | 10.17 Ft x 12.58 Ft | ||
| Basement | 4pc Bathroom | Measurements not available | ||
| Main Level | Kitchen | 12.58 Ft x 7.58 Ft | ||
| Main Level | Other | 11.58 Ft x 8.25 Ft | ||
| Main Level | Living Room | 14.25 Ft x 16.25 Ft | ||
| Main Level | Bedroom | 10.42 Ft x 12.42 Ft | ||
| Main Level | Primary Bedroom | 10.00 Ft x 14.75 Ft | ||
| Main Level | 4pc Bathroom | Measurements not available |
https://www.realtor.ca/real-estate/28360011/118-corvette-crescent-s-lethbridge-glendale




































