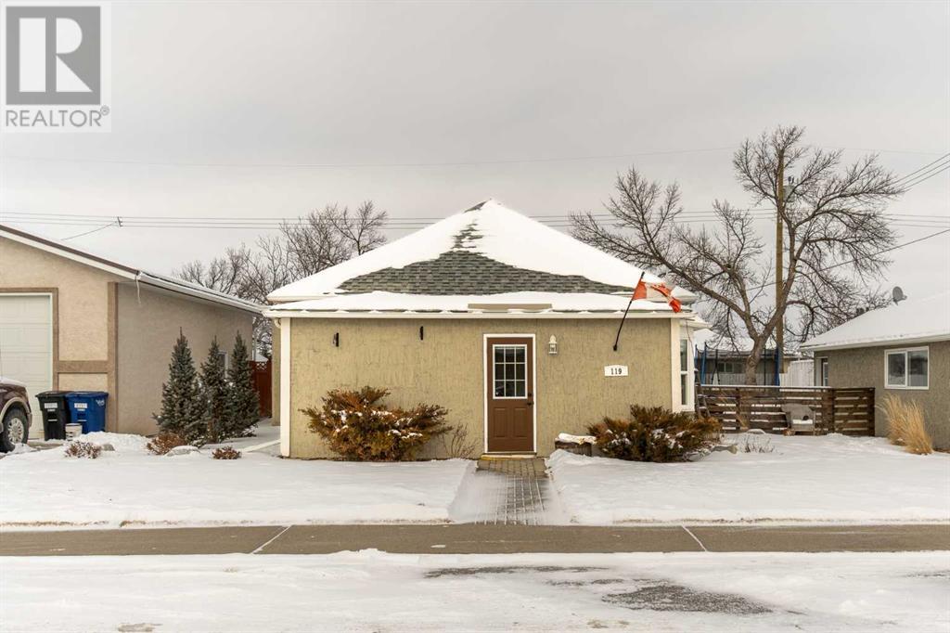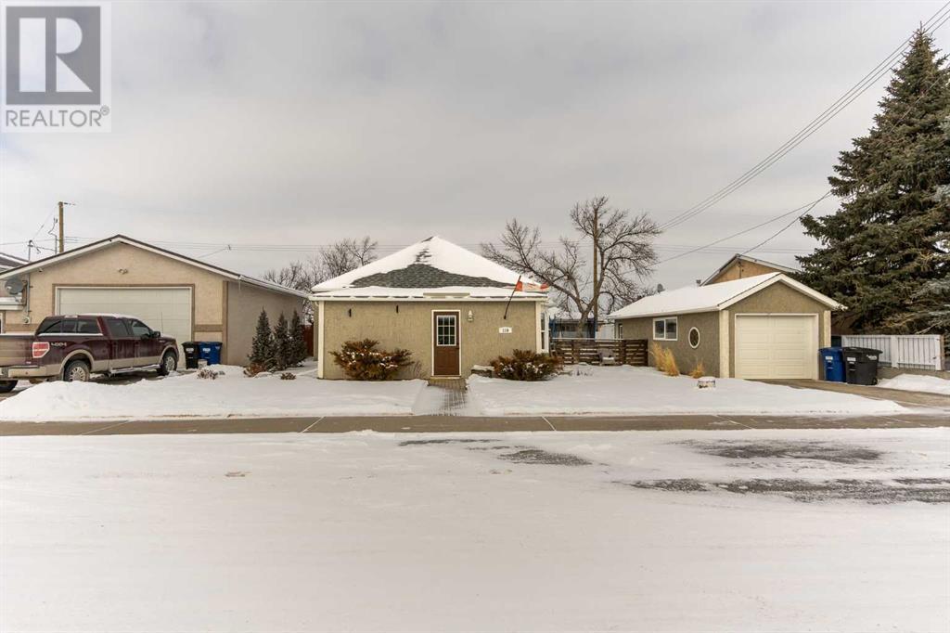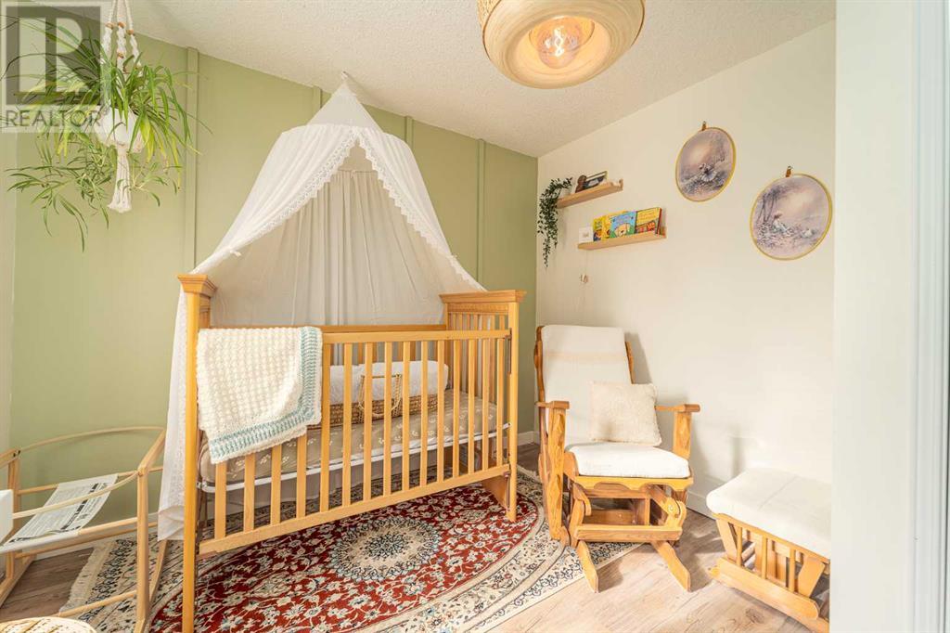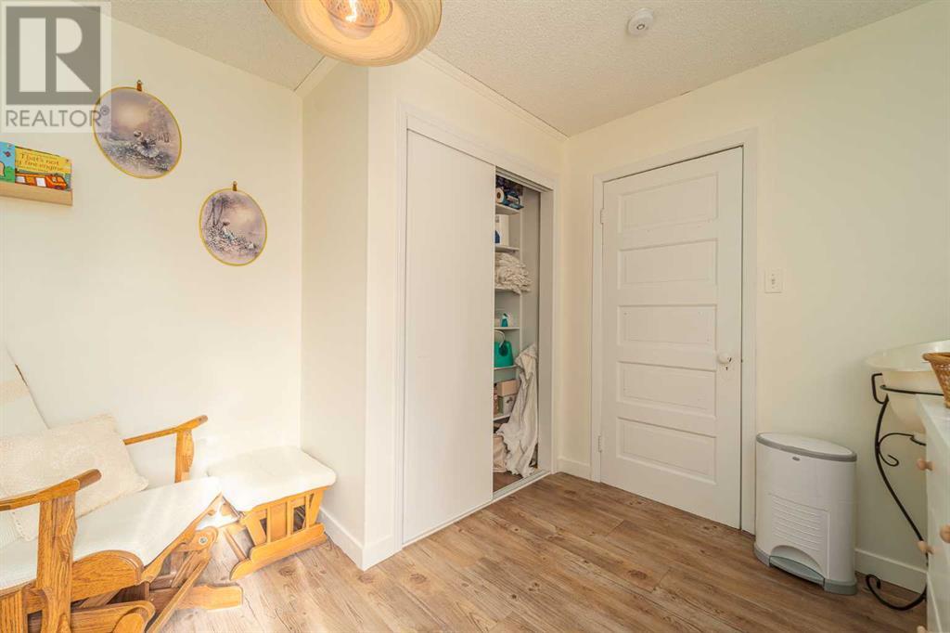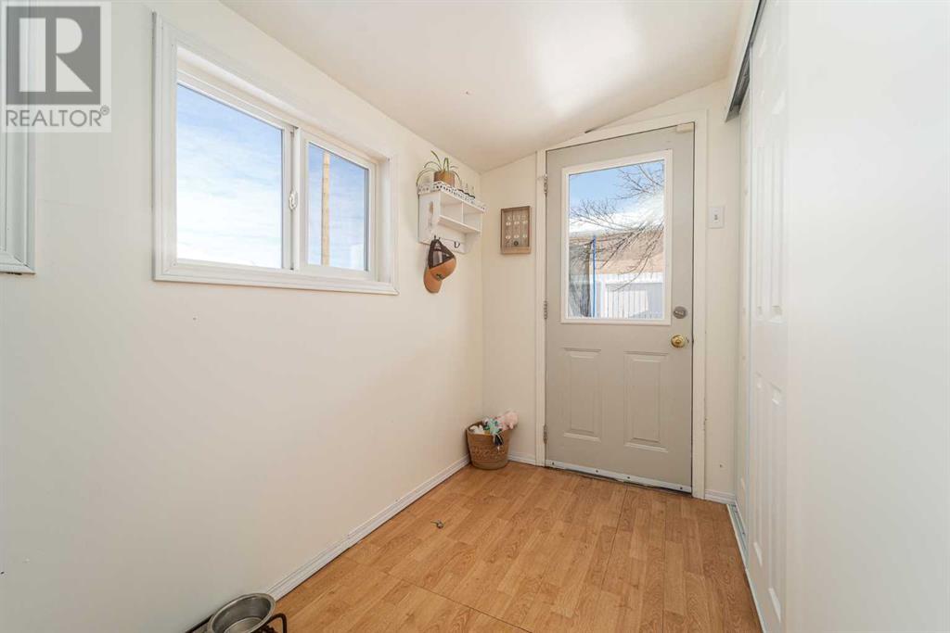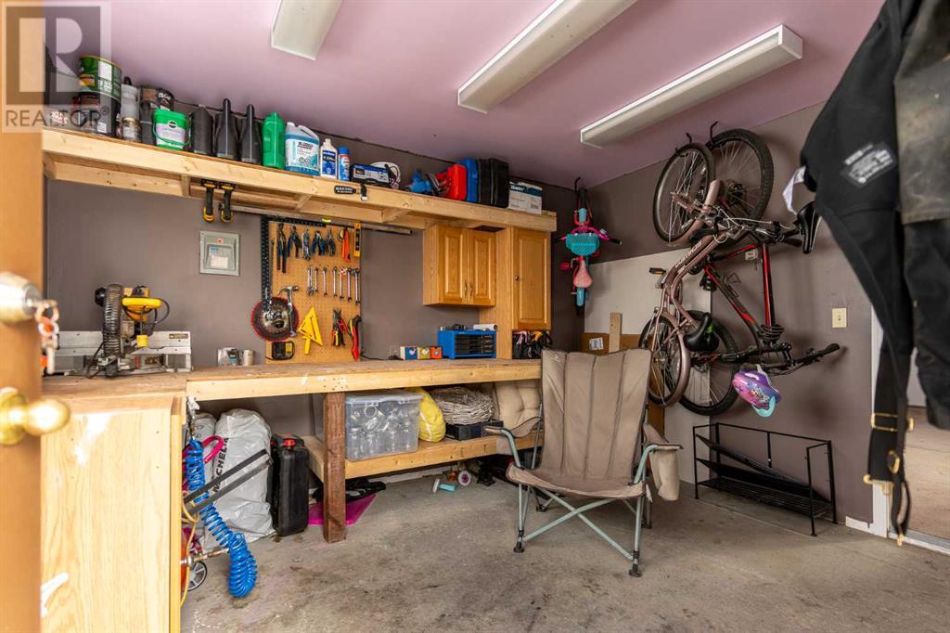3 Bedroom
1 Bathroom
1159.92 sqft
Bungalow
None
Forced Air
Landscaped, Lawn, Underground Sprinkler
$315,000
Looking for a spacious home with a generous lot, garage, and heated shop? With a bonus $15K in landscaping? Come fall in LOVE with this home, call us the matchmaker because this is the one you've been waiting for!This adorable 3-bedroom, 1-bathroom home is a spacious 1,159 sqft of living space, but with its soaring ceilings and open-concept layout, it feels much MUCH larger. Natural sunlight pours in through upgraded vinyl windows, brightening every corner of this inviting home. The three spacious bedrooms offer ample space to grow your family or add to the one you already have. There is ample storage and the front & back entryways offer additional spaces to use for a home office, storage, strollers and more.The current owners have invested $15,000 in beautiful landscaping and underground sprinklers, giving you a lush, low-maintenance yard to enjoy. They also added new 16-18" blow in insulation in the attic, in January 2025 for additional warmth and comfort. The garage accommodates one vehicle but also features a heated shop—perfect for hobbyists, crafters, or even a workout space. There's so much potential for whatever your heart desires!This home's location is ideal—situated in a quiet part of town with convenient access to schools, greenspaces, and just minutes from the highway for easy commuting. You'll enjoy peaceful living without sacrificing accessibility.Come see this charming home for yourself and discover why it's the perfect place for you! (id:48985)
Property Details
|
MLS® Number
|
A2194645 |
|
Property Type
|
Single Family |
|
Amenities Near By
|
Park, Playground, Recreation Nearby, Schools, Shopping |
|
Features
|
Back Lane, Pvc Window, No Smoking Home |
|
Parking Space Total
|
2 |
|
Plan
|
92b |
|
Structure
|
None |
Building
|
Bathroom Total
|
1 |
|
Bedrooms Above Ground
|
3 |
|
Bedrooms Total
|
3 |
|
Appliances
|
Refrigerator, Dishwasher, Stove, Window Coverings, Garage Door Opener |
|
Architectural Style
|
Bungalow |
|
Basement Development
|
Partially Finished |
|
Basement Type
|
Partial (partially Finished) |
|
Constructed Date
|
1912 |
|
Construction Style Attachment
|
Detached |
|
Cooling Type
|
None |
|
Exterior Finish
|
Stucco |
|
Flooring Type
|
Vinyl |
|
Foundation Type
|
Poured Concrete |
|
Heating Fuel
|
Natural Gas |
|
Heating Type
|
Forced Air |
|
Stories Total
|
1 |
|
Size Interior
|
1159.92 Sqft |
|
Total Finished Area
|
1159.92 Sqft |
|
Type
|
House |
Parking
|
Concrete
|
|
|
Garage
|
|
|
Heated Garage
|
|
|
Other
|
|
|
Parking Pad
|
|
|
Attached Garage
|
1 |
Land
|
Acreage
|
No |
|
Fence Type
|
Fence |
|
Land Amenities
|
Park, Playground, Recreation Nearby, Schools, Shopping |
|
Landscape Features
|
Landscaped, Lawn, Underground Sprinkler |
|
Size Depth
|
20.12 M |
|
Size Frontage
|
30.17 M |
|
Size Irregular
|
6534.00 |
|
Size Total
|
6534 Sqft|4,051 - 7,250 Sqft |
|
Size Total Text
|
6534 Sqft|4,051 - 7,250 Sqft |
|
Zoning Description
|
R |
Rooms
| Level |
Type |
Length |
Width |
Dimensions |
|
Main Level |
Family Room |
|
|
14.58 Ft x 13.08 Ft |
|
Main Level |
Foyer |
|
|
15.00 Ft x 5.42 Ft |
|
Main Level |
Kitchen |
|
|
13.33 Ft x 9.67 Ft |
|
Main Level |
Dining Room |
|
|
12.33 Ft x 10.17 Ft |
|
Main Level |
Primary Bedroom |
|
|
10.50 Ft x 10.00 Ft |
|
Main Level |
4pc Bathroom |
|
|
.00 Ft x .00 Ft |
|
Main Level |
Bedroom |
|
|
11.67 Ft x 9.58 Ft |
|
Main Level |
Bedroom |
|
|
10.42 Ft x 10.00 Ft |
|
Main Level |
Laundry Room |
|
|
12.50 Ft x 6.33 Ft |
|
Main Level |
Storage |
|
|
7.00 Ft x 5.42 Ft |
https://www.realtor.ca/real-estate/27915432/119-17-street-fort-macleod


