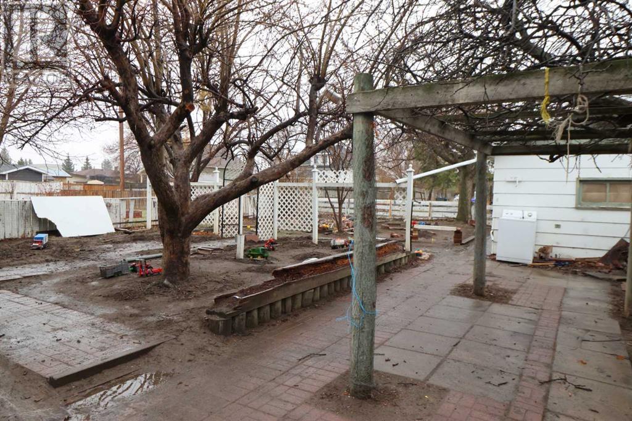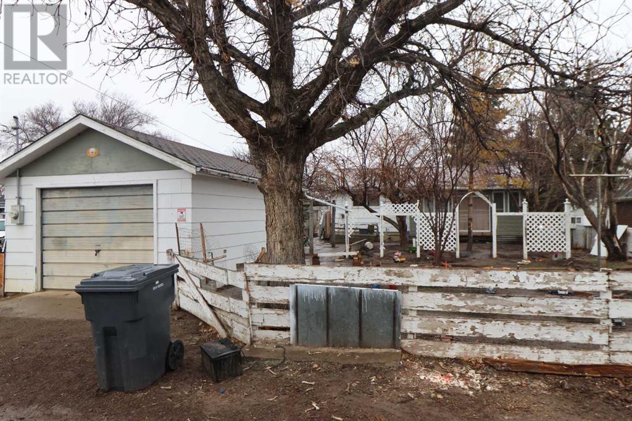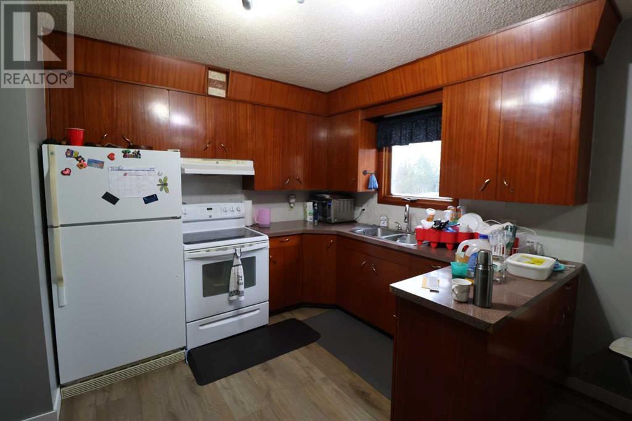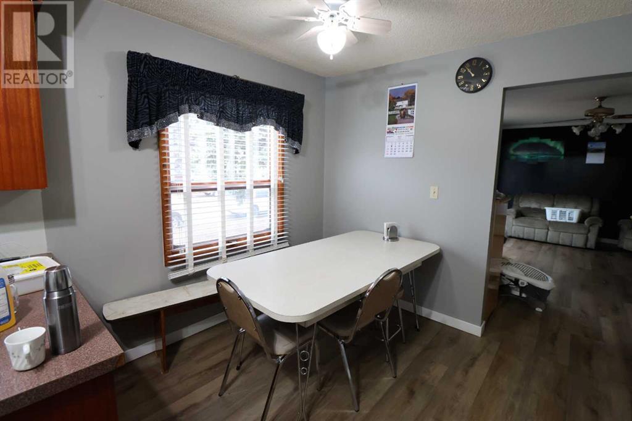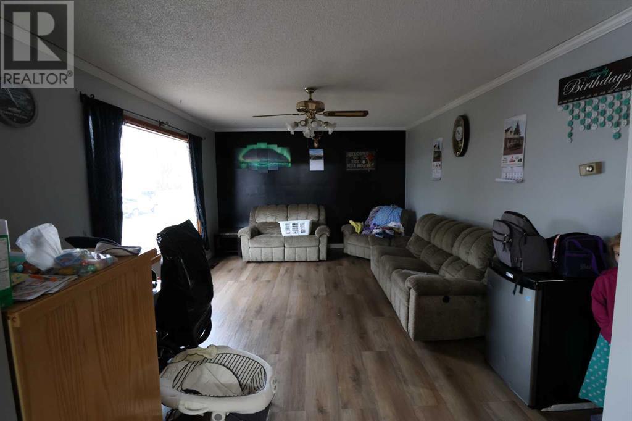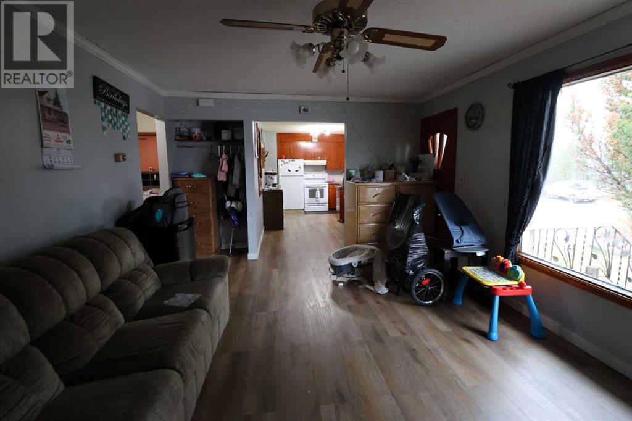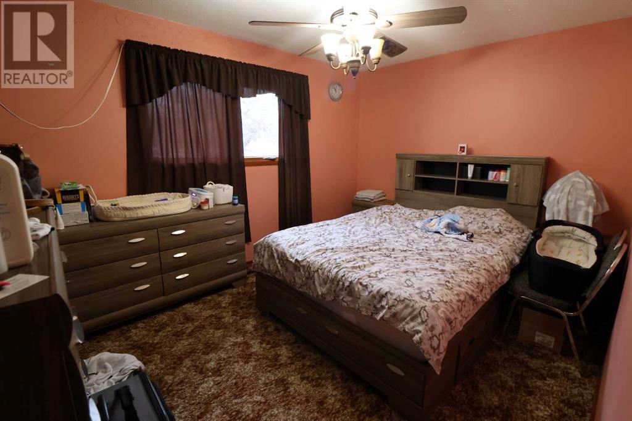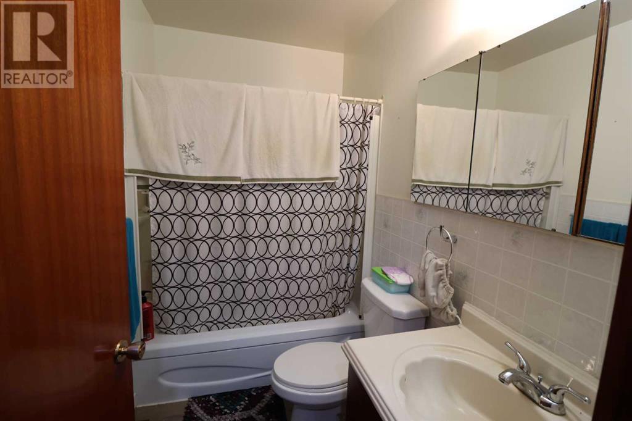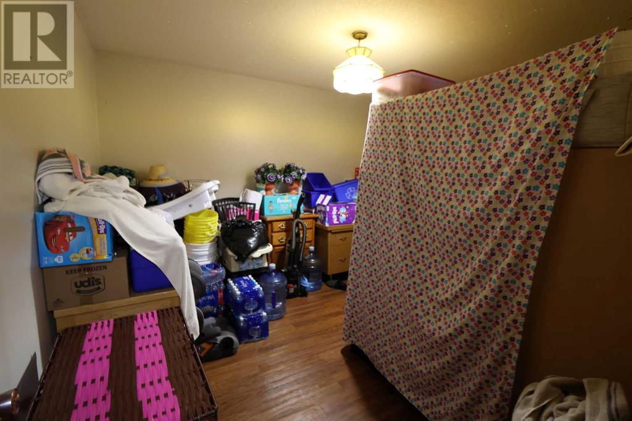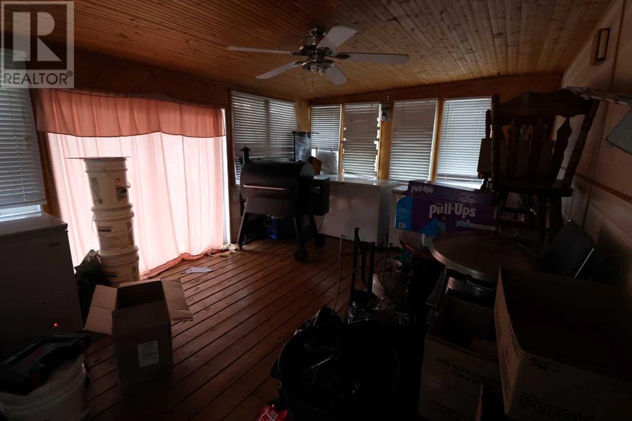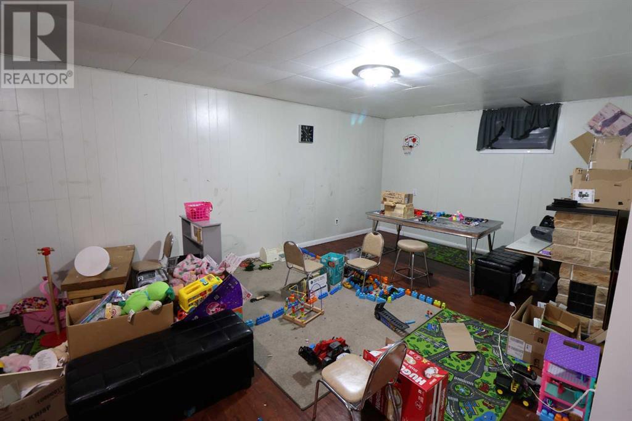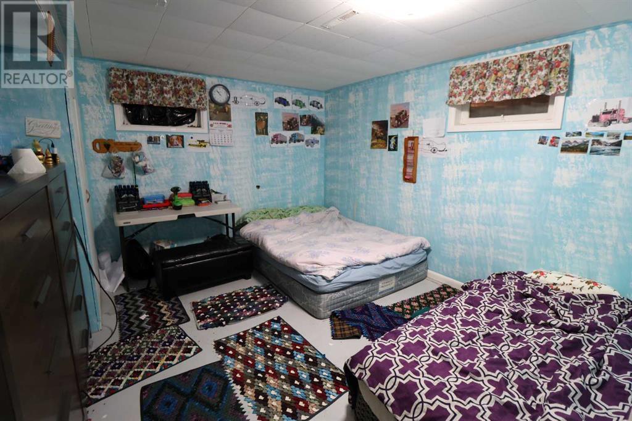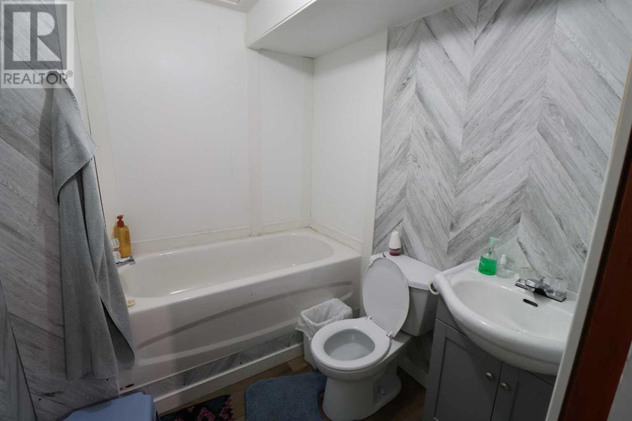119 8 Avenue W Bow Island, Alberta T0K 0G0
Interested?
Contact us for more information
3 Bedroom
2 Bathroom
972 sqft
Bungalow
Central Air Conditioning
Forced Air
Fruit Trees
$209,000
Welcome to your charming starter home in Bow Island, Alberta! This cozy abode boasts 3 bedrooms and 2 bathrooms, offering ample space for comfortable living. Need an extra bedroom? No problem! The basement presents a versatile opportunity to add a bedroom or leave it as a huge family room, catering to your lifestyle needs. Outside, enjoy the expansive yard adorned with a plum tree and an apple tree, perfect for relaxing or entertaining under the open sky. With its affordable price tag and potential to add your personal touches, this property is ready to welcome you home. Don't miss out on this opportunity to make it yours! (id:48985)
Property Details
| MLS® Number | A2121001 |
| Property Type | Single Family |
| Features | See Remarks, Other |
| Parking Space Total | 3 |
| Plan | 186aa |
Building
| Bathroom Total | 2 |
| Bedrooms Above Ground | 2 |
| Bedrooms Below Ground | 1 |
| Bedrooms Total | 3 |
| Appliances | Refrigerator, Range |
| Architectural Style | Bungalow |
| Basement Development | Partially Finished |
| Basement Type | Full (partially Finished) |
| Constructed Date | 1970 |
| Construction Material | Poured Concrete, Wood Frame |
| Construction Style Attachment | Detached |
| Cooling Type | Central Air Conditioning |
| Exterior Finish | Concrete |
| Flooring Type | Carpeted, Vinyl Plank |
| Foundation Type | Poured Concrete |
| Heating Type | Forced Air |
| Stories Total | 1 |
| Size Interior | 972 Sqft |
| Total Finished Area | 972 Sqft |
| Type | House |
Parking
| Other |
Land
| Acreage | No |
| Fence Type | Fence |
| Landscape Features | Fruit Trees |
| Size Depth | 38.1 M |
| Size Frontage | 15.24 M |
| Size Irregular | 6250.00 |
| Size Total | 6250 Sqft|4,051 - 7,250 Sqft |
| Size Total Text | 6250 Sqft|4,051 - 7,250 Sqft |
| Zoning Description | Residential |
Rooms
| Level | Type | Length | Width | Dimensions |
|---|---|---|---|---|
| Basement | Family Room | 12.00 Ft x 33.00 Ft | ||
| Basement | Bedroom | 12.58 Ft x 12.25 Ft | ||
| Basement | 3pc Bathroom | 7.00 Ft x 5.83 Ft | ||
| Basement | Furnace | 12.00 Ft x 14.00 Ft | ||
| Main Level | Kitchen | 9.42 Ft x 9.00 Ft | ||
| Main Level | Dining Room | 8.25 Ft x 8.00 Ft | ||
| Main Level | Living Room | 17.50 Ft x 12.50 Ft | ||
| Main Level | Bedroom | 13.00 Ft x 9.83 Ft | ||
| Main Level | Bedroom | 11.83 Ft x 12.25 Ft | ||
| Main Level | 4pc Bathroom | 4.92 Ft x 8.00 Ft |
https://www.realtor.ca/real-estate/26721645/119-8-avenue-w-bow-island



