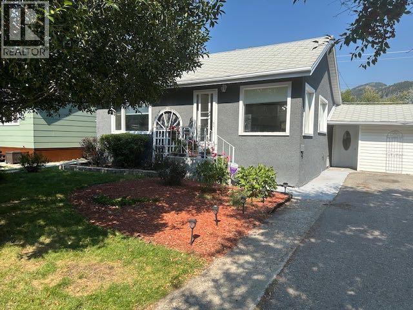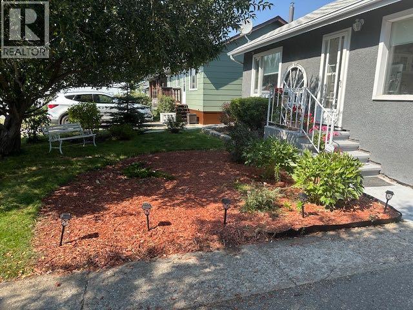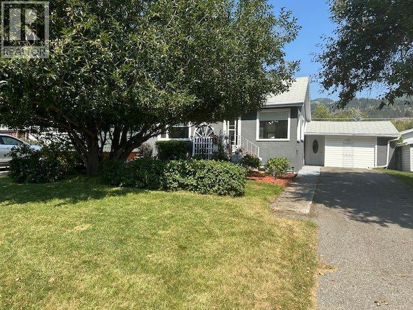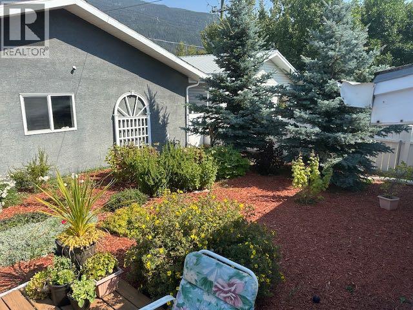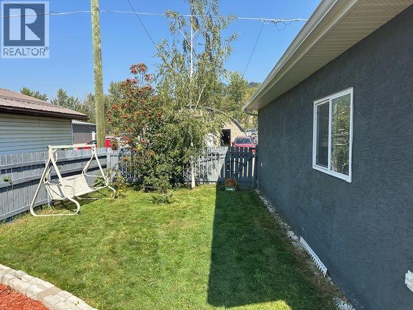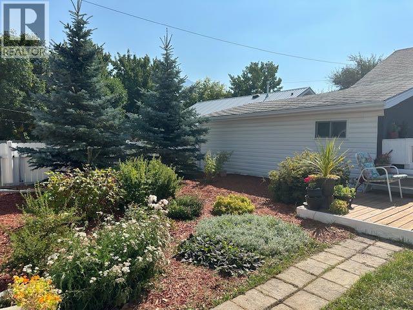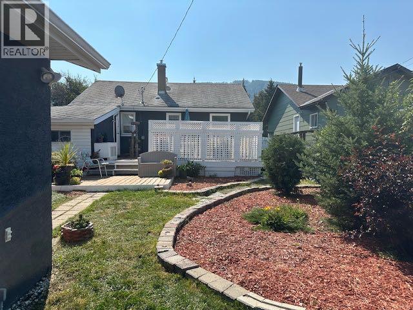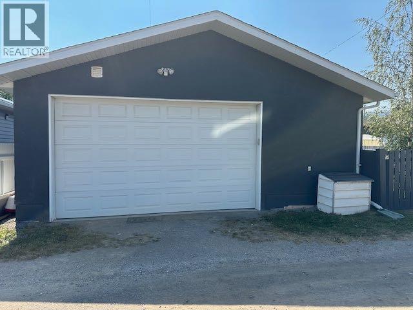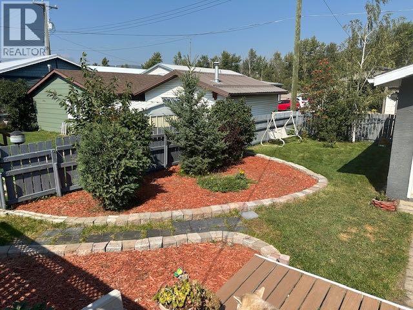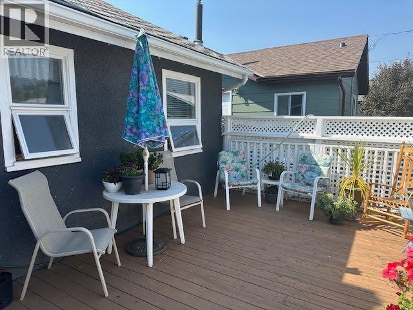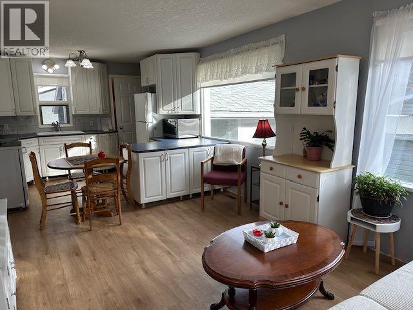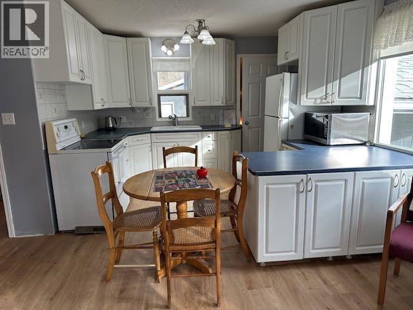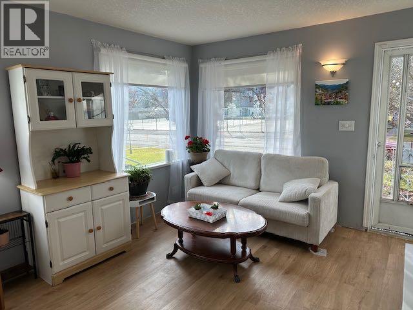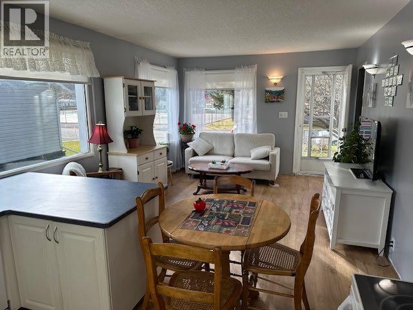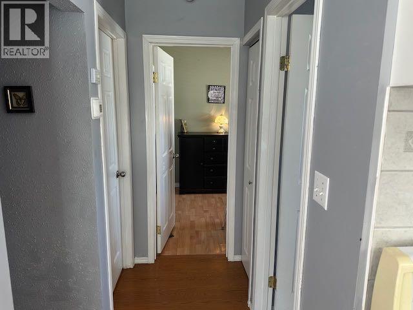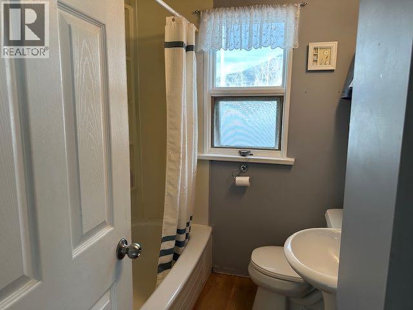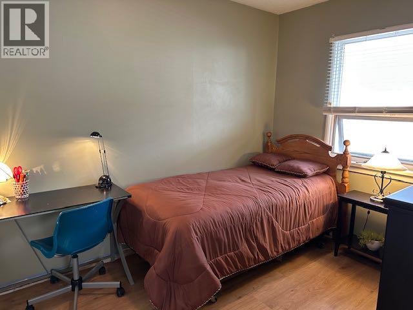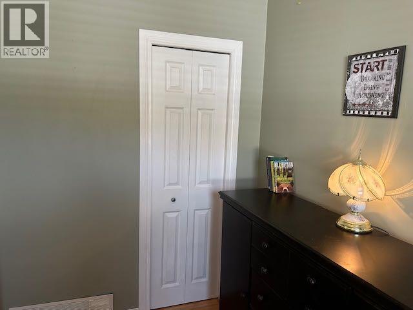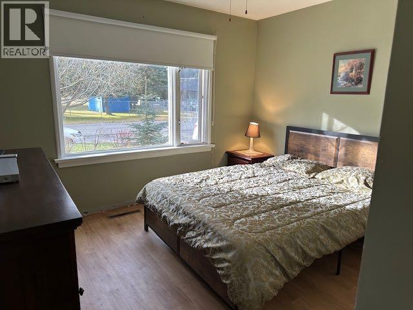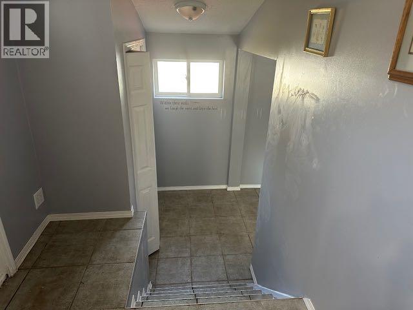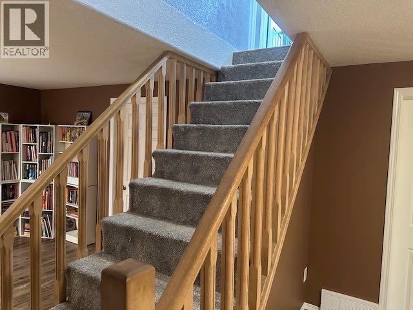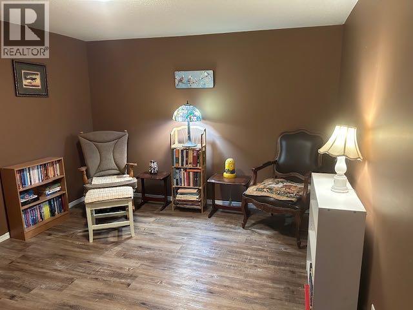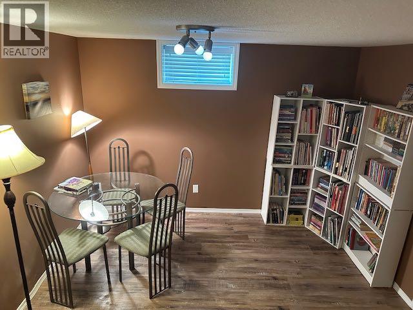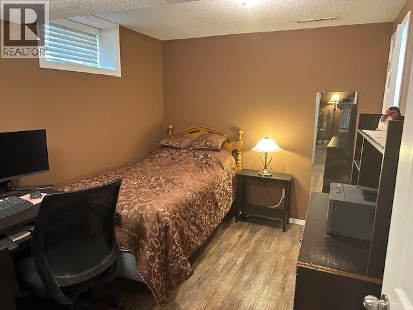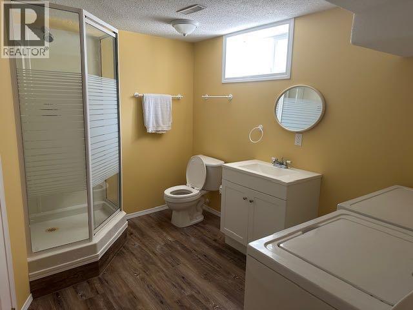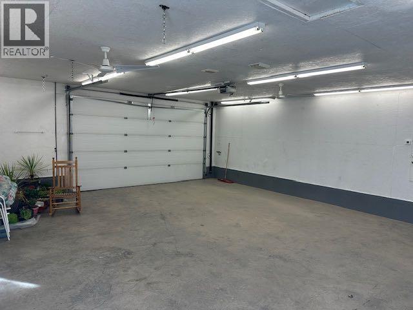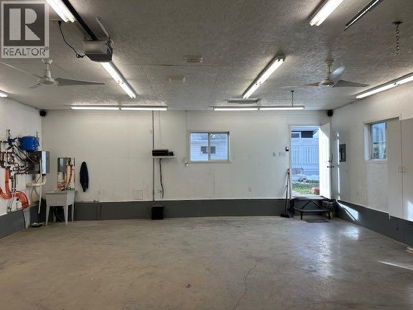11945 21 Avenue Blairmore, Alberta T0K 0E0
Contact Us
Contact us for more information
3 Bedroom
2 Bathroom
750 ft2
Bungalow
None
Forced Air
Landscaped, Lawn
$409,000
Location, Location...Crowsnest Pass. This 3 bedroom bungalow offers one of the best locations in the Blairmore across from tennis courts, playground and swimming pool. 1 block to Crowsnest River and the community walking path. Shopping, middle school and Pass Powderkeg ski hill all nearby. Completely renovated on both levels a few years ago with 2 baths, open floor plan, large rear deck and a huge 30 X 28 detached garage. Beautiful mature landscaping throughout the property. Call your Realtor to book a showing. (id:48985)
Property Details
| MLS® Number | A2251940 |
| Property Type | Single Family |
| Amenities Near By | Golf Course, Park, Playground, Recreation Nearby, Schools, Shopping, Water Nearby |
| Community Features | Golf Course Development, Lake Privileges, Fishing |
| Features | Back Lane, No Smoking Home |
| Parking Space Total | 6 |
| Plan | 2347bs |
| Structure | Deck |
| View Type | View |
Building
| Bathroom Total | 2 |
| Bedrooms Above Ground | 2 |
| Bedrooms Below Ground | 1 |
| Bedrooms Total | 3 |
| Appliances | Refrigerator, Dishwasher, Stove, Window Coverings, Washer & Dryer |
| Architectural Style | Bungalow |
| Basement Development | Finished |
| Basement Type | Full (finished) |
| Constructed Date | 1909 |
| Construction Style Attachment | Detached |
| Cooling Type | None |
| Flooring Type | Laminate |
| Foundation Type | Poured Concrete |
| Heating Fuel | Natural Gas |
| Heating Type | Forced Air |
| Stories Total | 1 |
| Size Interior | 750 Ft2 |
| Total Finished Area | 750 Sqft |
| Type | House |
Parking
| Detached Garage | 2 |
| Garage | |
| Heated Garage | |
| Other |
Land
| Acreage | No |
| Fence Type | Partially Fenced |
| Land Amenities | Golf Course, Park, Playground, Recreation Nearby, Schools, Shopping, Water Nearby |
| Landscape Features | Landscaped, Lawn |
| Size Depth | 36.57 M |
| Size Frontage | 15.24 M |
| Size Irregular | 6000.00 |
| Size Total | 6000 Sqft|4,051 - 7,250 Sqft |
| Size Total Text | 6000 Sqft|4,051 - 7,250 Sqft |
| Zoning Description | R1 |
Rooms
| Level | Type | Length | Width | Dimensions |
|---|---|---|---|---|
| Lower Level | 3pc Bathroom | .00 Ft x .00 Ft | ||
| Lower Level | Bedroom | 9.00 Ft x 8.42 Ft | ||
| Lower Level | Family Room | 9.67 Ft x 10.67 Ft | ||
| Main Level | Kitchen | 10.17 Ft x 11.33 Ft | ||
| Main Level | Living Room | 10.67 Ft x 10.50 Ft | ||
| Main Level | Dining Room | 12.67 Ft x 11.33 Ft | ||
| Main Level | Primary Bedroom | 9.75 Ft x 11.25 Ft | ||
| Main Level | Bedroom | 8.00 Ft x 10.33 Ft | ||
| Main Level | 4pc Bathroom | .00 Ft x .00 Ft |
https://www.realtor.ca/real-estate/28848556/11945-21-avenue-blairmore


