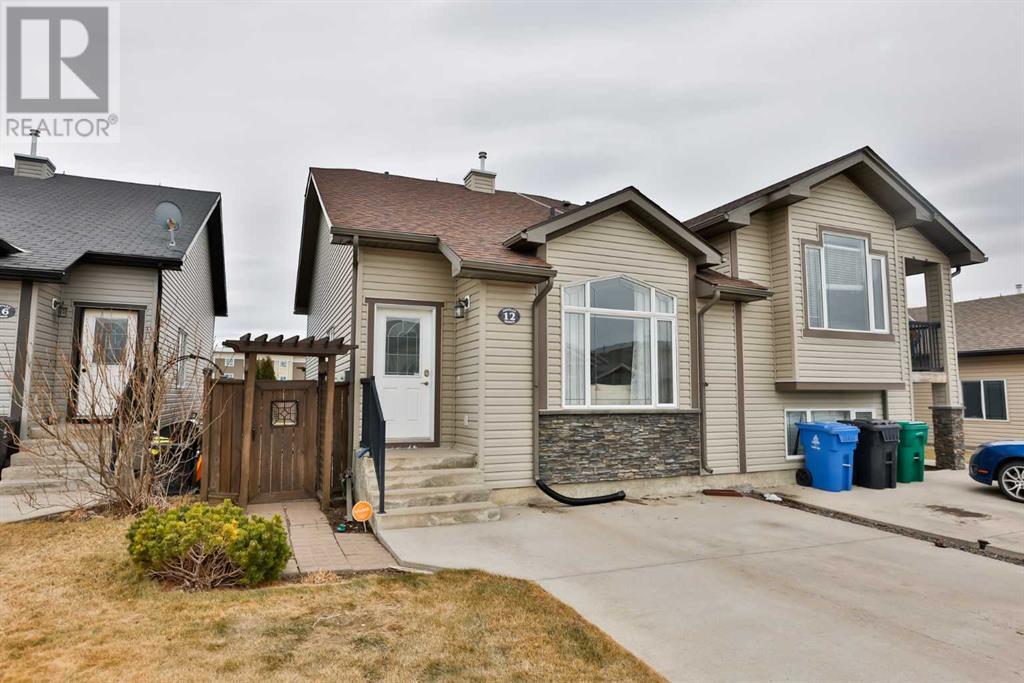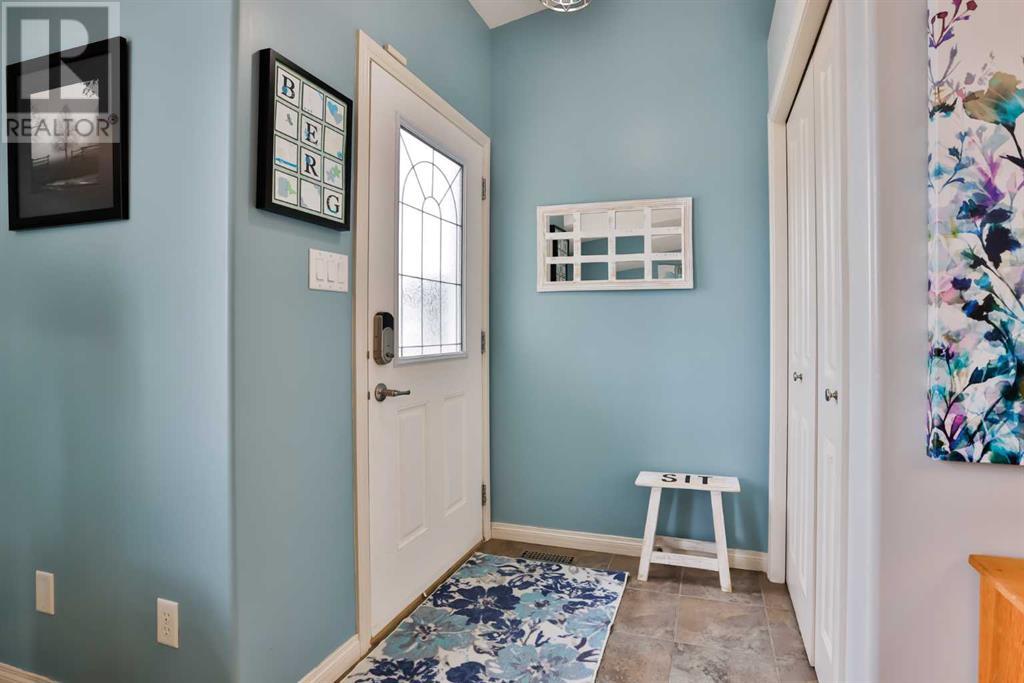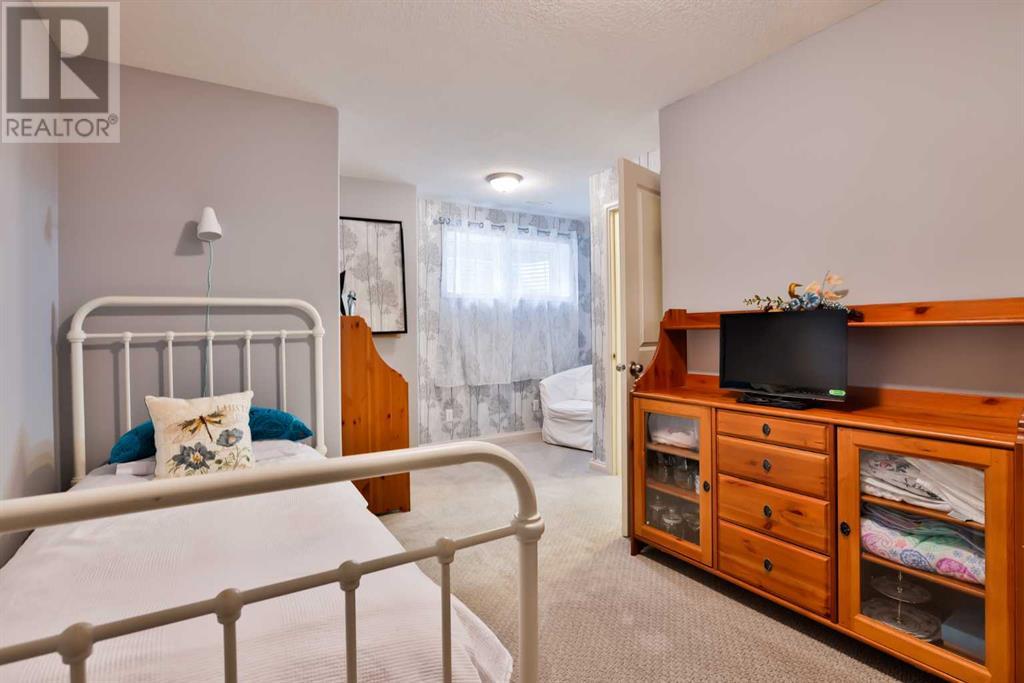3 Bedroom
1 Bathroom
859 ft2
4 Level
Central Air Conditioning
Forced Air
$359,900
This charming and well-maintained 859 sq. ft. home offers three total bedrooms and one bathroom, with the added bonus of rough-in plumbing for a second bathroom on the 4th level. Recently updated, this property is move-in ready, featuring newer flooring and fresh paint throughout. Significant upgrades include new roof shingles installed in 2019, a new water tank added in January 2025, and a sump pump replaced in October 2024. The third level has a huge family room and the developed fourth level provides additional living space, making this home both practical and comfortable. The outdoor space is equally appealing, with front off-street parking and a backyard complete with a shed and pergola, offering a perfect setting for relaxation or outdoor gatherings. Located in a fantastic neighborhood, this home is close to schools, shopping, and the beautiful Legacy Park, making it an ideal choice for convenience and lifestyle. Meticulously cared for and in fantastic shape, this home is ready to welcome its new owners. Don’t miss the opportunity to make it yours—schedule a showing today! (id:48985)
Property Details
|
MLS® Number
|
A2201018 |
|
Property Type
|
Single Family |
|
Community Name
|
Legacy Ridge / Hardieville |
|
Amenities Near By
|
Park, Playground, Schools, Shopping |
|
Parking Space Total
|
2 |
|
Plan
|
0613894 |
Building
|
Bathroom Total
|
1 |
|
Bedrooms Above Ground
|
2 |
|
Bedrooms Below Ground
|
1 |
|
Bedrooms Total
|
3 |
|
Appliances
|
Refrigerator, Dishwasher, Stove |
|
Architectural Style
|
4 Level |
|
Basement Development
|
Partially Finished |
|
Basement Type
|
Full (partially Finished) |
|
Constructed Date
|
2007 |
|
Construction Style Attachment
|
Semi-detached |
|
Cooling Type
|
Central Air Conditioning |
|
Flooring Type
|
Carpeted, Laminate, Linoleum |
|
Foundation Type
|
Poured Concrete |
|
Heating Type
|
Forced Air |
|
Size Interior
|
859 Ft2 |
|
Total Finished Area
|
859 Sqft |
|
Type
|
Duplex |
Parking
Land
|
Acreage
|
No |
|
Fence Type
|
Fence |
|
Land Amenities
|
Park, Playground, Schools, Shopping |
|
Size Depth
|
35.96 M |
|
Size Frontage
|
8.23 M |
|
Size Irregular
|
3184.00 |
|
Size Total
|
3184 Sqft|0-4,050 Sqft |
|
Size Total Text
|
3184 Sqft|0-4,050 Sqft |
|
Zoning Description
|
R-37 |
Rooms
| Level |
Type |
Length |
Width |
Dimensions |
|
Basement |
Bedroom |
|
|
9.00 Ft x 14.50 Ft |
|
Lower Level |
Family Room |
|
|
15.08 Ft x 19.08 Ft |
|
Main Level |
Other |
|
|
9.83 Ft x 19.08 Ft |
|
Main Level |
Living Room |
|
|
12.17 Ft x 14.00 Ft |
|
Upper Level |
Primary Bedroom |
|
|
12.17 Ft x 9.83 Ft |
|
Upper Level |
Bedroom |
|
|
11.83 Ft x 8.67 Ft |
|
Upper Level |
4pc Bathroom |
|
|
Measurements not available |
https://www.realtor.ca/real-estate/28033832/12-dorothy-gentleman-crescent-n-lethbridge-legacy-ridge-hardieville

























