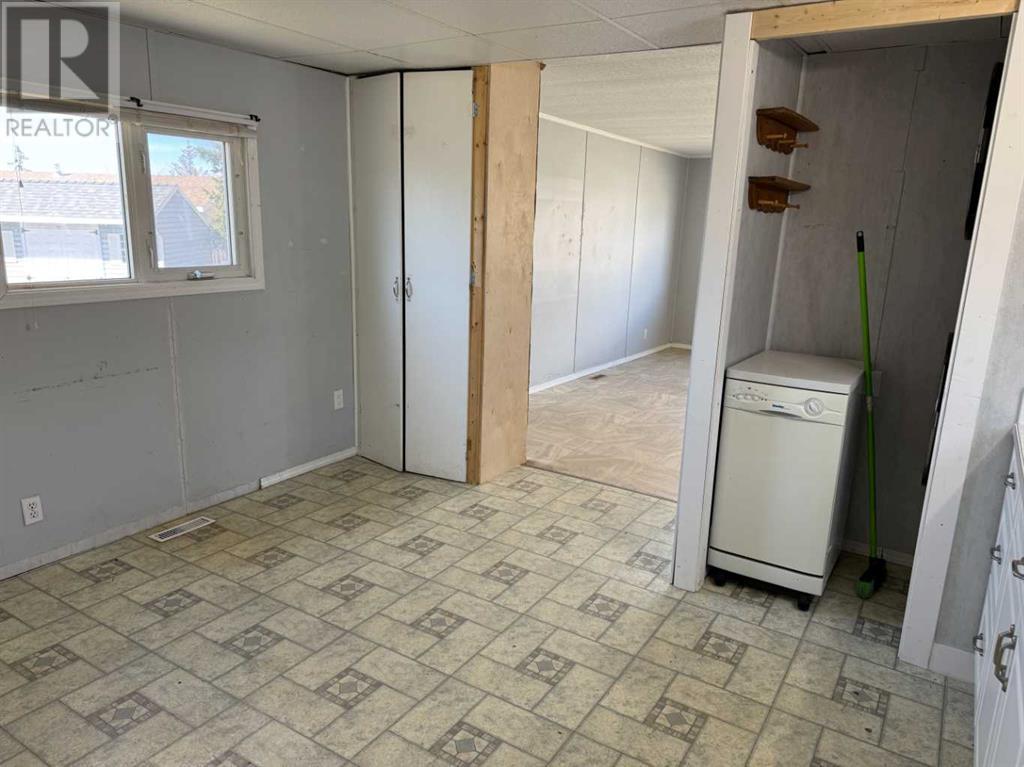4 Bedroom
1 Bathroom
1,033 ft2
Mobile Home
Forced Air
$69,900
Welcome to this well kept 3 bedroom mobile home located in the quiet and friendly neighbourhood of Parkland Estates in Raymond, Alberta. This home features a new kitchen, new flooring, and a modern stacker washer/dryer for added convenience. The ceiling is in great condition, and the furnace is only 3 years old, offering energy-efficient comfort year round. Step outside and enjoy the spacious side deck, perfect for BBQs or relaxing in the sunshine. There’s also a handy shed at the back for extra storage. Raymond is a vibrant and growing community just 20 minutes from Lethbridge. The town offers fantastic amenities including a beautiful golf course, medical and dental clinics, schools, a renowned pool, pickleball courts, charming downtown boutiques, a locally owned grocery store, and so much more! This is a great opportunity to own an affordable, move-in ready home in a welcoming community. Don’t miss out! Call your favourite REALTOR® today to book your showing! (id:48985)
Property Details
|
MLS® Number
|
A2210243 |
|
Property Type
|
Single Family |
|
Amenities Near By
|
Golf Course, Park, Playground, Recreation Nearby, Schools |
|
Community Features
|
Golf Course Development |
|
Parking Space Total
|
1 |
|
Structure
|
Deck |
Building
|
Bathroom Total
|
1 |
|
Bedrooms Above Ground
|
4 |
|
Bedrooms Total
|
4 |
|
Age
|
Age Is Unknown |
|
Appliances
|
Refrigerator, Dishwasher, Stove, Washer & Dryer |
|
Architectural Style
|
Mobile Home |
|
Flooring Type
|
Linoleum, Vinyl Plank |
|
Heating Type
|
Forced Air |
|
Stories Total
|
1 |
|
Size Interior
|
1,033 Ft2 |
|
Total Finished Area
|
1033.47 Sqft |
|
Type
|
Mobile Home |
Parking
Land
|
Acreage
|
No |
|
Land Amenities
|
Golf Course, Park, Playground, Recreation Nearby, Schools |
|
Size Total Text
|
Mobile Home Pad (mhp) |
Rooms
| Level |
Type |
Length |
Width |
Dimensions |
|
Main Level |
4pc Bathroom |
|
|
9.75 Ft x 4.92 Ft |
|
Main Level |
Bedroom |
|
|
9.67 Ft x 8.17 Ft |
|
Main Level |
Bedroom |
|
|
9.67 Ft x 8.17 Ft |
|
Main Level |
Bedroom |
|
|
7.67 Ft x 9.42 Ft |
|
Main Level |
Dining Room |
|
|
7.33 Ft x 15.08 Ft |
|
Main Level |
Kitchen |
|
|
5.58 Ft x 12.08 Ft |
|
Main Level |
Living Room |
|
|
12.92 Ft x 16.67 Ft |
|
Main Level |
Primary Bedroom |
|
|
10.58 Ft x 11.08 Ft |
https://www.realtor.ca/real-estate/28179577/12-parkland-estates-raymond








































