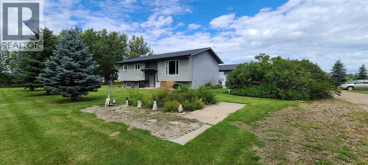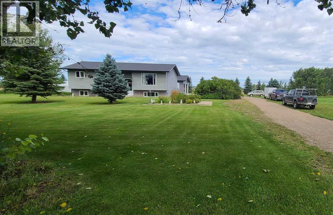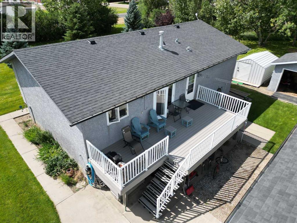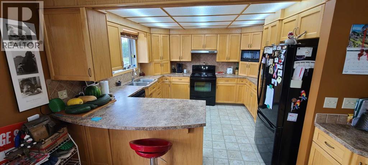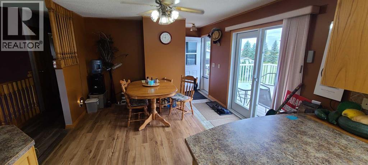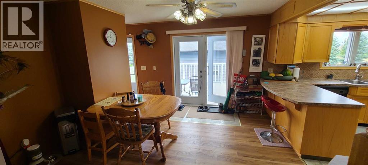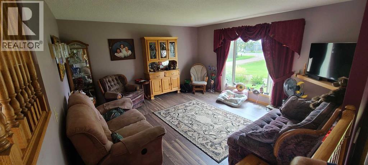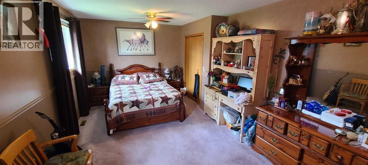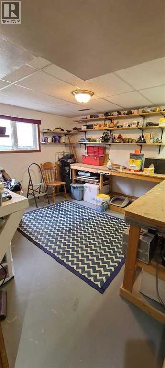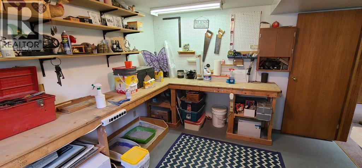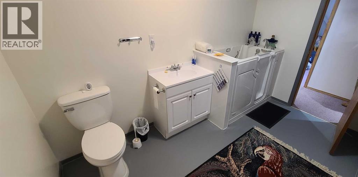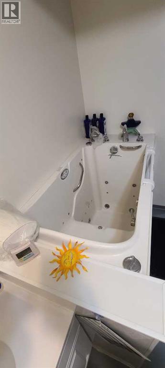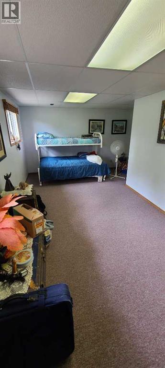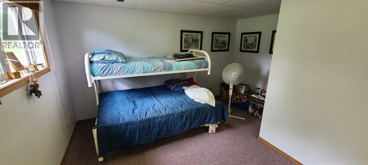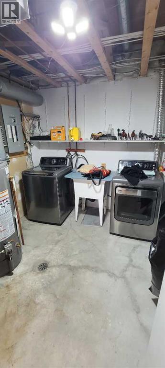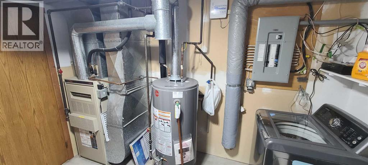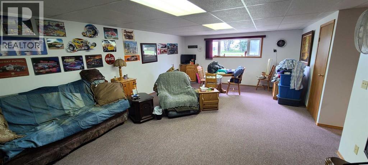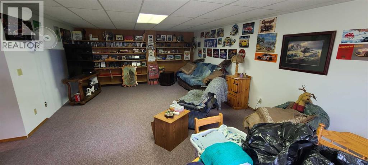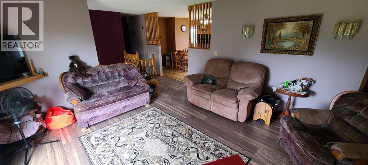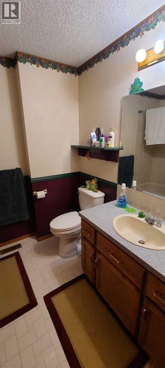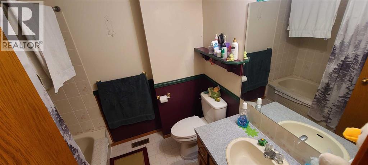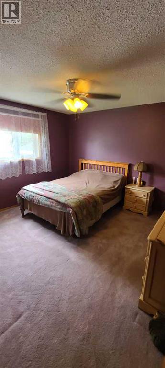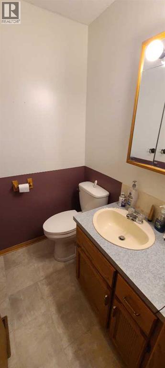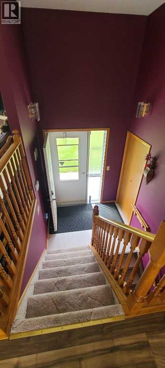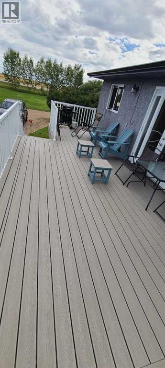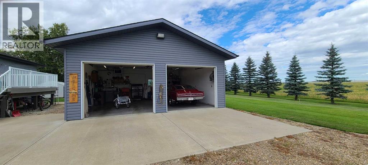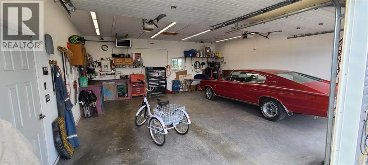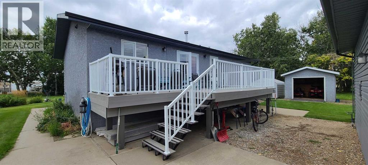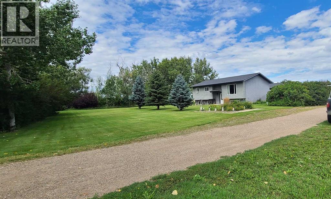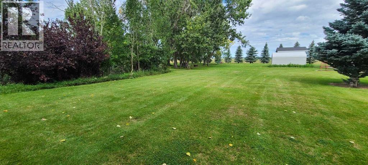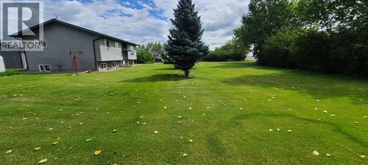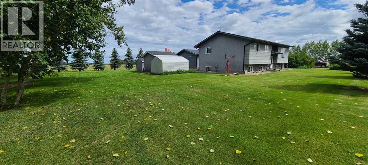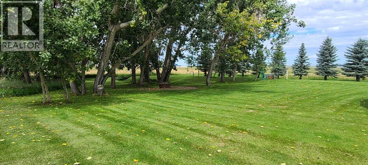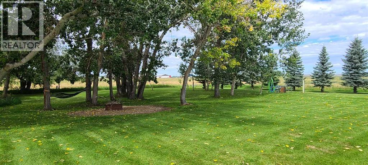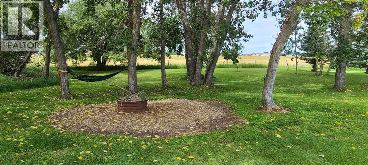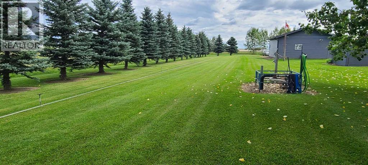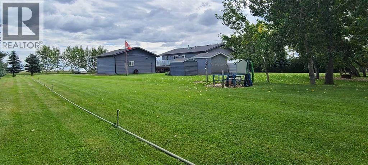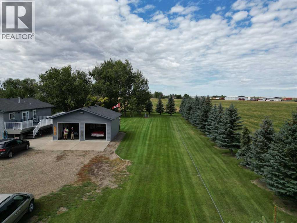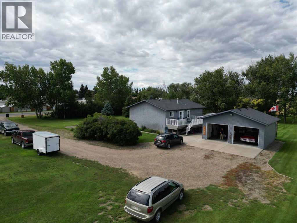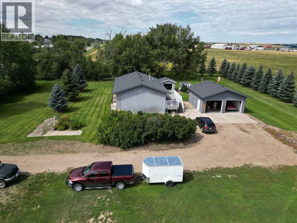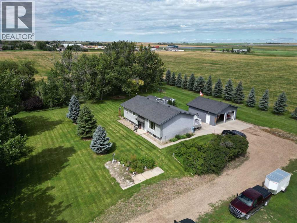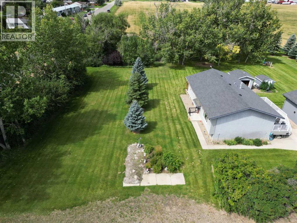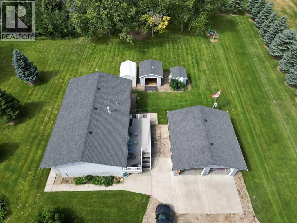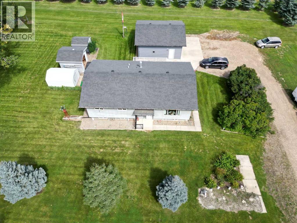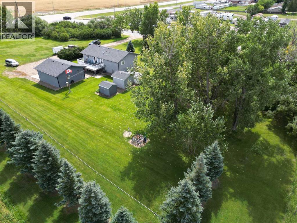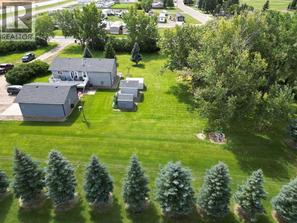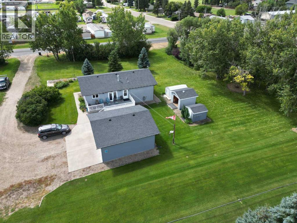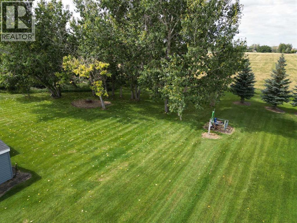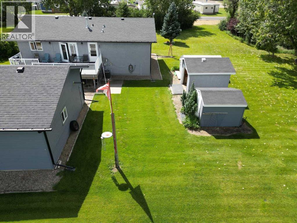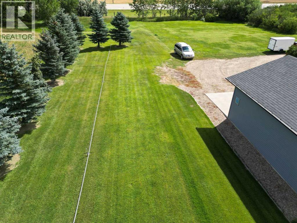4 Bedroom
3 Bathroom
1,282 ft2
Bi-Level
Central Air Conditioning
Acreage
Landscaped, Lawn, Underground Sprinkler
$529,000
Have the best of both worlds with town services and the space and privacy of country living right on the edge of Vauxhall. This 1.41 acre property features a 4 bedroom, 2 bathroom home in excellent condition showing pride of ownership throughout. Enjoy the oversized double detached heated garage with high ceilings and workshop space as well as extra sheds and powered workshed. The massive yard is immaculate with many many mature trees and secluded outdoor living space. No worries about water with underground sprinklers, irrigation equipment and access to the irrigation system. The home has a large kitchen with excellent cabinetry leading to a large dining area exiting onto the large rear patio. This property offers many features and an excellent location. (id:48985)
Property Details
|
MLS® Number
|
A2248162 |
|
Property Type
|
Single Family |
|
Features
|
Other, Pvc Window |
|
Structure
|
Workshop, Shed, Deck |
Building
|
Bathroom Total
|
3 |
|
Bedrooms Above Ground
|
2 |
|
Bedrooms Below Ground
|
2 |
|
Bedrooms Total
|
4 |
|
Age
|
Age Is Unknown |
|
Appliances
|
Washer, Refrigerator, Dishwasher, Stove, Dryer, Window Coverings |
|
Architectural Style
|
Bi-level |
|
Basement Development
|
Finished |
|
Basement Type
|
Full (finished) |
|
Construction Style Attachment
|
Detached |
|
Cooling Type
|
Central Air Conditioning |
|
Exterior Finish
|
Stucco |
|
Flooring Type
|
Carpeted, Concrete, Vinyl |
|
Foundation Type
|
Poured Concrete |
|
Half Bath Total
|
1 |
|
Heating Fuel
|
Natural Gas |
|
Size Interior
|
1,282 Ft2 |
|
Total Finished Area
|
1282 Sqft |
|
Type
|
House |
|
Utility Water
|
Municipal Water |
Parking
|
Concrete
|
|
|
Detached Garage
|
2 |
|
Other
|
|
Land
|
Acreage
|
Yes |
|
Fence Type
|
Not Fenced |
|
Landscape Features
|
Landscaped, Lawn, Underground Sprinkler |
|
Sewer
|
Municipal Sewage System |
|
Size Frontage
|
70.71 M |
|
Size Irregular
|
1.41 |
|
Size Total
|
1.41 Ac|1 - 1.99 Acres |
|
Size Total Text
|
1.41 Ac|1 - 1.99 Acres |
|
Zoning Description
|
Land, Residential Improved |
Rooms
| Level |
Type |
Length |
Width |
Dimensions |
|
Basement |
Den |
|
|
24.92 Ft x 15.50 Ft |
|
Basement |
Laundry Room |
|
|
11.25 Ft x 9.00 Ft |
|
Basement |
Bedroom |
|
|
20.00 Ft x 11.00 Ft |
|
Basement |
5pc Bathroom |
|
|
Measurements not available |
|
Basement |
Bedroom |
|
|
11.25 Ft x 11.92 Ft |
|
Main Level |
Dining Room |
|
|
13.00 Ft x 12.00 Ft |
|
Main Level |
Kitchen |
|
|
12.00 Ft x 11.92 Ft |
|
Main Level |
Living Room |
|
|
15.75 Ft x 14.75 Ft |
|
Main Level |
Primary Bedroom |
|
|
20.00 Ft x 11.33 Ft |
|
Main Level |
4pc Bathroom |
|
|
Measurements not available |
|
Main Level |
Bedroom |
|
|
12.25 Ft x 11.00 Ft |
|
Main Level |
2pc Bathroom |
|
|
Measurements not available |
https://www.realtor.ca/real-estate/28728776/120-7-avenue-n-vauxhall


