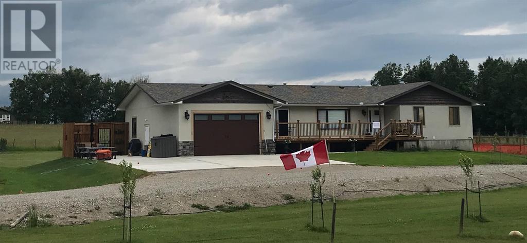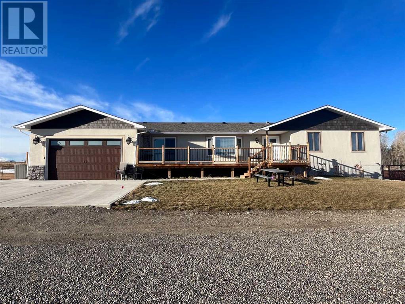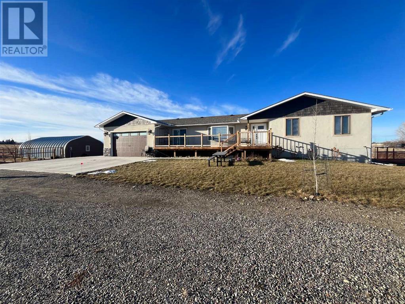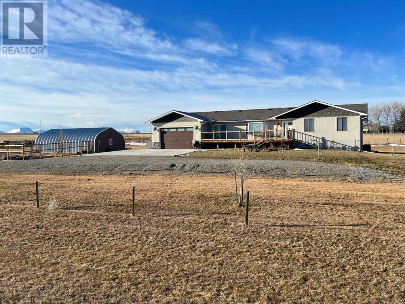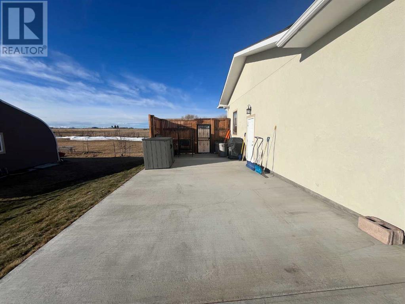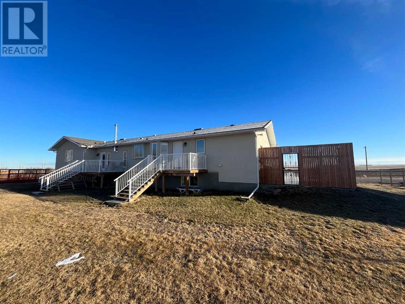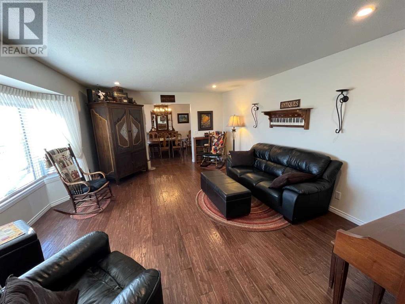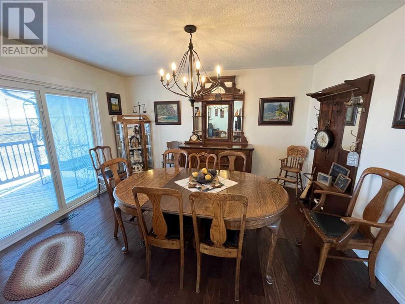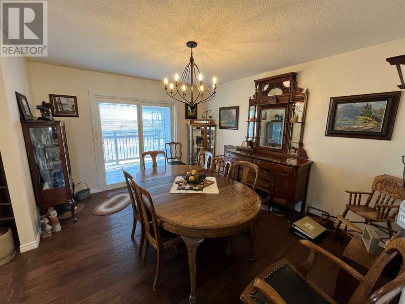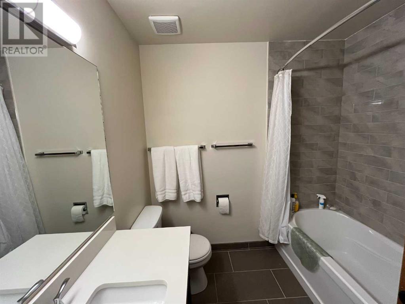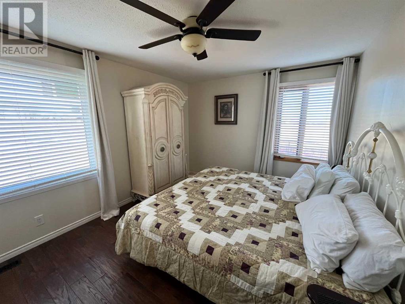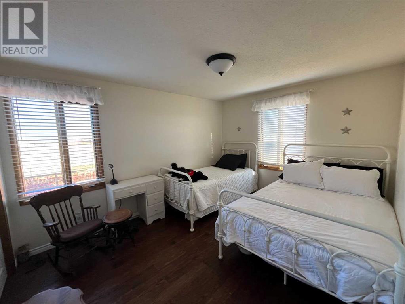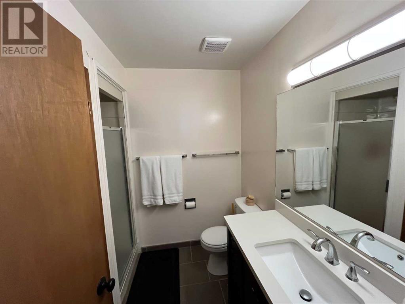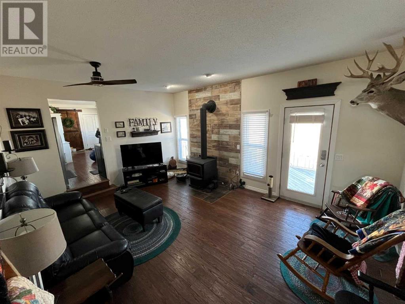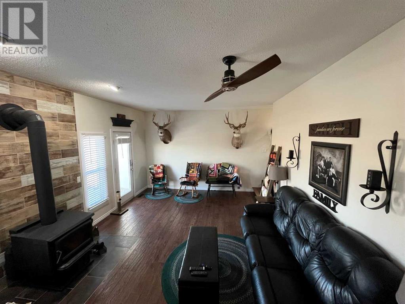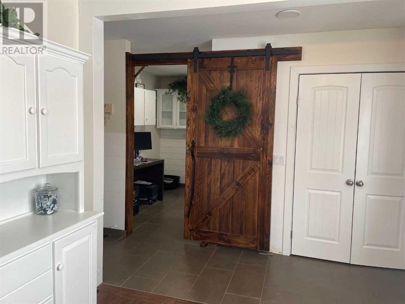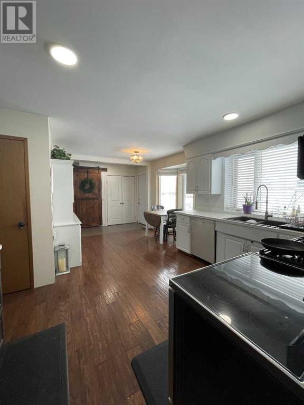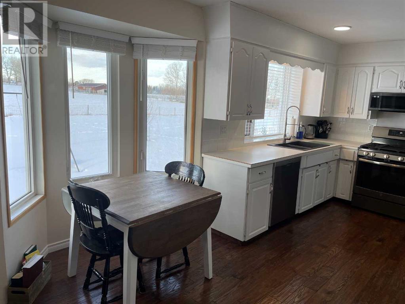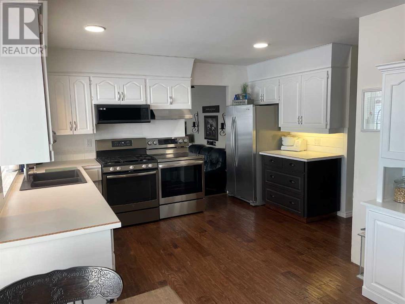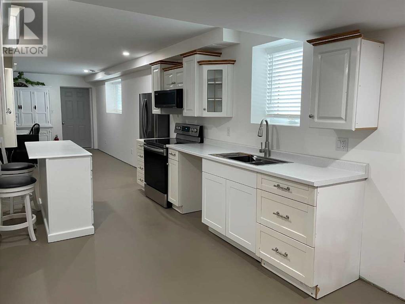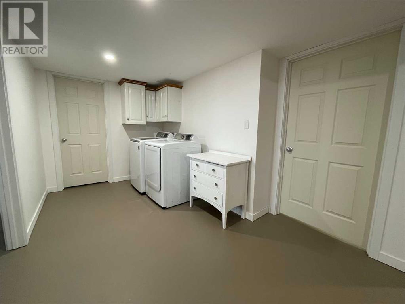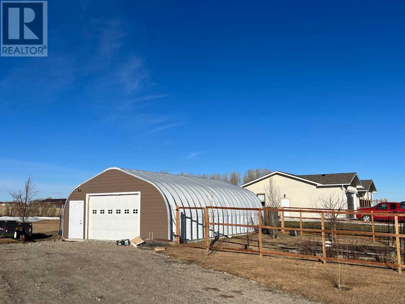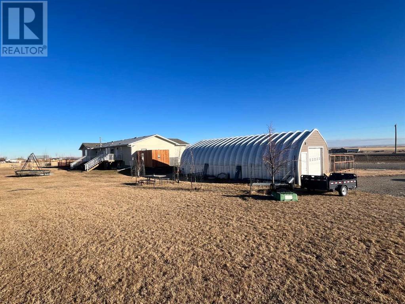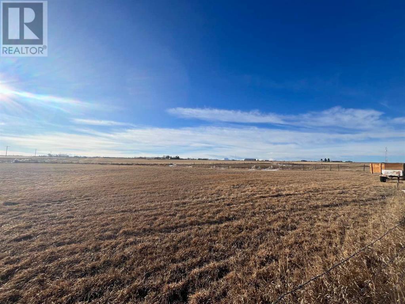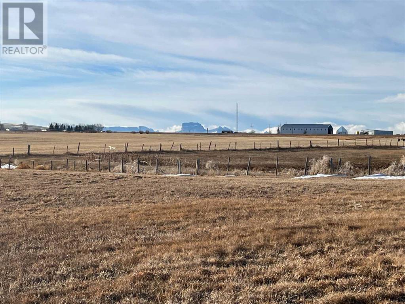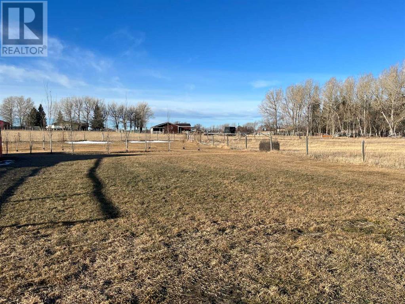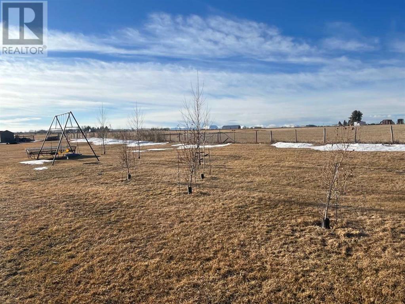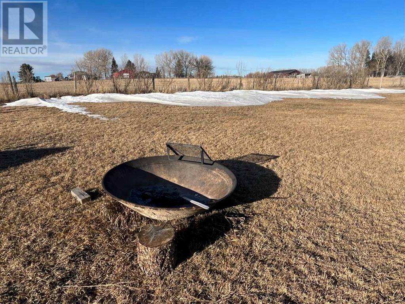6 Bedroom
4 Bathroom
2080 sqft
Bungalow
Fireplace
Central Air Conditioning
Forced Air, Wood Stove
Acreage
Fruit Trees, Landscaped, Lawn
$725,000
Here is your opportunity to own a beautifully finished and maintained home on the edge of Cardston! Sitting on 3 acres this property provides everything you need to take advantage of this little piece of heaven while still enjoying the comforts of town. You will absolutely love the hardwood floors throughout, the large and spacious rooms, the wood stove in the family room, and the A/C for those warm summer days. And by the way, there is no need to haul water to this property, this immaculate home is already connected to treated town water!! Also, did I mention the full kitchen and separate suite downstairs. The basement is fully finished with 2082 sq ft of additional living space. The house has 4164 sq feet of total living space with main floor and basement. There are really too many extras to list, this property really needs to be seen to be appreciated. This landscaped acreage is amazing, with all the hard work already taken care of, from an established garden, raspberry patch, a large shop with power, and a great pasture for whatever animals your heart desires. Not to mention those amazing mountain views!! Call your realtor today to book a showing! (id:48985)
Property Details
|
MLS® Number
|
A2100935 |
|
Property Type
|
Single Family |
|
Features
|
Closet Organizers |
|
Parking Space Total
|
5 |
|
Plan
|
1014841 |
|
Structure
|
Deck |
Building
|
Bathroom Total
|
4 |
|
Bedrooms Above Ground
|
4 |
|
Bedrooms Below Ground
|
2 |
|
Bedrooms Total
|
6 |
|
Age
|
New Building |
|
Appliances
|
Refrigerator, Stove, Washer & Dryer |
|
Architectural Style
|
Bungalow |
|
Basement Development
|
Finished |
|
Basement Type
|
Full (finished) |
|
Construction Material
|
Poured Concrete, Wood Frame |
|
Construction Style Attachment
|
Detached |
|
Cooling Type
|
Central Air Conditioning |
|
Exterior Finish
|
Concrete, Stucco |
|
Fireplace Present
|
Yes |
|
Fireplace Total
|
1 |
|
Flooring Type
|
Ceramic Tile, Hardwood |
|
Foundation Type
|
Poured Concrete |
|
Half Bath Total
|
1 |
|
Heating Fuel
|
Wood |
|
Heating Type
|
Forced Air, Wood Stove |
|
Stories Total
|
1 |
|
Size Interior
|
2080 Sqft |
|
Total Finished Area
|
2080 Sqft |
|
Type
|
House |
Parking
|
Attached Garage
|
2 |
|
Parking Pad
|
|
|
R V
|
|
Land
|
Acreage
|
Yes |
|
Fence Type
|
Fence |
|
Landscape Features
|
Fruit Trees, Landscaped, Lawn |
|
Size Irregular
|
3.03 |
|
Size Total
|
3.03 Ac|2 - 4.99 Acres |
|
Size Total Text
|
3.03 Ac|2 - 4.99 Acres |
|
Zoning Description
|
Country Residential |
Rooms
| Level |
Type |
Length |
Width |
Dimensions |
|
Basement |
Kitchen |
|
|
19.00 Ft x 9.00 Ft |
|
Basement |
Dining Room |
|
|
12.00 Ft x 11.00 Ft |
|
Basement |
Living Room |
|
|
26.00 Ft x 12.00 Ft |
|
Basement |
Bedroom |
|
|
12.00 Ft x 13.00 Ft |
|
Basement |
Bedroom |
|
|
12.00 Ft x 13.00 Ft |
|
Basement |
4pc Bathroom |
|
|
.00 Ft x .00 Ft |
|
Basement |
Laundry Room |
|
|
7.92 Ft x 9.75 Ft |
|
Basement |
Furnace |
|
|
8.42 Ft x 12.00 Ft |
|
Basement |
Storage |
|
|
8.42 Ft x 12.00 Ft |
|
Basement |
Storage |
|
|
11.00 Ft x 12.67 Ft |
|
Main Level |
Living Room |
|
|
17.92 Ft x 13.50 Ft |
|
Main Level |
Dining Room |
|
|
11.33 Ft x 13.17 Ft |
|
Main Level |
Living Room |
|
|
14.08 Ft x 18.42 Ft |
|
Main Level |
Primary Bedroom |
|
|
10.67 Ft x 14.00 Ft |
|
Main Level |
Bedroom |
|
|
10.67 Ft x 10.25 Ft |
|
Main Level |
Bedroom |
|
|
10.67 Ft x 13.17 Ft |
|
Main Level |
Bedroom |
|
|
9.83 Ft x 10.25 Ft |
|
Main Level |
Kitchen |
|
|
13.17 Ft x 18.25 Ft |
|
Main Level |
4pc Bathroom |
|
|
.00 Ft x .00 Ft |
|
Main Level |
4pc Bathroom |
|
|
.00 Ft x .00 Ft |
|
Main Level |
Other |
|
|
5.42 Ft x 8.00 Ft |
|
Main Level |
Laundry Room |
|
|
9.33 Ft x 9.58 Ft |
|
Main Level |
2pc Bathroom |
|
|
.00 Ft x .00 Ft |
https://www.realtor.ca/real-estate/26424327/1201-8-street-e-cardston


