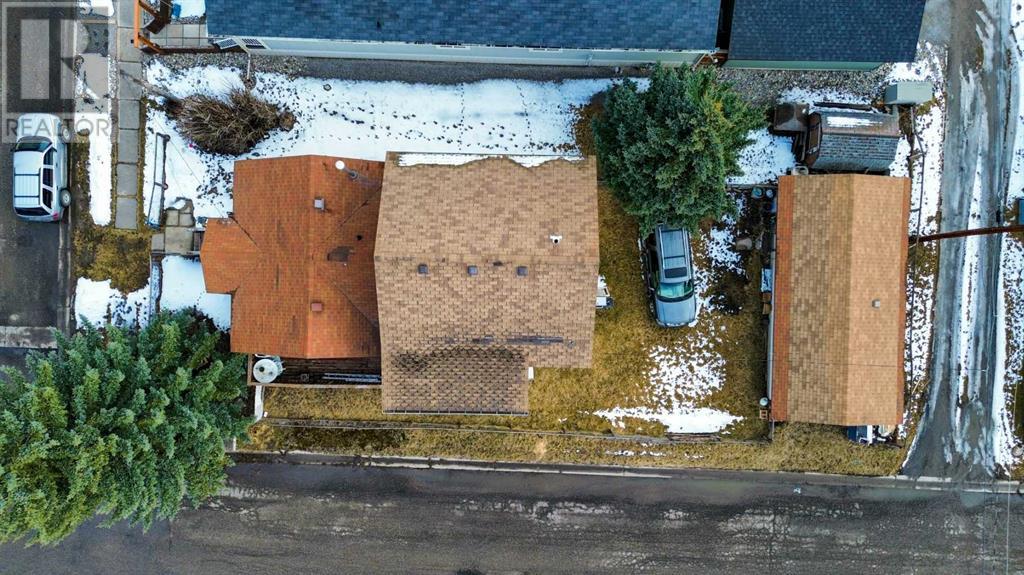4 Bedroom
2 Bathroom
1,743 ft2
Fireplace
None
Forced Air
$385,000
This spacious 4-bedroom, 1.5-bath home offers over 1,700 sq. ft. of living space, perfectly situated on a desirable corner lot on the edge of Coleman. A beautiful front door welcomes you in the enclosed porch, setting the tone for the character and charm found throughout the home. Step inside to the kitchen, which connects to a separate dining room with patio doors, ideal for hosting family meals or gatherings. Just beyond, the cozy parlor features a wood-burning stove, creating a warm and inviting atmosphere. From here, you’ll find the sunken living room, a space full of potential for relaxation and entertaining. Two bedrooms and a half bath complete the main floor. Upstairs, the expansive primary suite connects directly to an oversized bathroom. An additional bedroom on this level provides flexibility for guests, a home office, or a growing family. You’ll also find a main and upper-level addition for storage and functionality, making this home move-in ready or a perfect canvas for your personal touch. Outside, the single-car garage and corner lot placement provide extra space and convenience. Whether you’re looking for a home with character, room to grow, or a renovation opportunity, this property is ready for its next chapter. Own a piece of paradise nestled in the Canadian Rocky Mountains in the Crowsnest Pass. This dream location offers stunning mountain views, waterfalls, hiking and ATV trails, fly fishing, skiing, and so much more. Schedule a viewing with your favorite realtor and explore the potential to curate surroundings that reflect your lifestyle. (id:48985)
Property Details
|
MLS® Number
|
A2204918 |
|
Property Type
|
Single Family |
|
Amenities Near By
|
Shopping, Water Nearby |
|
Community Features
|
Lake Privileges, Fishing |
|
Features
|
Back Lane, Level |
|
Parking Space Total
|
4 |
|
Plan
|
3387ae |
|
Structure
|
Deck |
Building
|
Bathroom Total
|
2 |
|
Bedrooms Above Ground
|
4 |
|
Bedrooms Total
|
4 |
|
Age
|
Age Is Unknown |
|
Appliances
|
Refrigerator, Range - Electric |
|
Basement Type
|
None |
|
Construction Style Attachment
|
Detached |
|
Cooling Type
|
None |
|
Exterior Finish
|
Stucco, Vinyl Siding |
|
Fireplace Present
|
Yes |
|
Fireplace Total
|
1 |
|
Flooring Type
|
Carpeted, Laminate |
|
Foundation Type
|
Poured Concrete |
|
Half Bath Total
|
1 |
|
Heating Type
|
Forced Air |
|
Stories Total
|
2 |
|
Size Interior
|
1,743 Ft2 |
|
Total Finished Area
|
1743 Sqft |
|
Type
|
House |
Parking
Land
|
Acreage
|
No |
|
Fence Type
|
Fence |
|
Land Amenities
|
Shopping, Water Nearby |
|
Size Depth
|
33.53 M |
|
Size Frontage
|
15.24 M |
|
Size Irregular
|
5500.00 |
|
Size Total
|
5500 Sqft|4,051 - 7,250 Sqft |
|
Size Total Text
|
5500 Sqft|4,051 - 7,250 Sqft |
|
Zoning Description
|
R1 |
Rooms
| Level |
Type |
Length |
Width |
Dimensions |
|
Second Level |
Primary Bedroom |
|
|
11.67 Ft x 19.00 Ft |
|
Second Level |
4pc Bathroom |
|
|
11.50 Ft x 12.08 Ft |
|
Second Level |
Bedroom |
|
|
9.83 Ft x 9.75 Ft |
|
Main Level |
Bedroom |
|
|
11.50 Ft x 7.58 Ft |
|
Main Level |
2pc Bathroom |
|
|
4.58 Ft x 5.33 Ft |
|
Main Level |
Other |
|
|
6.83 Ft x 7.83 Ft |
|
Main Level |
Bedroom |
|
|
9.75 Ft x 11.17 Ft |
|
Main Level |
Living Room |
|
|
9.67 Ft x 25.50 Ft |
|
Main Level |
Furnace |
|
|
9.00 Ft x 9.25 Ft |
|
Main Level |
Kitchen |
|
|
12.17 Ft x 11.75 Ft |
|
Main Level |
Dining Room |
|
|
11.08 Ft x 11.67 Ft |
https://www.realtor.ca/real-estate/28065288/1201-83-coleman

























