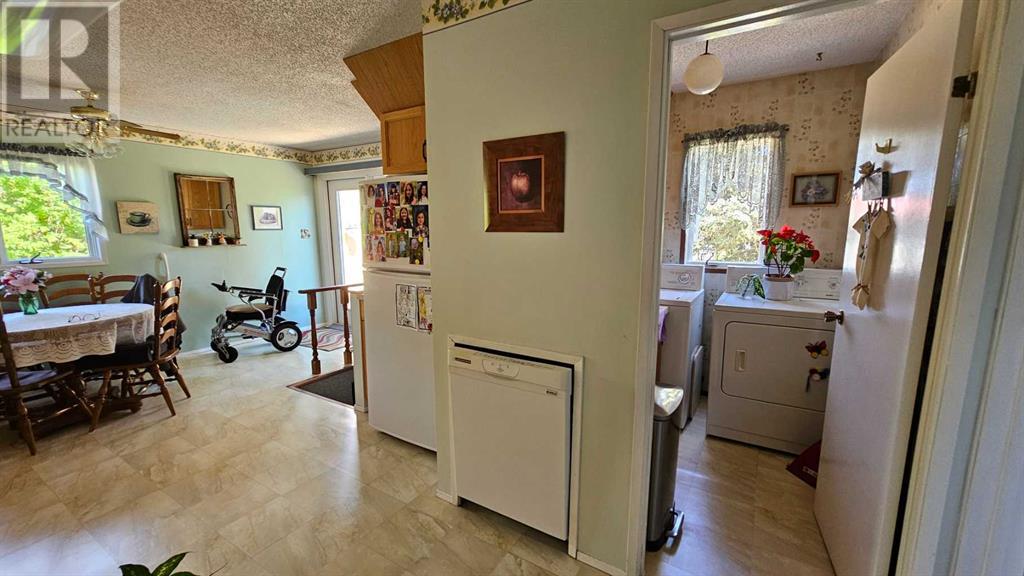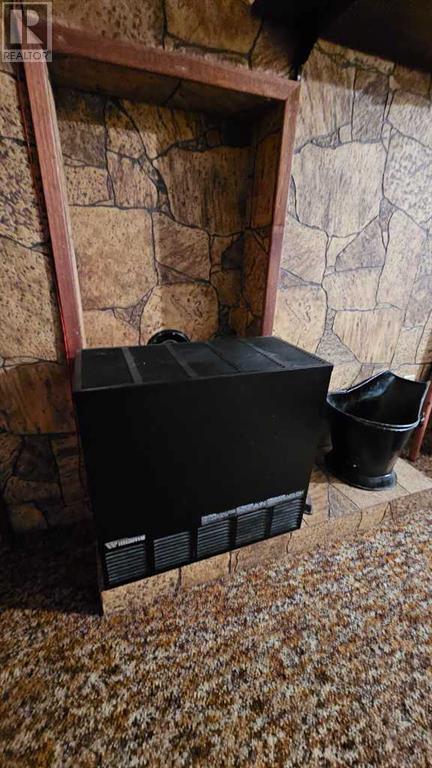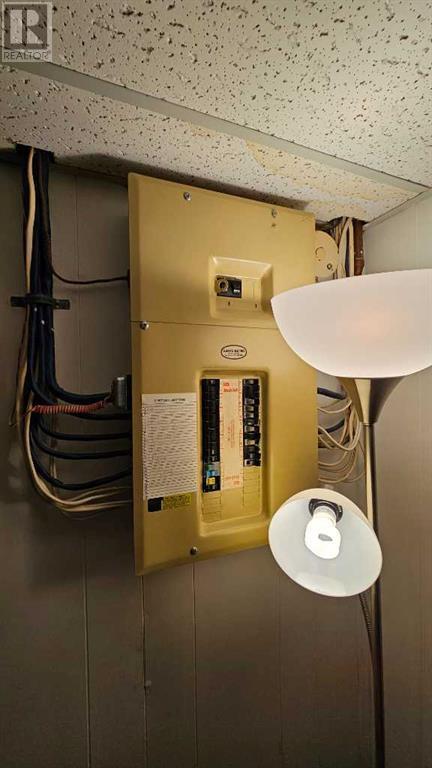2 Bedroom
2 Bathroom
1,187 ft2
Bungalow
None
Forced Air
Fruit Trees, Landscaped, Lawn
$199,900
Great 2 bedroom, 2 bathroom low maintenance home for sale in Milk River. 1,186sqft, this home was moved on to the property in 1941 and has had updates throughout the years. The main room was added in 1987. New hot water tank in 2022 and furnace is 2004 and both are in good working shape. Underground sprinklers front and back. New 50yr shingles put on the roof in 2020. This property is on a 60x100 lot. Lots of curb appeal , fully landscaped and a beautiful front and back yard. There is a ramp on the west side of the home for accessibility to the rear deck. Main floor laundry just off of the kitchen. Conveniently located one block from main street and all the towns amenities. Affordable living in a great little town! (id:48985)
Property Details
|
MLS® Number
|
A2225309 |
|
Property Type
|
Single Family |
|
Amenities Near By
|
Golf Course, Park, Playground, Recreation Nearby, Schools, Shopping |
|
Community Features
|
Golf Course Development, Fishing |
|
Features
|
Back Lane, Pvc Window |
|
Parking Space Total
|
2 |
|
Plan
|
4110ca |
|
Structure
|
Deck |
Building
|
Bathroom Total
|
2 |
|
Bedrooms Above Ground
|
2 |
|
Bedrooms Total
|
2 |
|
Appliances
|
Washer, Refrigerator, Dishwasher, Stove, Dryer, Microwave, See Remarks |
|
Architectural Style
|
Bungalow |
|
Basement Development
|
Finished |
|
Basement Type
|
Full (finished) |
|
Constructed Date
|
1940 |
|
Construction Style Attachment
|
Detached |
|
Cooling Type
|
None |
|
Exterior Finish
|
Metal |
|
Flooring Type
|
Carpeted, Linoleum |
|
Foundation Type
|
See Remarks, Poured Concrete |
|
Heating Fuel
|
Natural Gas |
|
Heating Type
|
Forced Air |
|
Stories Total
|
1 |
|
Size Interior
|
1,187 Ft2 |
|
Total Finished Area
|
1186.7 Sqft |
|
Type
|
House |
Parking
Land
|
Acreage
|
No |
|
Fence Type
|
Partially Fenced |
|
Land Amenities
|
Golf Course, Park, Playground, Recreation Nearby, Schools, Shopping |
|
Landscape Features
|
Fruit Trees, Landscaped, Lawn |
|
Size Depth
|
30.48 M |
|
Size Frontage
|
18.29 M |
|
Size Irregular
|
6000.00 |
|
Size Total
|
6000 Sqft|4,051 - 7,250 Sqft |
|
Size Total Text
|
6000 Sqft|4,051 - 7,250 Sqft |
|
Zoning Description
|
Residential |
Rooms
| Level |
Type |
Length |
Width |
Dimensions |
|
Basement |
Other |
|
|
16.75 Ft x 11.17 Ft |
|
Basement |
Furnace |
|
|
11.42 Ft x 11.42 Ft |
|
Basement |
3pc Bathroom |
|
|
6.50 Ft x 5.67 Ft |
|
Main Level |
Kitchen |
|
|
20.00 Ft x 15.25 Ft |
|
Main Level |
Living Room |
|
|
19.17 Ft x 17.00 Ft |
|
Main Level |
Primary Bedroom |
|
|
15.42 Ft x 10.08 Ft |
|
Main Level |
Bedroom |
|
|
11.58 Ft x 9.67 Ft |
|
Main Level |
4pc Bathroom |
|
|
7.58 Ft x 7.50 Ft |
|
Main Level |
Laundry Room |
|
|
7.00 Ft x 5.50 Ft |
|
Main Level |
Den |
|
|
15.42 Ft x 11.75 Ft |
https://www.realtor.ca/real-estate/28379649/121-2-avenue-nw-milk-river










































