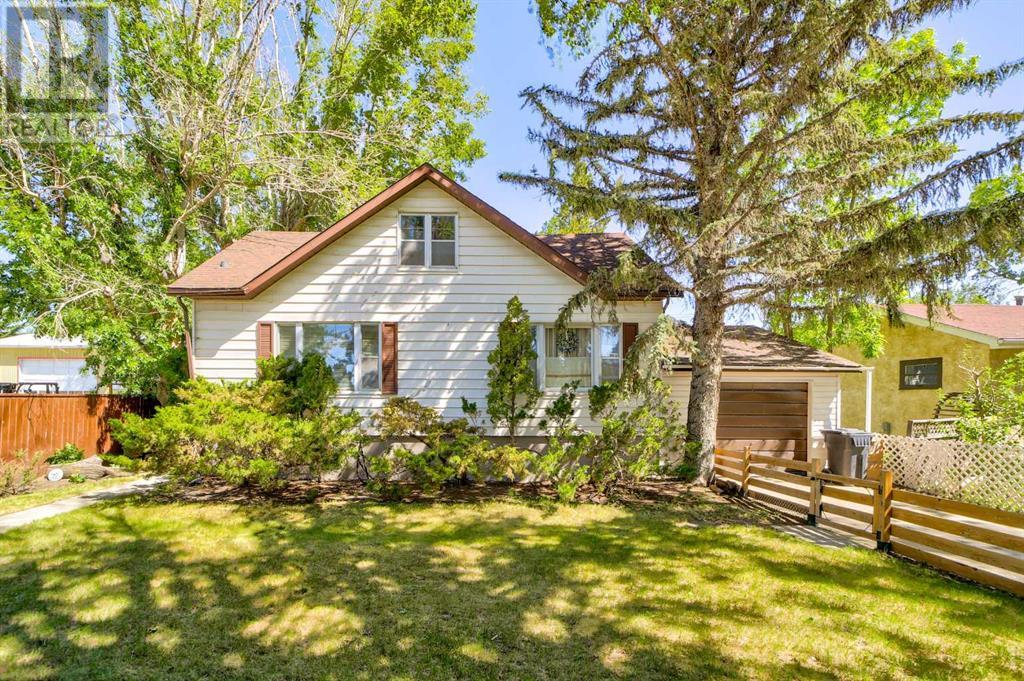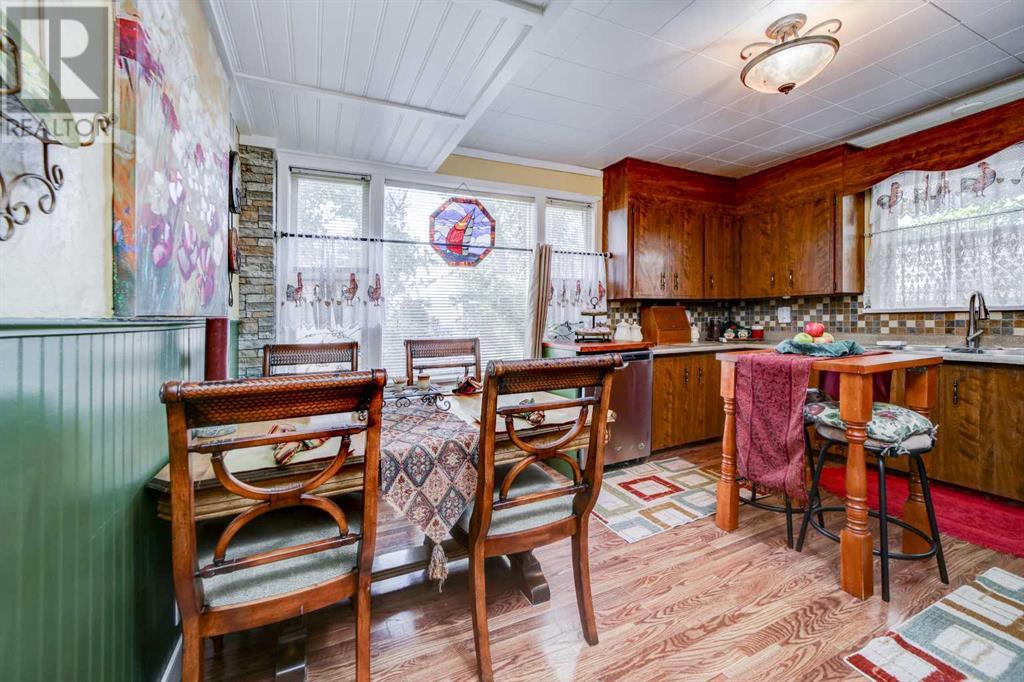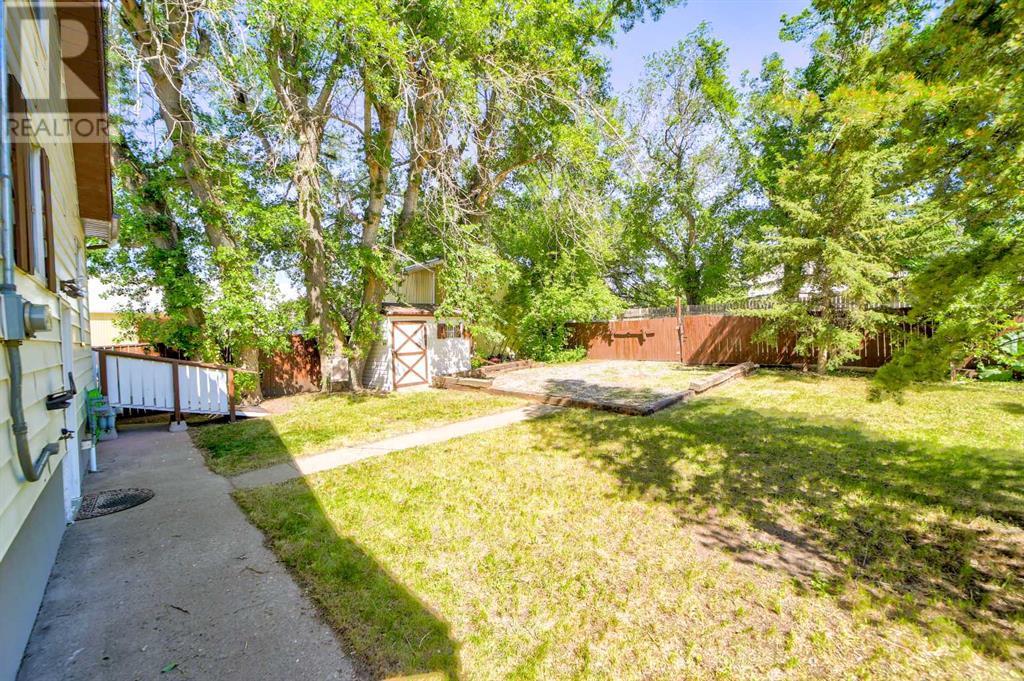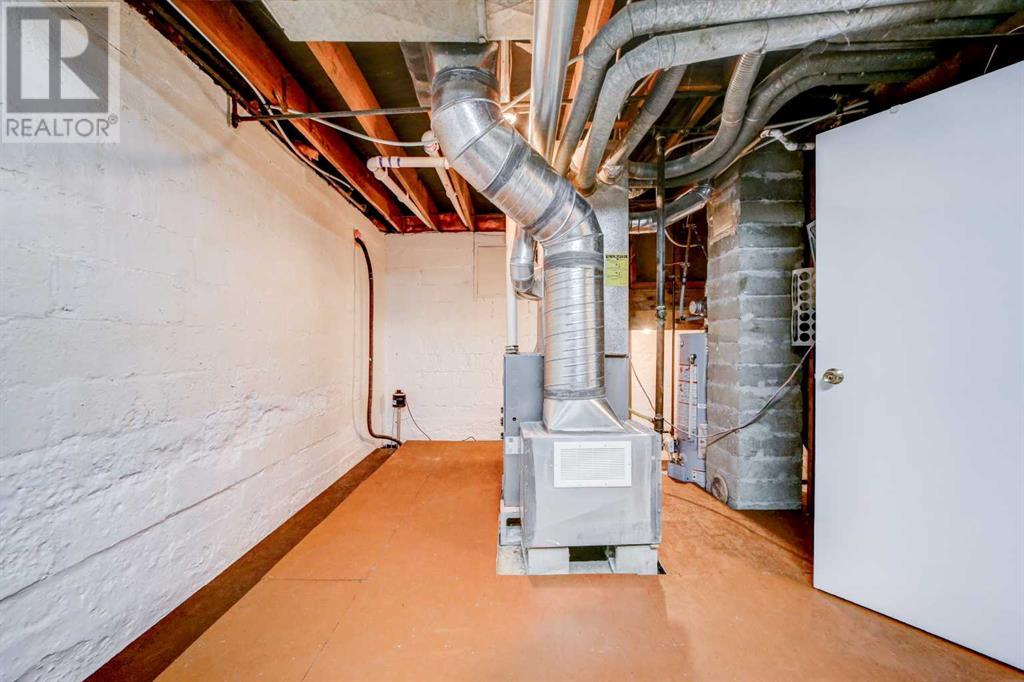3 Bedroom
3 Bathroom
2,065 ft2
None
Forced Air
Landscaped, Lawn
$319,900
Location, location, location! 3 bedroom, 3 bathroom updated home for sale in Milk River's vibrant downtown.! With 2,065 sqft of living space on the above 2 levels and an additional 747sqft in the finished basement. Set back from the main street and conveniently located right across form Milk River grocery store, right next to Home Hardware . This property has gone through extensive renovations in the last 8 years. New paint and finishing's. Attached single car garage and off street parking and fully fenced property with a private back yard. Main level laundry, furnace new in 2017 and hot water tank new in 2016. Upgraded electrical wiring and panel. This is a successful 5-star Airbnb, offering immediate income potential. Fully furnished and beautifully decorated, it's turnkey opportunity for those seeking a seamless move to Alberta! Walk to shops and enjoy the lovely community which includes a hospital, medical and dental clinic. Ideal for investors or those looking for a profitable, ready-to-go home. Call your favorite realtor today to book your private viewing! (id:48985)
Property Details
|
MLS® Number
|
A2208709 |
|
Property Type
|
Single Family |
|
Amenities Near By
|
Golf Course, Park, Playground, Recreation Nearby, Schools, Shopping |
|
Community Features
|
Golf Course Development, Fishing |
|
Parking Space Total
|
2 |
|
Plan
|
2227y |
|
Structure
|
Porch, Porch, Porch |
Building
|
Bathroom Total
|
3 |
|
Bedrooms Above Ground
|
3 |
|
Bedrooms Total
|
3 |
|
Appliances
|
Washer, Refrigerator, Dishwasher, Stove, Dryer |
|
Basement Development
|
Partially Finished |
|
Basement Type
|
Full (partially Finished) |
|
Constructed Date
|
1947 |
|
Construction Material
|
Wood Frame |
|
Construction Style Attachment
|
Detached |
|
Cooling Type
|
None |
|
Flooring Type
|
Carpeted, Hardwood, Laminate |
|
Foundation Type
|
Block, Poured Concrete |
|
Heating Fuel
|
Natural Gas |
|
Heating Type
|
Forced Air |
|
Stories Total
|
2 |
|
Size Interior
|
2,065 Ft2 |
|
Total Finished Area
|
2065 Sqft |
|
Type
|
House |
Parking
Land
|
Acreage
|
No |
|
Fence Type
|
Fence |
|
Land Amenities
|
Golf Course, Park, Playground, Recreation Nearby, Schools, Shopping |
|
Landscape Features
|
Landscaped, Lawn |
|
Size Depth
|
36.57 M |
|
Size Frontage
|
18.9 M |
|
Size Irregular
|
7440.00 |
|
Size Total
|
7440 Sqft|7,251 - 10,889 Sqft |
|
Size Total Text
|
7440 Sqft|7,251 - 10,889 Sqft |
|
Zoning Description
|
Residential/c-1 |
Rooms
| Level |
Type |
Length |
Width |
Dimensions |
|
Second Level |
Primary Bedroom |
|
|
13.58 Ft x 11.58 Ft |
|
Second Level |
Other |
|
|
4.58 Ft x 11.58 Ft |
|
Second Level |
Bedroom |
|
|
13.25 Ft x 11.17 Ft |
|
Second Level |
Other |
|
|
4.75 Ft x 11.17 Ft |
|
Second Level |
3pc Bathroom |
|
|
10.67 Ft x 11.00 Ft |
|
Basement |
4pc Bathroom |
|
|
6.83 Ft x 11.75 Ft |
|
Basement |
Storage |
|
|
11.58 Ft x 6.50 Ft |
|
Basement |
Recreational, Games Room |
|
|
22.42 Ft x 14.92 Ft |
|
Basement |
Furnace |
|
|
22.50 Ft x 10.67 Ft |
|
Main Level |
Kitchen |
|
|
12.00 Ft x 14.42 Ft |
|
Main Level |
Foyer |
|
|
11.00 Ft x 8.50 Ft |
|
Main Level |
4pc Bathroom |
|
|
7.25 Ft x 6.00 Ft |
|
Main Level |
Living Room |
|
|
12.08 Ft x 19.50 Ft |
|
Main Level |
Bedroom |
|
|
10.92 Ft x 10.75 Ft |
https://www.realtor.ca/real-estate/28145348/121-centre-avenue-milk-river














































