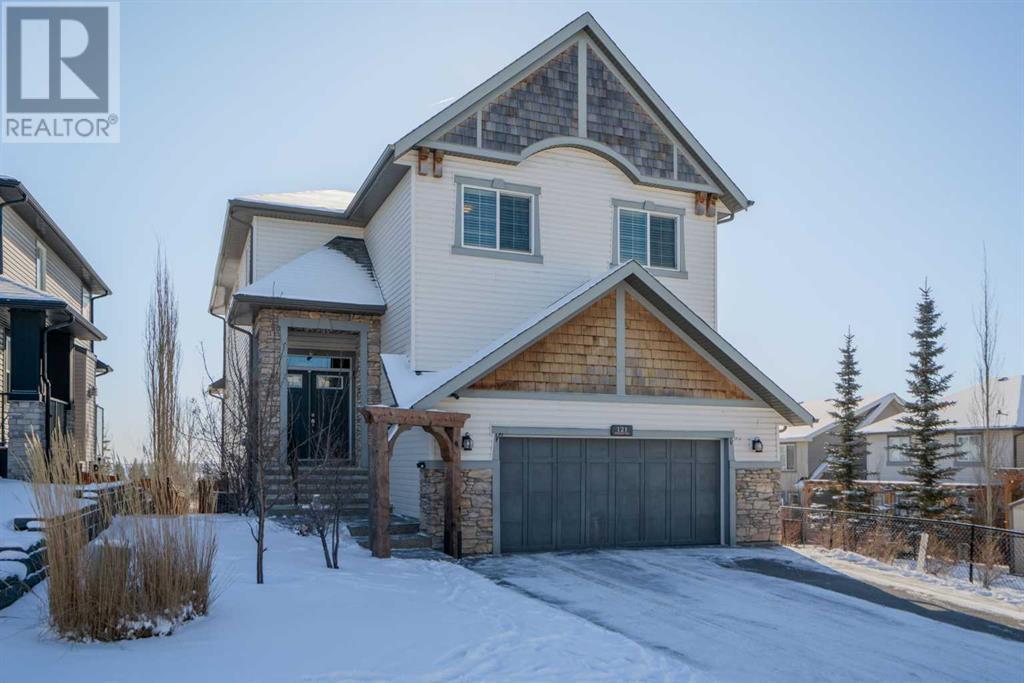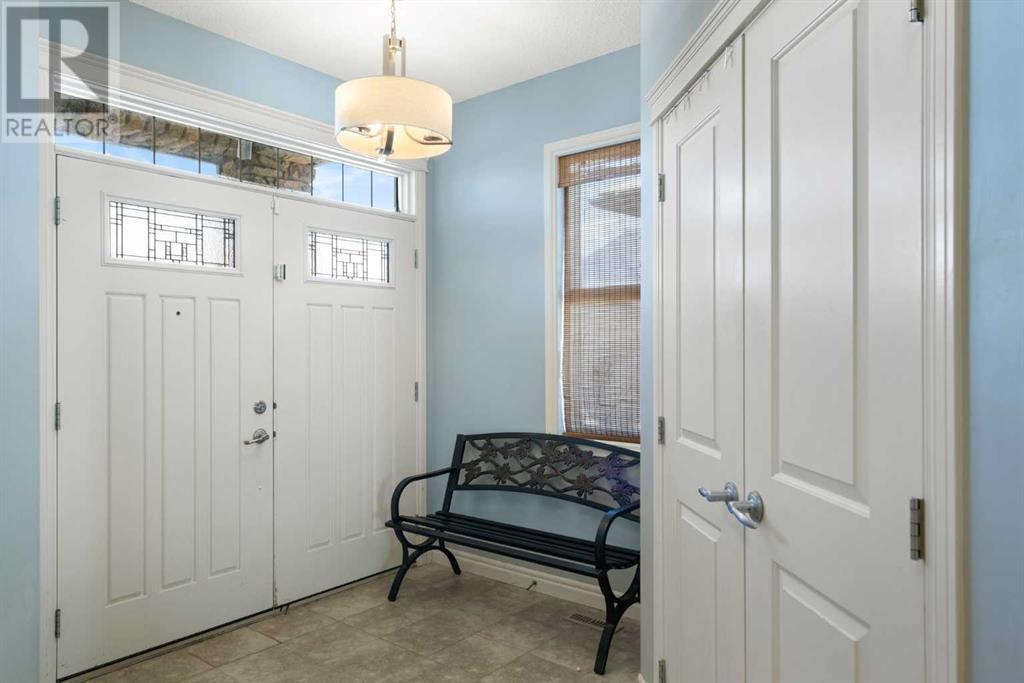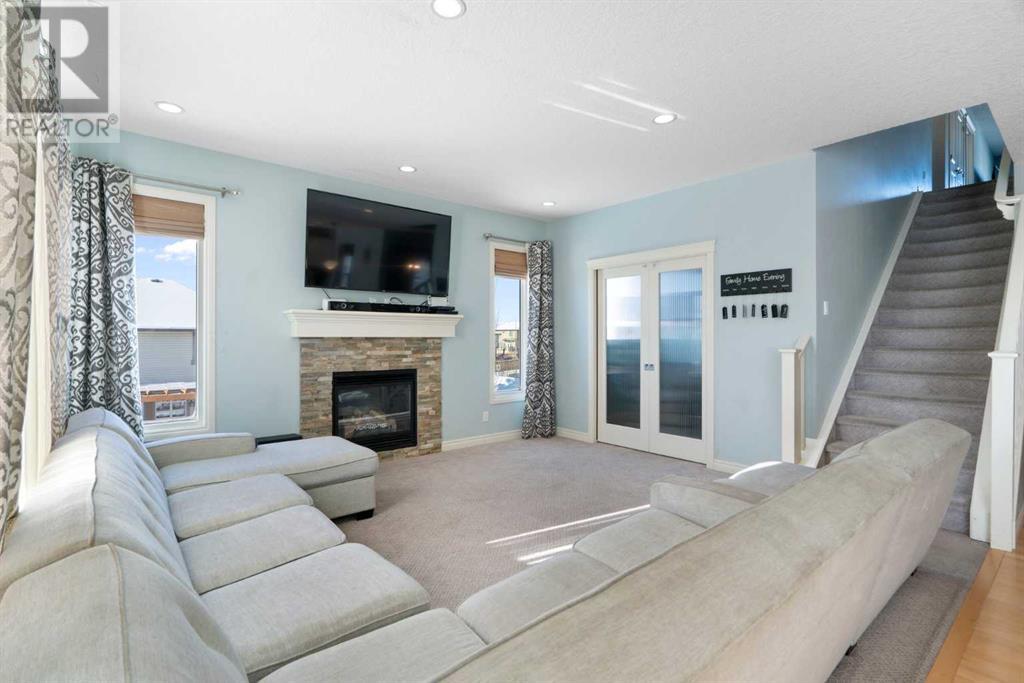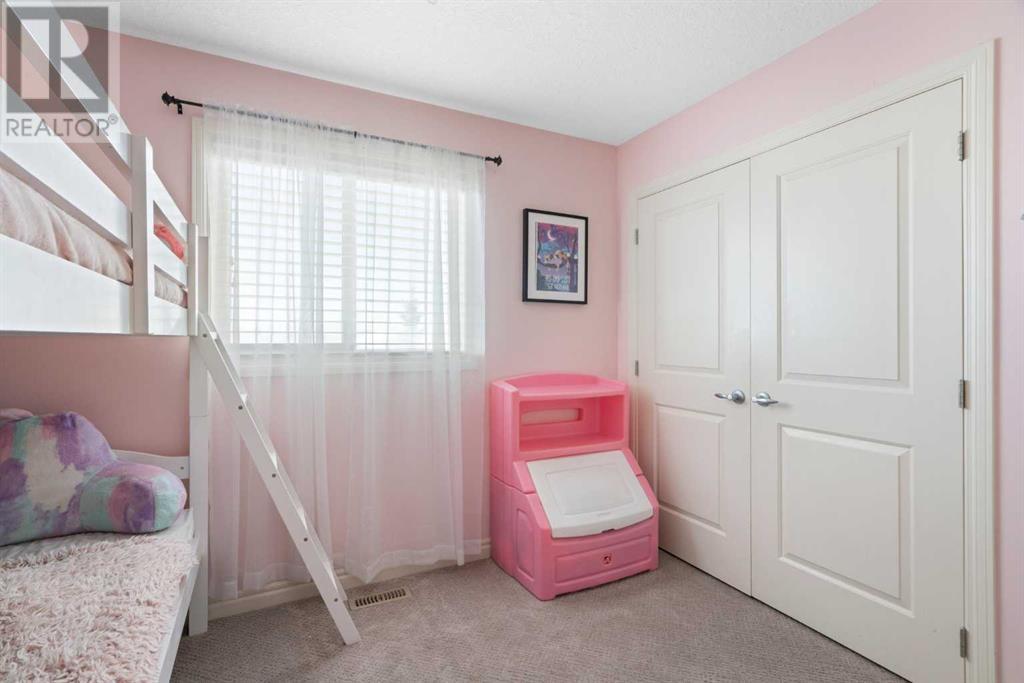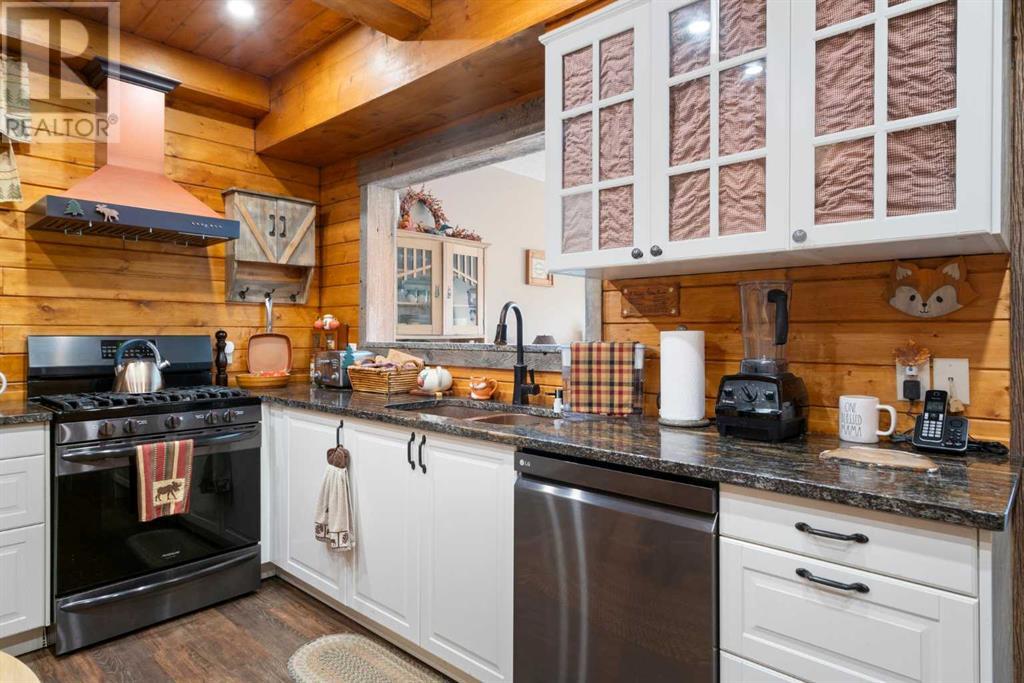121 Heritage Hill Cochrane, Alberta T4C 0L3
Interested?
Contact us for more information
$979,999
Nestled in a family-friendly town, this stunning 2700sq ft two-story offers a perfect blend of elegance, charm, and functionality. From the moment you arrive, you are greeted with custom touches mirroring the character that awaits inside. The spacious entryway featuring double closets flows into the formal dining room effortlessly. Adjoining to the formal dining is a bright and open kitchen, an impressive wall of pantry cabinets, gorgeous backsplash, and stainless-steel appliances. A large kitchen peninsula with additional seating provides a perfect spot to gather, prep meals, and gaze over the spacious living area. The main floor is bathed in sunlight pouring through a wall of windows, offering breathtaking views of the park just beyond. The dining room opens to a spacious deck with glass viewing panels and gas BBQ hookup. Backing onto parkland, biking and walking trails, this home is also ideally located right next to a bus stop for all school ages, making this home perfect for families of all ages and lifestyles. The custom spiral staircase down to the backyard allows for easy access to enjoy your inviting firepit and custom storage shed. The cozy main floor, highlighted by a beautiful gas fireplace, flows seamlessly from the kitchen and dining space. Every inch of this home exudes sophistication, from the elegant finishes to the thoughtful details throughout. A main-floor office with glass French doors offers a quiet retreat, while a half bath, main-floor laundry/mudroom, and easy access to the garage add practicality. The double garage creates additional parking and significant storage with a large walk-up mezzanine and room for two vehicles. Upstairs, four massive bedrooms, including a master retreat that truly feels like a sanctuary. This serene space is complemented by a luxurious ensuite with a massive soaker tub, glass walk in shower, large walk-in closet, and an attached, insulated office or potential nursery. A bonus room on this level offers endless possibilities, whether used as a playroom, entertaining space, or a cozy gathering spot for the whole family. The lowest level offers an additional 1100+ sq ft and provides exceptional value with a beautifully designed in-law suite. Two generously sized bedrooms, full bath, and a custom kitchen that overlooks a spacious living area. This suite is ideal for multigenerational living, guests, or even possibly an Airbnb or rental for additional income. Walk directly out of the suite to the meticulously landscaped backyard, with easy access around the side walkway. Motion-sensing lighting ensures safety as you make your way to the suite’s private entry. This home has many upgrades throughout including air-conditioning, two gas furnaces, an oversized 75 gallon hot water tank, built in sound speakers, underground sprinklers, central vac, and much more! This home is a rare find, offering not only luxury and style but also versatility and thoughtful design. Don’t miss the opportunity to make this dream home yours (id:48985)
Open House
This property has open houses!
12:00 pm
Ends at:2:00 pm
Property Details
| MLS® Number | A2194023 |
| Property Type | Single Family |
| Community Name | Heritage Hills |
| Amenities Near By | Park, Playground, Schools, Shopping |
| Features | Treed, No Neighbours Behind, French Door, Closet Organizers, Level |
| Parking Space Total | 4 |
| Plan | 1112093 |
| Structure | Deck |
Building
| Bathroom Total | 4 |
| Bedrooms Above Ground | 5 |
| Bedrooms Below Ground | 2 |
| Bedrooms Total | 7 |
| Appliances | Washer, Range - Electric, Dishwasher, Dryer, Microwave Range Hood Combo |
| Basement Development | Finished |
| Basement Features | Separate Entrance, Walk Out, Suite |
| Basement Type | Full (finished) |
| Constructed Date | 2012 |
| Construction Style Attachment | Detached |
| Cooling Type | Central Air Conditioning |
| Exterior Finish | Vinyl Siding |
| Fireplace Present | Yes |
| Fireplace Total | 1 |
| Flooring Type | Carpeted |
| Foundation Type | Poured Concrete |
| Half Bath Total | 1 |
| Heating Type | Forced Air |
| Stories Total | 2 |
| Size Interior | 2709.12 Sqft |
| Total Finished Area | 2709.12 Sqft |
| Type | House |
Parking
| Attached Garage | 2 |
Land
| Acreage | No |
| Fence Type | Fence |
| Land Amenities | Park, Playground, Schools, Shopping |
| Landscape Features | Landscaped, Lawn, Underground Sprinkler |
| Size Frontage | 13.72 M |
| Size Irregular | 455.67 |
| Size Total | 455.67 M2|4,051 - 7,250 Sqft |
| Size Total Text | 455.67 M2|4,051 - 7,250 Sqft |
| Zoning Description | R-ld |
Rooms
| Level | Type | Length | Width | Dimensions |
|---|---|---|---|---|
| Main Level | Breakfast | 14.92 Ft x 5.50 Ft | ||
| Main Level | Eat In Kitchen | 14.92 Ft x 13.83 Ft | ||
| Main Level | Living Room | 14.08 Ft x 15.25 Ft | ||
| Main Level | Office | 9.83 Ft x 7.75 Ft | ||
| Main Level | Dining Room | 11.92 Ft x 11.33 Ft | ||
| Main Level | Laundry Room | 9.83 Ft x 11.00 Ft | ||
| Main Level | 2pc Bathroom | 4.83 Ft x 4.92 Ft | ||
| Upper Level | Primary Bedroom | 15.17 Ft x 16.42 Ft | ||
| Upper Level | Other | 6.67 Ft x 9.67 Ft | ||
| Upper Level | 5pc Bathroom | 13.42 Ft x 14.50 Ft | ||
| Upper Level | Bedroom | 10.92 Ft x 9.33 Ft | ||
| Upper Level | Bedroom | 11.33 Ft x 12.50 Ft | ||
| Upper Level | Bedroom | 9.83 Ft x 10.92 Ft | ||
| Upper Level | 5pc Bathroom | 6.25 Ft x 10.50 Ft | ||
| Upper Level | Bedroom | 9.83 Ft x 13.67 Ft | ||
| Upper Level | Family Room | 10.75 Ft x 13.75 Ft | ||
| Unknown | Recreational, Games Room | 14.42 Ft x 19.17 Ft | ||
| Unknown | Bedroom | 13.08 Ft x 10.17 Ft | ||
| Unknown | Kitchen | 14.25 Ft x 13.08 Ft | ||
| Unknown | 4pc Bathroom | 5.08 Ft x 8.00 Ft | ||
| Unknown | Furnace | 14.50 Ft x 11.00 Ft | ||
| Unknown | Bedroom | 13.00 Ft x 10.08 Ft |
https://www.realtor.ca/real-estate/27905346/121-heritage-hill-cochrane-heritage-hills


