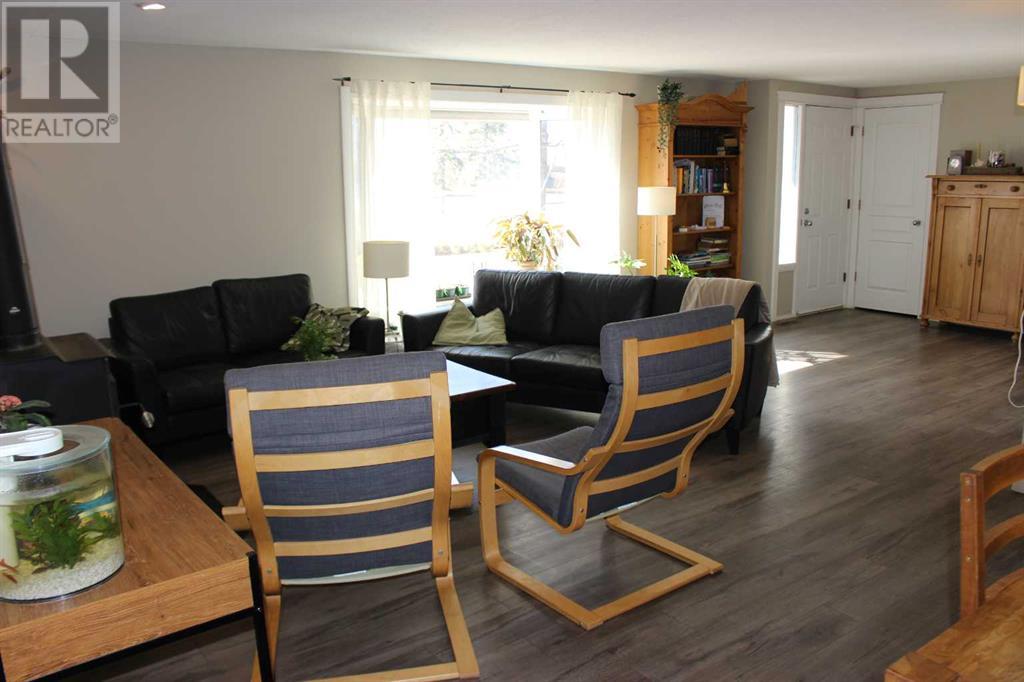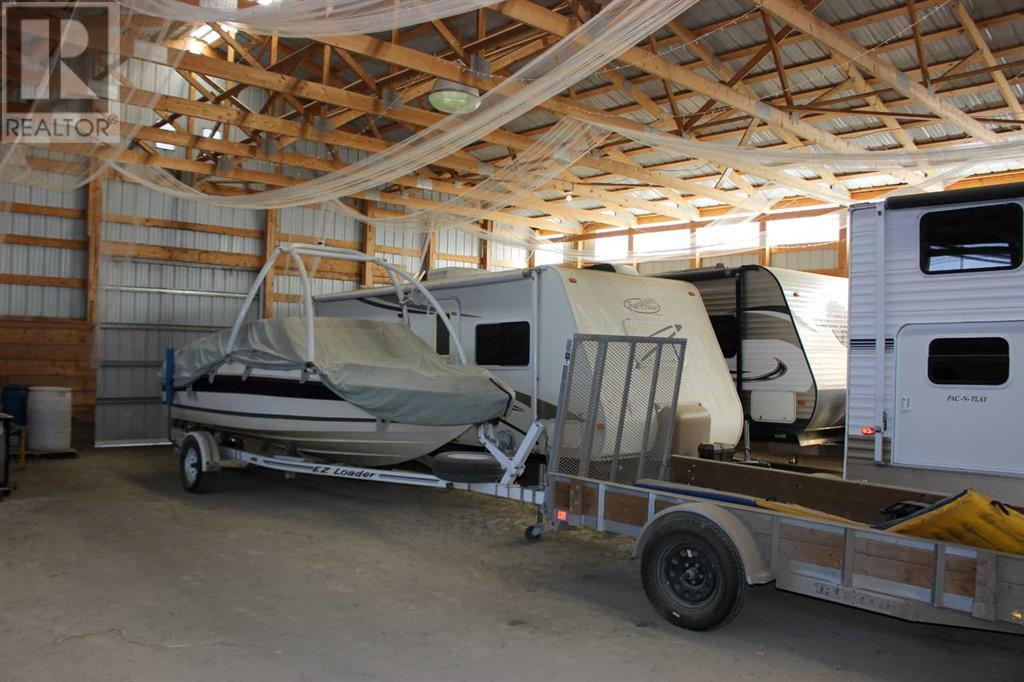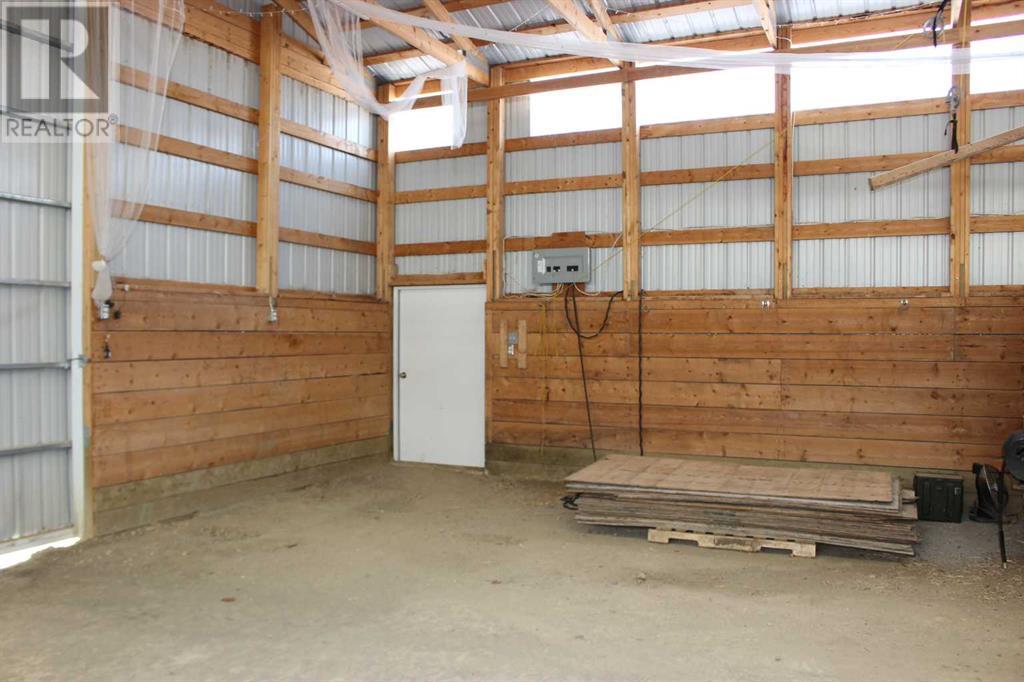8 Bedroom
3 Bathroom
1,548 ft2
Bungalow
Fireplace
Central Air Conditioning
Forced Air
Acreage
$770,000
The Acreage market is heating up, so you best "giddy up" over to this horse lover's paradise! Mosey on in and check out the 1548 square foot, 6 bedroom bungalow style home with main floor laundry, country kitchen, and oversized primary suite with walk-in closet and ensuite bath! A gorgeous wood stove is the centerpiece of the sprawling main floor living room, with a second woodstove in the attached 3 season sunporch. There is a triple attached and heated garage, 16 x 30 raised deck, and a custom built rear firepit to gather up your crew! What about the horses? Well, your critters will be well pampered starting with the 54' x 80' indoor riding arena, that is currently being used for cold storage. There is an outdoor arena as well for training, show jumping, barrel racing, you name it. The 30' x 32' horse barn has box stalls, hay storage, and a tack room for your convenience. The property also has additional out buildings for storage, chickens, pigs, goats, sheep and any other livestock you desire. A great shelterbelt, multiple pastures, and privacy galore. Saddle up and "git" over to see this little piece of paradise. (id:48985)
Property Details
|
MLS® Number
|
A2209446 |
|
Property Type
|
Single Family |
|
Features
|
See Remarks, Other |
|
Plan
|
9111435 |
|
Structure
|
Deck |
Building
|
Bathroom Total
|
3 |
|
Bedrooms Above Ground
|
3 |
|
Bedrooms Below Ground
|
5 |
|
Bedrooms Total
|
8 |
|
Appliances
|
Refrigerator, Dishwasher, Stove, Window Coverings, Garage Door Opener, Washer & Dryer |
|
Architectural Style
|
Bungalow |
|
Basement Development
|
Finished |
|
Basement Type
|
Full (finished) |
|
Constructed Date
|
1997 |
|
Construction Material
|
Wood Frame |
|
Construction Style Attachment
|
Detached |
|
Cooling Type
|
Central Air Conditioning |
|
Fireplace Present
|
Yes |
|
Fireplace Total
|
1 |
|
Flooring Type
|
Carpeted, Laminate, Linoleum |
|
Foundation Type
|
Poured Concrete |
|
Heating Type
|
Forced Air |
|
Stories Total
|
1 |
|
Size Interior
|
1,548 Ft2 |
|
Total Finished Area
|
1548 Sqft |
|
Type
|
House |
Parking
Land
|
Acreage
|
Yes |
|
Fence Type
|
Cross Fenced, Fence |
|
Size Irregular
|
5.93 |
|
Size Total
|
5.93 Ac|5 - 9.99 Acres |
|
Size Total Text
|
5.93 Ac|5 - 9.99 Acres |
|
Zoning Description
|
Rural Residential |
Rooms
| Level |
Type |
Length |
Width |
Dimensions |
|
Basement |
Bedroom |
|
|
9.50 Ft x 13.50 Ft |
|
Basement |
Bedroom |
|
|
10.00 Ft x 10.00 Ft |
|
Basement |
Bedroom |
|
|
13.25 Ft x 9.50 Ft |
|
Basement |
Bedroom |
|
|
13.25 Ft x 10.00 Ft |
|
Basement |
Bedroom |
|
|
9.50 Ft x 13.50 Ft |
|
Basement |
Family Room |
|
|
9.50 Ft x 21.00 Ft |
|
Basement |
Storage |
|
|
8.00 Ft x 16.00 Ft |
|
Basement |
3pc Bathroom |
|
|
.00 Ft x .00 Ft |
|
Main Level |
Kitchen |
|
|
26.00 Ft x 10.50 Ft |
|
Main Level |
Living Room |
|
|
26.00 Ft x 21.50 Ft |
|
Main Level |
Primary Bedroom |
|
|
14.00 Ft x 14.25 Ft |
|
Main Level |
Bedroom |
|
|
10.00 Ft x 10.00 Ft |
|
Main Level |
Bedroom |
|
|
13.25 Ft x 10.00 Ft |
|
Main Level |
Other |
|
|
9.50 Ft x 15.50 Ft |
|
Main Level |
Sunroom |
|
|
21.75 Ft x 13.50 Ft |
|
Main Level |
5pc Bathroom |
|
|
.00 Ft x .00 Ft |
|
Main Level |
3pc Bathroom |
|
|
.00 Ft x .00 Ft |
https://www.realtor.ca/real-estate/28138613/121061-rr-22-2-picture-butte















































