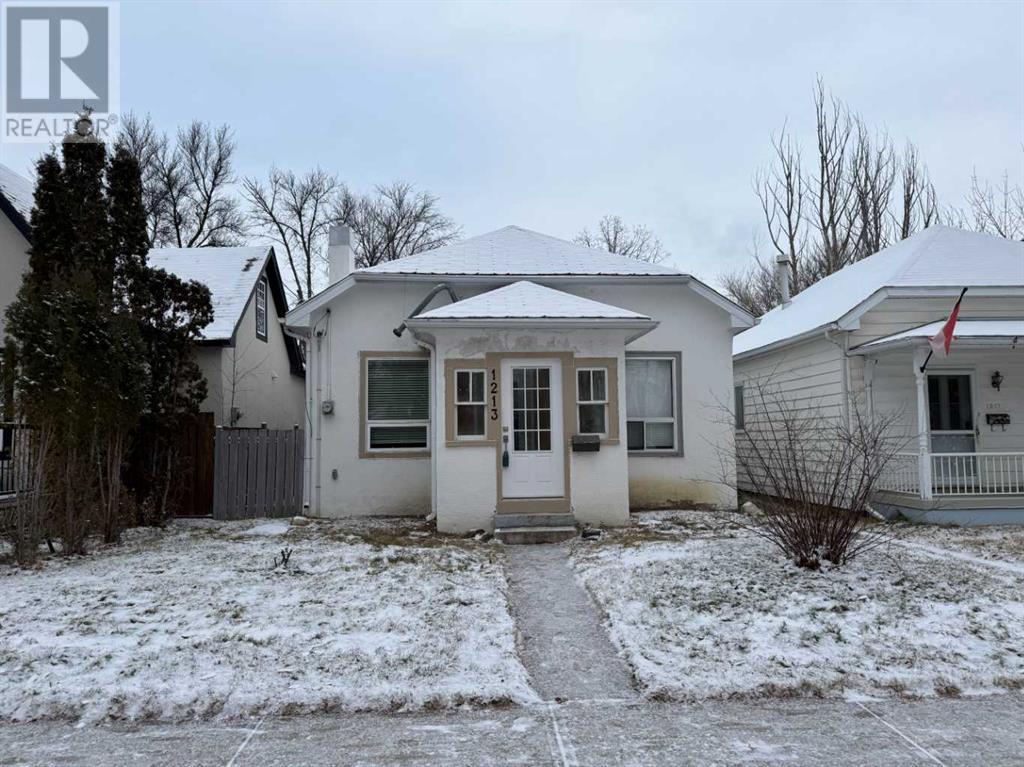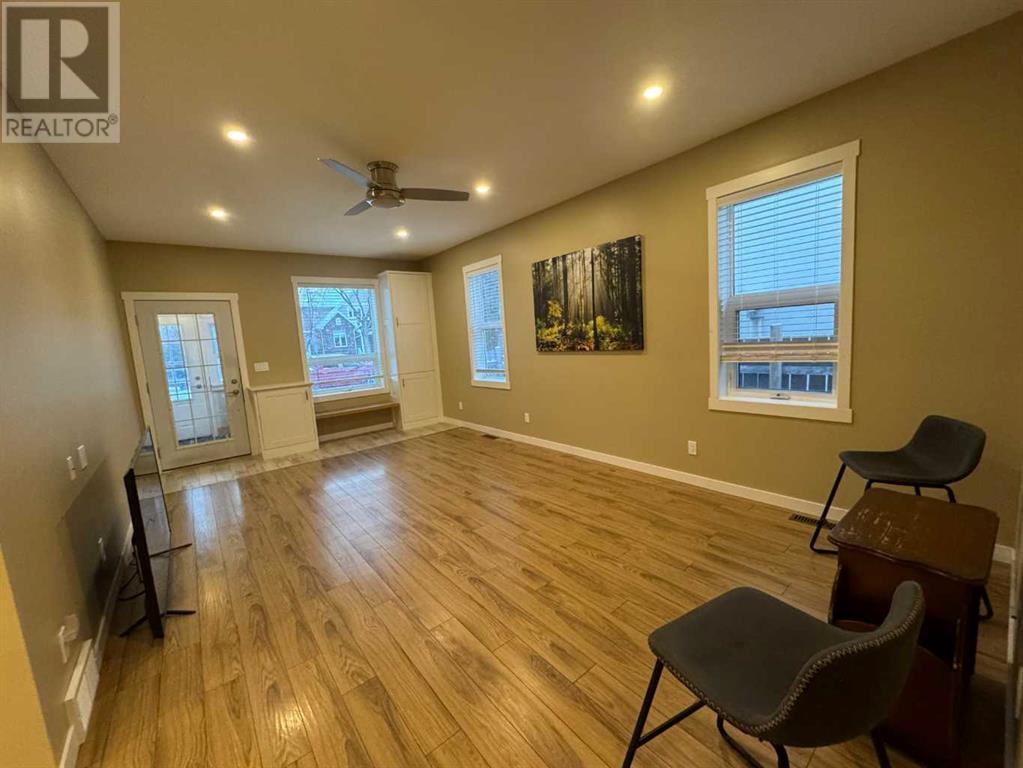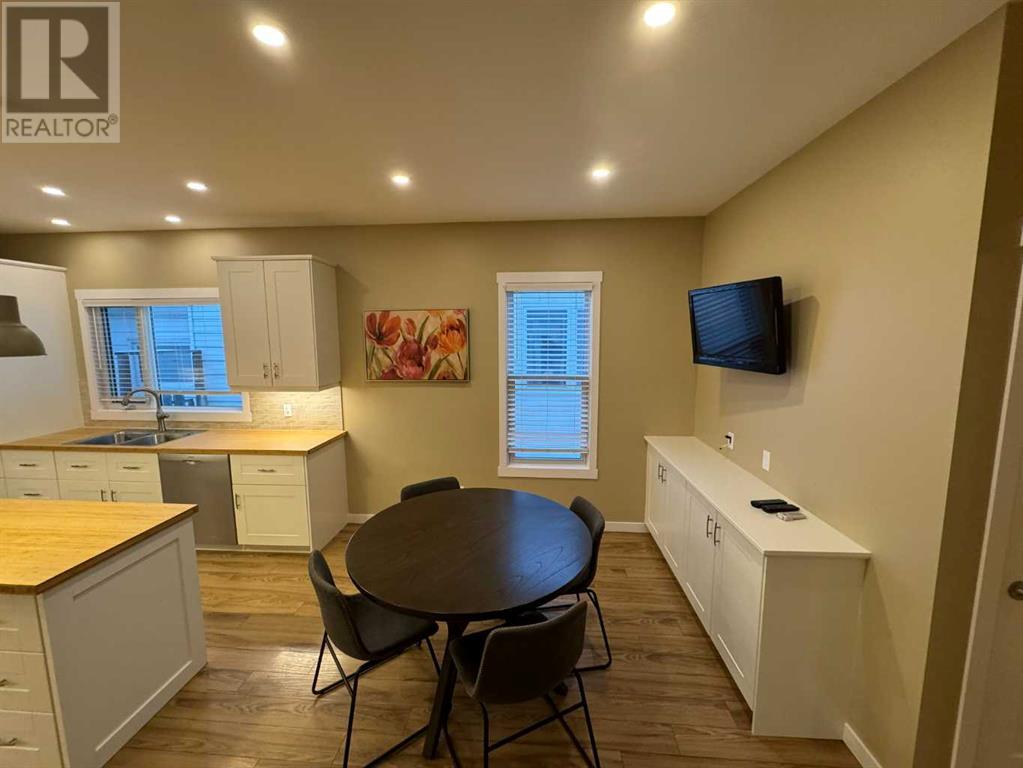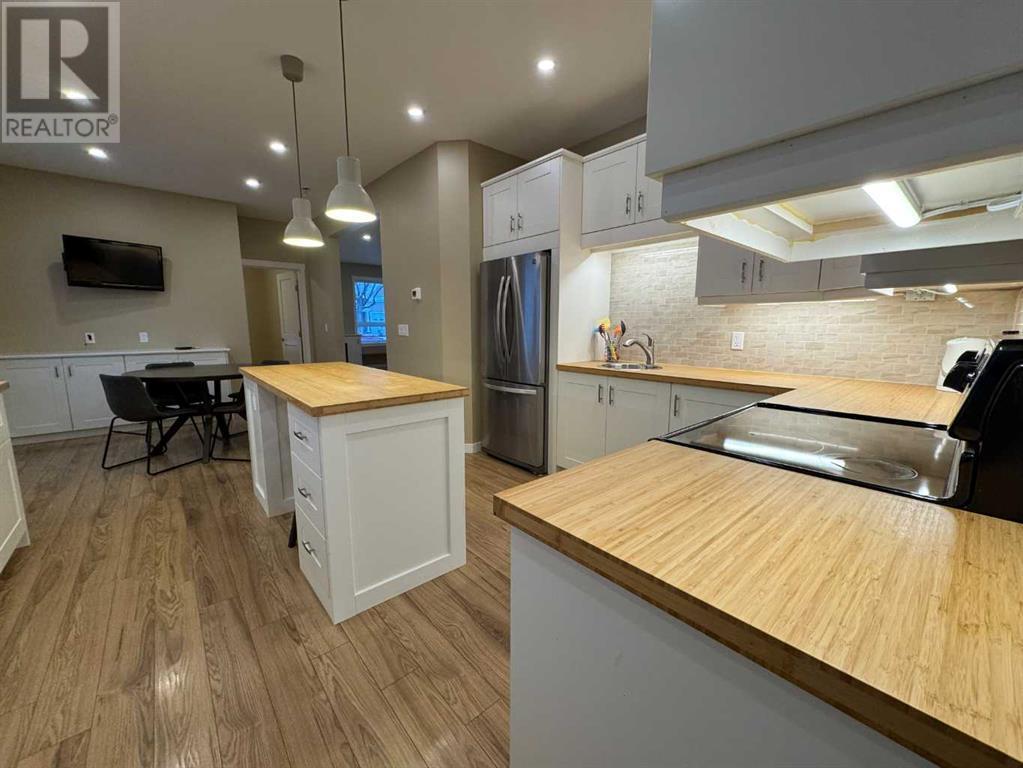1213 5 Avenue S Lethbridge, Alberta T1J 0V6
Interested?
Contact us for more information
2 Bedroom
2 Bathroom
1152 sqft
Bungalow
None
Forced Air
Landscaped
$274,900
Renovated bungalow in a central location in South Lethbridge. Features a very deep 205 foot lot, 2 bedrooms, 2 bathrooms(including a 4 piece ensuite), large kitchen with island, the option for main floor laundry, single garage, back lane, rear off street parking and more. Some of the recent renovations include a beautiful white kitchen with bamboo counters and stainless steel appliances, 2 full 4 piece bathrooms, lighting, trim, interior doors, exterior doors, most of the main floor windows, furnace and H2O tank and some plumbing and electrical. All that's left to do is a little exterior work on this home. (id:48985)
Property Details
| MLS® Number | A2182701 |
| Property Type | Single Family |
| Community Name | London Road |
| Amenities Near By | Park, Playground, Recreation Nearby, Schools, Shopping |
| Features | See Remarks, Back Lane |
| Parking Space Total | 4 |
| Plan | 769b |
| Structure | None |
Building
| Bathroom Total | 2 |
| Bedrooms Above Ground | 2 |
| Bedrooms Total | 2 |
| Appliances | See Remarks |
| Architectural Style | Bungalow |
| Basement Development | Unfinished |
| Basement Type | Partial (unfinished) |
| Constructed Date | 1909 |
| Construction Style Attachment | Detached |
| Cooling Type | None |
| Flooring Type | Other |
| Foundation Type | Poured Concrete |
| Heating Type | Forced Air |
| Stories Total | 1 |
| Size Interior | 1152 Sqft |
| Total Finished Area | 1152 Sqft |
| Type | House |
Parking
| See Remarks | |
| Detached Garage | 1 |
Land
| Acreage | No |
| Fence Type | Fence |
| Land Amenities | Park, Playground, Recreation Nearby, Schools, Shopping |
| Landscape Features | Landscaped |
| Size Depth | 62.48 M |
| Size Frontage | 9.75 M |
| Size Irregular | 6560.00 |
| Size Total | 6560 Sqft|4,051 - 7,250 Sqft |
| Size Total Text | 6560 Sqft|4,051 - 7,250 Sqft |
| Zoning Description | R-l(l) |
Rooms
| Level | Type | Length | Width | Dimensions |
|---|---|---|---|---|
| Main Level | Living Room | 21.00 Ft x 12.25 Ft | ||
| Main Level | Kitchen | 13.58 Ft x 11.33 Ft | ||
| Main Level | Dining Room | 10.50 Ft x 10.33 Ft | ||
| Main Level | 4pc Bathroom | Measurements not available | ||
| Main Level | Primary Bedroom | 12.25 Ft x 9.83 Ft | ||
| Main Level | 4pc Bathroom | Measurements not available | ||
| Main Level | Bedroom | 10.75 Ft x 10.25 Ft | ||
| Main Level | Other | Measurements not available | ||
| Main Level | Laundry Room | 9.00 Ft x 4.67 Ft |
https://www.realtor.ca/real-estate/27744886/1213-5-avenue-s-lethbridge-london-road



























